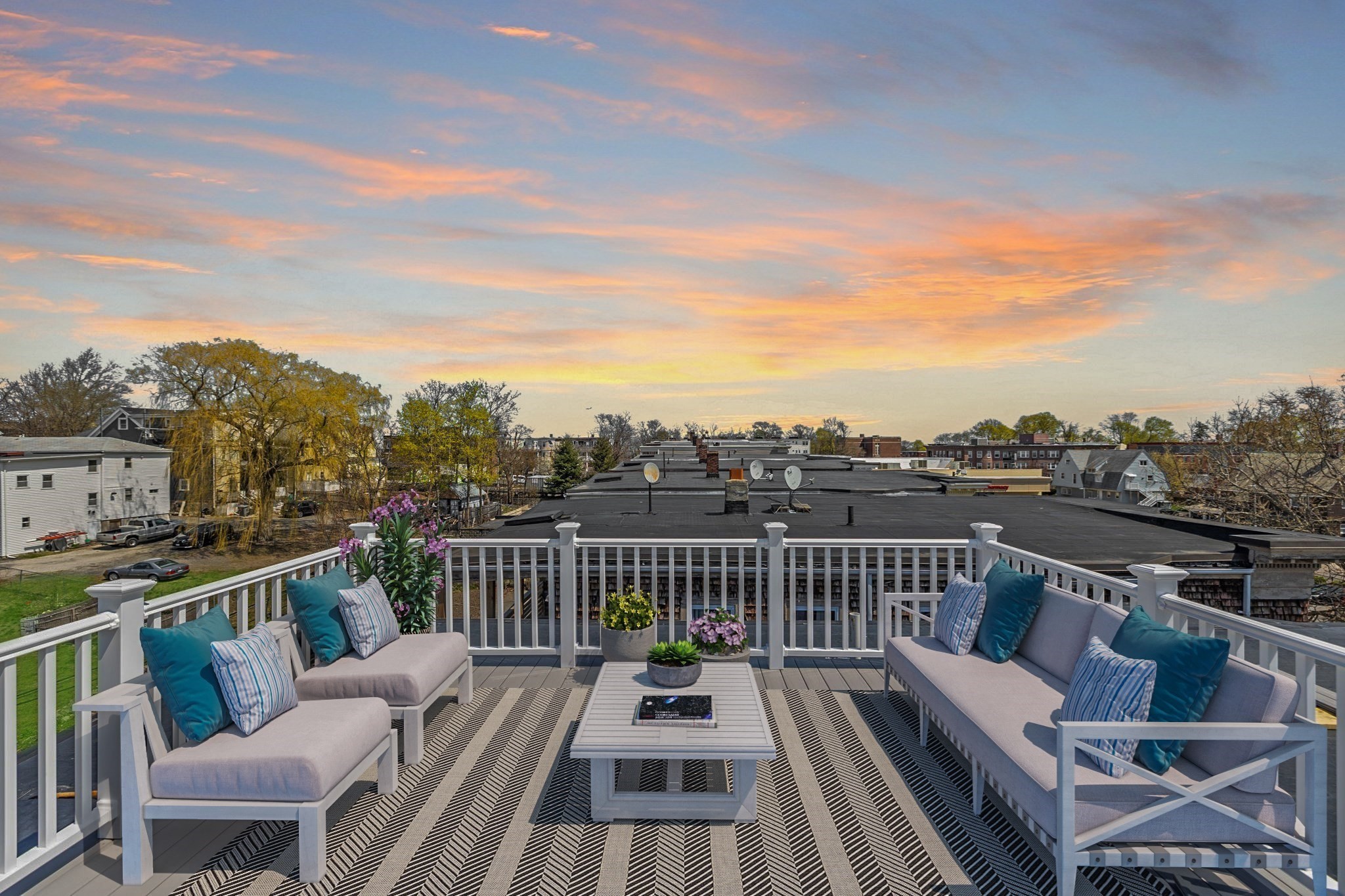View Map
Property Description
Property Details
Amenities
- Amenities: Highway Access, House of Worship, Park, Private School, Public School, Public Transportation, Shopping, Swimming Pool, T-Station
- Association Fee Includes: Exterior Maintenance, Master Insurance, Sewer, Water
Kitchen, Dining, and Appliances
- Kitchen Dimensions: 13X12
- Kitchen Level: Second Floor
- Countertops - Stone/Granite/Solid, Dining Area, Pantry, Recessed Lighting, Remodeled, Stainless Steel Appliances, Walk-in Storage
- Dishwasher - ENERGY STAR, Disposal, Dryer - ENERGY STAR, Microwave, Range, Refrigerator - ENERGY STAR, Vent Hood, Washer - ENERGY STAR
- Dining Room Dimensions: 12X16
- Dining Room Level: Second Floor
- Dining Room Features: Flooring - Hardwood
Bathrooms
- Full Baths: 1
- Bathroom 1 Level: Second Floor
Bedrooms
- Bedrooms: 2
- Master Bedroom Dimensions: 17X12
- Master Bedroom Level: Second Floor
- Master Bedroom Features: Flooring - Hardwood, Window(s) - Bay/Bow/Box
- Bedroom 2 Dimensions: 11X11
- Bedroom 2 Level: Second Floor
- Master Bedroom Features: Flooring - Hardwood
Other Rooms
- Total Rooms: 6
- Living Room Dimensions: 14X12
- Living Room Level: Second Floor
- Living Room Features: Flooring - Hardwood, Window(s) - Bay/Bow/Box
- Family Room Dimensions: 10X13
- Family Room Level: Second Floor
- Family Room Features: Flooring - Hardwood
Utilities
- Heating: Common, Extra Flue, Gas, Heat Pump, Heat Pump, Steam
- Heat Zones: 4
- Cooling: Ductless Mini-Split System, Heat Pump
- Cooling Zones: 4
- Water: City/Town Water, Private
- Sewer: City/Town Sewer, Private
Unit Features
- Square Feet: 1552
- Unit Building: 2
- Unit Level: 2
- Unit Placement: Upper
- Floors: 1
- Pets Allowed: Yes
- Fireplaces: 1
- Laundry Features: In Building
- Accessability Features: Unknown
Condo Complex Information
- Condo Type: Condo
- Complex Complete: U
- Number of Units: 3
- Number of Units Owner Occupied: 3
- Elevator: No
- Condo Association: U
- HOA Fee: $400
- Fee Interval: Monthly
- Management: Owner Association
Construction
- Year Built: 1925
- Style: Colonial, Detached,
- Construction Type: Aluminum, Frame
- Roof Material: Aluminum, Asphalt/Fiberglass Shingles
- Flooring Type: Hardwood
- Lead Paint: Unknown
- Warranty: No
Garage & Parking
- Parking Features: 1-10 Spaces, Off-Street, Paved Driveway
- Parking Spaces: 1
Exterior & Grounds
- Exterior Features: Deck - Wood, Fenced Yard, Garden Area, Porch
- Pool: No
Other Information
- MLS ID# 73385756
- Last Updated: 06/29/25
Property History
| Date | Event | Price | Price/Sq Ft | Source |
|---|---|---|---|---|
| 06/29/2025 | Active | $685,000 | $441 | MLSPIN |
| 06/25/2025 | Price Change | $685,000 | $441 | MLSPIN |
| 06/08/2025 | Active | $699,000 | $450 | MLSPIN |
| 06/04/2025 | New | $699,000 | $450 | MLSPIN |
| 12/20/2016 | Sold | $450,000 | $290 | MLSPIN |
| 11/26/2016 | Under Agreement | $459,000 | $296 | MLSPIN |
| 10/20/2016 | Active | $459,000 | $296 | MLSPIN |
Mortgage Calculator
Map
Seller's Representative: Leslie MacKinnon, Compass
Sub Agent Compensation: n/a
Buyer Agent Compensation: 2
Facilitator Compensation: n/a
Compensation Based On: Net Sale Price
Sub-Agency Relationship Offered: No
© 2025 MLS Property Information Network, Inc.. All rights reserved.
The property listing data and information set forth herein were provided to MLS Property Information Network, Inc. from third party sources, including sellers, lessors and public records, and were compiled by MLS Property Information Network, Inc. The property listing data and information are for the personal, non commercial use of consumers having a good faith interest in purchasing or leasing listed properties of the type displayed to them and may not be used for any purpose other than to identify prospective properties which such consumers may have a good faith interest in purchasing or leasing. MLS Property Information Network, Inc. and its subscribers disclaim any and all representations and warranties as to the accuracy of the property listing data and information set forth herein.
MLS PIN data last updated at 2025-06-29 04:05:00



































