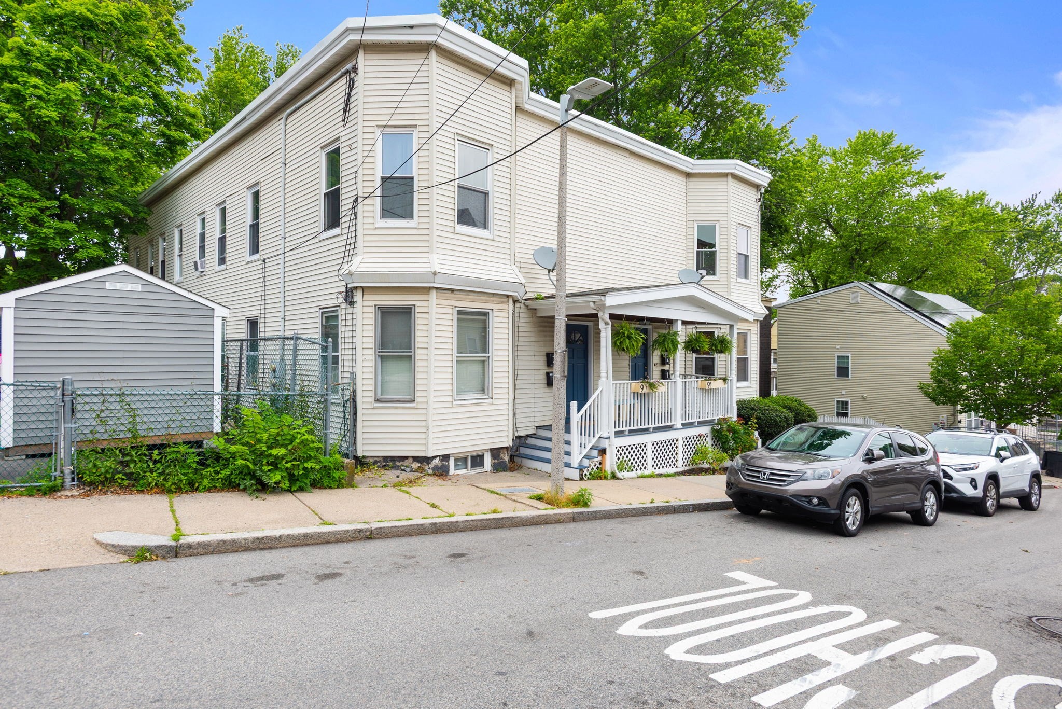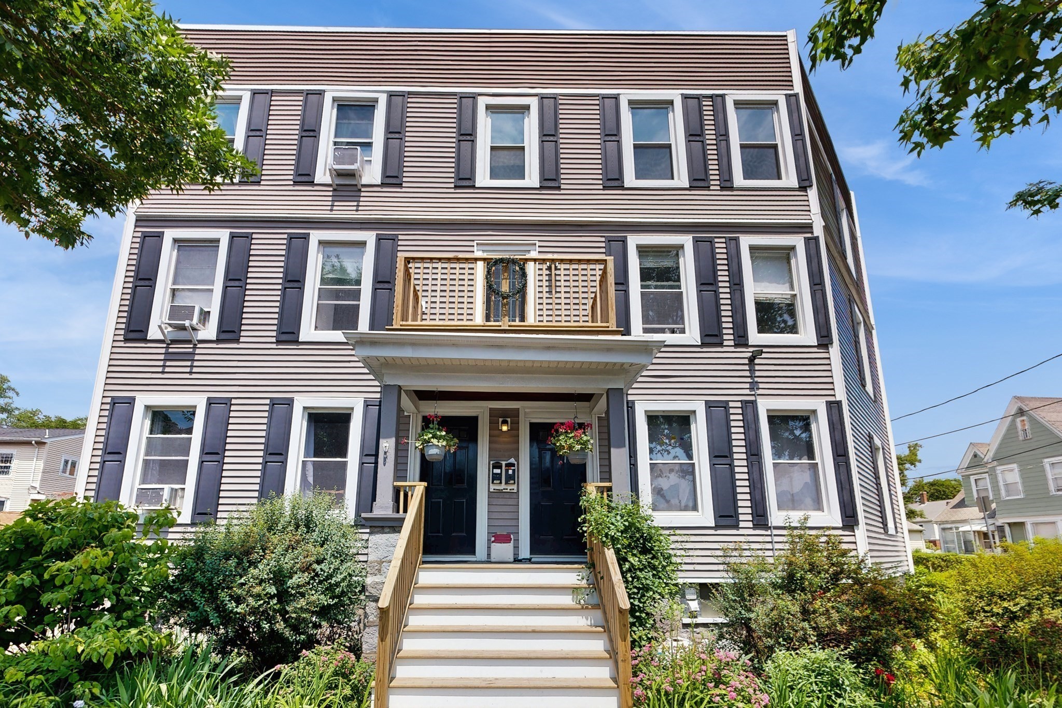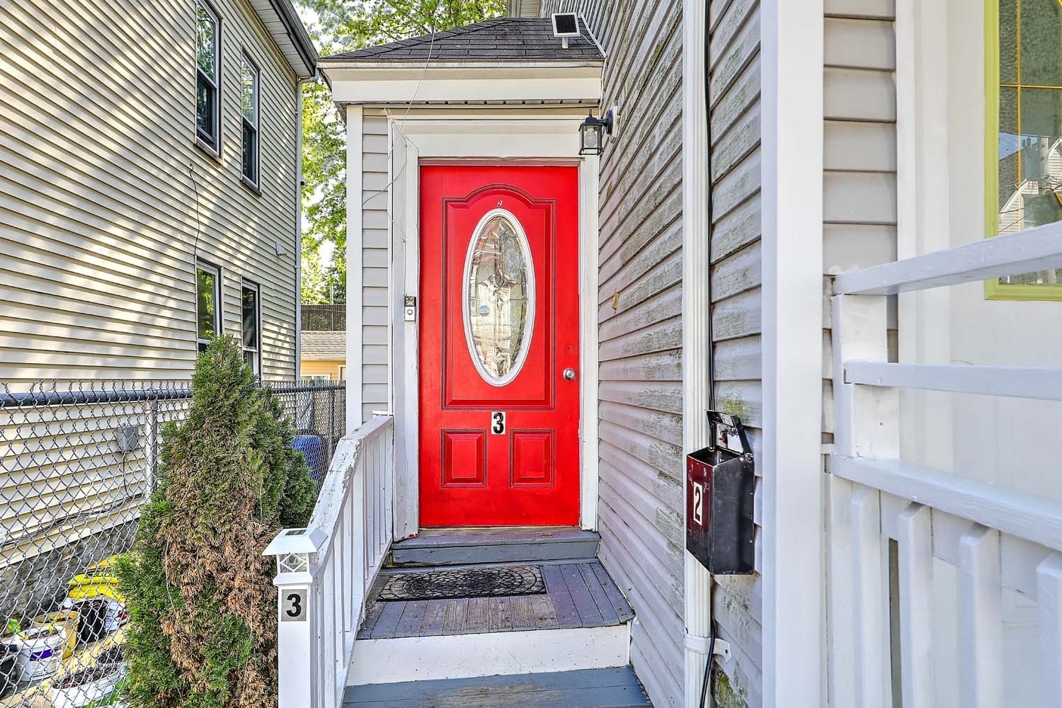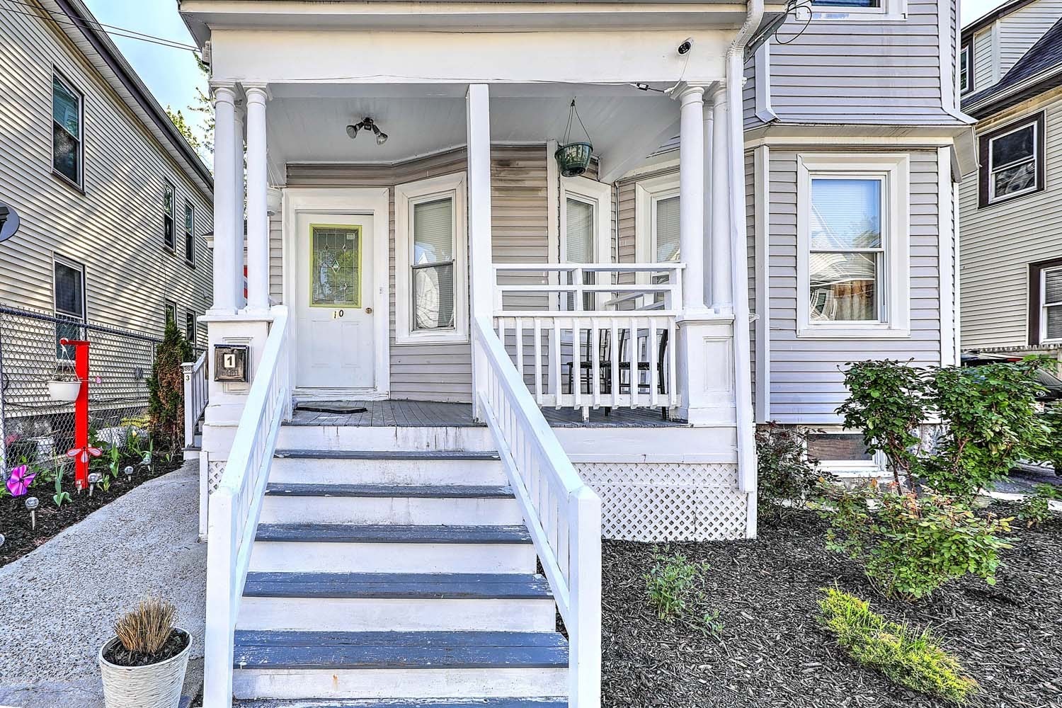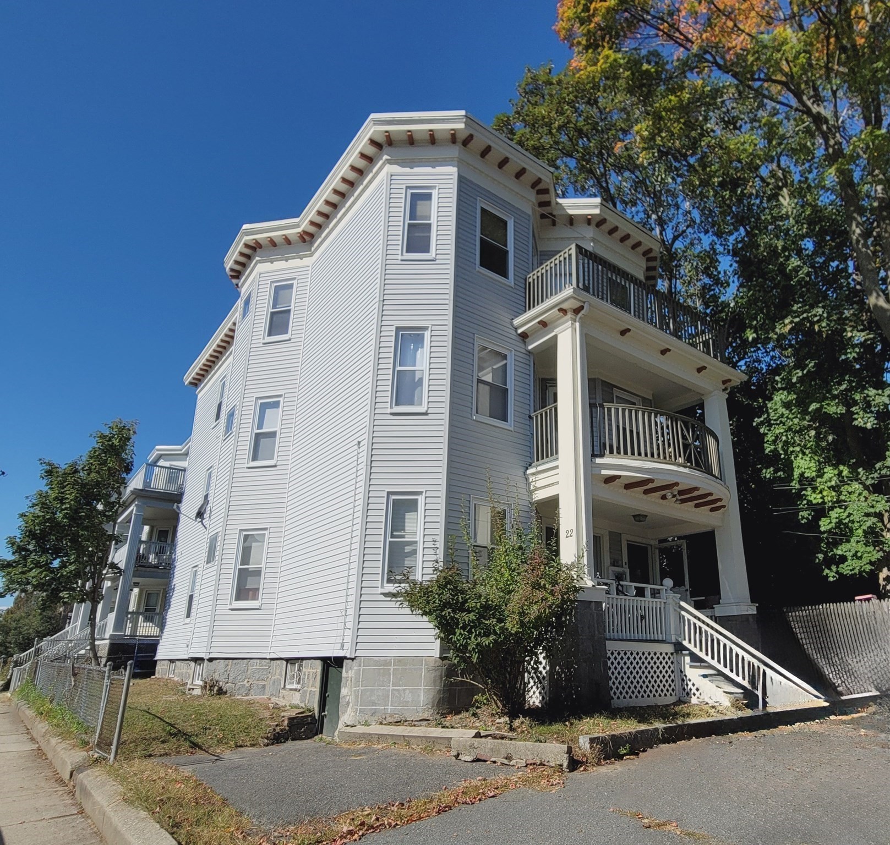Property Description
Property Details
Amenities
- Amenities: Bike Path, Conservation Area, Golf Course, Highway Access, House of Worship, Laundromat, Medical Facility, Park, Private School, Public School, Public Transportation, Shopping, Swimming Pool, Tennis Court, T-Station, University, Walk/Jog Trails
- Association Fee Includes: Master Insurance, Sewer, Water
Kitchen, Dining, and Appliances
- Kitchen Level: First Floor
- Dishwasher, Disposal, Dryer, Microwave, Range, Refrigerator, Washer
- Dining Room Level: First Floor
Bathrooms
- Full Baths: 1
- Master Bath: 1
- Bathroom 1 Level: First Floor
Bedrooms
- Bedrooms: 2
- Master Bedroom Level: First Floor
- Bedroom 2 Level: First Floor
Other Rooms
- Total Rooms: 4
- Living Room Level: First Floor
Utilities
- Heating: Extra Flue, Forced Air, Gas, Heat Pump, Oil
- Heat Zones: 1
- Cooling: Central Air
- Cooling Zones: 1
- Utility Connections: for Gas Range
- Water: City/Town Water, Private
- Sewer: City/Town Sewer, Private
Unit Features
- Square Feet: 900
- Unit Building: 9
- Unit Level: 3
- Floors: 1
- Pets Allowed: No
- Laundry Features: In Unit
- Accessability Features: Unknown
Condo Complex Information
- Condo Type: Condo
- Complex Complete: Yes
- Number of Units: 9
- Elevator: No
- Condo Association: U
- HOA Fee: $232
- Fee Interval: Monthly
Construction
- Year Built: 2021
- Style: , Garrison, Townhouse
- Flooring Type: Hardwood
- Lead Paint: None
- Warranty: No
Garage & Parking
- Garage Parking: Carport
- Parking Features: 1-10 Spaces, Off-Street
- Parking Spaces: 1
Exterior & Grounds
- Exterior Features: Deck
- Pool: No
Other Information
- MLS ID# 73402503
- Last Updated: 07/11/25
- Documents on File: 21E Certificate, Association Financial Statements, Feasibility Study, Land Survey, Legal Description, Master Deed, Rules & Regs, Site Plan, Soil Survey
Property History
| Date | Event | Price | Price/Sq Ft | Source |
|---|---|---|---|---|
| 07/10/2025 | New | $489,000 | $543 | MLSPIN |
| 07/09/2025 | Price Change | $924,900 | $389 | MLSPIN |
| 07/09/2025 | Price Change | $665,000 | $468 | MLSPIN |
| 06/28/2025 | Sold | $920,000 | $387 | MLSPIN |
| 06/15/2025 | Active | $674,900 | $475 | MLSPIN |
| 06/11/2025 | Price Change | $674,900 | $475 | MLSPIN |
| 06/03/2025 | Active | $934,900 | $393 | MLSPIN |
| 06/03/2025 | Active | $684,000 | $481 | MLSPIN |
| 05/30/2025 | Price Change | $934,900 | $393 | MLSPIN |
| 05/30/2025 | Price Change | $684,000 | $481 | MLSPIN |
| 05/13/2025 | Under Agreement | $949,900 | $400 | MLSPIN |
| 05/10/2025 | Active | $699,000 | $492 | MLSPIN |
| 05/06/2025 | New | $699,000 | $492 | MLSPIN |
| 05/03/2025 | Active | $949,900 | $400 | MLSPIN |
| 04/29/2025 | New | $949,900 | $400 | MLSPIN |
| 04/29/2025 | Contingent | $949,900 | $400 | MLSPIN |
| 03/31/2025 | Active | $949,900 | $400 | MLSPIN |
| 03/27/2025 | New | $949,900 | $400 | MLSPIN |
Mortgage Calculator
Map
Seller's Representative: Vineburgh / DiMella Team, Charlesgate Realty Group, llc
Sub Agent Compensation: n/a
Buyer Agent Compensation: n/a
Facilitator Compensation: n/a
Compensation Based On: n/a
Sub-Agency Relationship Offered: No
© 2025 MLS Property Information Network, Inc.. All rights reserved.
The property listing data and information set forth herein were provided to MLS Property Information Network, Inc. from third party sources, including sellers, lessors and public records, and were compiled by MLS Property Information Network, Inc. The property listing data and information are for the personal, non commercial use of consumers having a good faith interest in purchasing or leasing listed properties of the type displayed to them and may not be used for any purpose other than to identify prospective properties which such consumers may have a good faith interest in purchasing or leasing. MLS Property Information Network, Inc. and its subscribers disclaim any and all representations and warranties as to the accuracy of the property listing data and information set forth herein.
MLS PIN data last updated at 2025-07-11 16:26:00





























