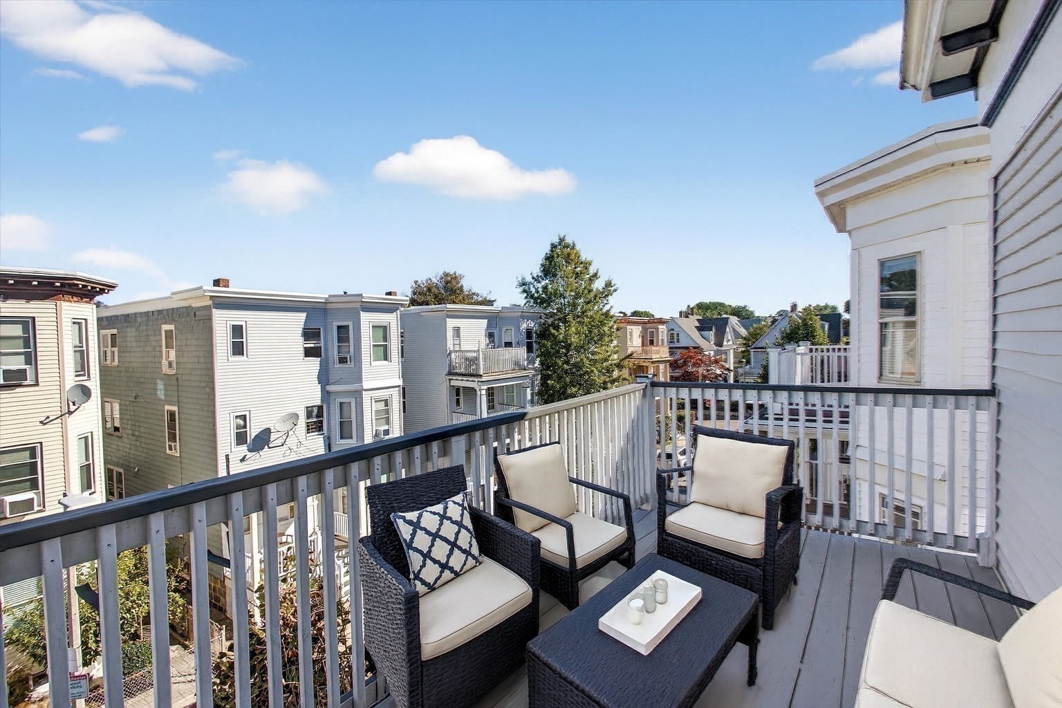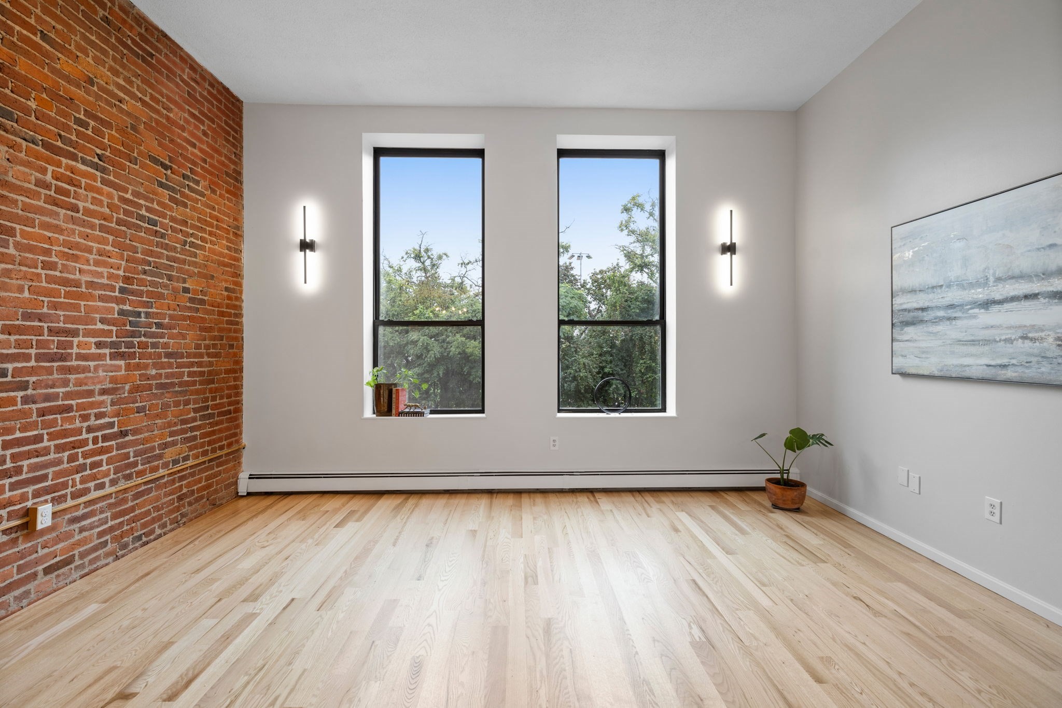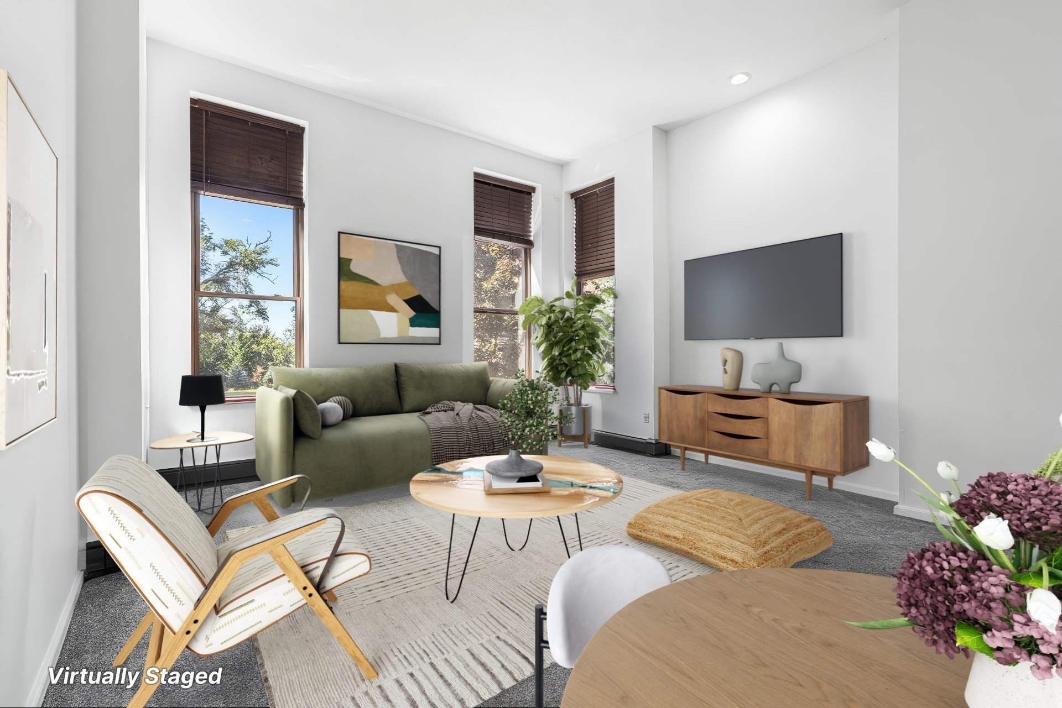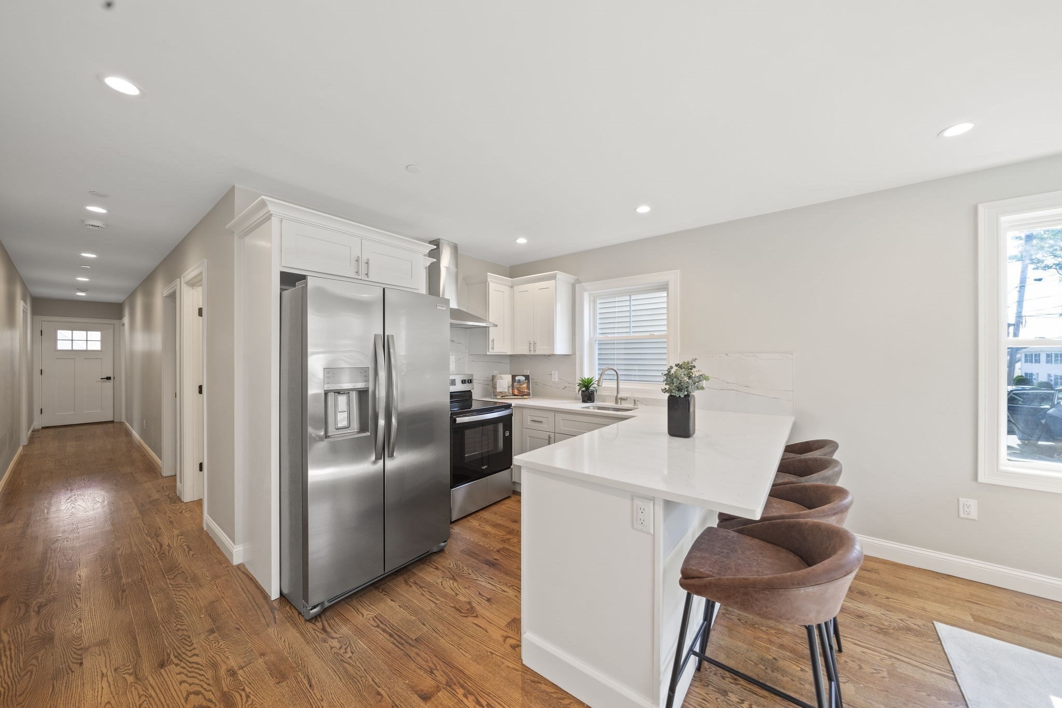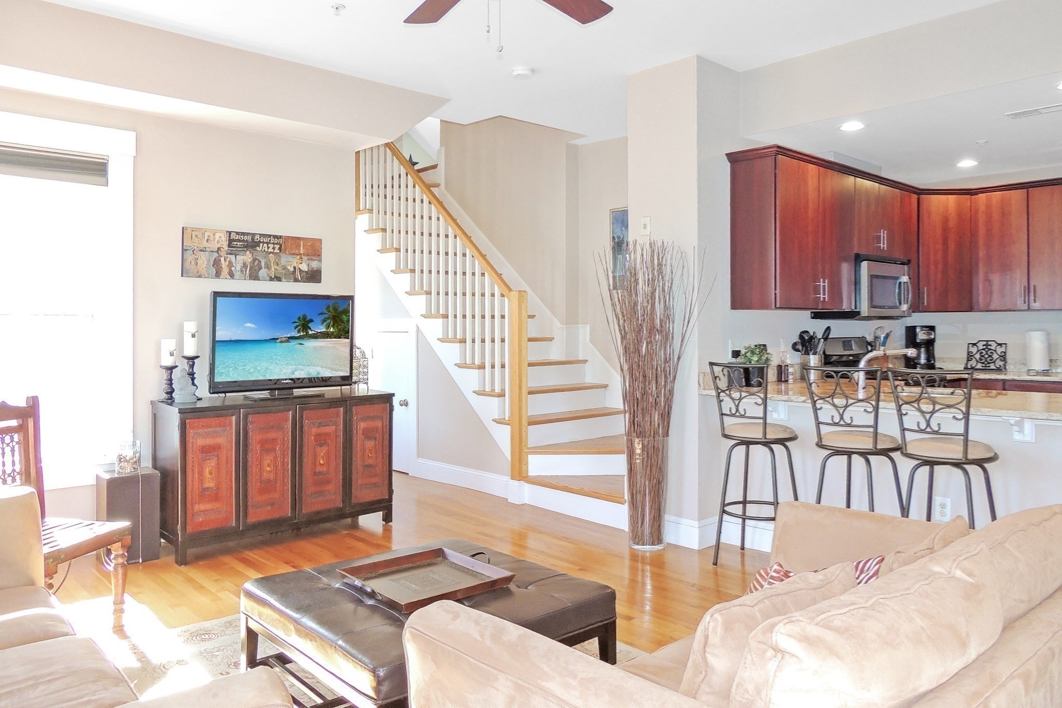View Map
Property Description
Property Details
Amenities
- Amenities: Highway Access, House of Worship, Laundromat, Medical Facility, Park, Private School, Public School, Public Transportation, Shopping, T-Station, University
- Association Fee Includes: Master Insurance, Sewer, Water
Kitchen, Dining, and Appliances
- Kitchen Dimensions: 19X13
- Kitchen Level: First Floor
- Breakfast Bar / Nook, Cabinets - Upgraded, Countertops - Stone/Granite/Solid, Countertops - Upgraded, Deck - Exterior, Dining Area, Exterior Access, Flooring - Hardwood, Gas Stove, Lighting - Pendant, Open Floor Plan, Pantry, Recessed Lighting, Stainless Steel Appliances
- Dishwasher, Disposal, Dryer, Freezer, Microwave, Range, Refrigerator, Washer
Bathrooms
- Full Baths: 1
Bedrooms
- Bedrooms: 3
- Master Bedroom Dimensions: 15X11
- Master Bedroom Level: First Floor
- Bedroom 2 Dimensions: 11X11
- Bedroom 2 Level: First Floor
- Bedroom 3 Dimensions: 11X10
- Bedroom 3 Level: First Floor
Other Rooms
- Total Rooms: 5
- Living Room Dimensions: 15X11
- Living Room Level: First Floor
- Living Room Features: Flooring - Hardwood, Open Floor Plan, Recessed Lighting, Remodeled
Utilities
- Heating: Central Heat, Forced Air
- Heat Zones: 1
- Cooling: Central Air
- Cooling Zones: 1
- Electric Info: 220 Volts
- Water: City/Town Water
- Sewer: City/Town Sewer
Unit Features
- Square Feet: 958
- Unit Building: 1
- Unit Level: 1
- Interior Features: Security System
- Floors: 1
- Pets Allowed: No
- Laundry Features: In Unit
- Accessability Features: Unknown
Condo Complex Information
- Condo Type: Condo
- Complex Complete: Yes
- Number of Units: 3
- Number of Units Owner Occupied: 2
- Owner Occupied Data Source: Owner
- Elevator: No
- Condo Association: U
- HOA Fee: $300
- Fee Interval: Monthly
- Management: Owner Association
Construction
- Year Built: 1910
- Style: 2/3 Family
- Roof Material: Rubber
- Flooring Type: Wood
- Lead Paint: Unknown
- Warranty: No
Garage & Parking
- Parking Features: On Street Permit
Exterior & Grounds
- Exterior Features: Deck
- Pool: No
- Waterfront Features: Bay, Ocean
- Distance to Beach: 3/10 to 1/2 Mile
- Beach Ownership: Public
Other Information
- MLS ID# 73410709
- Last Updated: 11/01/25
Property History
| Date | Event | Price | Price/Sq Ft | Source |
|---|---|---|---|---|
| 11/01/2025 | Active | $525,000 | $548 | MLSPIN |
| 10/28/2025 | Price Change | $525,000 | $548 | MLSPIN |
| 10/13/2025 | Active | $549,900 | $574 | MLSPIN |
| 10/09/2025 | Price Change | $549,900 | $574 | MLSPIN |
| 08/02/2025 | Active | $569,900 | $595 | MLSPIN |
| 07/29/2025 | New | $569,900 | $595 | MLSPIN |
| 06/16/2011 | Extended | $248,800 | $260 | MLSPIN |
| 06/16/2011 | Extended | $249,000 | $260 | MLSPIN |
| 06/16/2011 | Extended | $248,900 | $260 | MLSPIN |
| 06/16/2011 | Extended | $244,500 | $255 | MLSPIN |
| 06/16/2011 | Extended | $244,600 | $255 | MLSPIN |
| 06/16/2011 | Extended | $244,700 | $255 | MLSPIN |
| 06/16/2011 | Extended | $244,800 | $256 | MLSPIN |
| 06/16/2011 | Extended | $244,900 | $256 | MLSPIN |
| 04/26/2011 | Extended | $257,500 | $269 | MLSPIN |
| 04/26/2011 | Extended | $269,000 | $281 | MLSPIN |
| 04/26/2011 | Extended | $268,000 | $280 | MLSPIN |
| 04/26/2011 | Extended | $260,000 | $271 | MLSPIN |
| 04/26/2011 | Extended | $259,000 | $270 | MLSPIN |
| 04/26/2011 | Extended | $260,000 | $271 | MLSPIN |
| 04/26/2011 | Extended | $259,900 | $271 | MLSPIN |
| 04/26/2011 | Extended | $259,500 | $271 | MLSPIN |
| 04/26/2011 | Extended | $259,000 | $270 | MLSPIN |
| 04/26/2011 | Extended | $258,000 | $269 | MLSPIN |
| 04/26/2011 | Extended | $249,000 | $260 | MLSPIN |
| 04/18/2011 | Back on Market | $269,000 | $281 | MLSPIN |
| 04/18/2011 | Back on Market | $268,000 | $280 | MLSPIN |
| 04/18/2011 | Back on Market | $269,000 | $281 | MLSPIN |
| 04/18/2011 | Back on Market | $276,000 | $288 | MLSPIN |
| 04/12/2011 | Temporarily Withdrawn | $276,000 | $288 | MLSPIN |
| 01/27/2011 | Active | $279,000 | $291 | MLSPIN |
| 01/27/2011 | Active | $276,000 | $288 | MLSPIN |
| 01/27/2011 | Active | $278,500 | $291 | MLSPIN |
| 01/27/2011 | Active | $279,000 | $291 | MLSPIN |
| 01/27/2011 | Active | $278,000 | $290 | MLSPIN |
| 01/27/2011 | Active | $276,500 | $289 | MLSPIN |
| 01/27/2011 | Active | $277,000 | $289 | MLSPIN |
| 01/27/2011 | Active | $277,500 | $290 | MLSPIN |
| 01/27/2011 | Active | $278,000 | $290 | MLSPIN |
| 05/26/2010 | Extended | $309,000 | $323 | MLSPIN |
| 03/04/2010 | Active | $309,000 | $323 | MLSPIN |
| 03/04/2010 | Active | $319,000 | $333 | MLSPIN |
Mortgage Calculator
Map
Seller's Representative: Heather Carbone, eRealty Advisors, Inc.
Sub Agent Compensation: n/a
Buyer Agent Compensation: n/a
Facilitator Compensation: n/a
Compensation Based On: n/a
Sub-Agency Relationship Offered: No
© 2025 MLS Property Information Network, Inc.. All rights reserved.
The property listing data and information set forth herein were provided to MLS Property Information Network, Inc. from third party sources, including sellers, lessors and public records, and were compiled by MLS Property Information Network, Inc. The property listing data and information are for the personal, non commercial use of consumers having a good faith interest in purchasing or leasing listed properties of the type displayed to them and may not be used for any purpose other than to identify prospective properties which such consumers may have a good faith interest in purchasing or leasing. MLS Property Information Network, Inc. and its subscribers disclaim any and all representations and warranties as to the accuracy of the property listing data and information set forth herein.
MLS PIN data last updated at 2025-11-01 03:08:00



















