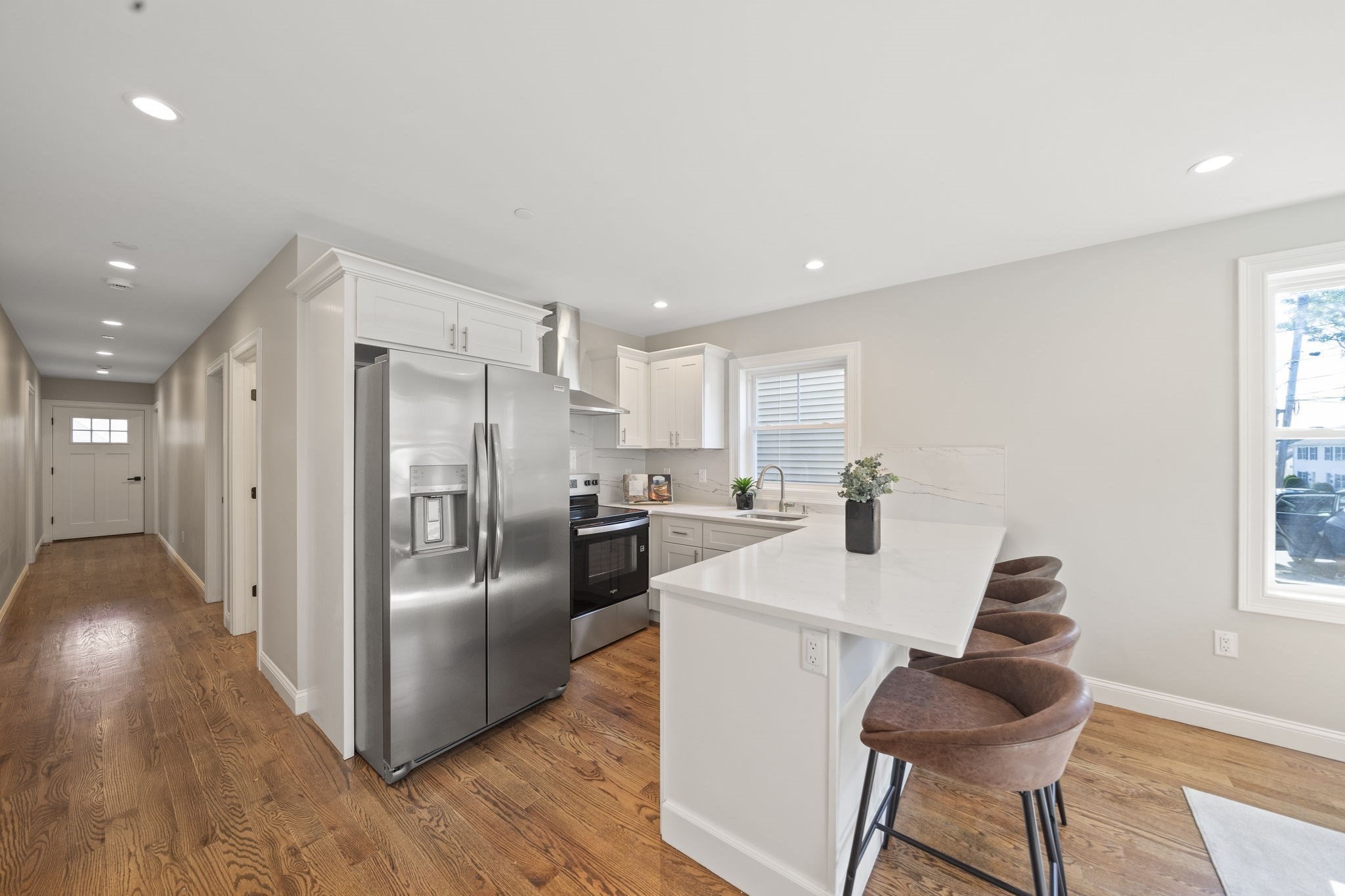
View Map
Property Description
Property Details
Amenities
- Amenities: Bike Path, Conservation Area, Golf Course, Highway Access, House of Worship, Laundromat, Medical Facility, Park, Private School, Public School, Public Transportation, Shopping, Swimming Pool, T-Station, Tennis Court, University, Walk/Jog Trails
- Association Fee Includes: Hot Water, Master Insurance, Sewer, Water
Kitchen, Dining, and Appliances
- Dishwasher, Disposal, Dryer, Freezer, Microwave, Range, Refrigerator, Vent Hood, Washer
Bathrooms
- Full Baths: 1
Bedrooms
- Bedrooms: 2
Other Rooms
- Total Rooms: 5
Utilities
- Heating: Gas, Hot Water Radiators
- Heat Zones: 1
- Cooling: None
- Electric Info: 220 Volts
- Energy Features: Insulated Windows
- Utility Connections: for Electric Dryer, for Gas Oven, for Gas Range
- Water: City/Town Water
- Sewer: City/Town Sewer
- Sewer District: 1
Unit Features
- Square Feet: 1041
- Unit Building: 1
- Unit Level: 1
- Interior Features: Internet Available - Fiber-Optic, Security System
- Floors: 1
- Pets Allowed: Yes
- Fireplaces: 1
- Laundry Features: In Building
- Accessability Features: Unknown
Condo Complex Information
- Condo Type: Condo
- Complex Complete: U
- Number of Units: 2
- Number of Units Owner Occupied: 1
- Owner Occupied Data Source: actual
- Elevator: No
- Condo Association: U
- HOA Fee: $220
- Fee Interval: Monthly
- Management: Owner Association
Construction
- Year Built: 1900
- Style: 2/3 Family
- Construction Type: Frame
- Roof Material: Asphalt/Fiberglass Shingles
- Flooring Type: Hardwood, Marble, Wood
- Lead Paint: Unknown
- Warranty: No
Garage & Parking
- Garage Parking: Common
- Parking Features: Common, On Street Permit
Exterior & Grounds
- Exterior Features: Deck, Deck - Wood, Garden Area, Gutters, Patio, Porch, Screens
- Pool: No
- Waterfront Features: Ocean
- Distance to Beach: 1 to 2 Mile
- Beach Ownership: Public
Other Information
- MLS ID# 73410816
- Last Updated: 08/21/25
- Documents on File: Association Financial Statements, Management Association Bylaws, Master Deed, Rules & Regs, Unit Deed
- Terms: Seller W/Participate
Property History
| Date | Event | Price | Price/Sq Ft | Source |
|---|---|---|---|---|
| 08/20/2025 | Temporarily Withdrawn | $645,000 | $620 | MLSPIN |
| 08/12/2025 | Active | $645,000 | $620 | MLSPIN |
| 08/08/2025 | Price Change | $645,000 | $620 | MLSPIN |
| 08/02/2025 | Active | $649,000 | $623 | MLSPIN |
| 07/29/2025 | New | $649,000 | $623 | MLSPIN |
| 08/29/2023 | Sold | $609,000 | $585 | MLSPIN |
| 07/18/2023 | Under Agreement | $569,900 | $547 | MLSPIN |
| 07/16/2023 | Active | $569,900 | $547 | MLSPIN |
| 07/12/2023 | New | $569,900 | $547 | MLSPIN |
| 09/19/2018 | Active | $525,000 | $504 | MLSPIN |
| 09/26/2012 | Extended | $219,900 | $211 | MLSPIN |
| 09/26/2012 | Extended | $227,499 | $219 | MLSPIN |
| 09/26/2012 | Extended | $214,900 | $206 | MLSPIN |
| 09/07/2012 | Back on Market | $227,500 | $219 | MLSPIN |
| 09/07/2012 | Back on Market | $229,900 | $221 | MLSPIN |
| 09/04/2012 | Under Agreement | $229,900 | $221 | MLSPIN |
| 06/19/2012 | Extended | $235,000 | $226 | MLSPIN |
| 06/19/2012 | Extended | $229,900 | $221 | MLSPIN |
| 01/16/2012 | Price Change | $259,900 | $250 | MLSPIN |
| 01/16/2012 | Price Change | $245,000 | $235 | MLSPIN |
| 01/16/2012 | Price Change | $249,000 | $239 | MLSPIN |
| 01/16/2012 | Price Change | $249,900 | $240 | MLSPIN |
| 11/20/2008 | Active | $249,000 | $239 | MLSPIN |
Mortgage Calculator
Map
Seller's Representative: Kaileen Sanner, Charlesgate Realty Group, llc
Sub Agent Compensation: n/a
Buyer Agent Compensation: n/a
Facilitator Compensation: n/a
Compensation Based On: n/a
Sub-Agency Relationship Offered: No
© 2025 MLS Property Information Network, Inc.. All rights reserved.
The property listing data and information set forth herein were provided to MLS Property Information Network, Inc. from third party sources, including sellers, lessors and public records, and were compiled by MLS Property Information Network, Inc. The property listing data and information are for the personal, non commercial use of consumers having a good faith interest in purchasing or leasing listed properties of the type displayed to them and may not be used for any purpose other than to identify prospective properties which such consumers may have a good faith interest in purchasing or leasing. MLS Property Information Network, Inc. and its subscribers disclaim any and all representations and warranties as to the accuracy of the property listing data and information set forth herein.
MLS PIN data last updated at 2025-08-21 03:30:00






