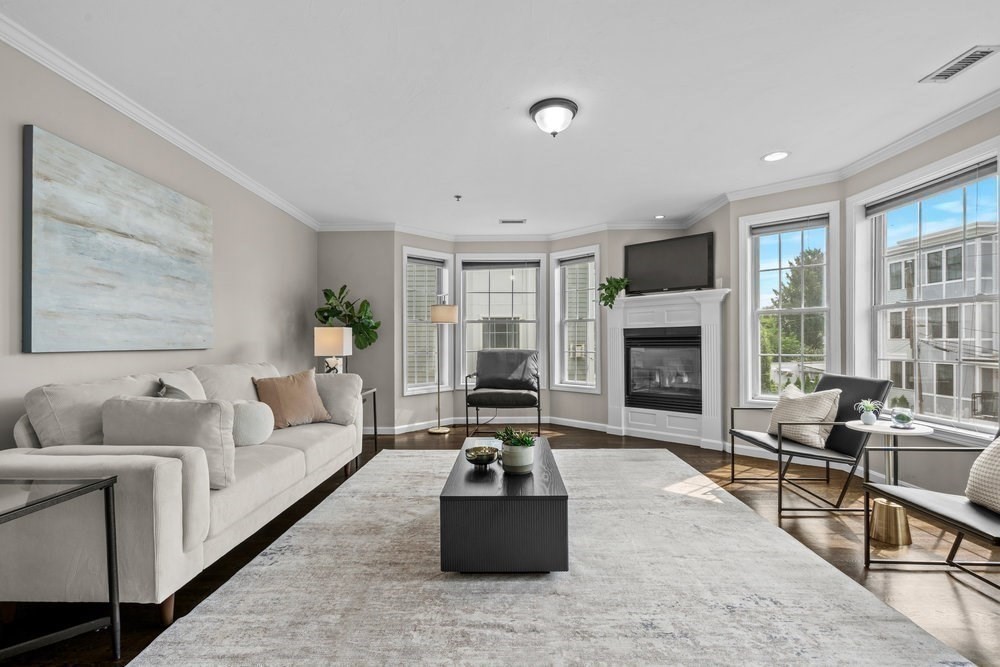View Map
Property Description
Property Details
Amenities
- Amenities: Park, Public Transportation, Shopping, Walk/Jog Trails
- Association Fee Includes: Landscaping, Master Insurance, Sewer, Water
Kitchen, Dining, and Appliances
- Kitchen Level: Third Floor
- Cabinets - Upgraded, Countertops - Stone/Granite/Solid, Flooring - Hardwood, French Doors, Open Floor Plan, Recessed Lighting
- Dishwasher, Disposal, Dryer, Freezer, Microwave, Range, Refrigerator, Washer
- Dining Room Level: Third Floor
- Dining Room Features: Closet/Cabinets - Custom Built, Flooring - Hardwood, French Doors, Open Floor Plan
Bathrooms
- Full Baths: 2
- Master Bath: 1
- Bathroom 1 Level: Third Floor
- Bathroom 1 Features: Bathroom - Full, Closet - Linen
- Bathroom 2 Level: Third Floor
- Bathroom 2 Features: Bathroom - Full, Closet - Linen
Bedrooms
- Bedrooms: 2
- Master Bedroom Level: Third Floor
- Master Bedroom Features: Bathroom - Full, Closet/Cabinets - Custom Built, Flooring - Hardwood
- Bedroom 2 Level: Third Floor
- Master Bedroom Features: Closet/Cabinets - Custom Built, Flooring - Hardwood
Other Rooms
- Total Rooms: 5
- Living Room Level: Third Floor
- Living Room Features: Closet/Cabinets - Custom Built, Fireplace, Flooring - Hardwood, Open Floor Plan
Utilities
- Heating: Forced Air
- Cooling: Central Air
- Cooling Zones: 1
- Electric Info: 100 Amps
- Energy Features: Insulated Windows, Prog. Thermostat
- Utility Connections: for Gas Range
- Water: City/Town Water
- Sewer: City/Town Sewer
Unit Features
- Square Feet: 1160
- Unit Building: 3
- Unit Level: 3
- Interior Features: French Doors
- Security: Intercom
- Floors: 1
- Pets Allowed: Unknown
- Fireplaces: 1
- Laundry Features: In Unit
- Accessability Features: No
Condo Complex Information
- Condo Type: Condo
- Complex Complete: Yes
- Number of Units: 3
- Number of Units Owner Occupied: 3
- Owner Occupied Data Source: owner
- Elevator: No
- Condo Association: U
- HOA Fee: $286
- Management: Owner Association
Construction
- Year Built: 1895
- Style: Mid-Rise
- Construction Type: Frame
- Roof Material: Asphalt/Fiberglass Shingles
- UFFI: No
- Flooring Type: Hardwood
- Lead Paint: Unknown
- Warranty: No
Garage & Parking
- Parking Features: Off-Street, Paved Driveway
- Parking Spaces: 2
Exterior & Grounds
- Exterior Features: Balcony, City View(s), Fenced Yard, Porch
- Pool: No
Other Information
- MLS ID# 73415253
- Last Updated: 08/22/25
Property History
| Date | Event | Price | Price/Sq Ft | Source |
|---|---|---|---|---|
| 08/22/2025 | Active | $624,000 | $538 | MLSPIN |
| 08/20/2025 | Price Change | $624,000 | $538 | MLSPIN |
| 08/11/2025 | Active | $649,000 | $559 | MLSPIN |
| 08/07/2025 | New | $649,000 | $559 | MLSPIN |
| 10/02/2023 | Canceled | $610,000 | $526 | MLSPIN |
| 09/25/2023 | Active | $610,000 | $526 | MLSPIN |
| 09/21/2023 | Price Change | $610,000 | $526 | MLSPIN |
| 08/20/2023 | Active | $625,000 | $539 | MLSPIN |
| 08/16/2023 | Price Change | $625,000 | $539 | MLSPIN |
| 07/30/2023 | Active | $650,000 | $560 | MLSPIN |
| 07/26/2023 | Price Change | $650,000 | $560 | MLSPIN |
| 07/26/2023 | Price Change | $659,000 | $568 | MLSPIN |
| 07/16/2023 | Active | $675,000 | $582 | MLSPIN |
| 07/12/2023 | New | $675,000 | $582 | MLSPIN |
Mortgage Calculator
Map
Seller's Representative: James Silva, At Home Real Estate Group, Inc
Sub Agent Compensation: n/a
Buyer Agent Compensation: 2
Facilitator Compensation: n/a
Compensation Based On: Net Sale Price
Sub-Agency Relationship Offered: No
© 2025 MLS Property Information Network, Inc.. All rights reserved.
The property listing data and information set forth herein were provided to MLS Property Information Network, Inc. from third party sources, including sellers, lessors and public records, and were compiled by MLS Property Information Network, Inc. The property listing data and information are for the personal, non commercial use of consumers having a good faith interest in purchasing or leasing listed properties of the type displayed to them and may not be used for any purpose other than to identify prospective properties which such consumers may have a good faith interest in purchasing or leasing. MLS Property Information Network, Inc. and its subscribers disclaim any and all representations and warranties as to the accuracy of the property listing data and information set forth herein.
MLS PIN data last updated at 2025-08-22 03:05:00



































