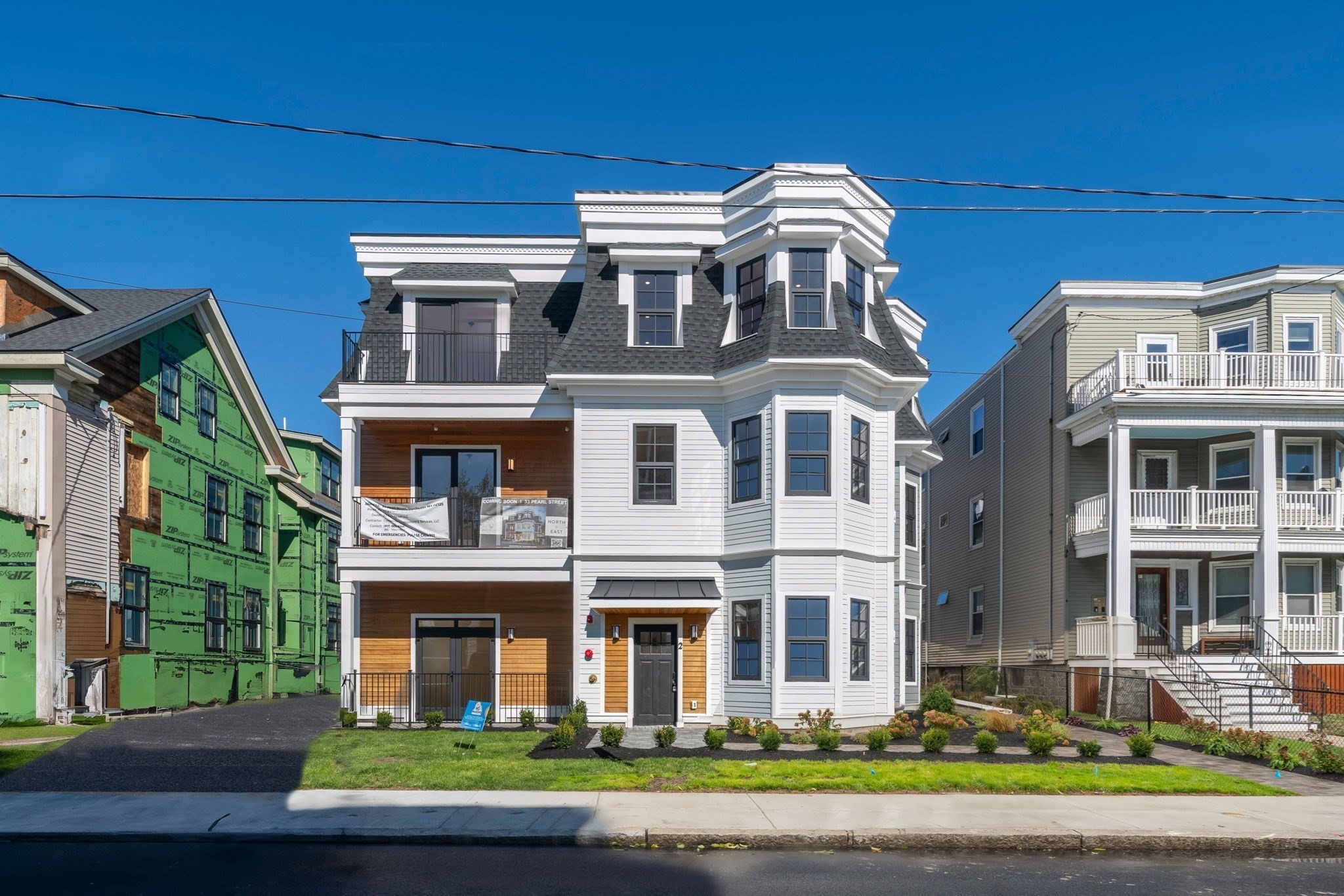View Map
Property Description
Property Details
Amenities
- Amenities: Bike Path, Highway Access, House of Worship, Private School, Public School, Public Transportation, T-Station, University
- Association Fee Includes: Landscaping, Master Insurance, Reserve Funds, Sewer, Snow Removal, Water
Kitchen, Dining, and Appliances
- Kitchen Dimensions: 15'7"X13
- Bathroom - Half, Cabinets - Upgraded, Closet/Cabinets - Custom Built, Countertops - Stone/Granite/Solid, Crown Molding, Deck - Exterior, Dining Area, Exterior Access, Flooring - Wood, Kitchen Island, Open Floor Plan, Recessed Lighting, Slider, Stainless Steel Appliances
- Dishwasher, Disposal, Dryer, Microwave, Range, Refrigerator, Refrigerator - Wine Storage, Vent Hood, Washer
- Dining Room Dimensions: 10'6"X10
- Dining Room Features: Closet/Cabinets - Custom Built, Crown Molding, Flooring - Wood, Lighting - Pendant, Open Floor Plan, Recessed Lighting, Wet bar, Wine Chiller
Bathrooms
- Full Baths: 2
- Half Baths 1
- Master Bath: 1
- Bathroom 1 Dimensions: 9X7'11"
- Bathroom 1 Features: Bathroom - Half, Countertops - Stone/Granite/Solid, Flooring - Wood, Recessed Lighting
- Bathroom 2 Dimensions: 7'1"X10
- Bathroom 2 Level: Second Floor
- Bathroom 2 Features: Bathroom - Full, Bathroom - Tiled With Shower Stall, Countertops - Stone/Granite/Solid, Double Vanity, Flooring - Stone/Ceramic Tile, Lighting - Sconce, Recessed Lighting, Steam / Sauna
- Bathroom 3 Dimensions: 6'8"X8
- Bathroom 3 Level: Second Floor
- Bathroom 3 Features: Bathroom - Full, Bathroom - Tiled With Tub & Shower, Countertops - Stone/Granite/Solid, Double Vanity, Flooring - Stone/Ceramic Tile, Lighting - Sconce, Recessed Lighting, Skylight, Soaking Tub
Bedrooms
- Bedrooms: 2
- Master Bedroom Dimensions: 13'5"X23'5"
- Master Bedroom Level: Second Floor
- Master Bedroom Features: Balcony / Deck, Bathroom - Full, Closet - Walk-in, Flooring - Wood, Recessed Lighting, Skylight
- Bedroom 2 Dimensions: 19'1"X13'6"
- Bedroom 2 Level: Second Floor
- Master Bedroom Features: Bathroom - Full, Closet - Walk-in, Flooring - Wood, Recessed Lighting, Skylight, Window Seat, Window(s) - Bay/Bow/Box
Other Rooms
- Total Rooms: 5
- Living Room Dimensions: 15'7"X21
- Living Room Features: Balcony / Deck, Closet, Crown Molding, Deck - Exterior, Exterior Access, Fireplace, Flooring - Wood, Open Floor Plan, Recessed Lighting, Slider
Utilities
- Heating: Forced Air, Gas, Individual, Unit Control
- Heat Zones: 2
- Cooling: Central Air
- Cooling Zones: 2
- Electric Info: 100 Amps
- Water: City/Town Water
- Sewer: City/Town Sewer
Unit Features
- Square Feet: 1601
- Unit Building: 2
- Unit Level: 2
- Interior Features: French Doors, Internet Available - Fiber-Optic
- Floors: 2
- Pets Allowed: Yes
- Fireplaces: 1
- Laundry Features: In Unit
- Accessability Features: Unknown
Condo Complex Information
- Condo Name: 108 Cushing Avenue Condominium
- Condo Type: Condo
- Complex Complete: Yes
- Number of Units: 2
- Number of Units Owner Occupied: 2
- Owner Occupied Data Source: 2
- Elevator: No
- Condo Association: U
- HOA Fee: $500
- Fee Interval: Monthly
- Management: Owner Association
Construction
- Year Built: 1930
- Style: 2/3 Family
- Construction Type: Frame
- Roof Material: Asphalt/Fiberglass Shingles
- Flooring Type: Bamboo, Tile
- Lead Paint: Unknown
- Warranty: No
Garage & Parking
- Parking Features: Exclusive Parking, Off-Street, Paved Driveway, Stone/Gravel
- Parking Spaces: 5
Exterior & Grounds
- Exterior Features: Balcony, City View(s), Deck
- Pool: No
- Waterfront Features: Harbor
- Distance to Beach: 1/2 to 1 Mile
- Beach Ownership: Public
Other Information
- MLS ID# 73447464
- Last Updated: 11/11/25
- Documents on File: Association Financial Statements, Certificate of Insurance, Floor Plans, Master Deed, Master Plan, Rules & Regs, Unit Deed
Property History
| Date | Event | Price | Price/Sq Ft | Source |
|---|---|---|---|---|
| 10/28/2025 | Active | $1,050,000 | $656 | MLSPIN |
| 10/24/2025 | New | $1,050,000 | $656 | MLSPIN |
Mortgage Calculator
Map
Seller's Representative: Jamie Iacoi, Great Spaces ERA
Sub Agent Compensation: n/a
Buyer Agent Compensation: n/a
Facilitator Compensation: n/a
Compensation Based On: n/a
Sub-Agency Relationship Offered: No
© 2025 MLS Property Information Network, Inc.. All rights reserved.
The property listing data and information set forth herein were provided to MLS Property Information Network, Inc. from third party sources, including sellers, lessors and public records, and were compiled by MLS Property Information Network, Inc. The property listing data and information are for the personal, non commercial use of consumers having a good faith interest in purchasing or leasing listed properties of the type displayed to them and may not be used for any purpose other than to identify prospective properties which such consumers may have a good faith interest in purchasing or leasing. MLS Property Information Network, Inc. and its subscribers disclaim any and all representations and warranties as to the accuracy of the property listing data and information set forth herein.
MLS PIN data last updated at 2025-11-11 15:27:00













































