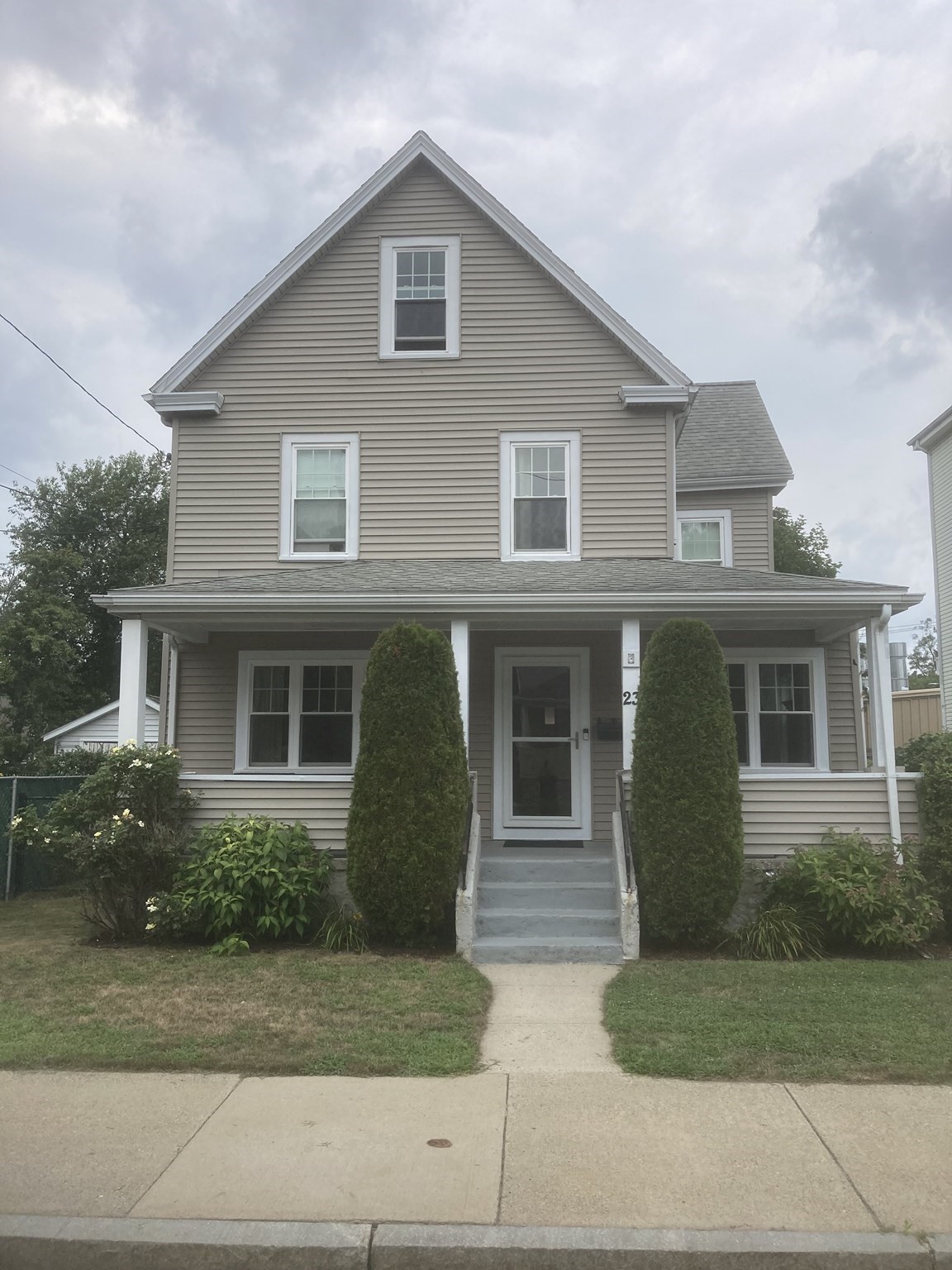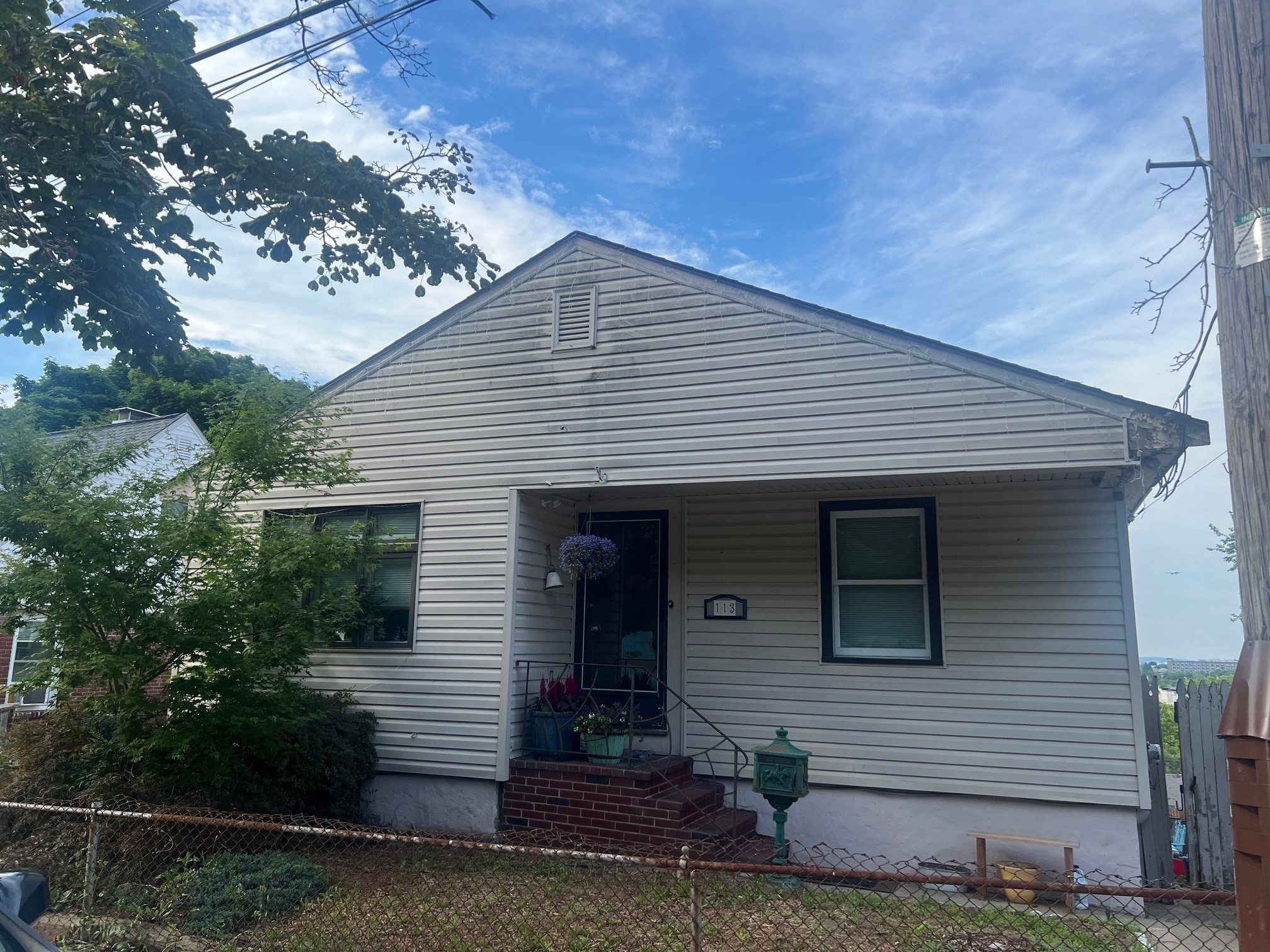
View Map
Property Description
Property Details
Amenities
- House of Worship
- Public School
- Public Transportation
Kitchen, Dining, and Appliances
- Kitchen Dimensions: 10'6"X10'6"
- Kitchen Level: First Floor
- Countertops - Stone/Granite/Solid, Exterior Access, Flooring - Stone/Ceramic Tile, Gas Stove, Lighting - Pendant, Peninsula, Recessed Lighting, Remodeled, Stainless Steel Appliances
- Dishwasher, Disposal, Microwave, Range, Washer Hookup
- Dining Room Dimensions: 10'6"X12
- Dining Room Level: First Floor
- Dining Room Features: Bathroom - Half, Flooring - Hardwood
Bathrooms
- Full Baths: 1
- Half Baths 1
- Bathroom 1 Level: First Floor
- Bathroom 1 Features: Bathroom - Half, Flooring - Stone/Ceramic Tile
- Bathroom 2 Level: Second Floor
- Bathroom 2 Features: Bathroom - Full, Bathroom - Tiled With Tub & Shower
Bedrooms
- Bedrooms: 4
- Master Bedroom Dimensions: 13X11
- Master Bedroom Level: Second Floor
- Master Bedroom Features: Closet, Flooring - Hardwood
- Bedroom 2 Dimensions: 10'6"X11'6"
- Bedroom 2 Level: Second Floor
- Master Bedroom Features: Closet, Flooring - Hardwood
- Bedroom 3 Dimensions: 10'6"X10'6"
- Bedroom 3 Level: Second Floor
- Master Bedroom Features: Closet, Flooring - Hardwood
Other Rooms
- Total Rooms: 8
- Living Room Dimensions: 12X14'6"
- Living Room Level: First Floor
- Living Room Features: Flooring - Hardwood
- Laundry Room Features: Full, Walk Out
Utilities
- Heating: Central Heat, Geothermal Heat Source, Hot Water Radiators, Individual, Oil, Steam
- Hot Water: Natural Gas
- Cooling: Individual, None
- Electric Info: Circuit Breakers, Underground
- Utility Connections: for Gas Oven, for Gas Range, Washer Hookup
- Water: City/Town Water, Private
- Sewer: City/Town Sewer, Private
- Sewer District: BWS
Garage & Parking
- Parking Features: 1-10 Spaces, Off-Street
- Parking Spaces: 1
Interior Features
- Square Feet: 1344
- Accessability Features: Unknown
Construction
- Year Built: 1905
- Type: Detached
- Style: Colonial, Detached,
- Construction Type: Aluminum, Frame
- Foundation Info: Poured Concrete
- Roof Material: Aluminum, Asphalt/Fiberglass Shingles
- Flooring Type: Hardwood, Stone / Slate
- Lead Paint: Unknown
- Warranty: No
Exterior & Lot
- Exterior Features: Deck, Fenced Yard
- Road Type: Public
Other Information
- MLS ID# 73115772
- Last Updated: 07/21/23
- HOA: No
- Reqd Own Association: Unknown
Property History
| Date | Event | Price | Price/Sq Ft | Source |
|---|---|---|---|---|
| 07/21/2023 | Sold | $575,000 | $428 | MLSPIN |
| 06/15/2023 | Under Agreement | $599,999 | $446 | MLSPIN |
| 06/04/2023 | Contingent | $599,999 | $446 | MLSPIN |
| 05/28/2023 | Active | $599,999 | $446 | MLSPIN |
| 05/24/2023 | New | $599,999 | $446 | MLSPIN |
Mortgage Calculator
Map
Seller's Representative: Cahill+Co. Team, William Raveis R.E. & Home Services
Sub Agent Compensation: n/a
Buyer Agent Compensation: 2.5
Facilitator Compensation: 0
Compensation Based On: Net Sale Price
Sub-Agency Relationship Offered: No
© 2024 MLS Property Information Network, Inc.. All rights reserved.
The property listing data and information set forth herein were provided to MLS Property Information Network, Inc. from third party sources, including sellers, lessors and public records, and were compiled by MLS Property Information Network, Inc. The property listing data and information are for the personal, non commercial use of consumers having a good faith interest in purchasing or leasing listed properties of the type displayed to them and may not be used for any purpose other than to identify prospective properties which such consumers may have a good faith interest in purchasing or leasing. MLS Property Information Network, Inc. and its subscribers disclaim any and all representations and warranties as to the accuracy of the property listing data and information set forth herein.
MLS PIN data last updated at 2023-07-21 19:26:00






