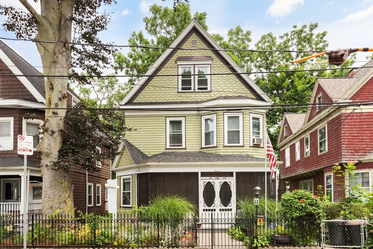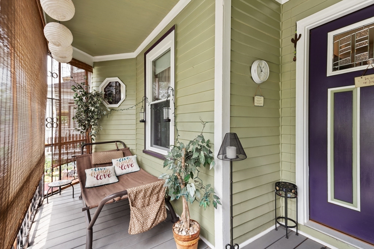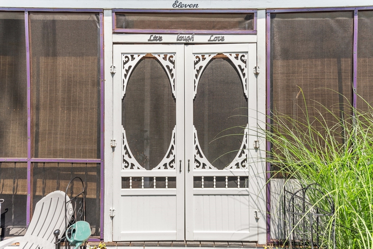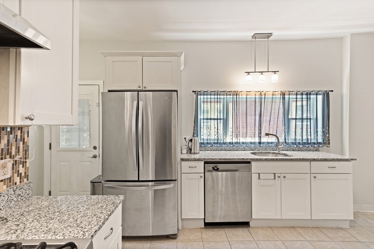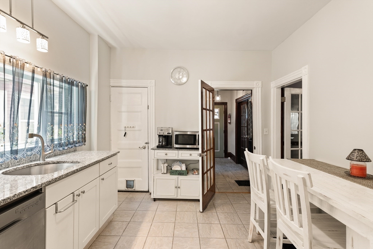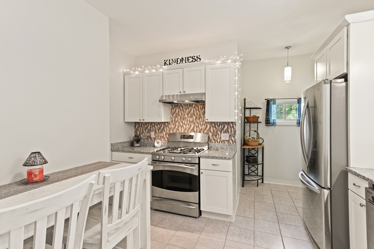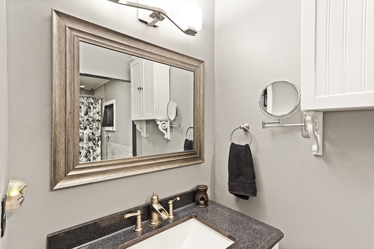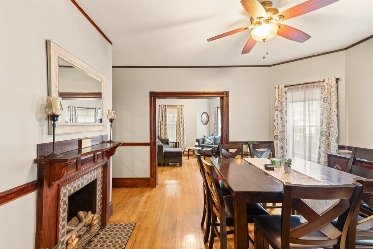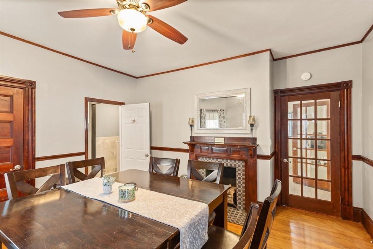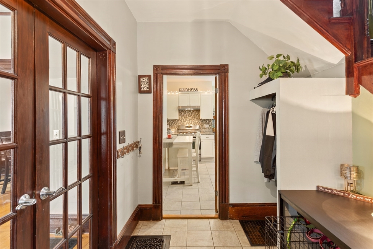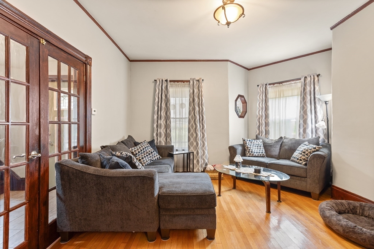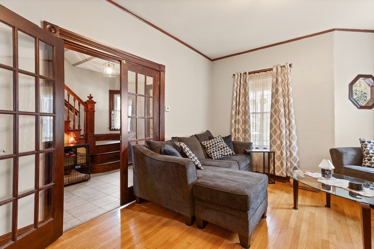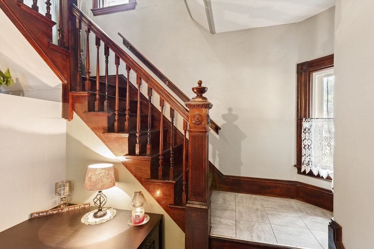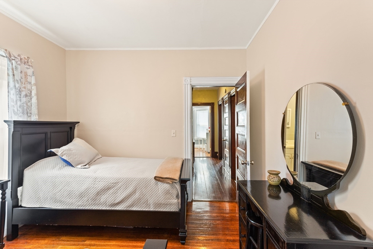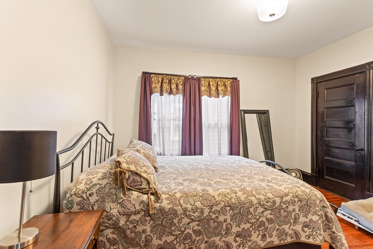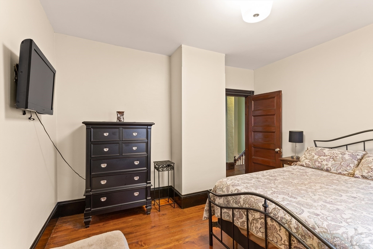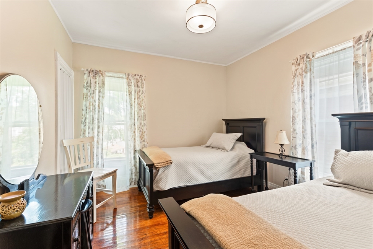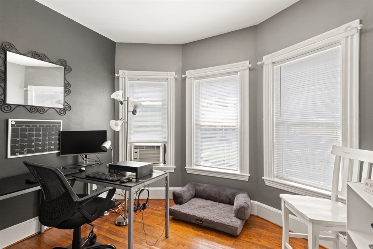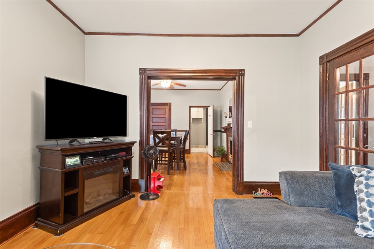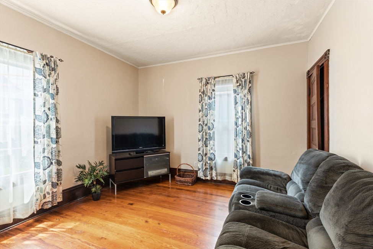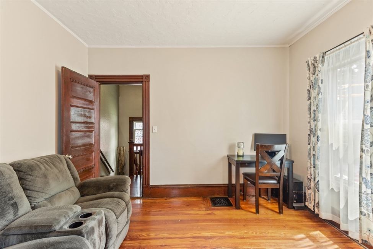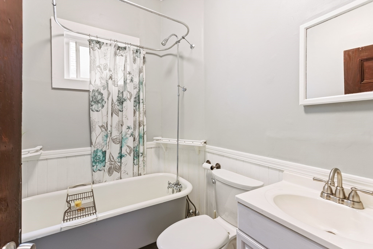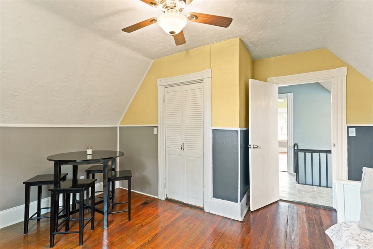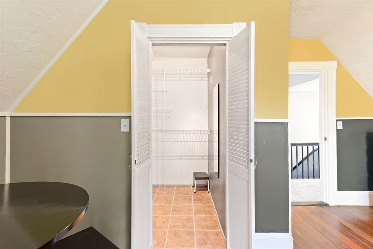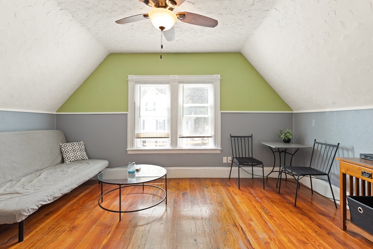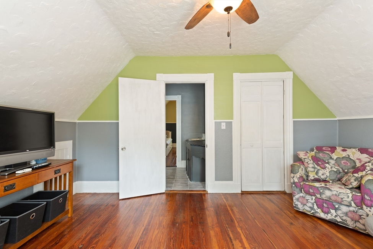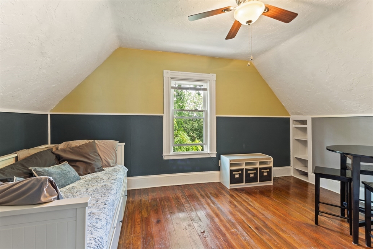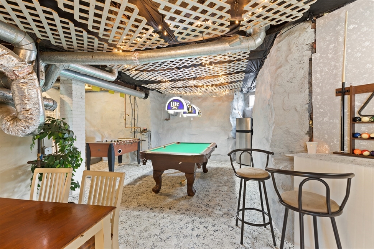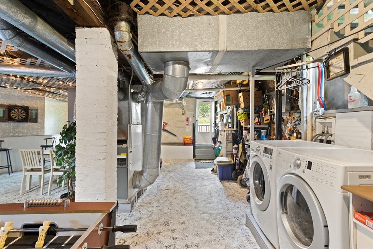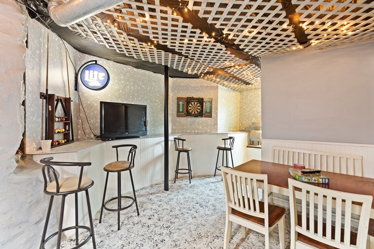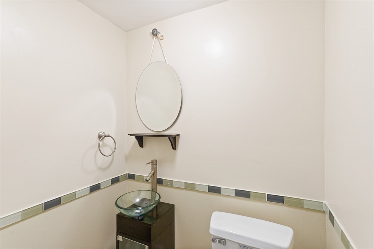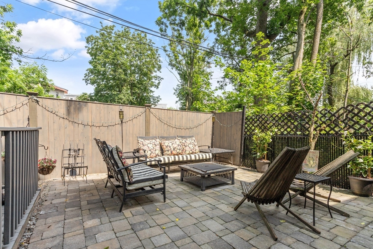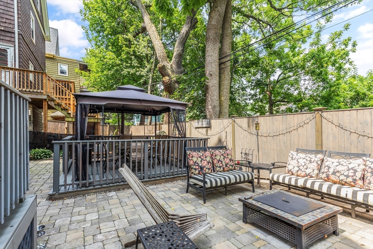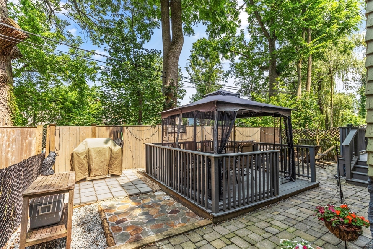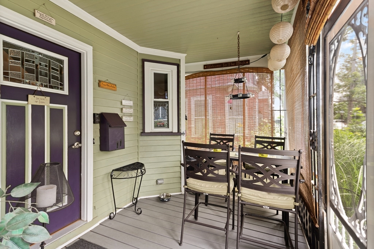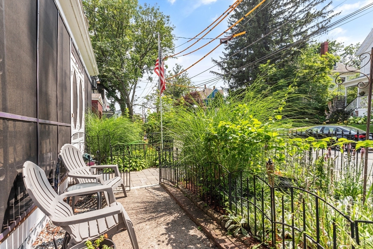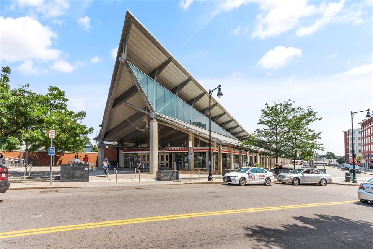View Map
Property Description
Property Details
Amenities
- Park
- Public Transportation
- Shopping
- T-Station
Kitchen, Dining, and Appliances
- Kitchen Level: First Floor
- Dishwasher, Dryer, Range, Refrigerator, Washer, Washer Hookup
- Dining Room Level: First Floor
Bathrooms
- Full Baths: 2
- Half Baths 1
- Bathroom 1 Level: First Floor
- Bathroom 1 Features: Bathroom - Full, Bathroom - Tiled With Shower Stall
- Bathroom 2 Level: Second Floor
- Bathroom 2 Features: Bathroom - Full, Bathroom - With Tub
- Bathroom 3 Level: Basement
- Bathroom 3 Features: Bathroom - Half
Bedrooms
- Bedrooms: 6
- Master Bedroom Level: Second Floor
- Bedroom 2 Level: Second Floor
- Bedroom 3 Level: Second Floor
Other Rooms
- Total Rooms: 9
- Living Room Level: First Floor
- Family Room Level: Basement
- Laundry Room Features: Concrete Floor, Full, Interior Access, Partially Finished, Walk Out
Utilities
- Heating: Forced Air, Oil
- Heat Zones: 1
- Hot Water: Natural Gas
- Cooling: Individual, None
- Electric Info: 100 Amps, 220 Volts, At Street, Circuit Breakers, Other (See Remarks), Underground
- Energy Features: Insulated Windows
- Utility Connections: for Gas Dryer, for Gas Range, Icemaker Connection, Washer Hookup
- Water: City/Town Water, Private
- Sewer: City/Town Sewer, Private
- Sewer District: MWRA
Interior Features
- Square Feet: 1952
- Fireplaces: 1
- Interior Features: French Doors
- Accessability Features: No
Construction
- Year Built: 1895
- Type: Detached
- Style: Colonial, Detached,
- Construction Type: Aluminum, Frame
- Foundation Info: Fieldstone, Granite
- Roof Material: Aluminum, Asphalt/Fiberglass Shingles
- Flooring Type: Tile, Wood
- Lead Paint: Unknown
- Warranty: No
Exterior & Lot
- Lot Description: Fenced/Enclosed, Gentle Slope
- Exterior Features: Fenced Yard, Gazebo, Gutters, Patio, Porch - Screened, Screens
- Road Type: Paved, Public, Publicly Maint., Sidewalk
- Waterfront Features: Bay, Ocean, River
- Distance to Beach: 1/2 to 1 Mile
- Beach Ownership: Public
- Beach Description: Bay, Ocean, River
Other Information
- MLS ID# 73214598
- Last Updated: 04/17/24
- HOA: No
- Reqd Own Association: Unknown
- Terms: Contract for Deed, Rent w/Option
Property History
| Date | Event | Price | Price/Sq Ft | Source |
|---|---|---|---|---|
| 04/17/2024 | Under Agreement | $759,000 | $389 | MLSPIN |
| 04/13/2024 | Contingent | $759,000 | $389 | MLSPIN |
| 03/24/2024 | Active | $759,000 | $389 | MLSPIN |
| 03/20/2024 | New | $759,000 | $389 | MLSPIN |
| 01/16/2024 | Expired | $849,000 | $435 | MLSPIN |
| 01/12/2024 | Extended | $849,000 | $435 | MLSPIN |
| 12/18/2023 | Active | $849,000 | $435 | MLSPIN |
| 12/14/2023 | Extended | $849,000 | $435 | MLSPIN |
| 11/11/2023 | Active | $849,000 | $435 | MLSPIN |
| 11/07/2023 | Price Change | $849,000 | $435 | MLSPIN |
| 09/09/2023 | Active | $899,000 | $461 | MLSPIN |
| 09/05/2023 | Back on Market | $899,000 | $461 | MLSPIN |
| 09/03/2023 | Temporarily Withdrawn | $899,000 | $461 | MLSPIN |
| 07/29/2023 | Active | $899,000 | $461 | MLSPIN |
| 07/25/2023 | New | $899,000 | $461 | MLSPIN |
Mortgage Calculator
Map
Seller's Representative: Marlea Mesh, Coldwell Banker Realty - Dorchester
Sub Agent Compensation: n/a
Buyer Agent Compensation: 2.5
Facilitator Compensation: 1
Compensation Based On: Net Sale Price
Sub-Agency Relationship Offered: No
© 2024 MLS Property Information Network, Inc.. All rights reserved.
The property listing data and information set forth herein were provided to MLS Property Information Network, Inc. from third party sources, including sellers, lessors and public records, and were compiled by MLS Property Information Network, Inc. The property listing data and information are for the personal, non commercial use of consumers having a good faith interest in purchasing or leasing listed properties of the type displayed to them and may not be used for any purpose other than to identify prospective properties which such consumers may have a good faith interest in purchasing or leasing. MLS Property Information Network, Inc. and its subscribers disclaim any and all representations and warranties as to the accuracy of the property listing data and information set forth herein.
MLS PIN data last updated at 2024-04-17 09:28:00

