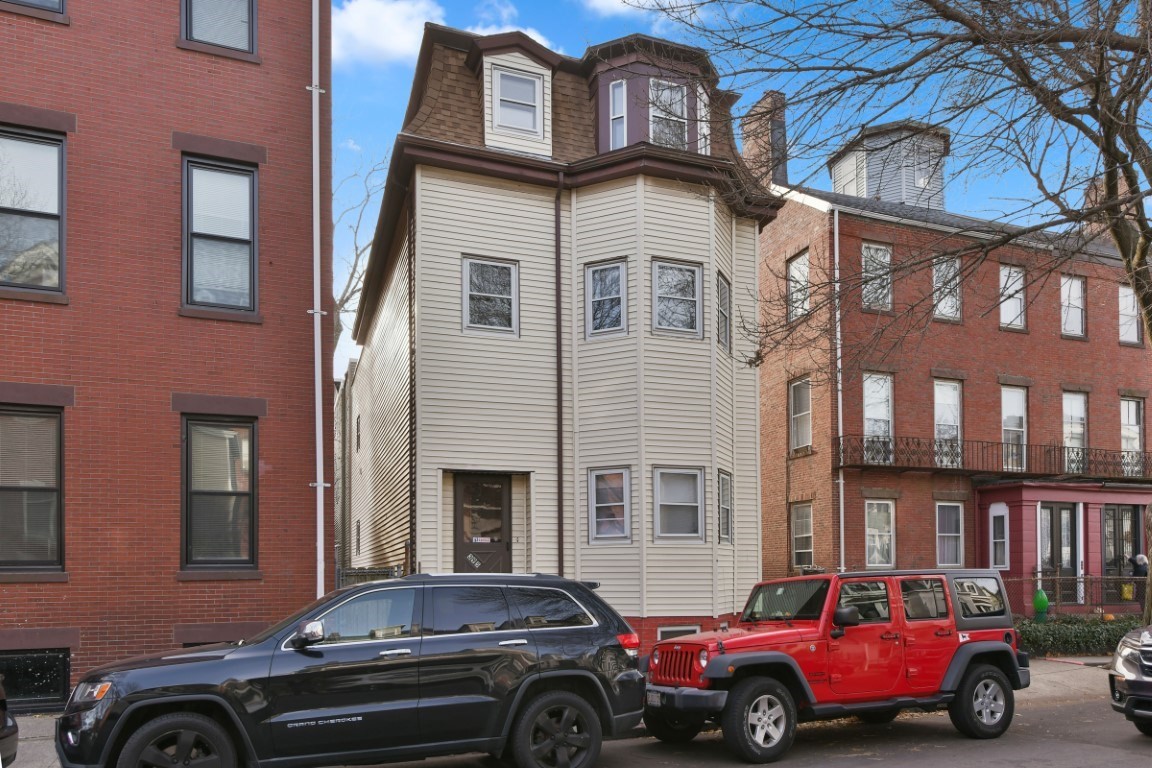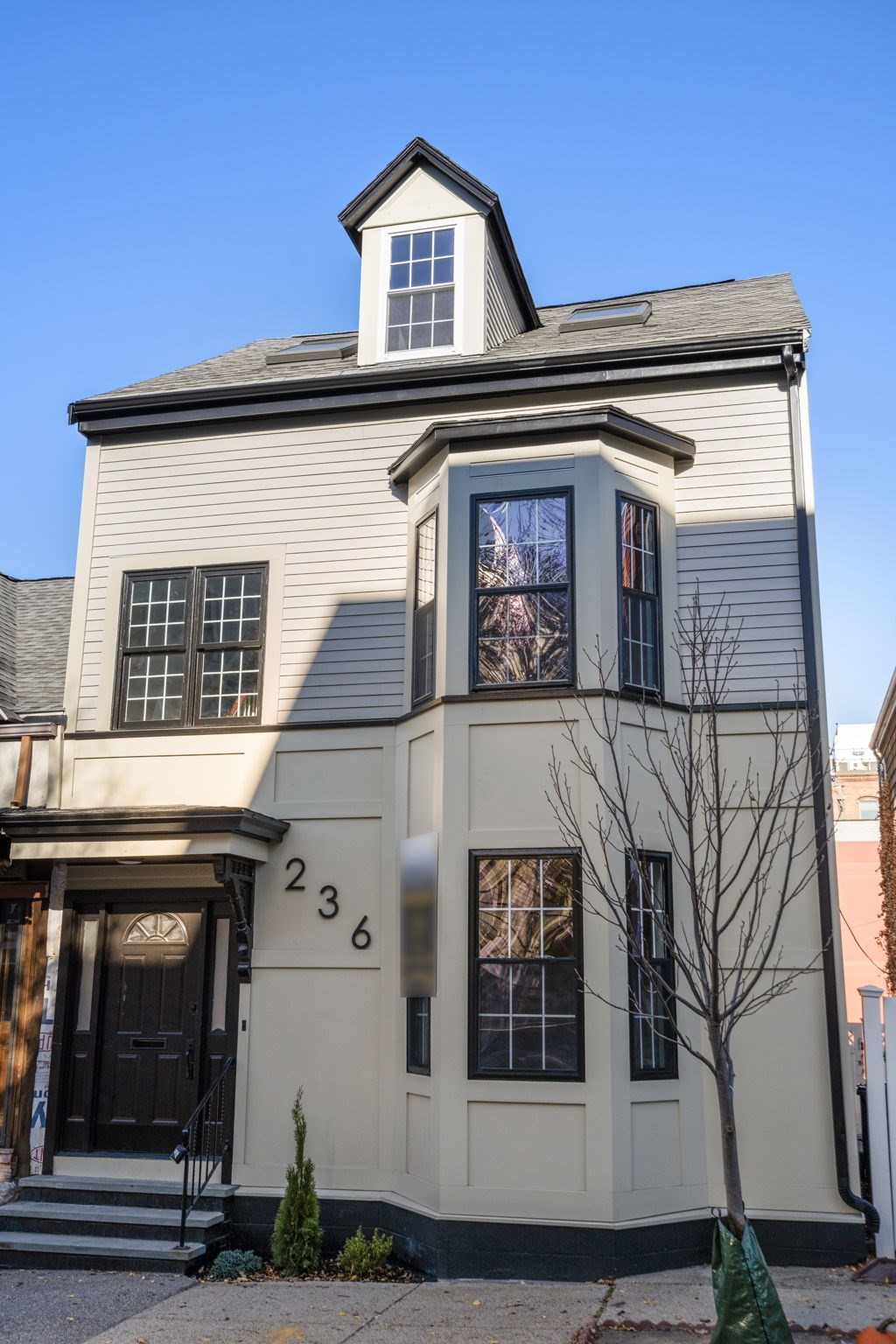View Map
Property Description
Property Details
Amenities
- Park
- Public Transportation
- Shopping
Kitchen, Dining, and Appliances
- Kitchen Dimensions: 10X16
- Kitchen Level: First Floor
- Flooring - Hardwood
- Dishwasher, Microwave, Range, Washer / Dryer Combo
- Dining Room Dimensions: 14X14
- Dining Room Level: First Floor
- Dining Room Features: Flooring - Hardwood
Bathrooms
- Full Baths: 2
- Half Baths 1
- Master Bath: 1
Bedrooms
- Bedrooms: 4
- Master Bedroom Dimensions: 29X20
- Master Bedroom Level: Third Floor
- Master Bedroom Features: Flooring - Hardwood
- Bedroom 2 Dimensions: 14X15
- Bedroom 2 Level: Second Floor
- Master Bedroom Features: Flooring - Hardwood
- Bedroom 3 Dimensions: 16X12
- Bedroom 3 Level: Second Floor
- Master Bedroom Features: Flooring - Hardwood
Other Rooms
- Total Rooms: 8
- Living Room Dimensions: 15X16
- Living Room Level: First Floor
- Living Room Features: Flooring - Hardwood
- Laundry Room Features: Full, Walk Out
Utilities
- Heating: Forced Air, Oil
- Heat Zones: 3
- Hot Water: Natural Gas
- Cooling: Central Air
- Cooling Zones: 3
- Electric Info: Circuit Breakers, Underground
- Utility Connections: for Gas Range
- Water: City/Town Water, Private
- Sewer: City/Town Sewer, Private
Garage & Parking
- Garage Parking: Detached
- Garage Spaces: 2
- Parking Features: 1-10 Spaces, Detached, Off-Street, Tandem
- Parking Spaces: 3
Interior Features
- Square Feet: 2304
- Fireplaces: 1
- Accessability Features: Unknown
Construction
- Year Built: 1890
- Type: Detached
- Style: Floating Home, Low-Rise, Victorian
- Construction Type: Aluminum, Frame
- Foundation Info: Fieldstone
- Roof Material: Aluminum, Asphalt/Fiberglass Shingles
- Flooring Type: Stone / Slate, Wood
- Lead Paint: Unknown
- Warranty: No
Exterior & Lot
- Exterior Features: Deck - Roof, Porch, Sprinkler System
- Road Type: Public
Other Information
- MLS ID# 73311594
- Last Updated: 11/25/24
- HOA: No
- Reqd Own Association: Unknown
Property History
| Date | Event | Price | Price/Sq Ft | Source |
|---|---|---|---|---|
| 11/25/2024 | Under Agreement | $1,275,000 | $553 | MLSPIN |
| 11/15/2024 | Active | $1,275,000 | $553 | MLSPIN |
| 11/11/2024 | New | $1,275,000 | $553 | MLSPIN |
Mortgage Calculator
Map
Seller's Representative: Shawn Burgess, Compass
Sub Agent Compensation: n/a
Buyer Agent Compensation: 2.0
Facilitator Compensation: 1
Compensation Based On: Net Sale Price
Sub-Agency Relationship Offered: No
© 2025 MLS Property Information Network, Inc.. All rights reserved.
The property listing data and information set forth herein were provided to MLS Property Information Network, Inc. from third party sources, including sellers, lessors and public records, and were compiled by MLS Property Information Network, Inc. The property listing data and information are for the personal, non commercial use of consumers having a good faith interest in purchasing or leasing listed properties of the type displayed to them and may not be used for any purpose other than to identify prospective properties which such consumers may have a good faith interest in purchasing or leasing. MLS Property Information Network, Inc. and its subscribers disclaim any and all representations and warranties as to the accuracy of the property listing data and information set forth herein.
MLS PIN data last updated at 2024-11-25 20:54:00







































