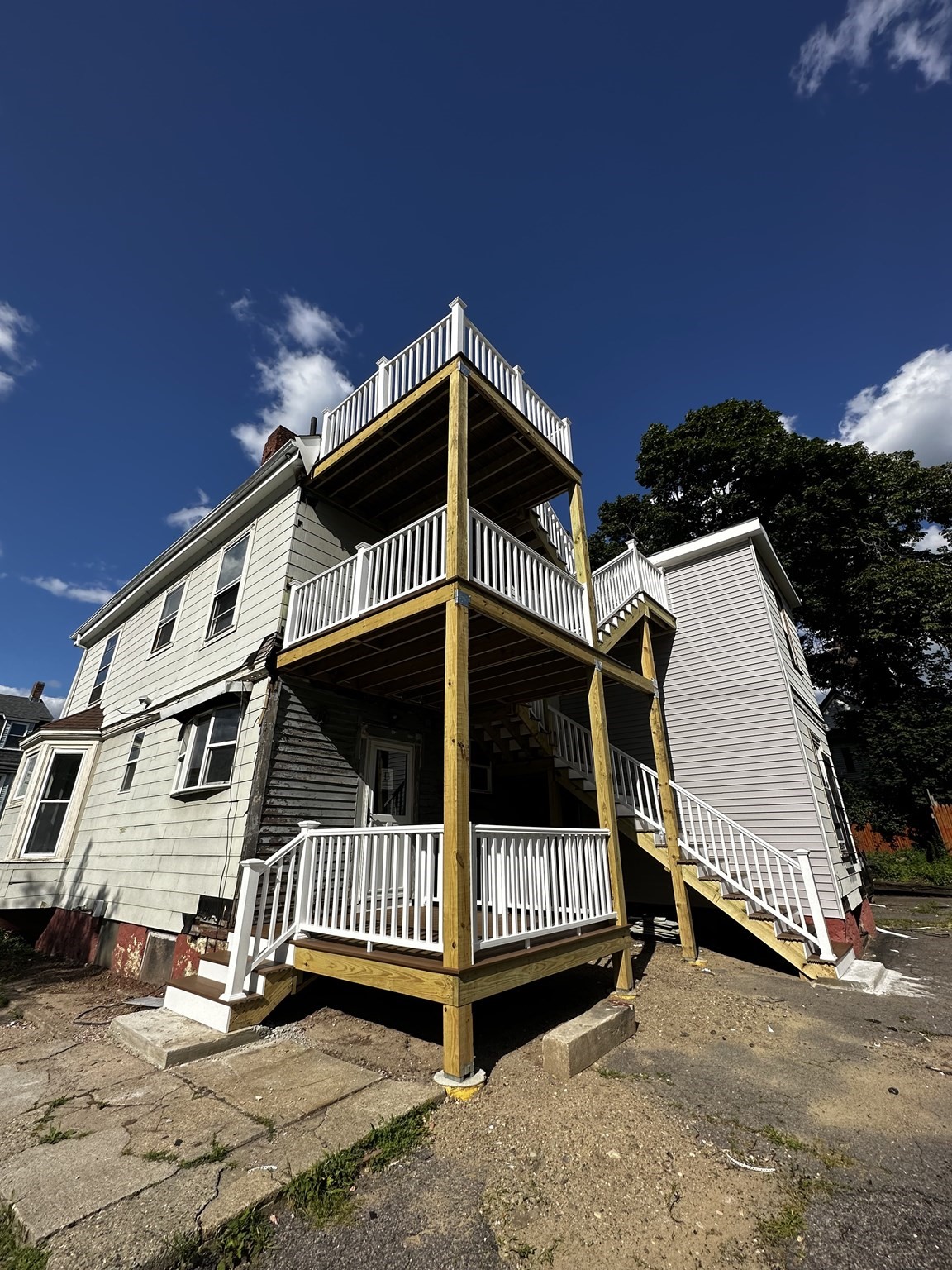
View Map
Property Description
Property Details
Building Information
- Total Units: 2
- Total Floors: 3
- Total Bedrooms: 5
- Total Full Baths: 2
- Total Fireplaces: 1
- Amenities: Bike Path, Conservation Area, Highway Access, House of Worship, Laundromat, Medical Facility, Park, Private School, Public School, Public Transportation, Shopping, Swimming Pool, Tennis Court, T-Station, Walk/Jog Trails
- Basement Features: Full, Garage Access, Unfinished Basement, Walk Out
Financial
- APOD Available: No
- Gross Operating Income: 23400
- Net Operating Income: 23400
Utilities
- Electric Info: Circuit Breakers, Underground
- Utility Connections: for Electric Dryer, for Gas Range
- Water: City/Town Water, Private
- Sewer: City/Town Sewer, Private
Unit 1 Description
- Under Lease: No
- Floors: 1
- Other Rooms: Dining Room, Kitchen, Living Room
- Appliances: Disposal, Range
- Interior Features: Ceiling Fans, Fireplace - Natural Gas, Pantry
- Levels: 1
Unit 2 Description
- Under Lease: No
- Floors: 2
- Other Rooms: Dining Room, Kitchen, Living Room, Office/Den
- Appliances: Compactor, Disposal, Range
- Interior Features: Ceiling Fans, Pantry
- Levels: 2
Construction
- Year Built: 1935
- Construction Type: Aluminum, Frame
- Foundation Info: Granite
- Roof Material: Aluminum, Asphalt/Fiberglass Shingles
- Flooring Type: Hardwood, Tile, Vinyl
- Lead Paint: Unknown
- Warranty: No
Other Information
- MLS ID# 73113599
- Last Updated: 09/18/23
- Terms: Assumable, Seller W/Participate
Property History
| Date | Event | Price | Price/Sq Ft | Source |
|---|---|---|---|---|
| 09/18/2023 | Sold | $1,100,000 | $391 | MLSPIN |
| 06/08/2023 | Under Agreement | $1,100,000 | $391 | MLSPIN |
| 05/25/2023 | Contingent | $1,100,000 | $391 | MLSPIN |
| 05/22/2023 | Active | $1,100,000 | $391 | MLSPIN |
| 05/18/2023 | New | $1,100,000 | $391 | MLSPIN |
Mortgage Calculator
Map
Seller's Representative: Kim Powers, Coldwell Banker Realty - Milton
Sub Agent Compensation: n/a
Buyer Agent Compensation: 2.5
Facilitator Compensation: 2.5
Compensation Based On: Net Sale Price
Sub-Agency Relationship Offered: No
© 2025 MLS Property Information Network, Inc.. All rights reserved.
The property listing data and information set forth herein were provided to MLS Property Information Network, Inc. from third party sources, including sellers, lessors and public records, and were compiled by MLS Property Information Network, Inc. The property listing data and information are for the personal, non commercial use of consumers having a good faith interest in purchasing or leasing listed properties of the type displayed to them and may not be used for any purpose other than to identify prospective properties which such consumers may have a good faith interest in purchasing or leasing. MLS Property Information Network, Inc. and its subscribers disclaim any and all representations and warranties as to the accuracy of the property listing data and information set forth herein.
MLS PIN data last updated at 2023-09-18 15:34:00






