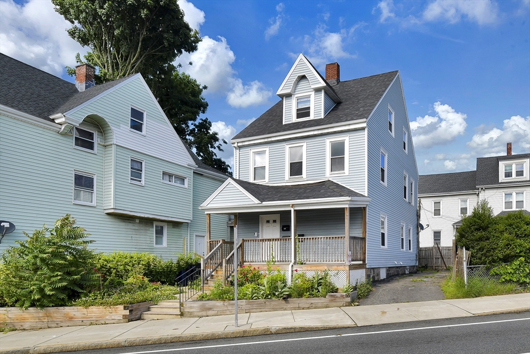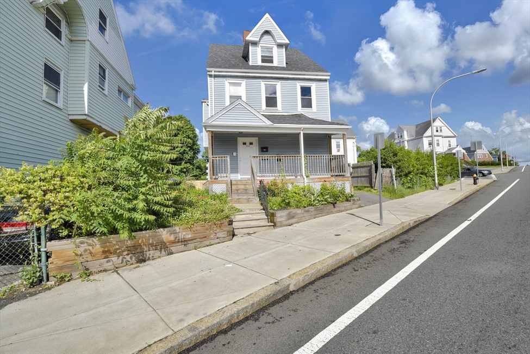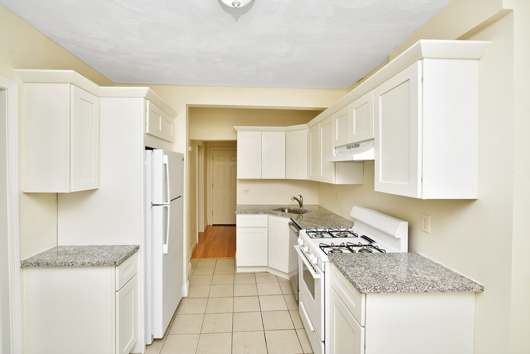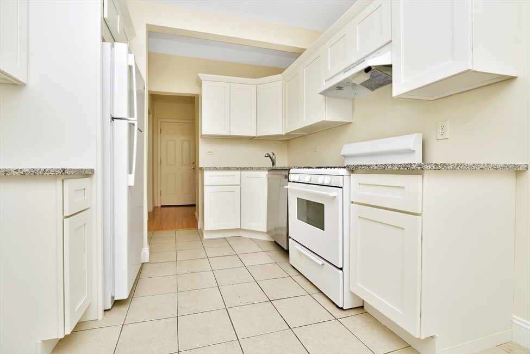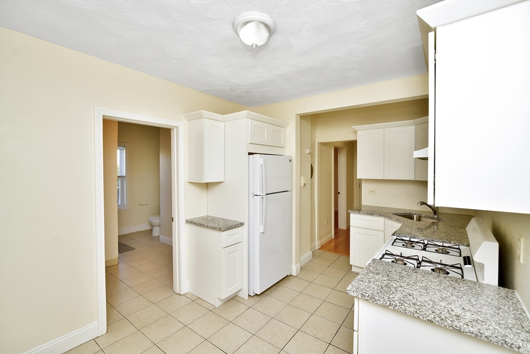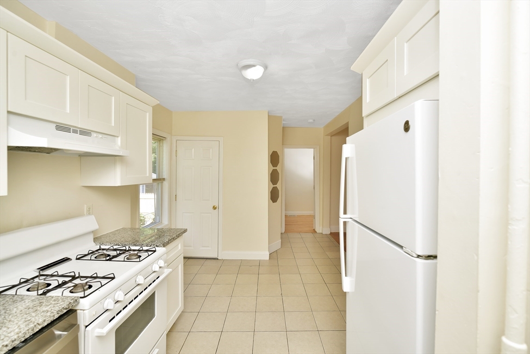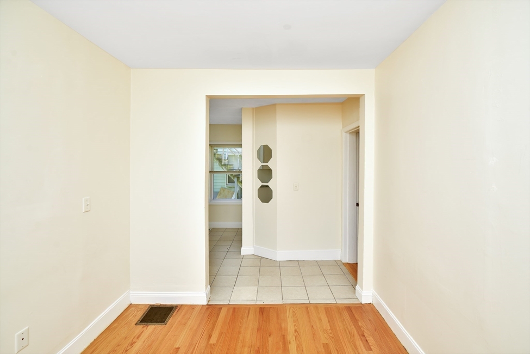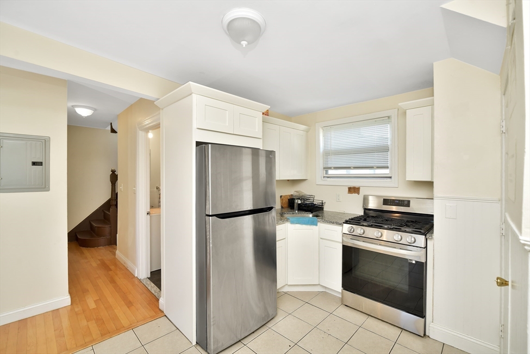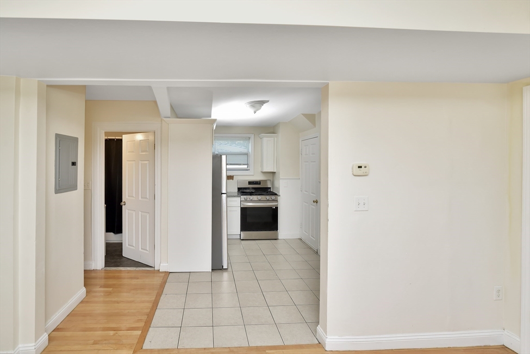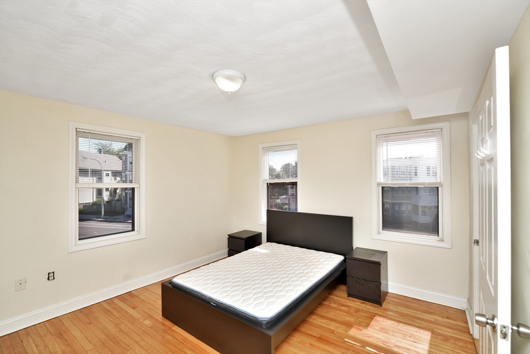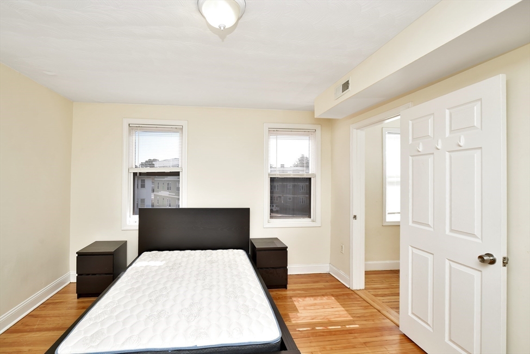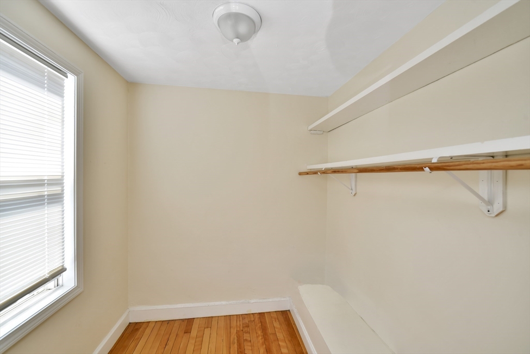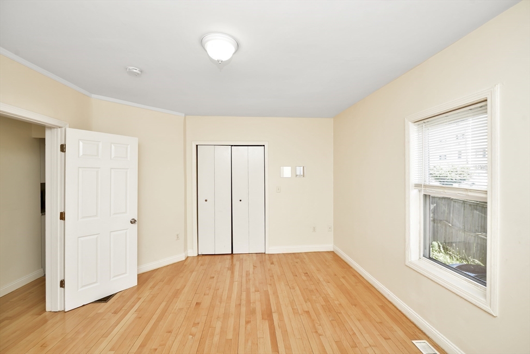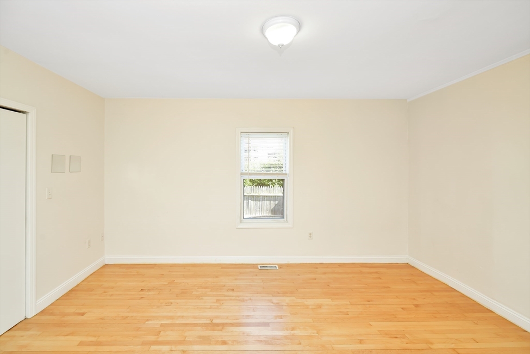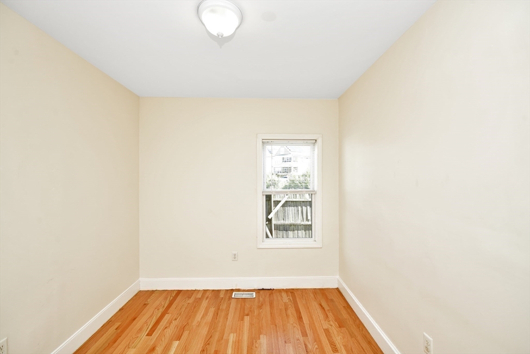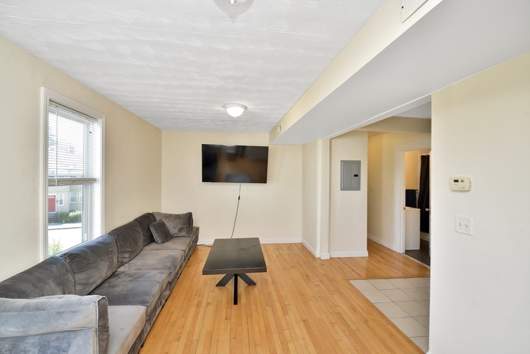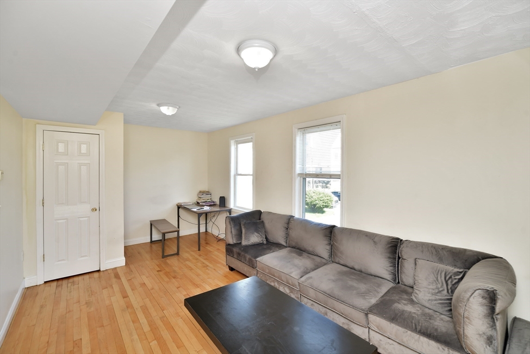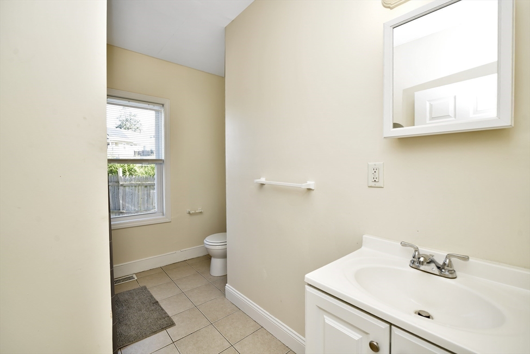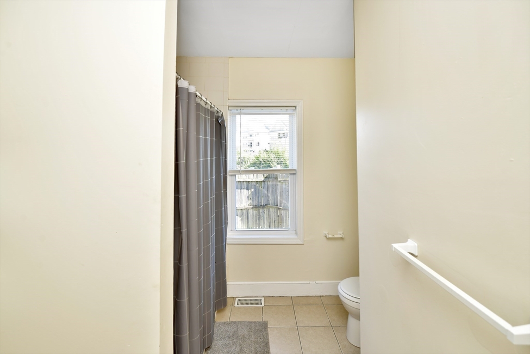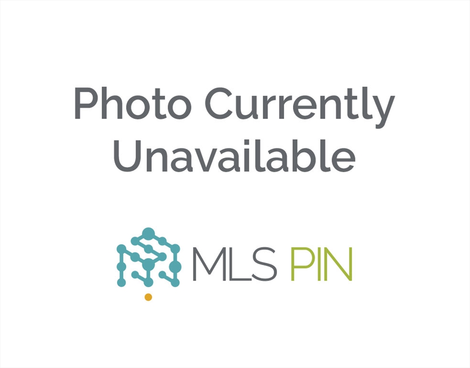Property Description
Property Details
Building Information
- Total Units: 2
- Total Floors: 3
- Total Bedrooms: 6
- Total Full Baths: 2
- Total Half Baths: 1
- Amenities: Highway Access, Laundromat, Medical Facility, Park, Public School, Public Transportation, Shopping
- Basement Features: Full, Sump Pump, Unfinished Basement
- Common Rooms: Kitchen, Living RM/Dining RM Combo, Living Room
- Common Interior Features: Bathroom With Tub & Shower, Programmable Thermostat, Stone/Granite/Solid Counters, Tile Floor
- Common Appliances: Dishwasher, Disposal, Other (See Remarks), Range, Refrigerator
- Common Heating: Extra Flue, Heat Pump, Other (See Remarks)
Financial
- APOD Available: No
Utilities
- Heat Zones: 2
- Cooling Zones: 2
- Electric Info: Circuit Breakers, Underground
- Energy Features: Prog. Thermostat
- Utility Connections: for Gas Oven
- Water: City/Town Water, Private
- Sewer: City/Town Sewer, Private
Unit 1 Description
- Under Lease: No
- Floors: 1
- Levels: 1
Unit 2 Description
- Under Lease: No
- Floors: 2
- Levels: 2
Construction
- Year Built: 1910
- Construction Type: Aluminum, Frame
- Foundation Info: Fieldstone
- Roof Material: Aluminum, Asphalt/Fiberglass Shingles
- Flooring Type: Hardwood, Tile, Wood
- Lead Paint: Unknown
- Warranty: No
Other Information
- MLS ID# 73253573
- Last Updated: 07/08/24
Property History
| Date | Event | Price | Price/Sq Ft | Source |
|---|---|---|---|---|
| 06/22/2024 | Active | $915,000 | $379 | MLSPIN |
| 06/18/2024 | New | $915,000 | $379 | MLSPIN |
| 10/17/2022 | Sold | $755,000 | $313 | MLSPIN |
| 09/14/2022 | Under Agreement | $795,000 | $329 | MLSPIN |
| 08/31/2022 | Contingent | $795,000 | $329 | MLSPIN |
| 07/22/2022 | Active | $795,000 | $329 | MLSPIN |
| 07/18/2022 | Price Change | $795,000 | $329 | MLSPIN |
Mortgage Calculator
Map
Seller's Representative: Tiesha Guichard, Hue Realty Group
Sub Agent Compensation: n/a
Buyer Agent Compensation: 2
Facilitator Compensation: 2
Compensation Based On: Net Sale Price
Sub-Agency Relationship Offered: No
© 2024 MLS Property Information Network, Inc.. All rights reserved.
The property listing data and information set forth herein were provided to MLS Property Information Network, Inc. from third party sources, including sellers, lessors and public records, and were compiled by MLS Property Information Network, Inc. The property listing data and information are for the personal, non commercial use of consumers having a good faith interest in purchasing or leasing listed properties of the type displayed to them and may not be used for any purpose other than to identify prospective properties which such consumers may have a good faith interest in purchasing or leasing. MLS Property Information Network, Inc. and its subscribers disclaim any and all representations and warranties as to the accuracy of the property listing data and information set forth herein.
MLS PIN data last updated at 2024-07-08 14:55:00

