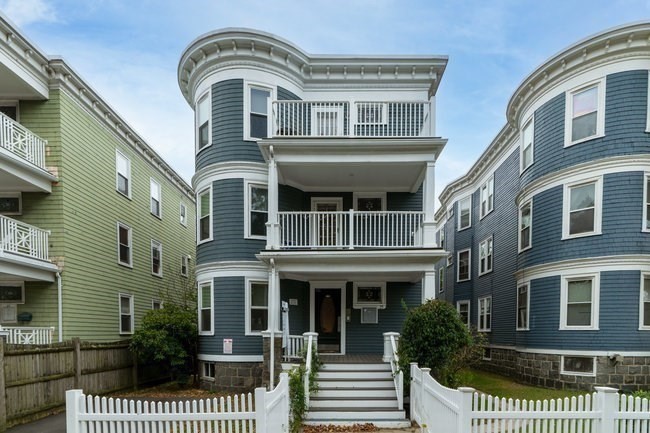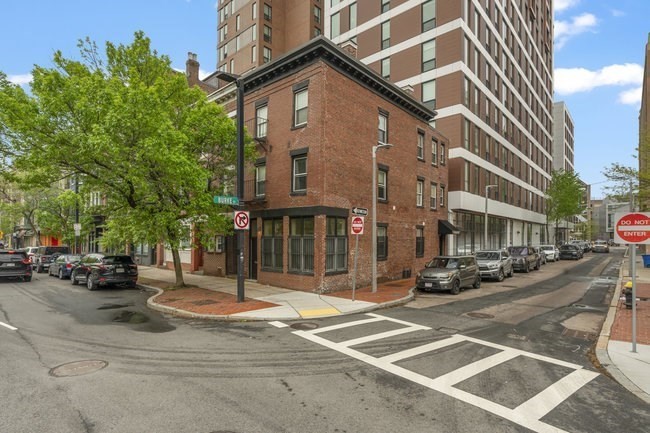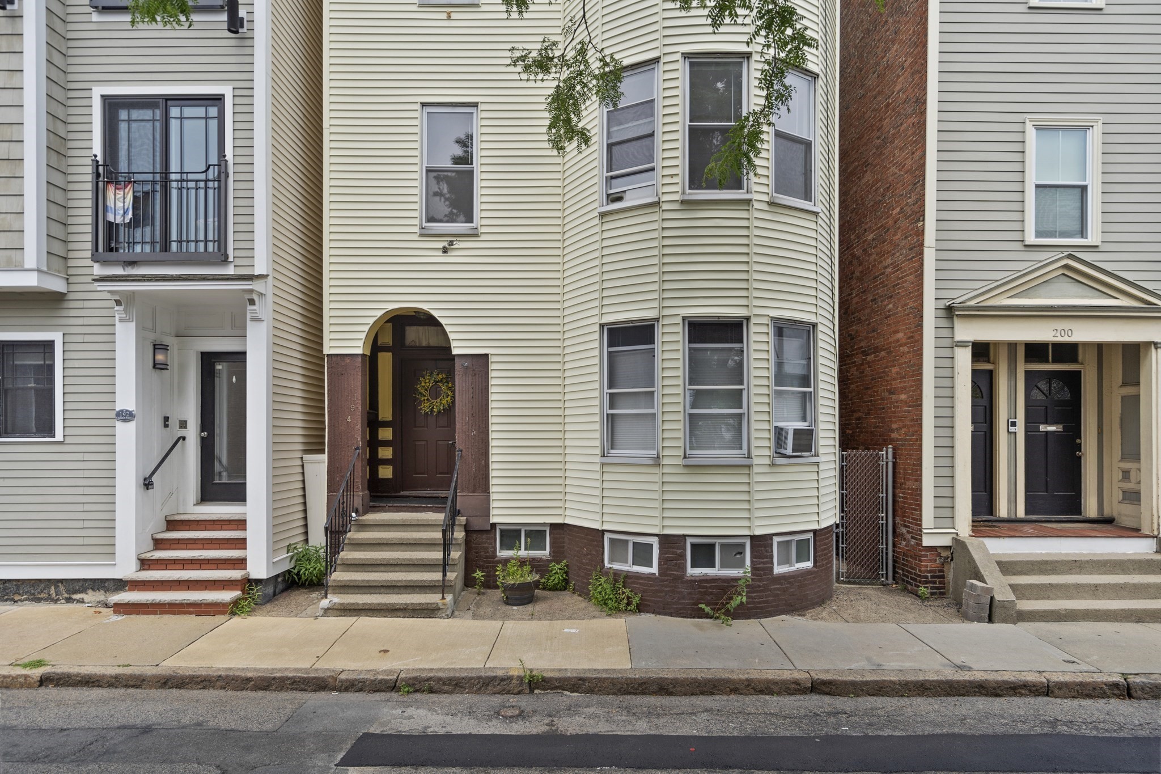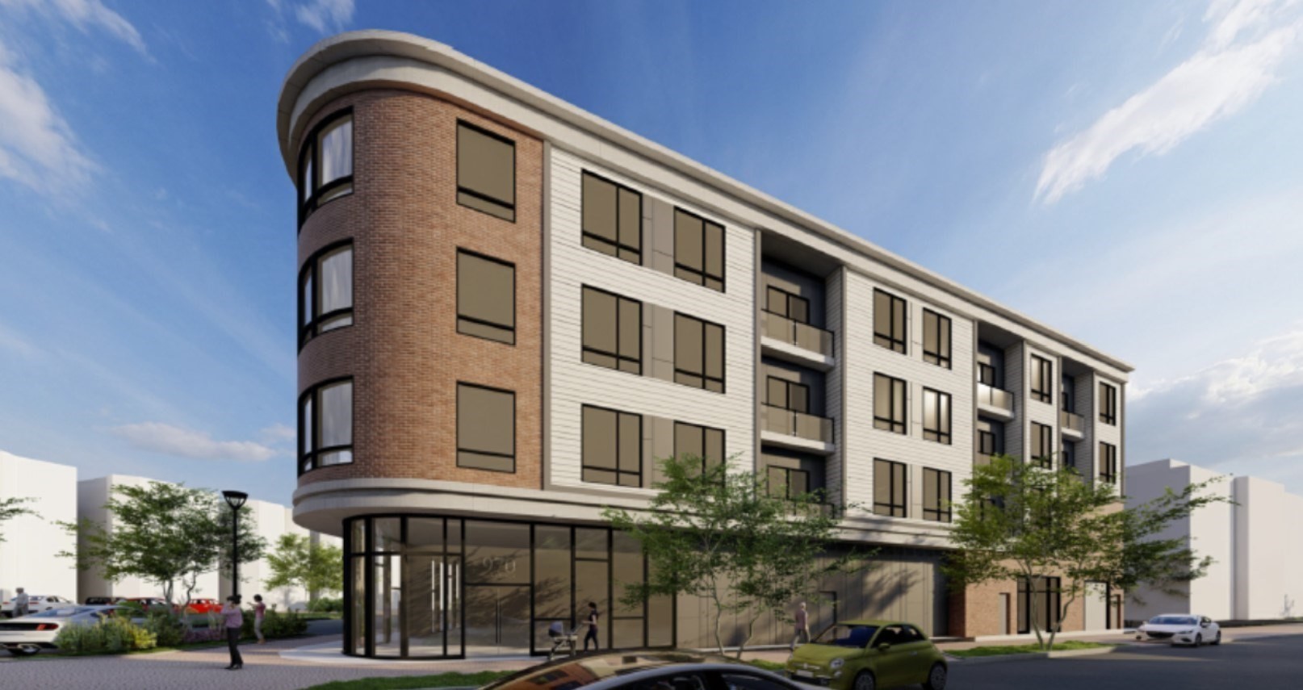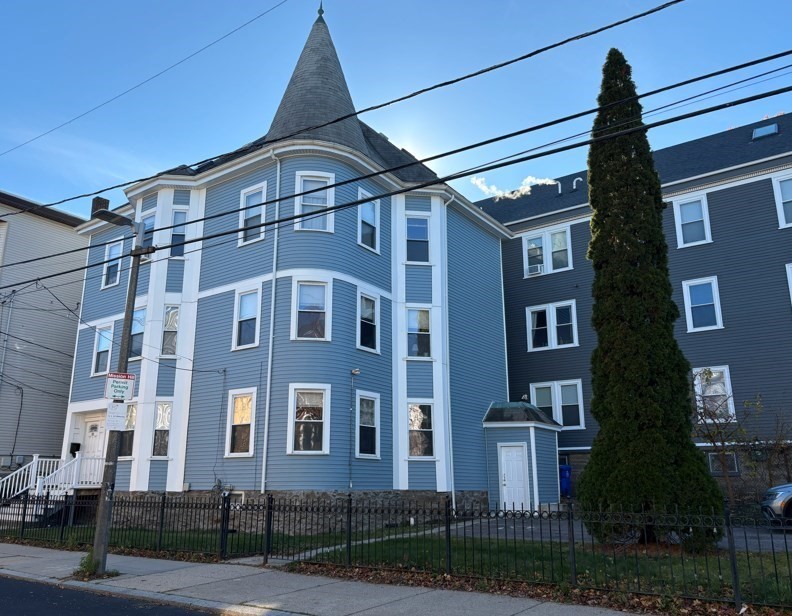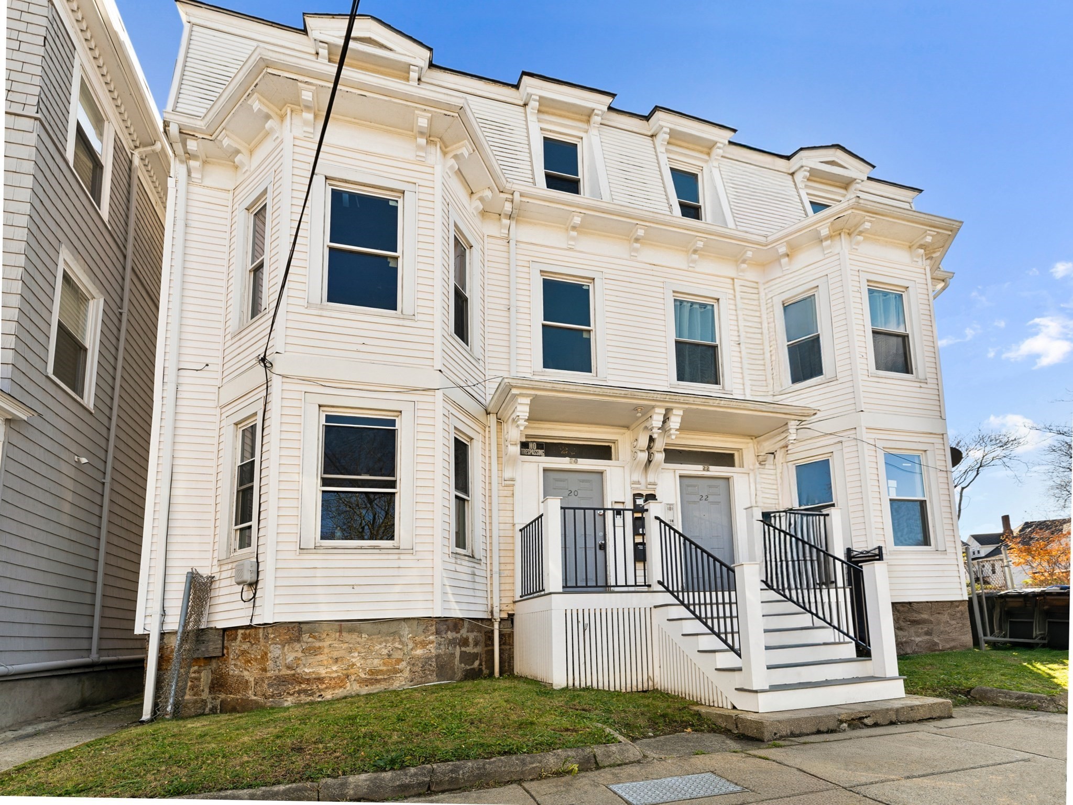
View Map
Property Description
Property Details
Building Information
- Total Units: 4
- Total Floors: 4
- Total Bedrooms: 8
- Total Full Baths: 4
- Basement Features: Bulkhead, Concrete Floor, Full, Interior Access, Unfinished Basement
- Common Rooms: Kitchen, Living Room
- Common Interior Features: Bathroom With Tub & Shower, Lead Certification Available, Security System
- Common Appliances: Dishwasher, Range, Refrigerator
- Common Heating: Extra Flue, Gas, Heat Pump
Financial
- APOD Available: No
- Gross Operating Income: 164400
- Gross Expenses: 14000
- INSC: 14000
- Net Operating Income: 131000
Utilities
- Electric Info: 110 Volts, On-Site
- Utility Connections: for Electric Range
- Water: City/Town Water, Private
- Sewer: City/Town Sewer, Private
Unit 1 Description
- Included in Rent: None
- Under Lease: Yes
- Floors: 2
- Levels: 1
Unit 2 Description
- Included in Rent: None
- Under Lease: Yes
- Floors: 2
- Levels: 1
Unit 3 Description
- Included in Rent: None
- Under Lease: Yes
- Floors: 3
- Levels: 1
Unit 4 Description
- Included in Rent: None
- Under Lease: Yes
- Floors: 3
- Levels: 1
Construction
- Year Built: 1931
- Type: 4 Family - 4 Units Up/Down
- Foundation Info: Fieldstone
- Flooring Type: Wood
- Lead Paint: Certified Treated
- Warranty: No
Other Information
- MLS ID# 73315512
- Last Updated: 07/23/25
Property History
| Date | Event | Price | Price/Sq Ft | Source |
|---|---|---|---|---|
| 07/23/2025 | Expired | $2,400,000 | $517 | MLSPIN |
| 01/26/2025 | Active | $2,400,000 | $517 | MLSPIN |
| 01/22/2025 | Reactivated | $2,400,000 | $517 | MLSPIN |
| 01/16/2025 | Expired | $2,400,000 | $517 | MLSPIN |
| 12/30/2024 | Active | $2,400,000 | $517 | MLSPIN |
| 12/26/2024 | Back on Market | $2,400,000 | $517 | MLSPIN |
| 12/10/2024 | Temporarily Withdrawn | $2,400,000 | $517 | MLSPIN |
| 11/29/2024 | Active | $2,400,000 | $517 | MLSPIN |
| 11/25/2024 | New | $2,400,000 | $517 | MLSPIN |
| 10/04/2024 | Expired | $2,600,000 | $560 | MLSPIN |
| 07/15/2024 | Active | $2,600,000 | $560 | MLSPIN |
| 07/11/2024 | New | $2,600,000 | $560 | MLSPIN |
Mortgage Calculator
Map
Seller's Representative: Erin Peckham, Bridge Realty
Sub Agent Compensation: 2
Buyer Agent Compensation: 2
Facilitator Compensation: n/a
Compensation Based On: Gross/Full Sale Price
Sub-Agency Relationship Offered: Yes
© 2026 MLS Property Information Network, Inc.. All rights reserved.
The property listing data and information set forth herein were provided to MLS Property Information Network, Inc. from third party sources, including sellers, lessors and public records, and were compiled by MLS Property Information Network, Inc. The property listing data and information are for the personal, non commercial use of consumers having a good faith interest in purchasing or leasing listed properties of the type displayed to them and may not be used for any purpose other than to identify prospective properties which such consumers may have a good faith interest in purchasing or leasing. MLS Property Information Network, Inc. and its subscribers disclaim any and all representations and warranties as to the accuracy of the property listing data and information set forth herein.
MLS PIN data last updated at 2025-07-23 03:05:00

