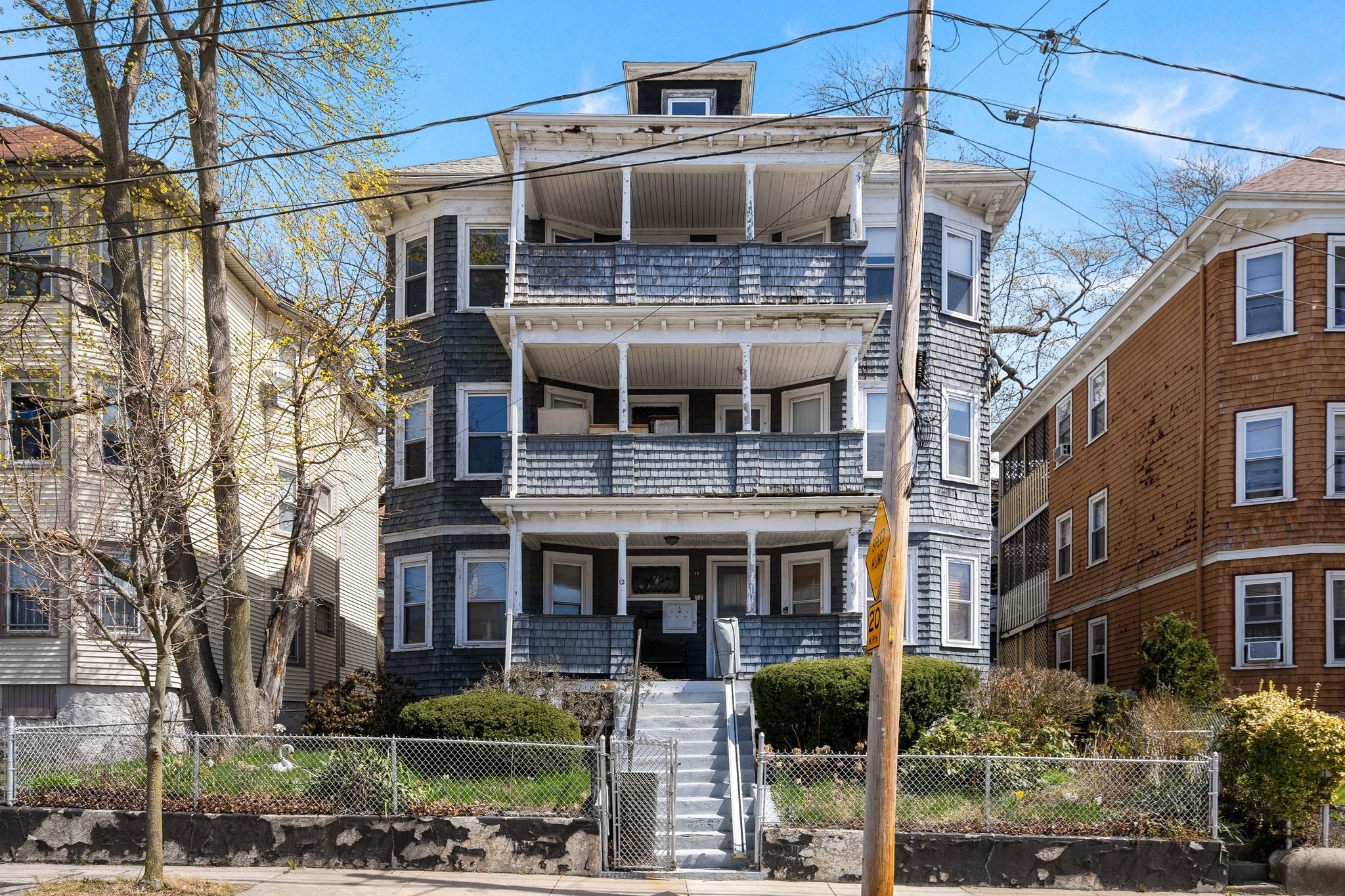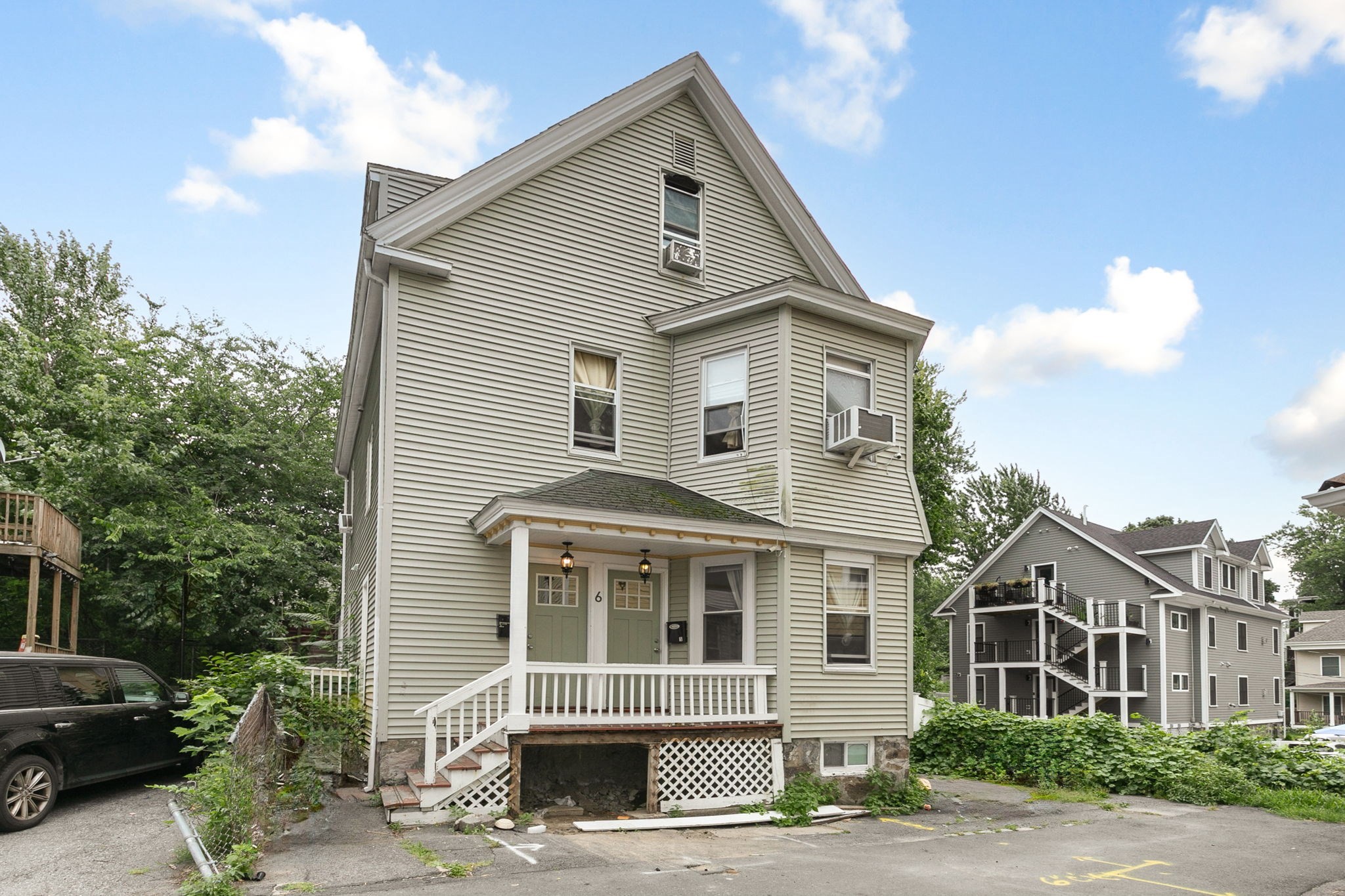Property Description
Property Details
Building Information
- Total Units: 3
- Total Floors: 6
- Total Bedrooms: 8
- Total Full Baths: 3
- Amenities: Golf Course, House of Worship, Park, Public Transportation, Tennis Court
- Basement Features: Full, Unfinished Basement
- Common Rooms: Dining Room, Kitchen, Living Room, Mudroom
- Common Interior Features: Bathroom With Tub & Shower, Ceiling Fans, Floored Attic, Internet Available - Broadband, Pantry, Storage, Tile Floor
- Common Appliances: Dishwasher, Disposal, Dryer, Dryer Hookup, Range, Refrigerator, Vent Hood, Washer, Washer Hookup
- Common Heating: Extra Flue, Forced Air, Gas, Geothermal Heat Source, Heat Pump, Individual, Oil, Oil
Financial
- APOD Available: No
Utilities
- Heat Zones: 3
- Electric Info: 100 Amps, 110 Volts, Circuit Breakers, Individually Metered, On-Site, Other (See Remarks), Underground
- Energy Features: Insulated Windows, Storm Doors
- Utility Connections: for Gas Range
- Water: City/Town Water, Private
- Sewer: City/Town Sewer, Private
- Sewer District: BWSC
Unit 1 Description
- Included in Rent: Water
- Under Lease: No
- Floors: 1
- Levels: 1
Unit 2 Description
- Included in Rent: Other (See Remarks)
- Under Lease: No
- Floors: 2
- Levels: 1
Unit 3 Description
- Included in Rent: Other (See Remarks), Water
- Floors: 3
- Levels: 1
Construction
- Year Built: 1910
- Type: 3 Family - 3 Units Up/Down
- Construction Type: Aluminum, Frame
- Foundation Info: Fieldstone
- Roof Material: Aluminum, Asphalt/Fiberglass Shingles, Rubber
- Flooring Type: Hardwood, Tile, Vinyl, Wall to Wall Carpet, Wood
- Lead Paint: Unknown
- Year Round: Yes
- Warranty: No
Other Information
- MLS ID# 73354197
- Last Updated: 04/11/25
Property History
| Date | Event | Price | Price/Sq Ft | Source |
|---|---|---|---|---|
| 04/11/2025 | Contingent | $885,000 | $201 | MLSPIN |
| 04/06/2025 | Active | $885,000 | $201 | MLSPIN |
| 04/02/2025 | New | $885,000 | $201 | MLSPIN |
Mortgage Calculator
Map
Seller's Representative: Charles Roderick, eXp Realty
Sub Agent Compensation: n/a
Buyer Agent Compensation: n/a
Facilitator Compensation: n/a
Compensation Based On: n/a
Sub-Agency Relationship Offered: No
© 2025 MLS Property Information Network, Inc.. All rights reserved.
The property listing data and information set forth herein were provided to MLS Property Information Network, Inc. from third party sources, including sellers, lessors and public records, and were compiled by MLS Property Information Network, Inc. The property listing data and information are for the personal, non commercial use of consumers having a good faith interest in purchasing or leasing listed properties of the type displayed to them and may not be used for any purpose other than to identify prospective properties which such consumers may have a good faith interest in purchasing or leasing. MLS Property Information Network, Inc. and its subscribers disclaim any and all representations and warranties as to the accuracy of the property listing data and information set forth herein.
MLS PIN data last updated at 2025-04-11 11:13:00














































