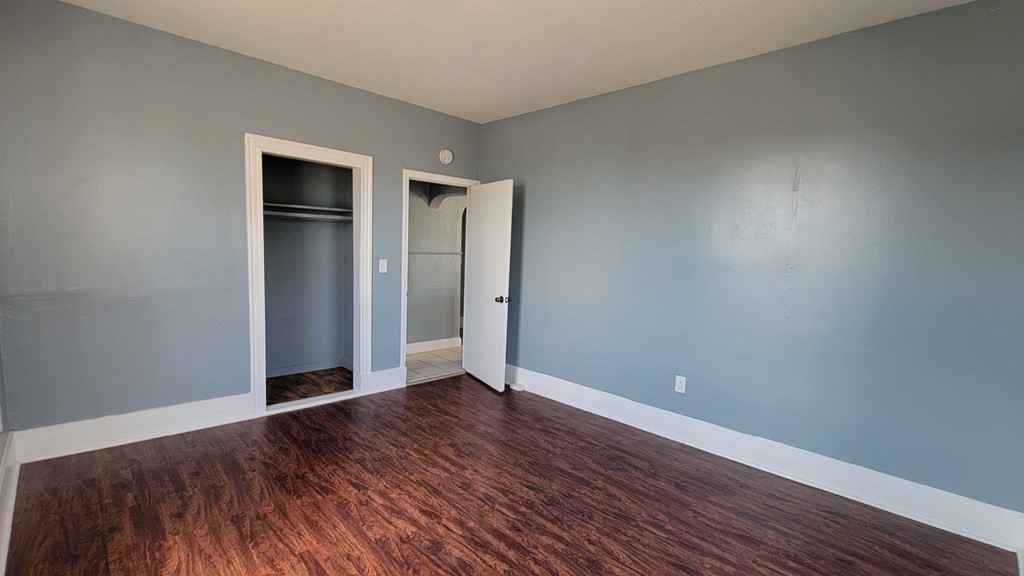View Map
Property Description
Property Details
Building Information
- Total Units: 3
- Total Floors: 5
- Total Bedrooms: 9
- Total Full Baths: 6
- Amenities: Public School, Public Transportation
- Basement Features: Finished, Other (See Remarks), Walk Out
- Common Rooms: Living RM/Dining RM Combo
- Common Interior Features: Bathroom with Shower Stall, Internet Available - Unknown, Stone/Granite/Solid Counters, Tile Floor, Upgraded Cabinets, Upgraded Countertops
- Common Appliances: Dishwasher - ENERGY STAR, Disposal, Dryer - ENERGY STAR, Range, Refrigerator - ENERGY STAR, Washer - ENERGY STAR
- Common Heating: Central Heat, Ductless Mini-Split System, Electric, Hydro Air, Individual
- Common Cooling: Central Air
Financial
- APOD Available: No
- Gross Operating Income: 111600
- Net Operating Income: 111600
Utilities
- Electric Info: 220 Volts, At Street
- Energy Features: Insulated Windows
- Water: City/Town Water, Private
- Sewer: City/Town Sewer, Private
Unit 1 Description
- Under Lease: No
- Floors: 3
- Levels: 1
Unit 2 Description
- Included in Rent: Hot Water
- Under Lease: Yes
- Floors: 1
- Levels: 2
Unit 3 Description
- Under Lease: No
- Floors: 2
- Levels: 2
Construction
- Year Built: 1920
- Type: 3 Family
- Construction Type: Stone/Concrete
- Foundation Info: Fieldstone
- Roof Material: Asphalt/Composition Shingles
- Flooring Type: Tile, Vinyl, Wood
- Lead Paint: Unknown
- Warranty: No
Other Information
- MLS ID# 73418155
- Last Updated: 10/06/25
Property History
| Date | Event | Price | Price/Sq Ft | Source |
|---|---|---|---|---|
| 10/06/2025 | Active | $1,570,000 | $421 | MLSPIN |
| 10/01/2025 | Price Change | $1,570,000 | $421 | MLSPIN |
| 09/21/2025 | Active | $1,620,000 | $434 | MLSPIN |
| 09/17/2025 | Price Change | $1,620,000 | $434 | MLSPIN |
| 09/13/2025 | Active | $1,650,000 | $442 | MLSPIN |
| 09/09/2025 | Price Change | $1,650,000 | $442 | MLSPIN |
| 08/18/2025 | Active | $1,699,000 | $455 | MLSPIN |
| 08/14/2025 | New | $1,699,000 | $455 | MLSPIN |
Mortgage Calculator
Map
Seller's Representative: MyHong Dang, Keller Williams Realty
Sub Agent Compensation: n/a
Buyer Agent Compensation: n/a
Facilitator Compensation: n/a
Compensation Based On: n/a
Sub-Agency Relationship Offered: No
© 2025 MLS Property Information Network, Inc.. All rights reserved.
The property listing data and information set forth herein were provided to MLS Property Information Network, Inc. from third party sources, including sellers, lessors and public records, and were compiled by MLS Property Information Network, Inc. The property listing data and information are for the personal, non commercial use of consumers having a good faith interest in purchasing or leasing listed properties of the type displayed to them and may not be used for any purpose other than to identify prospective properties which such consumers may have a good faith interest in purchasing or leasing. MLS Property Information Network, Inc. and its subscribers disclaim any and all representations and warranties as to the accuracy of the property listing data and information set forth herein.
MLS PIN data last updated at 2025-10-06 03:05:00













































