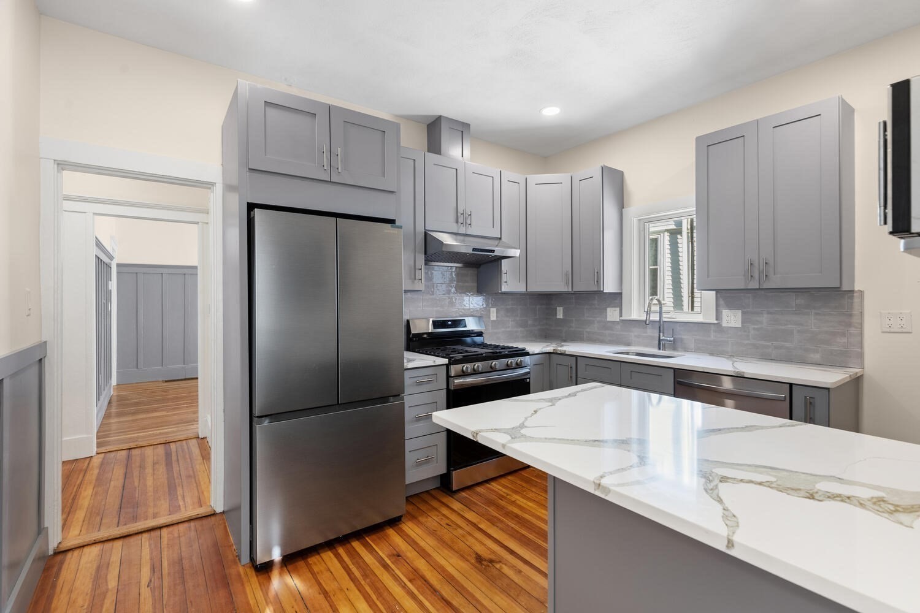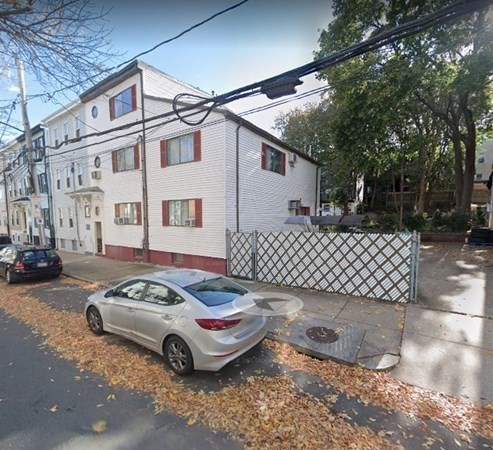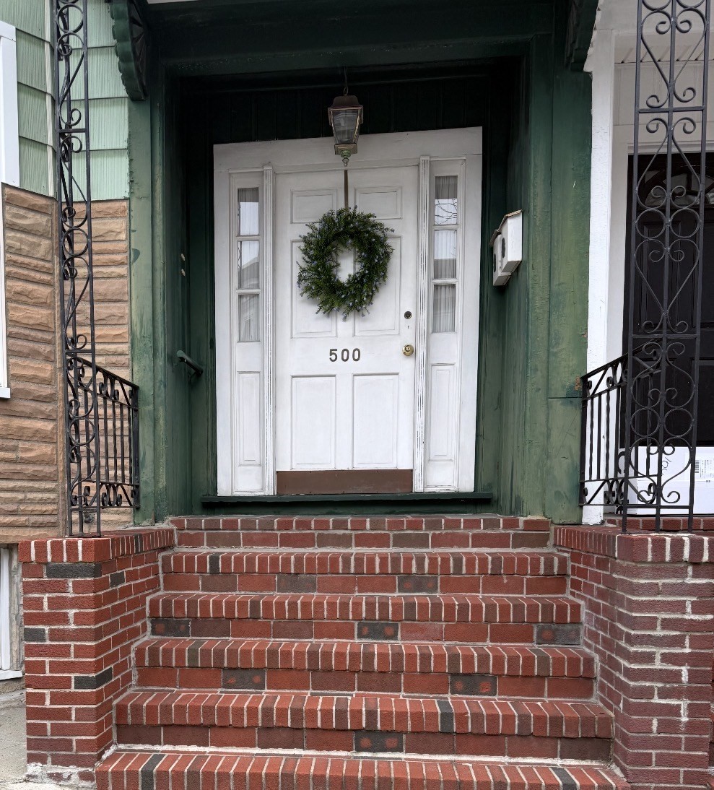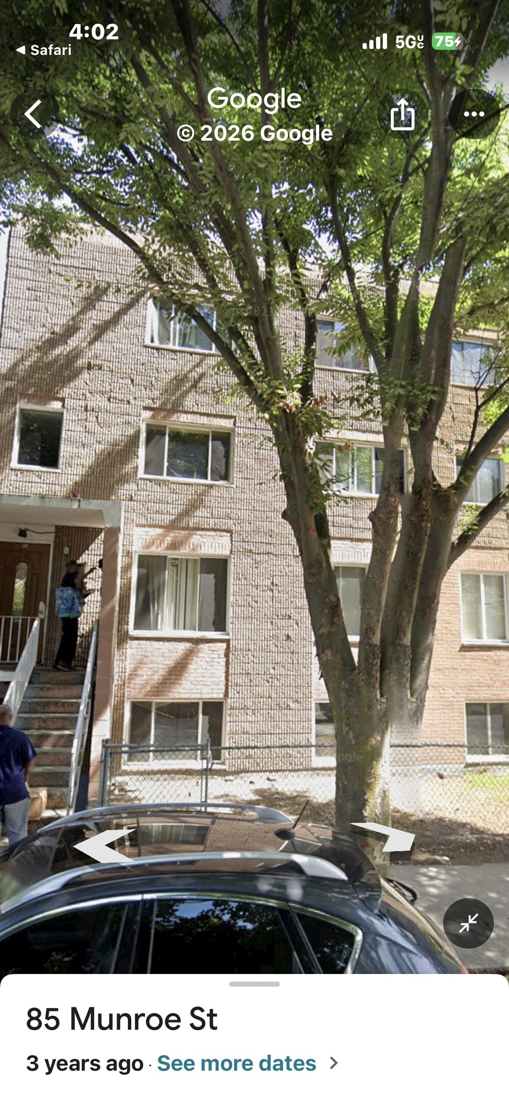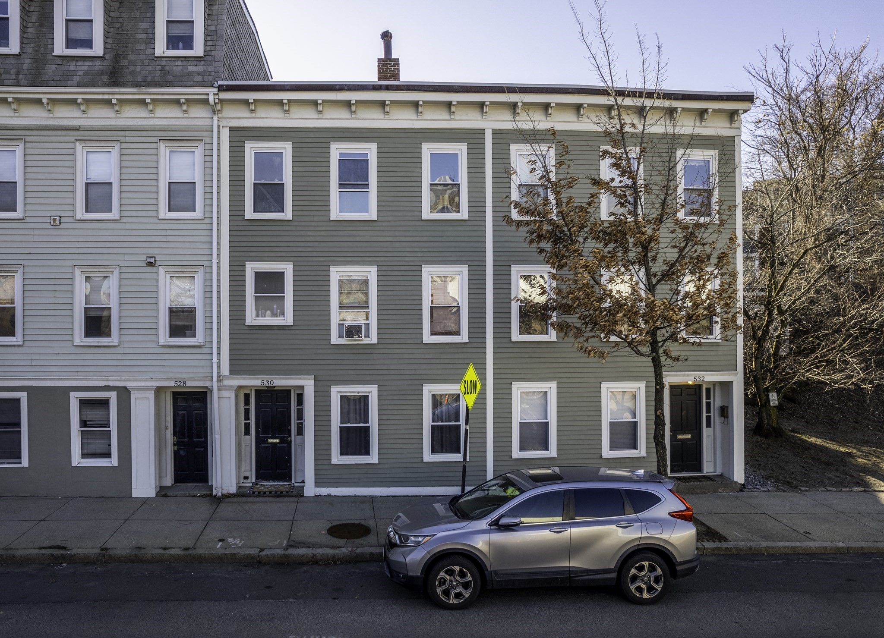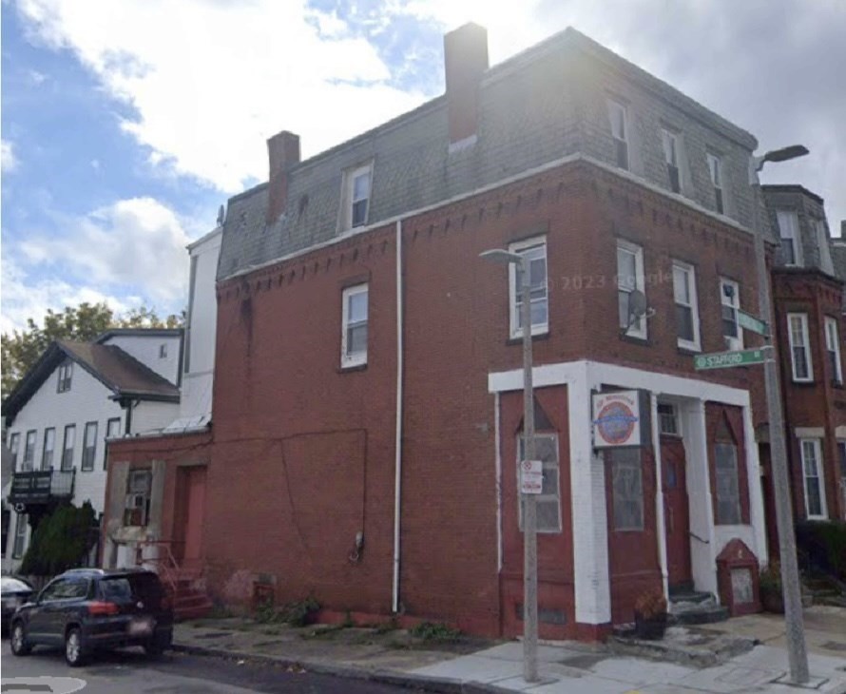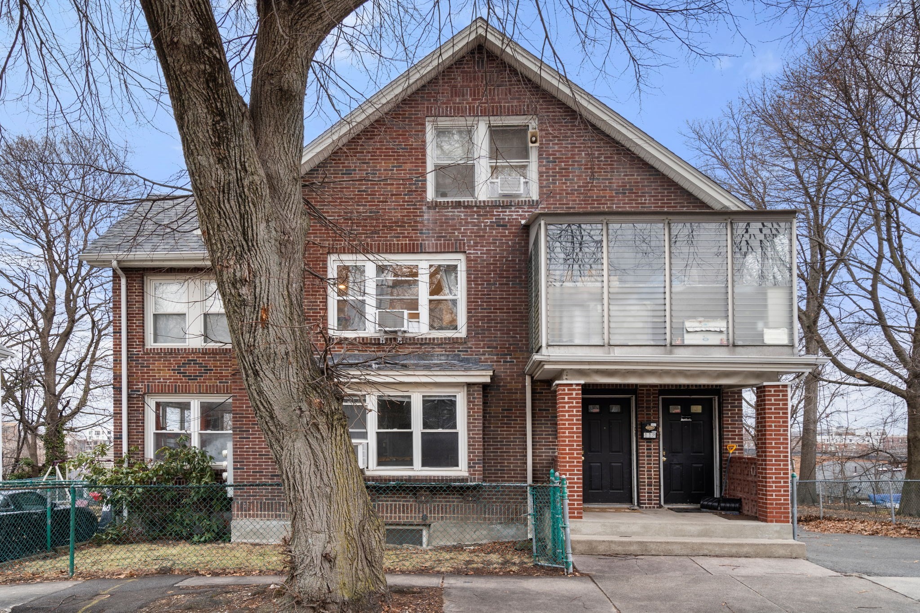Property Description
Property Details
Building Information
- Total Units: 3
- Total Floors: 3
- Total Bedrooms: 9
- Total Full Baths: 3
- Amenities: Bike Path, House of Worship, Laundromat, Medical Facility, Park, Private School, Public School, Public Transportation, Shopping, Stables, T-Station, Walk/Jog Trails
- Basement Features: Full, Unfinished Basement
- Common Rooms: Kitchen, Living RM/Dining RM Combo, Living Room
- Common Interior Features: Bathroom With Tub & Shower, Lead Certification Available, Pantry, Tile Floor
- Common Appliances: Dishwasher, Range, Refrigerator
- Common Heating: Central Heat, Electric, Extra Flue, Forced Air, Gas, Heat Pump, Oil
- Common Cooling: Heat Pump
Financial
- APOD Available: No
- Gross Operating Income: 56400
- Net Operating Income: 56400
Utilities
- Heat Zones: 3
- Electric Info: 110 Volts, On-Site
- Utility Connections: for Electric Dryer, for Gas Dryer, for Gas Oven, for Gas Range
- Water: City/Town Water, Private
- Sewer: City/Town Sewer, Private
- Sewer District: BWSC
Unit 1 Description
- Included in Rent: Water
- Under Lease: No
- Floors: 1
- Levels: 1
Unit 2 Description
- Under Lease: No
- Floors: 2
- Levels: 1
Unit 3 Description
- Under Lease: No
- Floors: 3
- Levels: 1
Construction
- Year Built: 1905
- Type: 3 Family
- Construction Type: Aluminum, Frame
- Foundation Info: Fieldstone
- Roof Material: Aluminum, Asphalt/Fiberglass Shingles
- Flooring Type: Hardwood, Tile, Wood
- Lead Paint: Unknown
- Warranty: No
Other Information
- MLS ID# 73419104
- Last Updated: 02/09/26
Property History
| Date | Event | Price | Price/Sq Ft | Source |
|---|---|---|---|---|
| 01/18/2026 | Active | $1,400,000 | $450 | MLSPIN |
| 01/14/2026 | Extended | $1,400,000 | $450 | MLSPIN |
| 01/02/2026 | Active | $1,400,000 | $450 | MLSPIN |
| 12/29/2025 | Extended | $1,400,000 | $450 | MLSPIN |
| 08/22/2025 | Active | $1,400,000 | $450 | MLSPIN |
| 08/18/2025 | New | $1,400,000 | $450 | MLSPIN |
Mortgage Calculator
Map
Seller's Representative: Richard C. Maurice, Diamond Realty Professionals
Sub Agent Compensation: n/a
Buyer Agent Compensation: n/a
Facilitator Compensation: n/a
Compensation Based On: n/a
Sub-Agency Relationship Offered: No
© 2026 MLS Property Information Network, Inc.. All rights reserved.
The property listing data and information set forth herein were provided to MLS Property Information Network, Inc. from third party sources, including sellers, lessors and public records, and were compiled by MLS Property Information Network, Inc. The property listing data and information are for the personal, non commercial use of consumers having a good faith interest in purchasing or leasing listed properties of the type displayed to them and may not be used for any purpose other than to identify prospective properties which such consumers may have a good faith interest in purchasing or leasing. MLS Property Information Network, Inc. and its subscribers disclaim any and all representations and warranties as to the accuracy of the property listing data and information set forth herein.
MLS PIN data last updated at 2026-02-09 13:55:00







