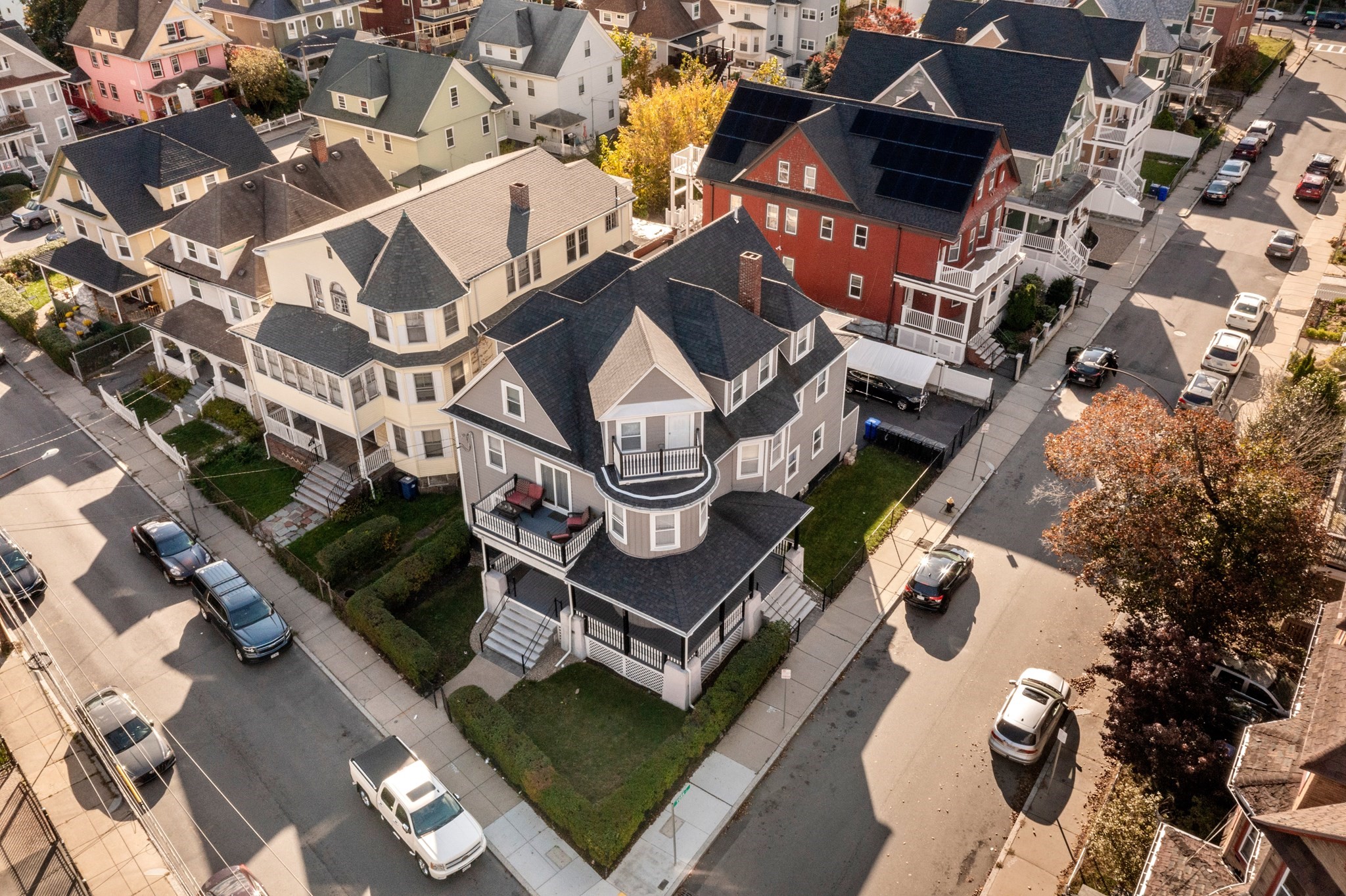
View Map
Property Description
Property Details
Building Information
- Total Units: 2
- Total Floors: 4
- Total Bedrooms: 6
- Total Full Baths: 4
- Total Half Baths: 2
- Amenities: Bike Path, Conservation Area, Golf Course, Highway Access, House of Worship, Laundromat, Marina, Medical Facility, Park, Private School, Public School, Public Transportation, Shopping, Swimming Pool, T-Station, University, Walk/Jog Trails
- Basement Features: Full, Interior Access, Unfinished Basement
- Common Rooms: Kitchen, Living RM/Dining RM Combo, Living Room, Mudroom, Office/Den
- Common Interior Features: Bathroom With Tub & Shower, Bathroom with Shower Stall, Floored Attic, Internet Available - Broadband, Internet Available - DSL, Internet Available - Fiber-Optic, Stone/Granite/Solid Counters, Tile Floor, Upgraded Cabinets, Upgraded Countertops
- Common Appliances: Dishwasher - ENERGY STAR, Disposal, Dryer - ENERGY STAR, Microwave, Refrigerator - ENERGY STAR, Vent Hood, Wall Oven, Washer - ENERGY STAR, Washer Hookup
- Common Heating: Common, Electric, Forced Air, Heat Pump, Space Heater, Steam
- Common Cooling: Central Air
Financial
- APOD Available: No
Utilities
- Electric Info: 200 Amps
- Energy Features: Insulated Doors, Insulated Windows
- Utility Connections: Washer Hookup, for Electric Dryer, for Electric Oven, for Electric Range
- Water: City/Town Water, Private
- Sewer: City/Town Sewer, Private
Unit 1 Description
- Under Lease: No
- Floors: 1
- Levels: 2
Unit 2 Description
- Under Lease: No
- Floors: 2
- Levels: 2
Construction
- Year Built: 2025
- Type: 2 Family - 2 Units Side by Side
- Construction Type: Aluminum, Frame
- Foundation Info: Poured Concrete
- Roof Material: Aluminum, Asphalt/Fiberglass Shingles
- Flooring Type: Hardwood, Tile, Wood
- Lead Paint: None
- Year Round: Yes
- Warranty: No
Other Information
- MLS ID# 73428507
- Last Updated: 02/01/26
- Terms: Contract for Deed, Rent w/Option
Property History
| Date | Event | Price | Price/Sq Ft | Source |
|---|---|---|---|---|
| 02/06/2026 | Under Agreement | $1,195,000 | $574 | MLSPIN |
| 02/01/2026 | Expired | $2,250,000 | $549 | MLSPIN |
| 01/23/2026 | Contingent | $1,195,000 | $574 | MLSPIN |
| 01/21/2026 | New | $1,195,000 | $574 | MLSPIN |
| 01/16/2026 | Active | $1,165,000 | $576 | MLSPIN |
| 01/12/2026 | New | $1,165,000 | $576 | MLSPIN |
| 09/14/2025 | Active | $2,250,000 | $549 | MLSPIN |
| 09/10/2025 | New | $2,250,000 | $549 | MLSPIN |
Mortgage Calculator
Map
Seller's Representative: Jan Bruno, Keller Williams Realty Signature Properties
Sub Agent Compensation: n/a
Buyer Agent Compensation: n/a
Facilitator Compensation: n/a
Compensation Based On: n/a
Sub-Agency Relationship Offered: No
© 2026 MLS Property Information Network, Inc.. All rights reserved.
The property listing data and information set forth herein were provided to MLS Property Information Network, Inc. from third party sources, including sellers, lessors and public records, and were compiled by MLS Property Information Network, Inc. The property listing data and information are for the personal, non commercial use of consumers having a good faith interest in purchasing or leasing listed properties of the type displayed to them and may not be used for any purpose other than to identify prospective properties which such consumers may have a good faith interest in purchasing or leasing. MLS Property Information Network, Inc. and its subscribers disclaim any and all representations and warranties as to the accuracy of the property listing data and information set forth herein.
MLS PIN data last updated at 2026-02-01 03:08:00





