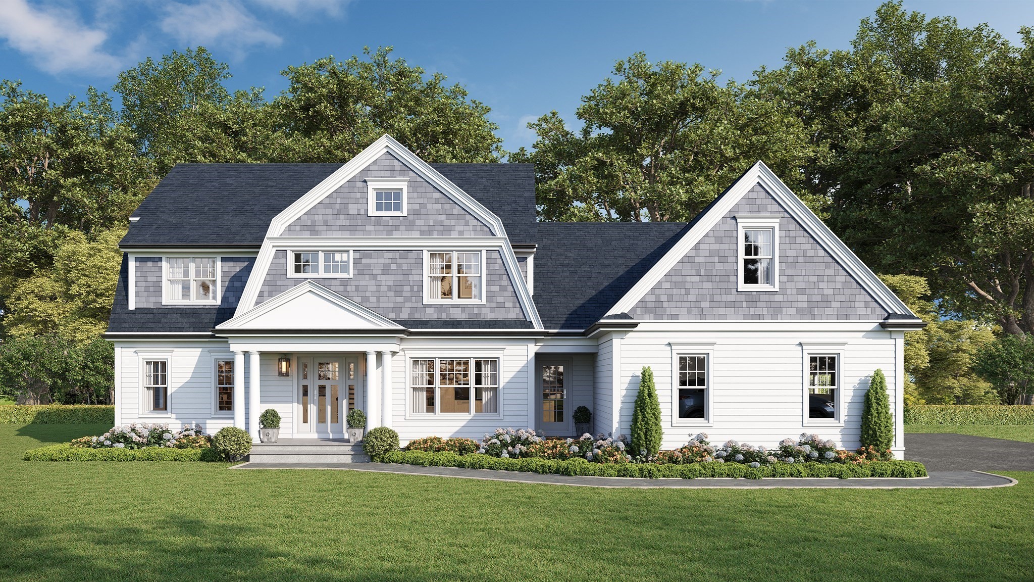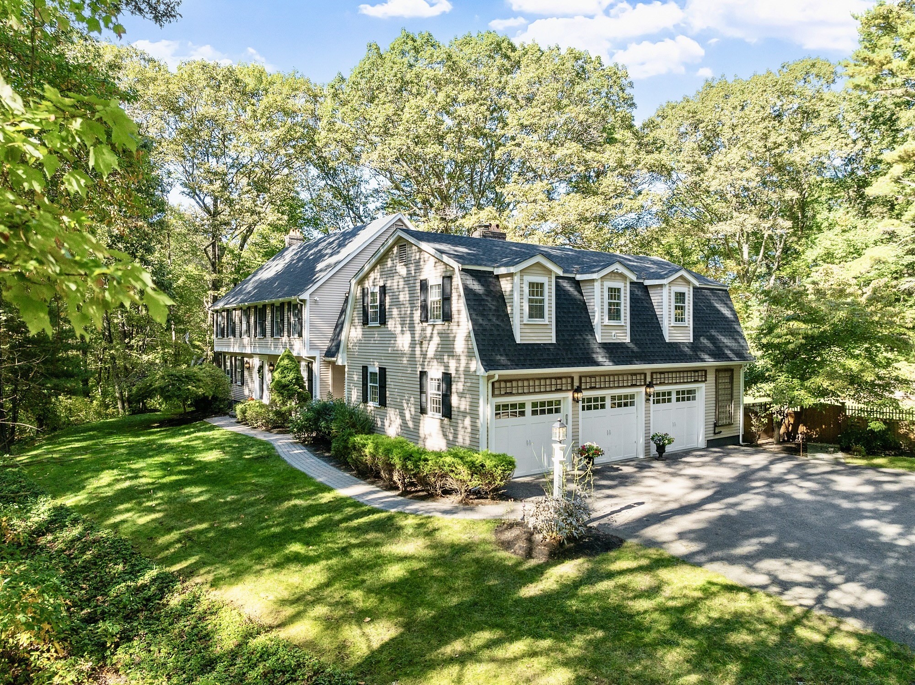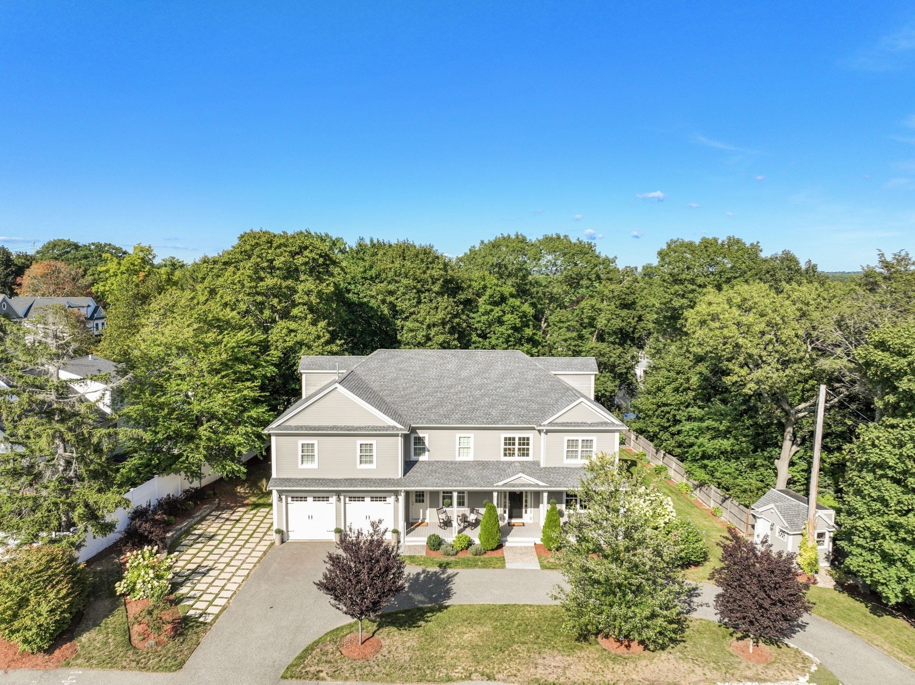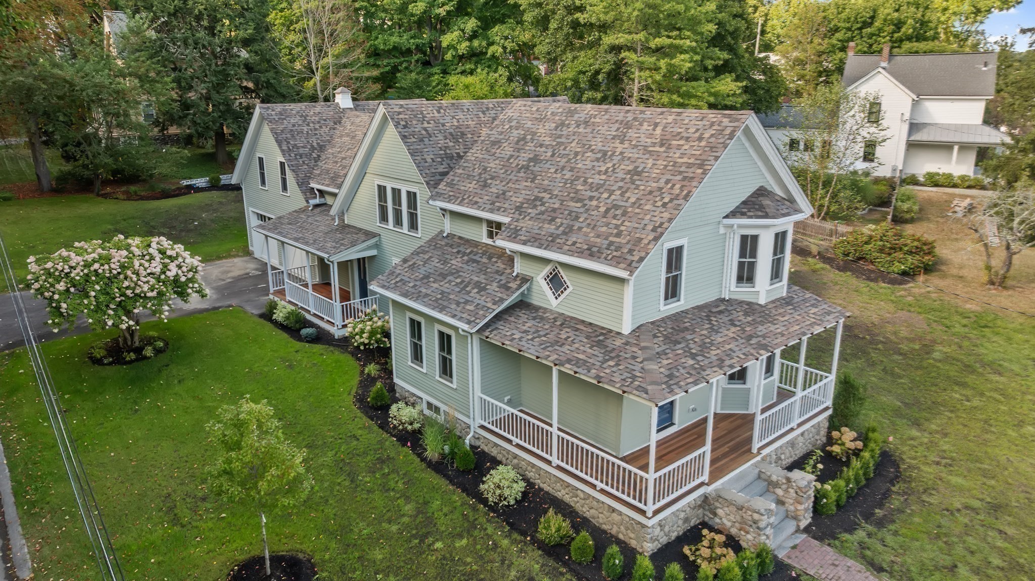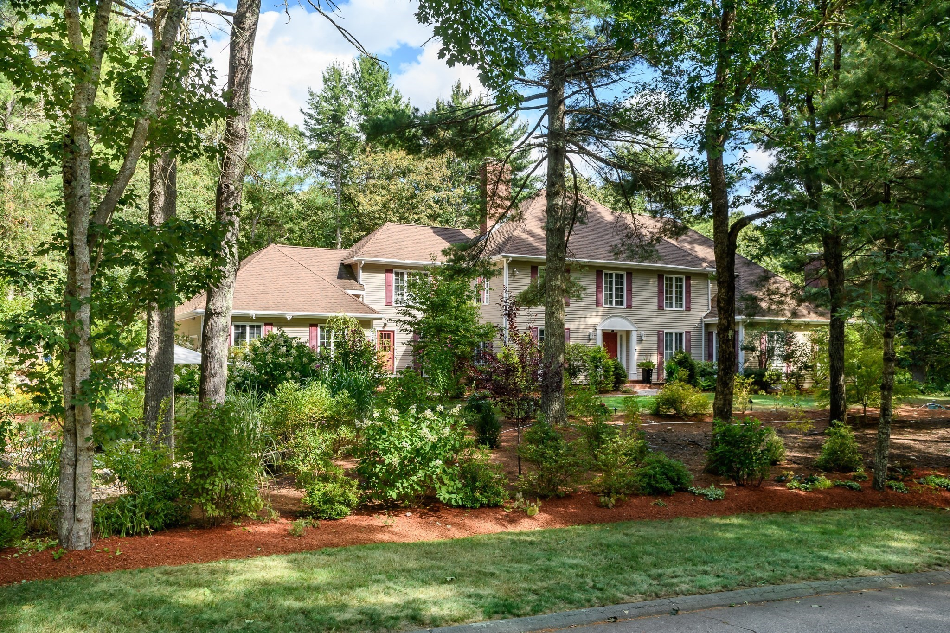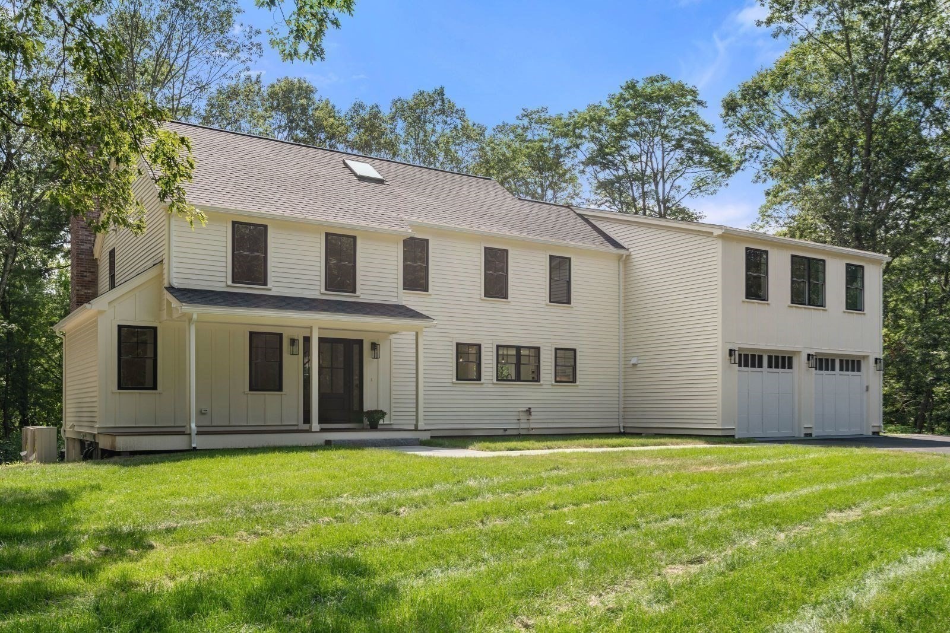View Map
Property Description
Property Details
Amenities
- Bike Path
- Conservation Area
- Highway Access
- House of Worship
- Park
- Public School
- Stables
- Walk/Jog Trails
Kitchen, Dining, and Appliances
- Kitchen Dimensions: 22X13'1"
- Kitchen Level: First Floor
- Countertops - Stone/Granite/Solid, Dining Area, Flooring - Hardwood, Kitchen Island, Open Floor Plan, Recessed Lighting
- Dishwasher - ENERGY STAR, Dryer - ENERGY STAR, Freezer, Range, Refrigerator - ENERGY STAR, Refrigerator - Wine Storage, Washer - ENERGY STAR, Water Softener
- Dining Room Dimensions: 22X10'6"
- Dining Room Features: Flooring - Hardwood, Open Floor Plan, Recessed Lighting, Wine Chiller
Bathrooms
- Full Baths: 3
- Master Bath: 1
- Bathroom 1 Level: Second Floor
- Bathroom 2 Level: Second Floor
- Bathroom 3 Level: First Floor
Bedrooms
- Bedrooms: 5
- Master Bedroom Dimensions: 20X15'1"
- Master Bedroom Level: Second Floor
- Master Bedroom Features: Bathroom - Full, Closet - Walk-in, Flooring - Hardwood
- Bedroom 2 Level: Second Floor
- Bedroom 3 Level: Second Floor
Other Rooms
- Total Rooms: 8
- Living Room Dimensions: 22X17'6"
- Living Room Features: Flooring - Hardwood, Recessed Lighting
- Laundry Room Features: Bulkhead, Concrete Floor, Full, Partially Finished, Sump Pump
Utilities
- Heating: Electric, Forced Air, Heat Pump
- Heat Zones: 4
- Hot Water: Electric
- Cooling: Heat Pump
- Cooling Zones: 4
- Electric Info: 200 Amps
- Energy Features: Insulated Windows
- Utility Connections: Washer Hookup, for Electric Dryer, for Electric Oven, for Electric Range
- Water: Private Water
- Sewer: Inspection Required for Sale, Private Sewerage
Garage & Parking
- Garage Parking: Detached, Garage Door Opener, Insulated, Oversized Parking
- Garage Spaces: 2
- Parking Features: Off-Street, Paved Driveway
- Parking Spaces: 6
Interior Features
- Square Feet: 3687
- Accessability Features: Unknown
Construction
- Year Built: 2013
- Type: Detached
- Style: Contemporary
- Construction Type: Frame
- Foundation Info: Poured Concrete
- Roof Material: Rubber
- UFFI: No
- Flooring Type: Hardwood
- Lead Paint: None
- Warranty: No
Exterior & Lot
- Lot Description: Level
- Exterior Features: Patio
- Road Type: Paved, Public
Other Information
- MLS ID# 73421040
- Last Updated: 11/22/25
- HOA: No
- Reqd Own Association: Unknown
Property History
| Date | Event | Price | Price/Sq Ft | Source |
|---|---|---|---|---|
| 11/22/2025 | Active | $2,149,000 | $583 | MLSPIN |
| 11/18/2025 | Price Change | $2,149,000 | $583 | MLSPIN |
| 11/08/2025 | Active | $2,199,000 | $596 | MLSPIN |
| 11/04/2025 | Back on Market | $2,199,000 | $596 | MLSPIN |
| 10/29/2025 | Contingent | $2,199,000 | $596 | MLSPIN |
| 09/06/2025 | Active | $2,199,000 | $596 | MLSPIN |
| 09/02/2025 | New | $2,199,000 | $596 | MLSPIN |
Mortgage Calculator
Map
Seller's Representative: Andrew Maxfield, In REM Real Estate Inc.
Sub Agent Compensation: n/a
Buyer Agent Compensation: n/a
Facilitator Compensation: n/a
Compensation Based On: n/a
Sub-Agency Relationship Offered: No
© 2025 MLS Property Information Network, Inc.. All rights reserved.
The property listing data and information set forth herein were provided to MLS Property Information Network, Inc. from third party sources, including sellers, lessors and public records, and were compiled by MLS Property Information Network, Inc. The property listing data and information are for the personal, non commercial use of consumers having a good faith interest in purchasing or leasing listed properties of the type displayed to them and may not be used for any purpose other than to identify prospective properties which such consumers may have a good faith interest in purchasing or leasing. MLS Property Information Network, Inc. and its subscribers disclaim any and all representations and warranties as to the accuracy of the property listing data and information set forth herein.
MLS PIN data last updated at 2025-11-22 03:05:00





























