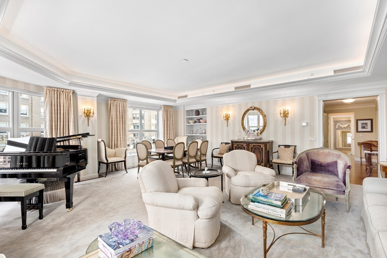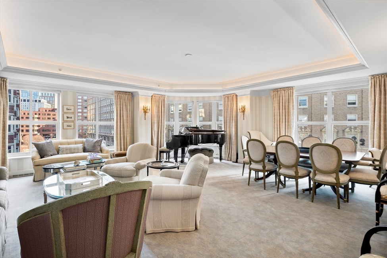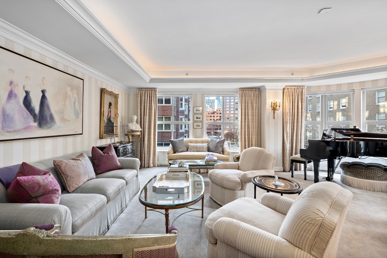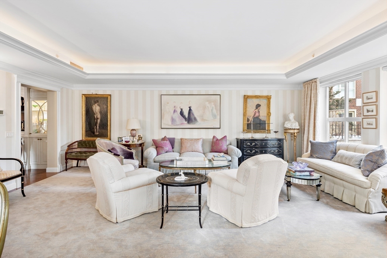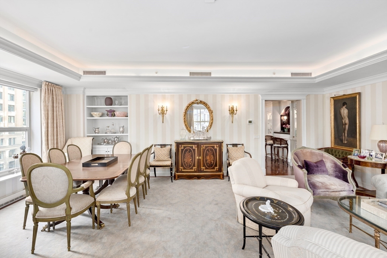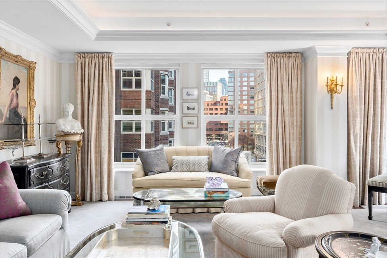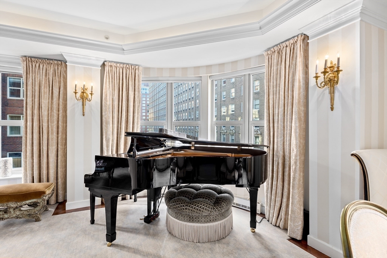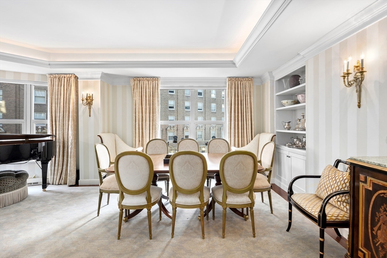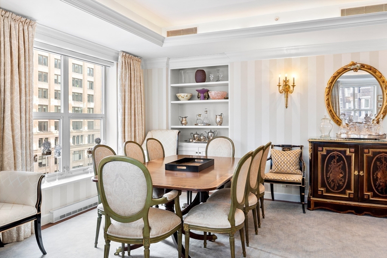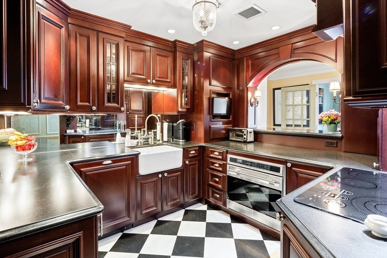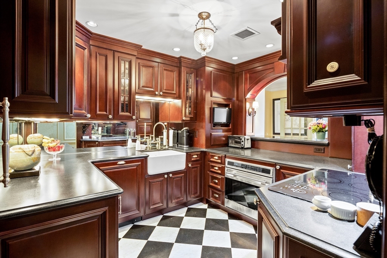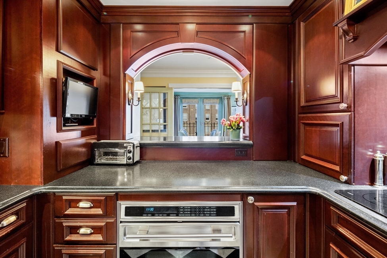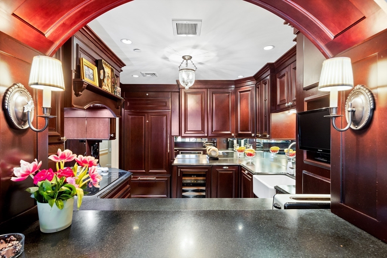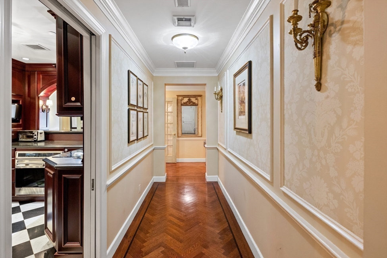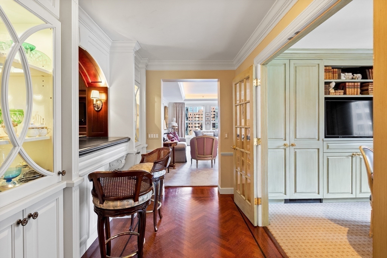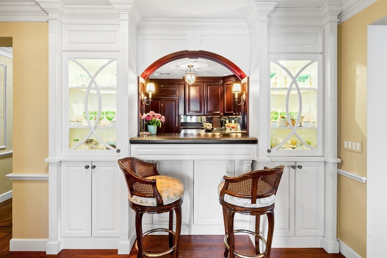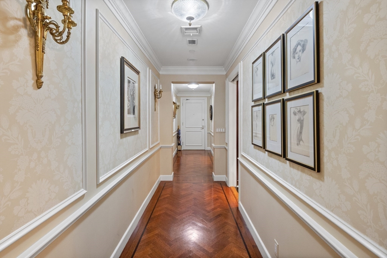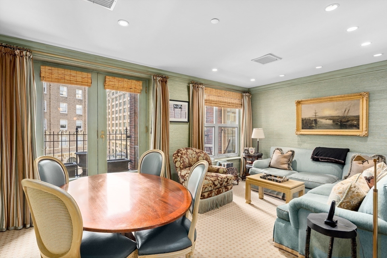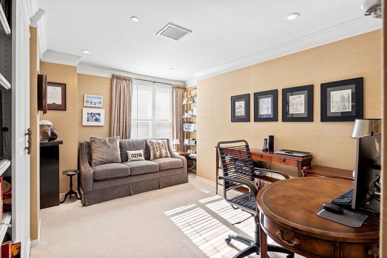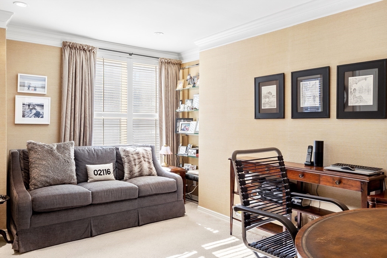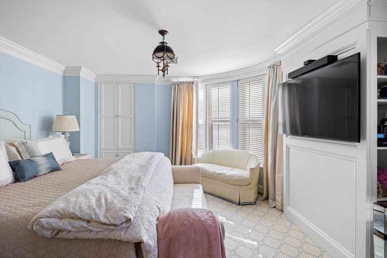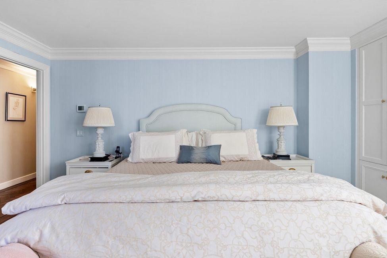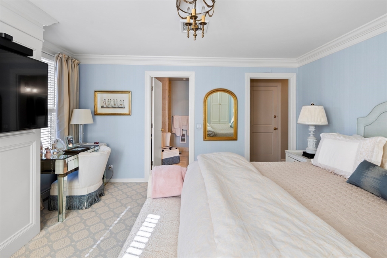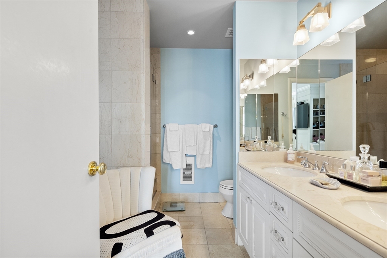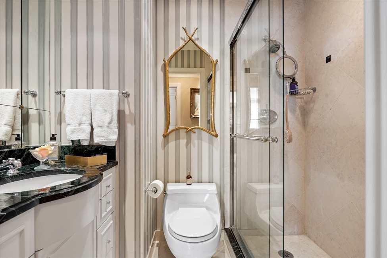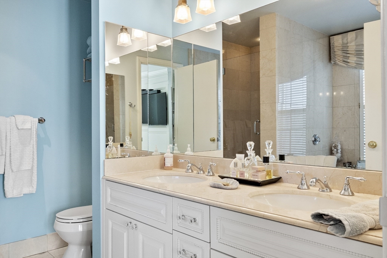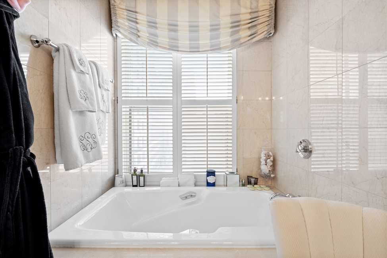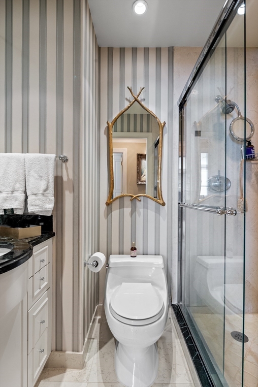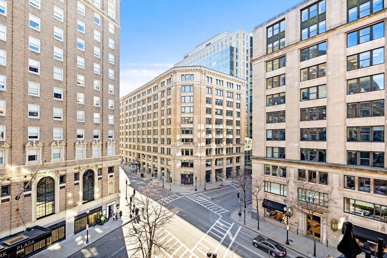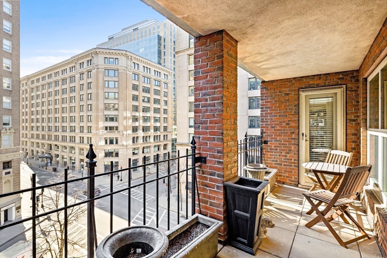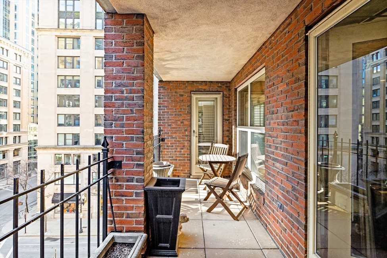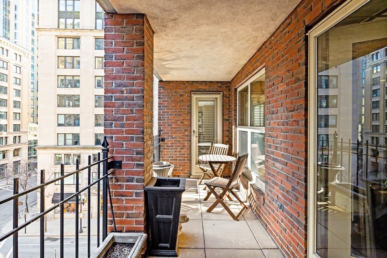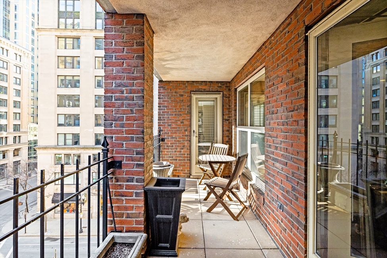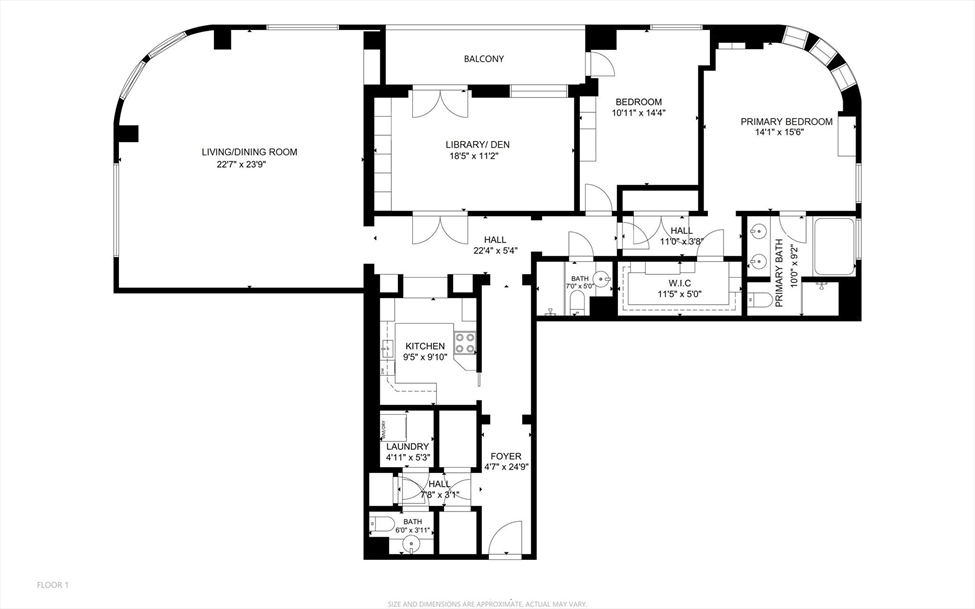View Map
Property Description
Property Details
Amenities
- Association Fee Includes: Elevator, Exterior Maintenance, Master Insurance, Security, Sewer, Water
Kitchen, Dining, and Appliances
- Kitchen Dimensions: 9'0"X9'0"
- Breakfast Bar / Nook, Countertops - Stone/Granite/Solid, Flooring - Stone/Ceramic Tile, Lighting - Overhead
- Dining Room Level: First Floor
Bathrooms
- Full Baths: 2
- Half Baths 1
- Master Bath: 1
- Bathroom 1 Dimensions: 10X9'0"
- Bathroom 1 Features: Bathroom - Full
- Bathroom 2 Dimensions: 7X5
- Bathroom 2 Features: Bathroom - Full
- Bathroom 3 Dimensions: 6X3'0"
- Bathroom 3 Features: Bathroom - Half
Bedrooms
- Bedrooms: 2
- Master Bedroom Dimensions: 14'0"X15'1"
- Master Bedroom Level: First Floor
- Master Bedroom Features: Flooring - Wall to Wall Carpet, Window(s) - Picture
- Bedroom 2 Dimensions: 10'1"X14'0"
- Bedroom 2 Level: First Floor
- Master Bedroom Features: Closet, Flooring - Wall to Wall Carpet, Window(s) - Picture
Other Rooms
- Total Rooms: 6
- Living Room Dimensions: 22'1"X23'1"
- Living Room Features: Balcony - Exterior, Flooring - Wall to Wall Carpet, Lighting - Overhead, Recessed Lighting, Remodeled, Slider, Wainscoting, Window(s) - Picture
- Family Room Dimensions: 18'0"X11'0"
- Family Room Level: First Floor
- Family Room Features: Balcony - Exterior, Closet/Cabinets - Custom Built, Flooring - Wall to Wall Carpet, French Doors, Lighting - Overhead, Main Level, Window(s) - Picture
Utilities
- Heating: Common, Heat Pump, Steam
- Cooling: Heat Pump
- Water: City/Town Water, Private
- Sewer: City/Town Sewer, Private
Unit Features
- Square Feet: 2077
- Unit Building: 517
- Unit Level: 5
- Security: Concierge, Doorman
- Floors: 1
- Pets Allowed: No
- Accessability Features: Unknown
Condo Complex Information
- Condo Name: Heritage On The Garden
- Condo Type: Condo
- Complex Complete: U
- Number of Units: 87
- Elevator: Yes
- Condo Association: Yes
- HOA Fee: $2,733
- Fee Interval: Monthly
Construction
- Year Built: 1988
- Style: Mid-Rise, Other (See Remarks), Split Entry
- Lead Paint: Unknown
- Warranty: No
Garage & Parking
- Garage Parking: Under
- Garage Spaces: 1
Exterior & Grounds
- Pool: No
Other Information
- MLS ID# 73205020
- Last Updated: 02/27/24
Property History
| Date | Event | Price | Price/Sq Ft | Source |
|---|---|---|---|---|
| 03/01/2024 | Active | $5,790,000 | $2,385 | MLSPIN |
| 02/27/2024 | Active | $3,750,000 | $1,805 | MLSPIN |
| 02/26/2024 | New | $5,790,000 | $2,385 | MLSPIN |
| 02/24/2024 | Active | $4,250,000 | $1,686 | MLSPIN |
| 02/23/2024 | New | $3,750,000 | $1,805 | MLSPIN |
| 02/20/2024 | New | $4,250,000 | $1,686 | MLSPIN |
| 01/01/2024 | Expired | $4,150,000 | $1,998 | MLSPIN |
| 11/16/2023 | Temporarily Withdrawn | $4,150,000 | $1,998 | MLSPIN |
| 09/24/2023 | Active | $4,150,000 | $1,998 | MLSPIN |
| 09/20/2023 | Price Change | $4,150,000 | $1,998 | MLSPIN |
| 07/17/2023 | Active | $4,495,000 | $2,164 | MLSPIN |
| 07/13/2023 | Extended | $4,495,000 | $2,164 | MLSPIN |
| 05/04/2023 | Active | $4,495,000 | $2,164 | MLSPIN |
| 04/30/2023 | Extended | $4,495,000 | $2,164 | MLSPIN |
| 02/20/2023 | Active | $4,495,000 | $2,164 | MLSPIN |
| 02/16/2023 | Price Change | $4,495,000 | $2,164 | MLSPIN |
| 02/14/2023 | Active | $4,650,000 | $2,239 | MLSPIN |
| 02/10/2023 | New | $4,650,000 | $2,239 | MLSPIN |
| 10/22/2008 | Sold | $1,797,000 | $865 | MLSPIN |
| 08/01/2008 | Under Agreement | $2,100,000 | $1,011 | MLSPIN |
| 03/27/2008 | Active | $2,395,000 | $1,153 | MLSPIN |
| 03/27/2008 | Active | $2,100,000 | $1,011 | MLSPIN |
| 03/27/2008 | Active | $2,350,000 | $1,131 | MLSPIN |
Mortgage Calculator
Map
Seller's Representative: Karen Christie, Douglas Elliman Real Estate - Newbury Street
Sub Agent Compensation: n/a
Buyer Agent Compensation: 2.5
Facilitator Compensation: 1.5
Compensation Based On: Gross/Full Sale Price
Sub-Agency Relationship Offered: No
© 2024 MLS Property Information Network, Inc.. All rights reserved.
The property listing data and information set forth herein were provided to MLS Property Information Network, Inc. from third party sources, including sellers, lessors and public records, and were compiled by MLS Property Information Network, Inc. The property listing data and information are for the personal, non commercial use of consumers having a good faith interest in purchasing or leasing listed properties of the type displayed to them and may not be used for any purpose other than to identify prospective properties which such consumers may have a good faith interest in purchasing or leasing. MLS Property Information Network, Inc. and its subscribers disclaim any and all representations and warranties as to the accuracy of the property listing data and information set forth herein.
MLS PIN data last updated at 2024-02-27 03:05:00

