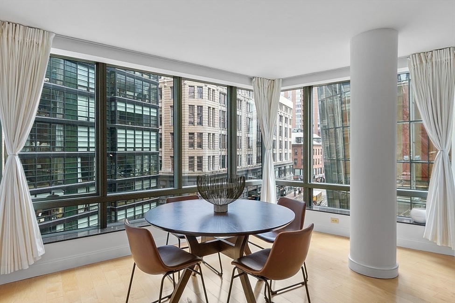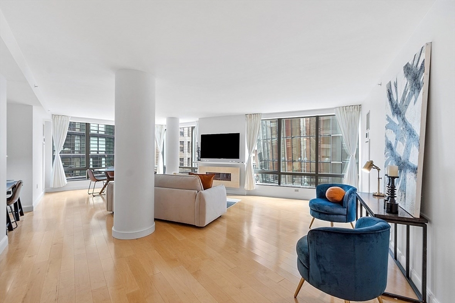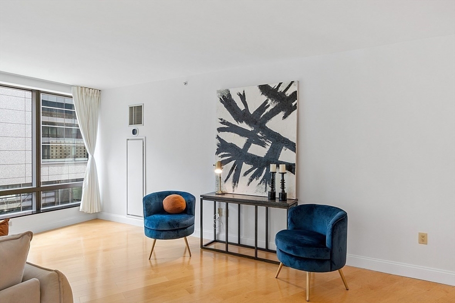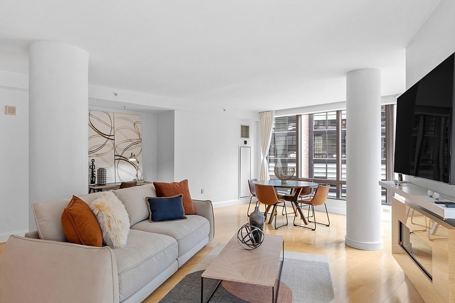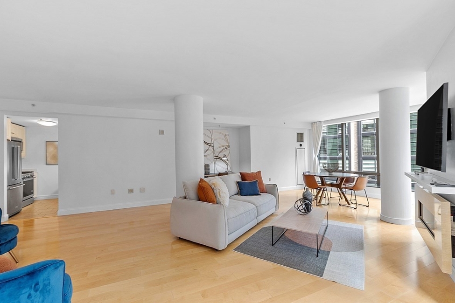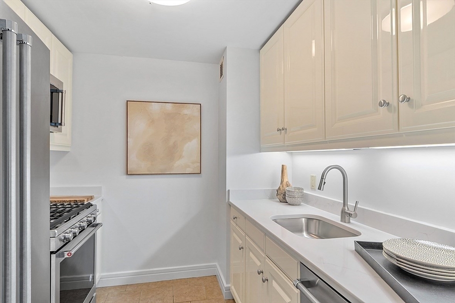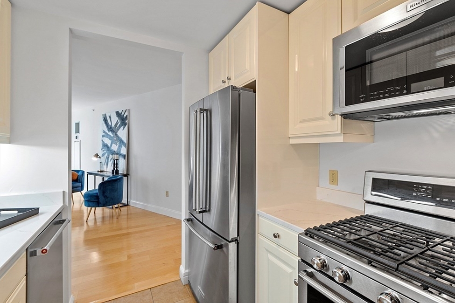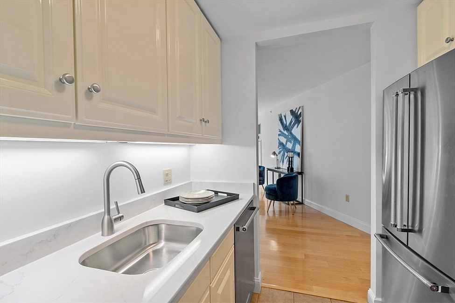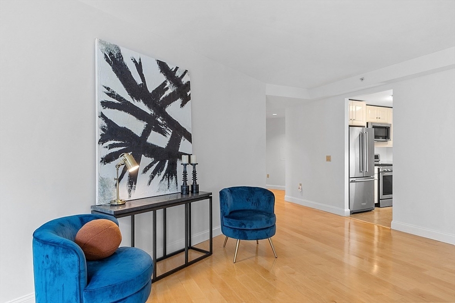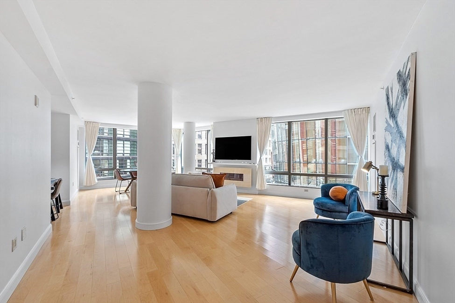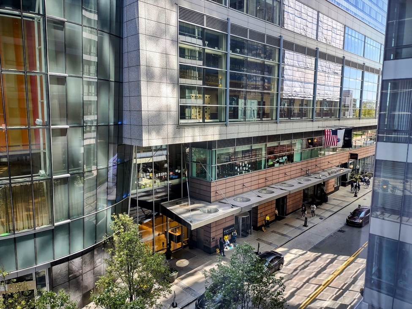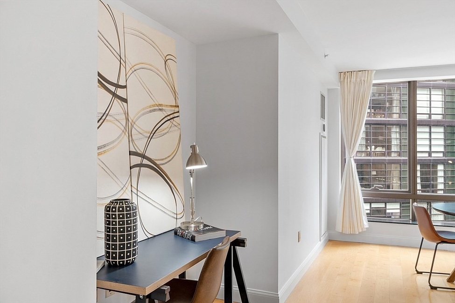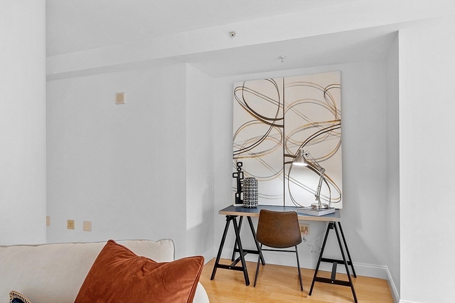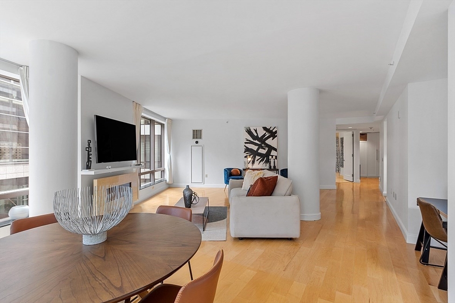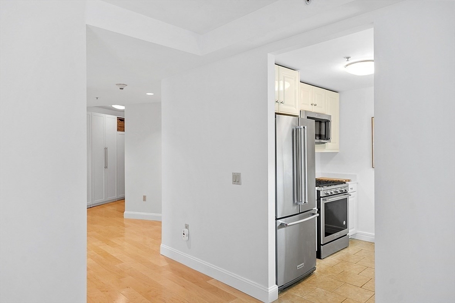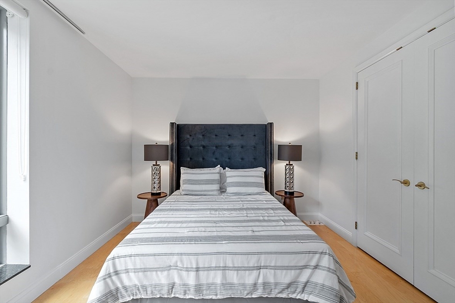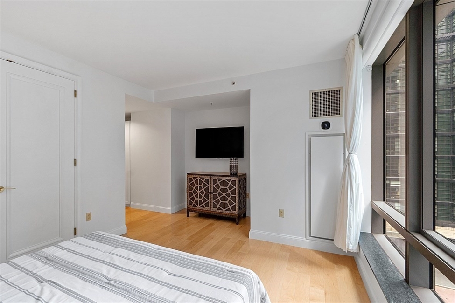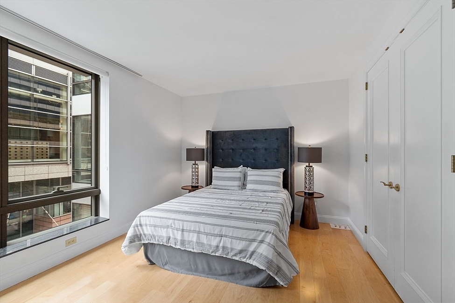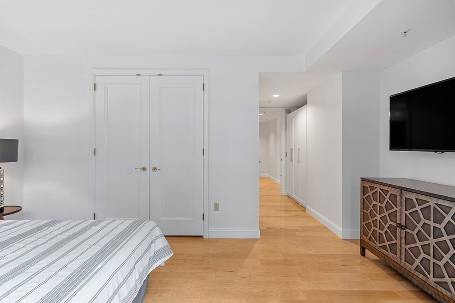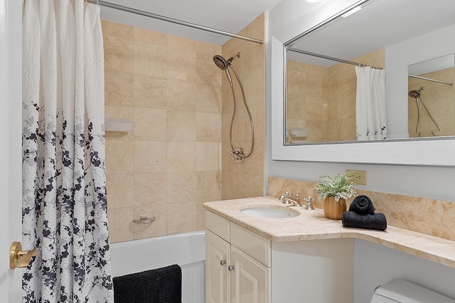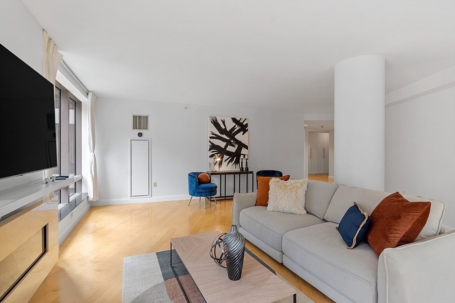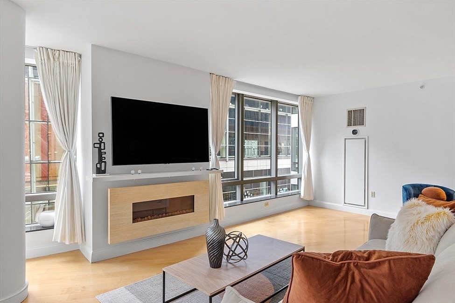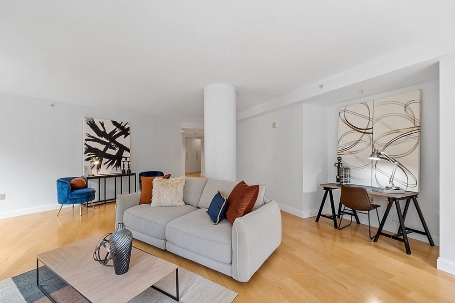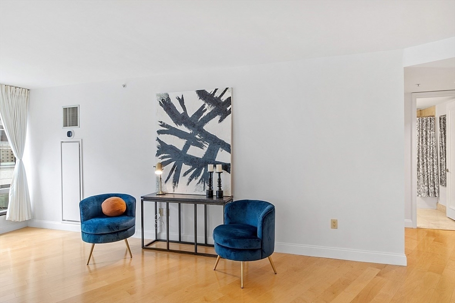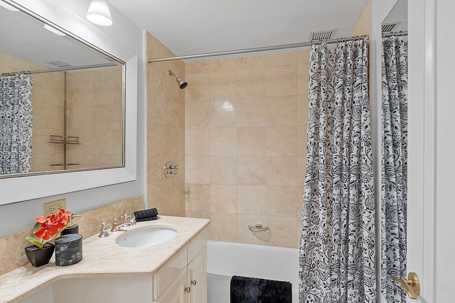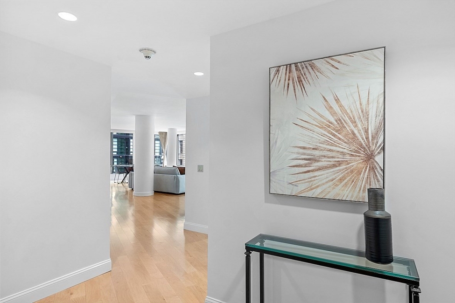View Map
Property Description
Property Details
Amenities
- Amenities: Highway Access, Medical Facility, Public School, Public Transportation, Shopping, T-Station, University
- Association Fee Includes: Clubroom, Elevator, Exterior Maintenance, Gas, Heat, Hot Water, Landscaping, Laundry Facilities, Master Insurance, Refuse Removal, Road Maintenance, Security, Sewer, Snow Removal, Water
Kitchen, Dining, and Appliances
- Kitchen Dimensions: 8'1"X8'1"
- Kitchen Level: First Floor
- Countertops - Stone/Granite/Solid, Recessed Lighting, Stainless Steel Appliances
- Dishwasher, Microwave, Range, Refrigerator
- Dining Room Dimensions: 22'5"X29'6"
- Dining Room Level: First Floor
- Dining Room Features: Fireplace, Open Floor Plan, Window(s) - Picture
Bathrooms
- Full Baths: 2
- Master Bath: 1
- Bathroom 1 Dimensions: 5'6"X7'10"
- Bathroom 1 Level: First Floor
- Bathroom 1 Features: Bathroom - Full, Bathroom - Tiled With Tub, Flooring - Stone/Ceramic Tile
- Bathroom 2 Dimensions: 5'6"X7'10"
- Bathroom 2 Level: First Floor
- Bathroom 2 Features: Bathroom - Full, Bathroom - Tiled With Tub, Flooring - Stone/Ceramic Tile
Bedrooms
- Bedrooms: 1
- Master Bedroom Dimensions: 19'3"X15'5"
- Master Bedroom Level: First Floor
- Master Bedroom Features: Bathroom - Full, Closet/Cabinets - Custom Built, Recessed Lighting, Window(s) - Picture
Other Rooms
- Total Rooms: 4
- Living Room Dimensions: 22'5"X29'6"
- Living Room Level: First Floor
- Living Room Features: Fireplace, Open Floor Plan, Window(s) - Picture
Utilities
- Heating: Forced Air, Oil
- Cooling: Central Air
- Water: City/Town Water, Private
- Sewer: City/Town Sewer, Private
Unit Features
- Square Feet: 1285
- Unit Building: 506
- Unit Level: 5
- Unit Placement: Upper
- Interior Features: Elevator
- Security: Concierge, Doorman
- Floors: 1
- Pets Allowed: No
- Fireplaces: 1
- Laundry Features: Common, In Building
- Accessability Features: Yes
Condo Complex Information
- Condo Name: Millennium Place North Low-Rise Res. Con
- Condo Type: Condo
- Complex Complete: Yes
- Number of Units: 63
- Elevator: Yes
- Condo Association: U
- HOA Fee: $2,339
- Fee Interval: Monthly
- Management: Professional - On Site
Construction
- Year Built: 2004
- Style: Mid-Rise, Other (See Remarks), Split Entry
- Flooring Type: Tile
- Lead Paint: None
- Warranty: No
Garage & Parking
- Garage Spaces: 1
Exterior & Grounds
- Exterior Features: City View(s)
- Pool: No
Other Information
- MLS ID# 73227797
- Last Updated: 04/29/24
- Documents on File: 21E Certificate, Aerial Photo, Arch Drawings, Association Financial Statements, Certificate of Insurance, Feasibility Study, Land Survey, Legal Description, Management Association Bylaws, Master Deed, Perc Test, Rules & Regs, Septic Design, Site Plan, Soil Survey, Subdivision Approval, Topographical Map, Unit Deed
- Terms: Contract for Deed, Rent w/Option
- Master Book: 37734
- Master Page: 133
Property History
| Date | Event | Price | Price/Sq Ft | Source |
|---|---|---|---|---|
| 04/28/2024 | Active | $839,000 | $653 | MLSPIN |
| 04/24/2024 | New | $839,000 | $653 | MLSPIN |
| 01/10/2018 | Sold | $785,000 | $611 | MLSPIN |
| 12/30/2017 | Under Agreement | $795,000 | $619 | MLSPIN |
| 12/20/2017 | Contingent | $795,000 | $619 | MLSPIN |
| 09/25/2017 | Active | $795,000 | $619 | MLSPIN |
| 04/12/2010 | Sold | $623,000 | $485 | MLSPIN |
| 02/18/2010 | Under Agreement | $650,000 | $506 | MLSPIN |
| 01/26/2010 | Active | $650,000 | $506 | MLSPIN |
| 11/12/2009 | Canceled | $690,000 | $537 | MLSPIN |
| 11/11/2009 | Temporarily Withdrawn | $690,000 | $537 | MLSPIN |
| 08/31/2009 | Extended | $690,000 | $537 | MLSPIN |
| 08/31/2009 | Extended | $700,000 | $545 | MLSPIN |
| 03/10/2009 | Canceled | $799,000 | $622 | MLSPIN |
| 03/10/2009 | Active | $785,000 | $611 | MLSPIN |
| 03/10/2009 | Active | $700,000 | $545 | MLSPIN |
| 03/10/2009 | Active | $725,000 | $564 | MLSPIN |
| 03/10/2009 | Active | $755,000 | $588 | MLSPIN |
| 02/18/2009 | Temporarily Withdrawn | $799,000 | $622 | MLSPIN |
| 12/30/2008 | Active | $799,000 | $622 | MLSPIN |
Mortgage Calculator
Map
Seller's Representative: Ramsay and Company, Leading Edge Real Estate
Sub Agent Compensation: n/a
Buyer Agent Compensation: 2.5
Facilitator Compensation: 2.5
Compensation Based On: Net Sale Price
Sub-Agency Relationship Offered: No
© 2024 MLS Property Information Network, Inc.. All rights reserved.
The property listing data and information set forth herein were provided to MLS Property Information Network, Inc. from third party sources, including sellers, lessors and public records, and were compiled by MLS Property Information Network, Inc. The property listing data and information are for the personal, non commercial use of consumers having a good faith interest in purchasing or leasing listed properties of the type displayed to them and may not be used for any purpose other than to identify prospective properties which such consumers may have a good faith interest in purchasing or leasing. MLS Property Information Network, Inc. and its subscribers disclaim any and all representations and warranties as to the accuracy of the property listing data and information set forth herein.
MLS PIN data last updated at 2024-04-29 06:45:00

