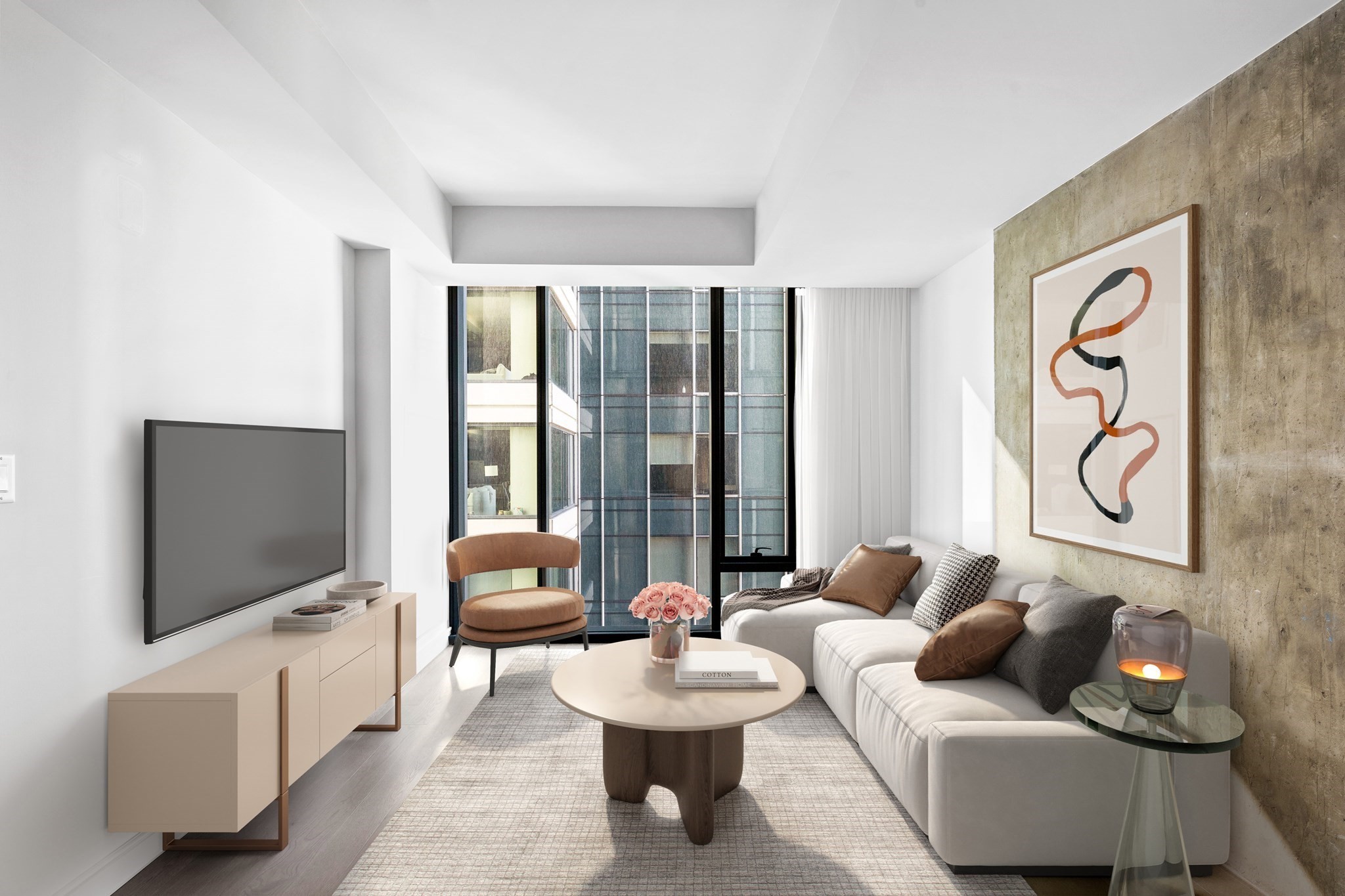View Map
Property Description
Property Details
Amenities
- Amenities: Bike Path, Highway Access, Medical Facility, Park, Public Transportation, Shopping, T-Station, University, Walk/Jog Trails
- Association Fee Includes: Clubhouse, Clubroom, Elevator, Exercise Room, Exterior Maintenance, Gas, Heat, Hot Water, Landscaping, Master Insurance, Parking, Refuse Removal, Security, Sewer, Snow Removal, Water
Kitchen, Dining, and Appliances
- Kitchen Level: First Floor
- Dishwasher, Disposal, Dryer, Microwave, Refrigerator - ENERGY STAR, Washer
Bathrooms
- Full Baths: 1
- Master Bath: 1
- Bathroom 1 Dimensions: 8'11"X5'5"
- Bathroom 1 Level: First Floor
- Bathroom 1 Features: Bathroom - With Tub & Shower, Flooring - Stone/Ceramic Tile
Bedrooms
- Bedrooms: 1
- Master Bedroom Dimensions: 15X12'10"
- Master Bedroom Level: First Floor
- Master Bedroom Features: Closet, Flooring - Wall to Wall Carpet
Other Rooms
- Total Rooms: 3
- Living Room Dimensions: 12X19'4"
- Living Room Level: First Floor
- Living Room Features: Flooring - Hardwood
Utilities
- Heating: Forced Air, Oil
- Heat Zones: 1
- Cooling: Central Air
- Cooling Zones: 1
- Water: City/Town Water, Private
- Sewer: City/Town Sewer, Private
Unit Features
- Square Feet: 725
- Unit Building: 501
- Unit Level: 5
- Security: Concierge, Doorman
- Floors: 1
- Pets Allowed: Yes
- Accessability Features: Unknown
Condo Complex Information
- Condo Name: One Charles Street South
- Condo Type: Condo
- Complex Complete: Yes
- Number of Units: 233
- Elevator: Yes
- Condo Association: U
- HOA Fee: $932
- Fee Interval: Monthly
- Management: Professional - On Site
Construction
- Year Built: 2004
- Style: High-Rise, Raised Ranch, Walk-out
- Lead Paint: None
- Warranty: No
Exterior & Grounds
- Pool: No
Other Information
- MLS ID# 73271441
- Last Updated: 03/17/25
- Documents on File: Building Permit, Floor Plans, Investment Analysis
Property History
| Date | Event | Price | Price/Sq Ft | Source |
|---|---|---|---|---|
| 02/19/2025 | Active | $849,000 | $1,171 | MLSPIN |
| 02/15/2025 | Extended | $849,000 | $1,171 | MLSPIN |
| 09/15/2024 | Active | $849,000 | $1,171 | MLSPIN |
| 09/11/2024 | Price Change | $849,000 | $1,171 | MLSPIN |
| 08/04/2024 | Active | $875,000 | $1,207 | MLSPIN |
| 07/31/2024 | New | $875,000 | $1,207 | MLSPIN |
| 08/16/2018 | Sold | $875,000 | $1,207 | MLSPIN |
| 06/11/2018 | Under Agreement | $899,000 | $1,240 | MLSPIN |
| 04/23/2018 | Active | $899,000 | $1,240 | MLSPIN |
| 04/23/2018 | Active | $925,000 | $1,276 | MLSPIN |
| 04/29/2016 | Sold | $825,000 | $1,138 | MLSPIN |
| 04/06/2016 | Under Agreement | $765,000 | $1,055 | MLSPIN |
| 03/29/2016 | Contingent | $765,000 | $1,055 | MLSPIN |
| 03/26/2016 | New | $765,000 | $1,055 | MLSPIN |
Mortgage Calculator
Map
Seller's Representative: Rebecca Davis Tulman and Leslie Singleton Adam, Gibson Sotheby's International Realty
Sub Agent Compensation: n/a
Buyer Agent Compensation: n/a
Facilitator Compensation: n/a
Compensation Based On: n/a
Sub-Agency Relationship Offered: No
© 2025 MLS Property Information Network, Inc.. All rights reserved.
The property listing data and information set forth herein were provided to MLS Property Information Network, Inc. from third party sources, including sellers, lessors and public records, and were compiled by MLS Property Information Network, Inc. The property listing data and information are for the personal, non commercial use of consumers having a good faith interest in purchasing or leasing listed properties of the type displayed to them and may not be used for any purpose other than to identify prospective properties which such consumers may have a good faith interest in purchasing or leasing. MLS Property Information Network, Inc. and its subscribers disclaim any and all representations and warranties as to the accuracy of the property listing data and information set forth herein.
MLS PIN data last updated at 2025-03-17 10:51:00























