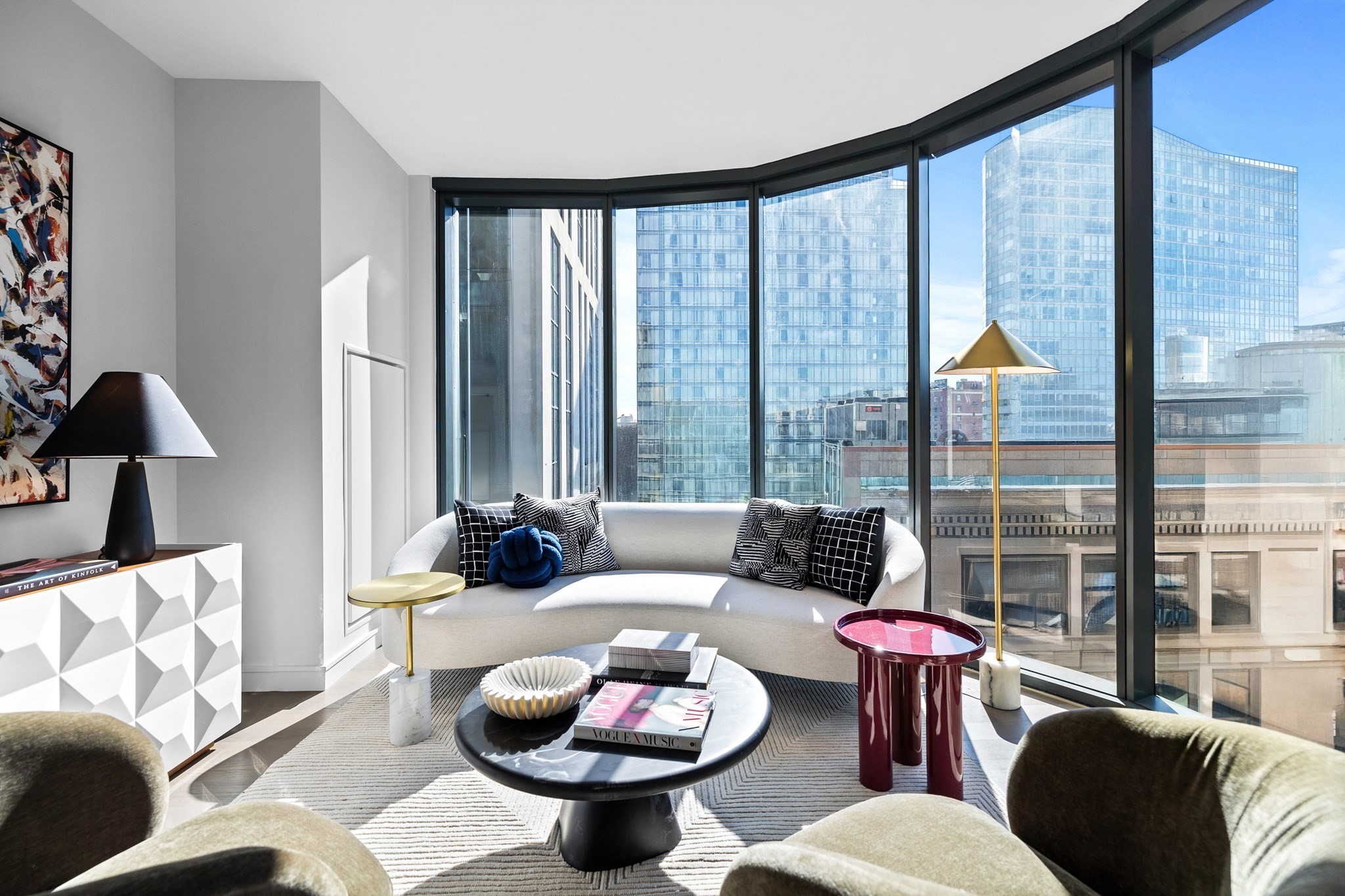View Map
Property Description
Property Details
Amenities
- Amenities: Bike Path, Highway Access, House of Worship, Laundromat, Medical Facility, Park, Private School, Public School, Public Transportation, Shopping, Swimming Pool, T-Station, University, Walk/Jog Trails
- Association Fee Includes: Air Conditioning, Elevator, Exterior Maintenance, Heat, Hot Water, Laundry Facilities, Master Insurance, Security, Sewer, Swimming Pool, Water
Bathrooms
- Full Baths: 2
- Master Bath: 1
Bedrooms
- Bedrooms: 2
Other Rooms
- Total Rooms: 4
Utilities
- Heating: Central Heat, Electric
- Heat Zones: 3
- Cooling: Central Air
- Cooling Zones: 3
- Water: Individual Meter, On-Site
- Sewer: City/Town Sewer, Private
Unit Features
- Square Feet: 1160
- Unit Building: 10P
- Unit Level: 10
- Security: Concierge, Doorman, Security Gate, TV Monitor
- Floors: 1
- Pets Allowed: No
- Accessability Features: Unknown
Condo Complex Information
- Condo Type: Condo
- Complex Complete: U
- Number of Units: 374
- Elevator: Yes
- Condo Association: U
- HOA Fee: $1,170
- Fee Interval: Monthly
Construction
- Year Built: 1968
- Style: High-Rise, Raised Ranch, Walk-out
- Lead Paint: Unknown
- Warranty: No
Garage & Parking
- Garage Parking: Deeded, Under
- Garage Spaces: 1
- Parking Features: Deeded, Open, Other (See Remarks)
Exterior & Grounds
- Exterior Features: Balcony, City View(s)
- Pool: Yes
- Pool Features: Inground
Other Information
- MLS ID# 73314683
- Last Updated: 12/21/24
Property History
| Date | Event | Price | Price/Sq Ft | Source |
|---|---|---|---|---|
| 12/21/2024 | Active | $1,395,000 | $1,203 | MLSPIN |
| 12/17/2024 | Price Change | $1,395,000 | $1,203 | MLSPIN |
| 11/25/2024 | Active | $1,450,000 | $1,250 | MLSPIN |
| 11/21/2024 | New | $1,450,000 | $1,250 | MLSPIN |
| 07/06/2024 | Sold | $1,270,000 | $1,095 | MLSPIN |
| 03/26/2024 | Under Agreement | $1,250,000 | $1,078 | MLSPIN |
| 03/20/2024 | Contingent | $1,250,000 | $1,078 | MLSPIN |
| 03/17/2024 | Active | $1,250,000 | $1,078 | MLSPIN |
| 03/13/2024 | New | $1,250,000 | $1,078 | MLSPIN |
Mortgage Calculator
Map
Seller's Representative: Douglas Caves, Concept Properties
Sub Agent Compensation: n/a
Buyer Agent Compensation: n/a
Facilitator Compensation: n/a
Compensation Based On: n/a
Sub-Agency Relationship Offered: No
© 2024 MLS Property Information Network, Inc.. All rights reserved.
The property listing data and information set forth herein were provided to MLS Property Information Network, Inc. from third party sources, including sellers, lessors and public records, and were compiled by MLS Property Information Network, Inc. The property listing data and information are for the personal, non commercial use of consumers having a good faith interest in purchasing or leasing listed properties of the type displayed to them and may not be used for any purpose other than to identify prospective properties which such consumers may have a good faith interest in purchasing or leasing. MLS Property Information Network, Inc. and its subscribers disclaim any and all representations and warranties as to the accuracy of the property listing data and information set forth herein.
MLS PIN data last updated at 2024-12-21 03:05:00



















