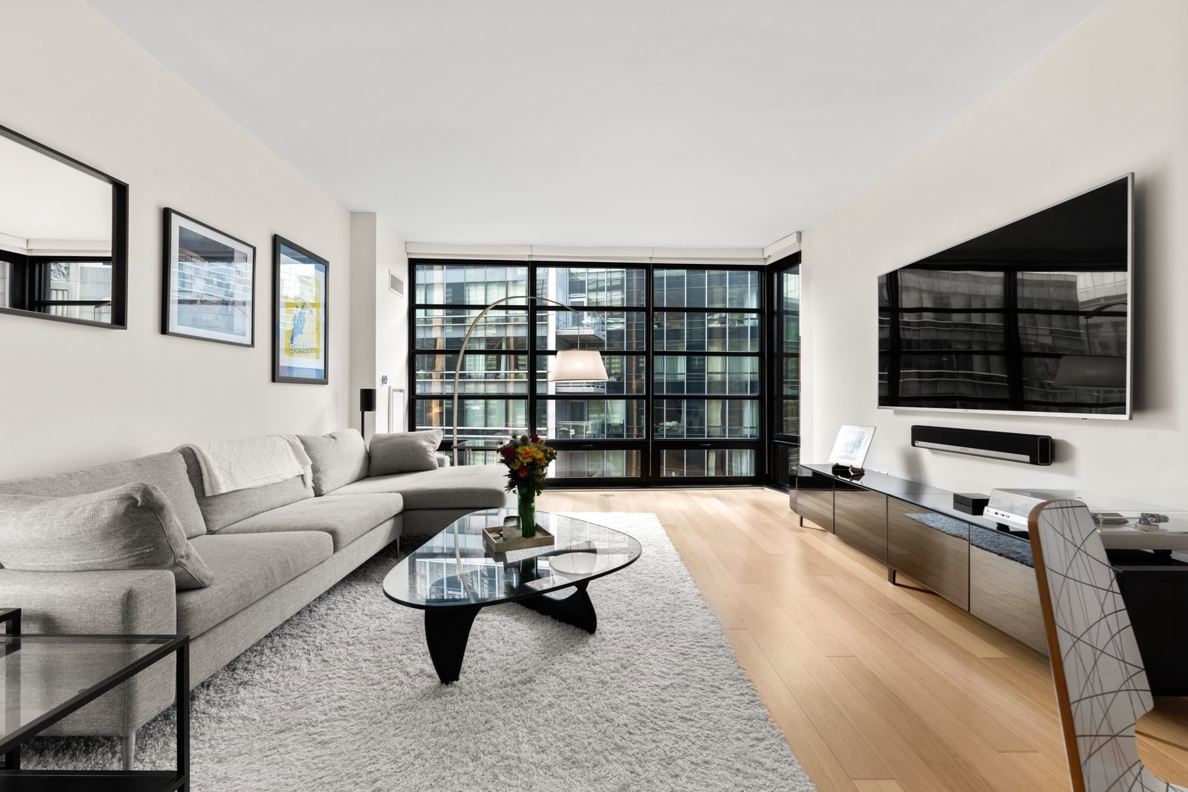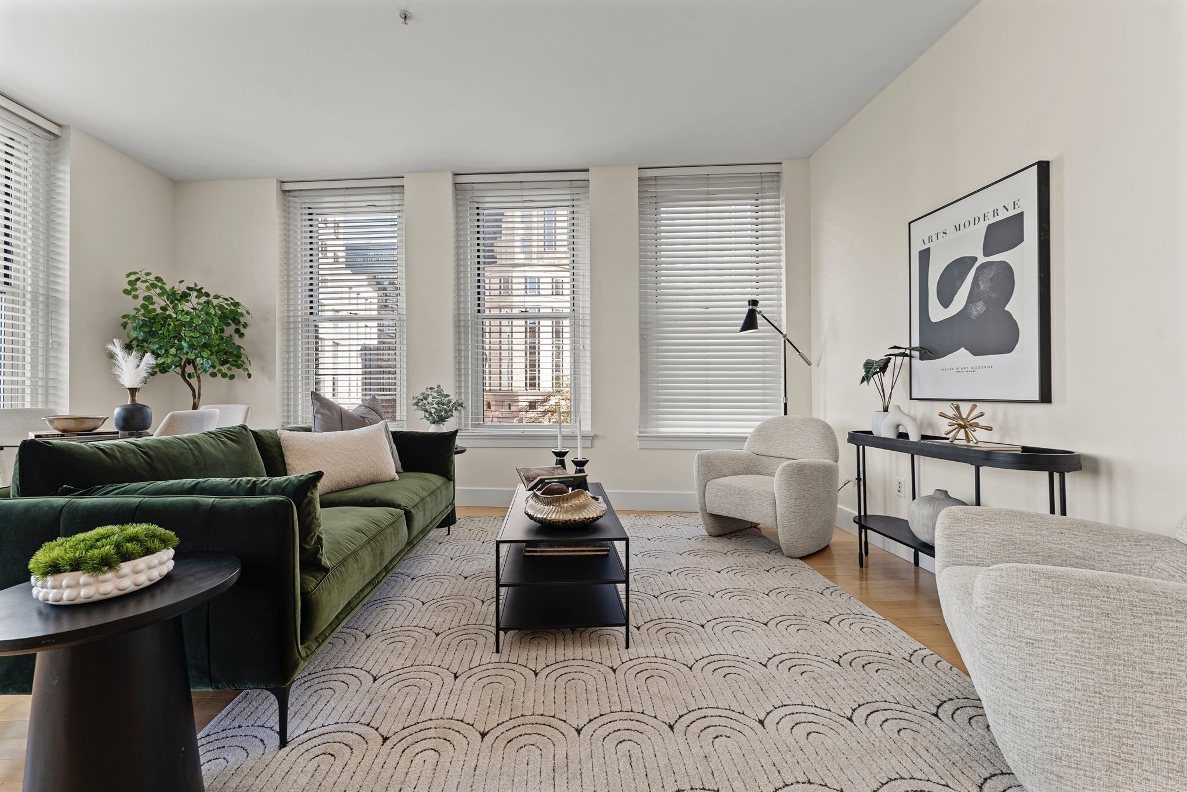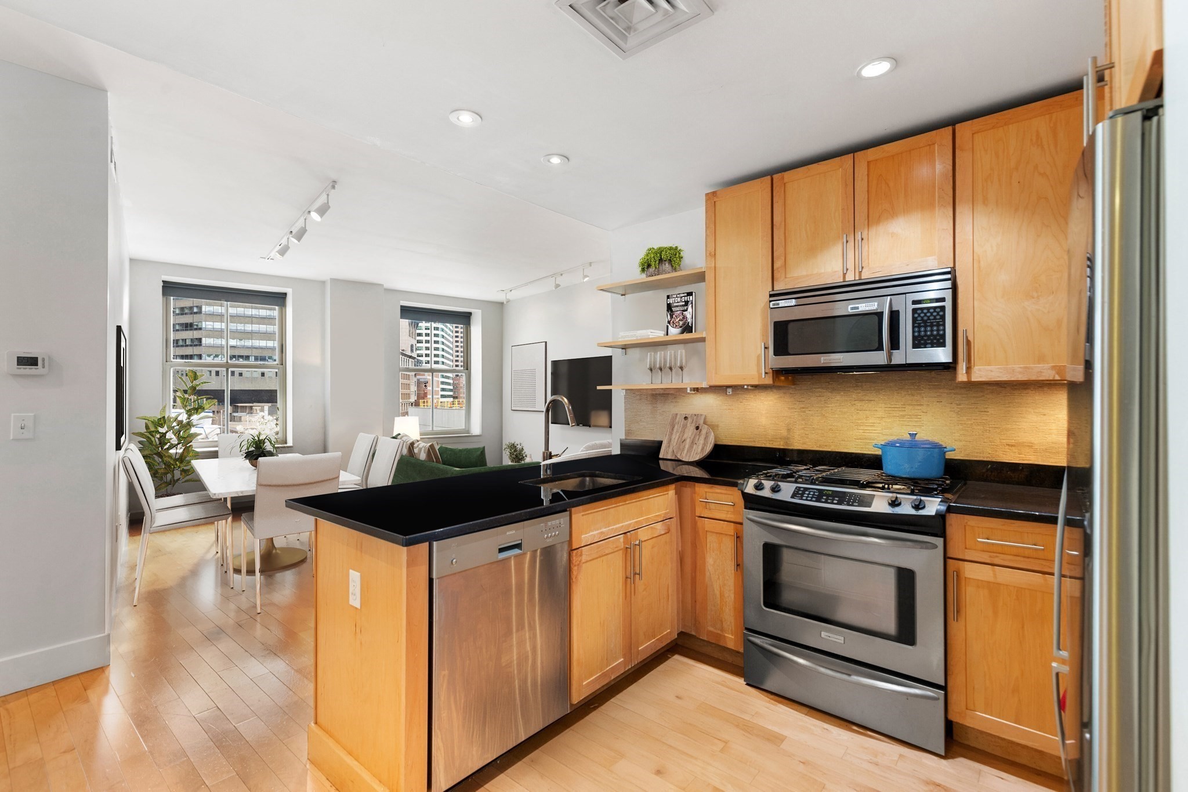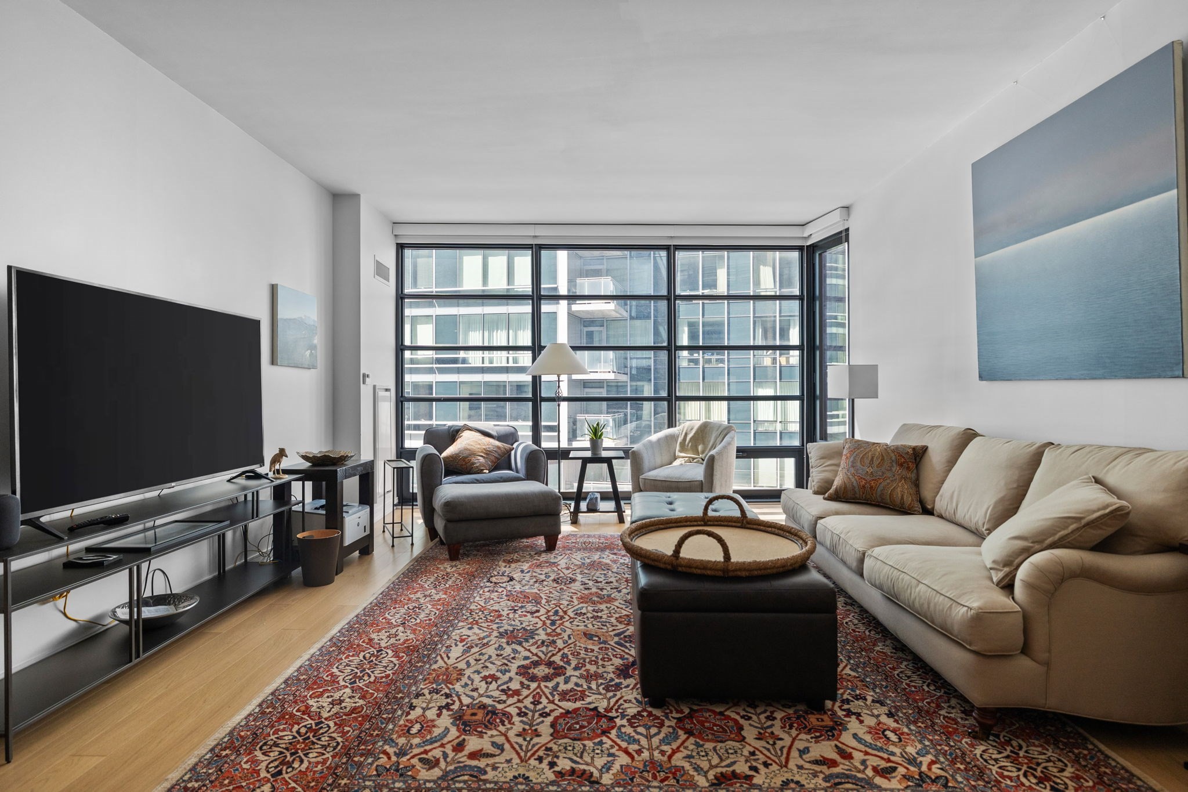Property Description
Property Details
Amenities
- Amenities: Bike Path, Highway Access, House of Worship, Medical Facility, Park, Private School, Public School, Public Transportation, Shopping, T-Station, Tennis Court, University, Walk/Jog Trails
- Association Fee Includes: Air Conditioning, Clubroom, Elevator, Exercise Room, Exterior Maintenance, Gas, Heat, Hot Water, Landscaping, Master Insurance, Refuse Removal, Reserve Funds, Security, Sewer, Snow Removal, Swimming Pool, Water
Kitchen, Dining, and Appliances
- Dishwasher, Disposal, Microwave, Range, Refrigerator
Bathrooms
- Full Baths: 1
Bedrooms
- Bedrooms: 1
Other Rooms
- Total Rooms: 3
Utilities
- Heating: Fan Coil, Individual, Unit Control
- Cooling: Fan Coil, Individual, Unit Control
- Water: City/Town Water
- Sewer: City/Town Sewer
Unit Features
- Square Feet: 770
- Unit Building: 7N
- Unit Level: 7
- Security: Concierge, Intercom, TV Monitor
- Floors: 1
- Pets Allowed: No
- Laundry Features: Common
- Accessability Features: Unknown
Condo Complex Information
- Condo Type: Condo
- Complex Complete: U
- Number of Units: 374
- Elevator: Yes
- Condo Association: U
- HOA Fee: $721
- Fee Interval: Monthly
- Management: Professional - On Site
Construction
- Year Built: 1968
- Style: High-Rise
- Construction Type: Brick, Stone/Concrete
- Roof Material: Rubber
- Flooring Type: Hardwood
- Lead Paint: Unknown
- Warranty: No
Garage & Parking
- Garage Parking: Attached, Deeded, Garage Door Opener, Heated
- Garage Spaces: 1
- Parking Features: Deeded
Exterior & Grounds
- Exterior Features: Balcony
- Pool: Yes
- Pool Features: Inground
Other Information
- MLS ID# 73411488
- Last Updated: 08/03/25
Mortgage Calculator
Map
Seller's Representative: Daniel Houle, Keller Williams Realty Boston-Metro | Back Bay
Sub Agent Compensation: n/a
Buyer Agent Compensation: n/a
Facilitator Compensation: n/a
Compensation Based On: n/a
Sub-Agency Relationship Offered: No
© 2025 MLS Property Information Network, Inc.. All rights reserved.
The property listing data and information set forth herein were provided to MLS Property Information Network, Inc. from third party sources, including sellers, lessors and public records, and were compiled by MLS Property Information Network, Inc. The property listing data and information are for the personal, non commercial use of consumers having a good faith interest in purchasing or leasing listed properties of the type displayed to them and may not be used for any purpose other than to identify prospective properties which such consumers may have a good faith interest in purchasing or leasing. MLS Property Information Network, Inc. and its subscribers disclaim any and all representations and warranties as to the accuracy of the property listing data and information set forth herein.
MLS PIN data last updated at 2025-08-03 03:07:00















































