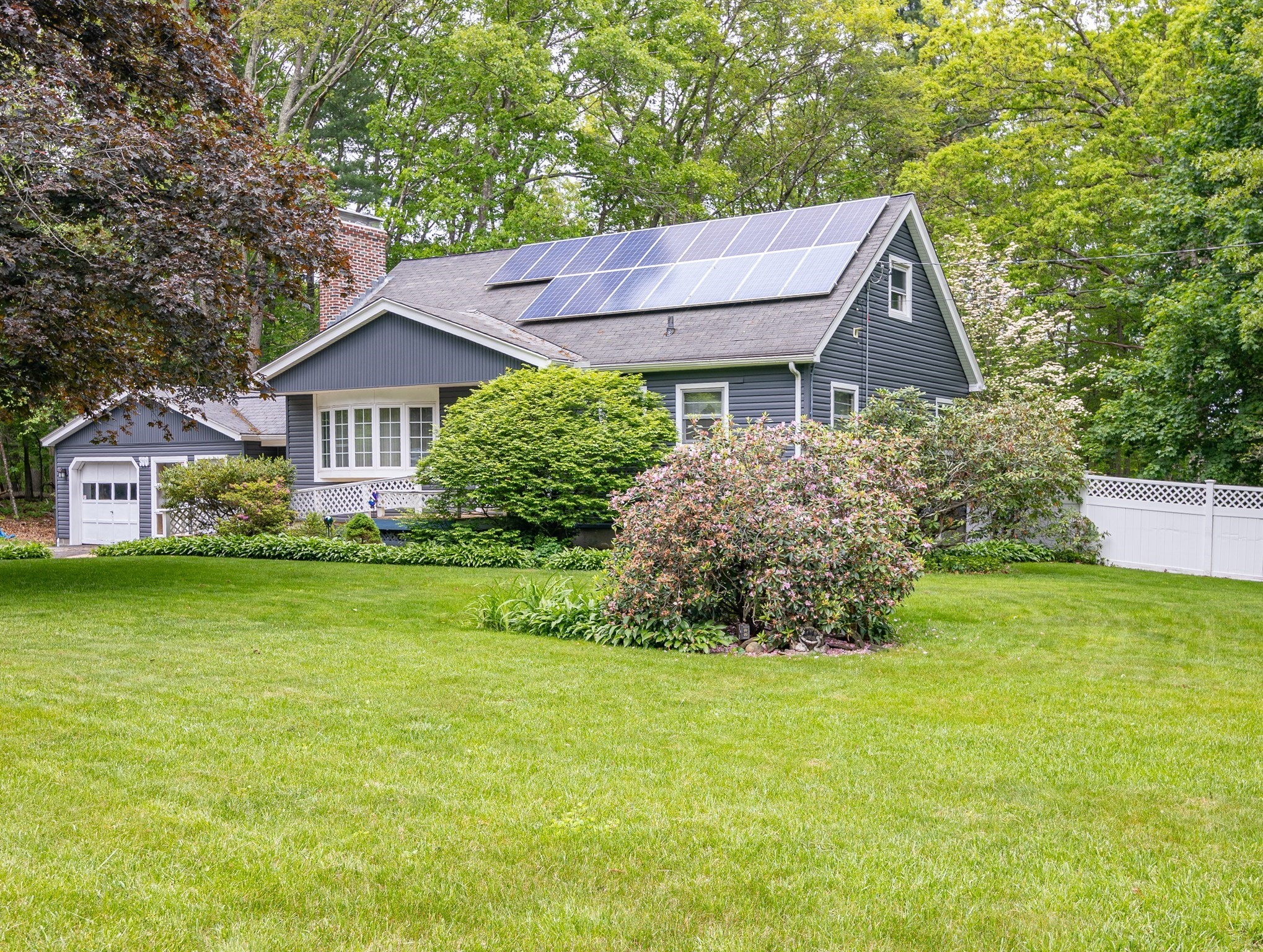Property Description
Property Details
Kitchen, Dining, and Appliances
- Kitchen Level: First Floor
- Dishwasher, Range, Refrigerator, Wall Oven
- Dining Room Level: First Floor
Bathrooms
- Full Baths: 3
- Half Baths 1
Bedrooms
- Bedrooms: 3
- Master Bedroom Level: First Floor
- Bedroom 2 Level: Second Floor
- Bedroom 3 Level: First Floor
Other Rooms
- Total Rooms: 6
- Living Room Level: First Floor
- Family Room Level: First Floor
- Laundry Room Features: Full
Utilities
- Heating: Fan Coil, Forced Air, Hot Water Radiators, Oil, Propane
- Hot Water: Electric
- Cooling: Central Air
- Electric Info: 200 Amps
- Utility Connections: for Gas Range
- Water: Nearby, Private Water
- Sewer: On-Site, Private Sewerage
Garage & Parking
- Garage Parking: Attached
- Garage Spaces: 2
- Parking Features: 1-10 Spaces, Off-Street, Stone/Gravel
- Parking Spaces: 10
Interior Features
- Square Feet: 2587
- Fireplaces: 1
- Interior Features: Central Vacuum
- Accessability Features: Unknown
Construction
- Year Built: 1979
- Type: Attached
- Style: Contemporary, Garden, Modified
- Construction Type: Aluminum, Frame
- Foundation Info: Poured Concrete
- Roof Material: Aluminum, Asphalt/Fiberglass Shingles
- Flooring Type: Tile, Wall to Wall Carpet
- Lead Paint: Unknown
- Warranty: No
Exterior & Lot
- Lot Description: Wooded
- Exterior Features: Covered Patio/Deck, Garden Area, Greenhouse, Pool - Inground
- Road Type: Public
Other Information
- MLS ID# 73397251
- Last Updated: 07/13/25
- HOA: No
- Reqd Own Association: Unknown
- Terms: Contract for Deed, Rent w/Option
Property History
| Date | Event | Price | Price/Sq Ft | Source |
|---|---|---|---|---|
| 06/30/2025 | Active | $399,900 | $155 | MLSPIN |
| 06/26/2025 | New | $399,900 | $155 | MLSPIN |
Mortgage Calculator
Map
Seller's Representative: Mark Tetreault, RE/MAX Bell Park Realty
Sub Agent Compensation: n/a
Buyer Agent Compensation: n/a
Facilitator Compensation: n/a
Compensation Based On: n/a
Sub-Agency Relationship Offered: No
© 2025 MLS Property Information Network, Inc.. All rights reserved.
The property listing data and information set forth herein were provided to MLS Property Information Network, Inc. from third party sources, including sellers, lessors and public records, and were compiled by MLS Property Information Network, Inc. The property listing data and information are for the personal, non commercial use of consumers having a good faith interest in purchasing or leasing listed properties of the type displayed to them and may not be used for any purpose other than to identify prospective properties which such consumers may have a good faith interest in purchasing or leasing. MLS Property Information Network, Inc. and its subscribers disclaim any and all representations and warranties as to the accuracy of the property listing data and information set forth herein.
MLS PIN data last updated at 2025-07-13 11:38:00
























