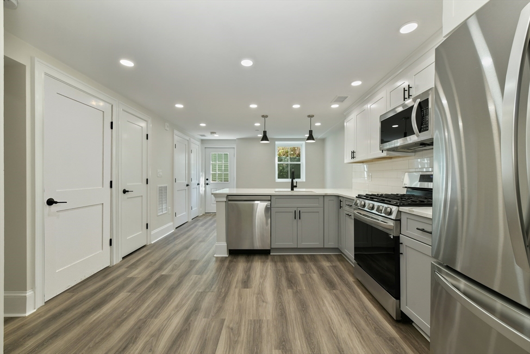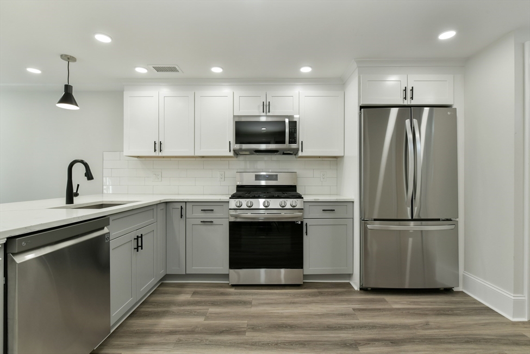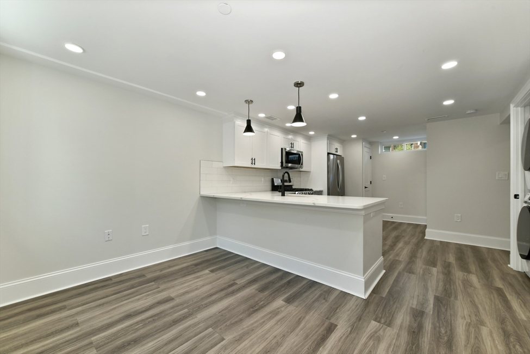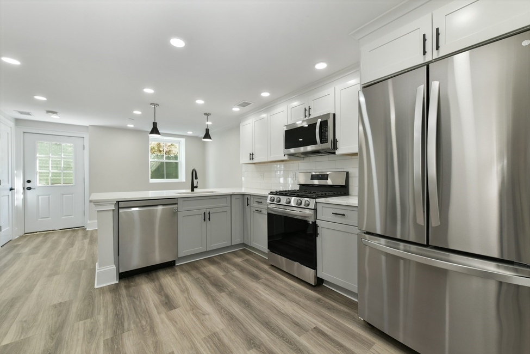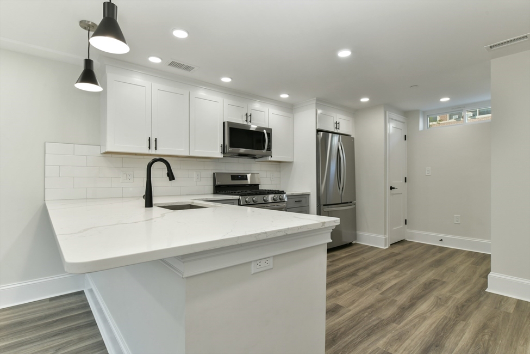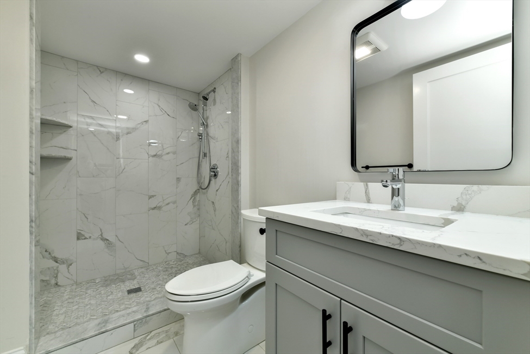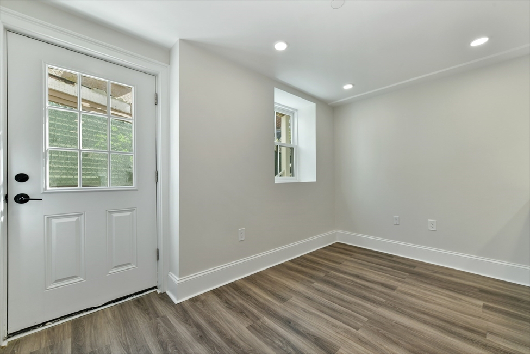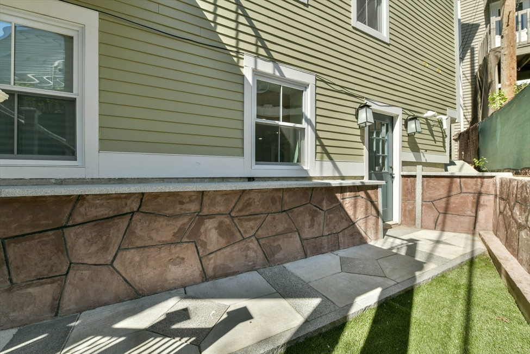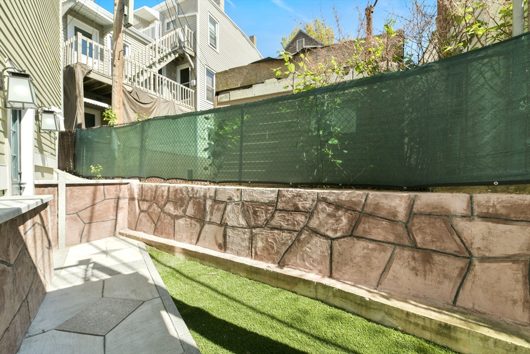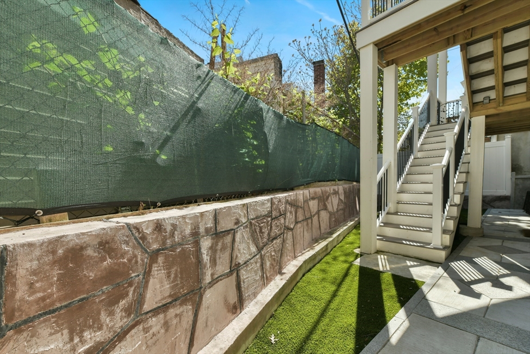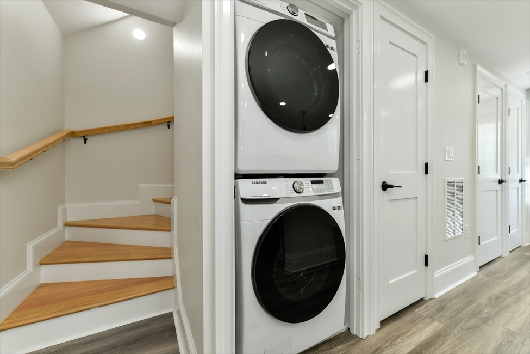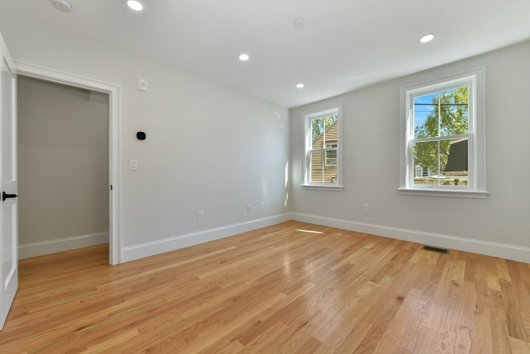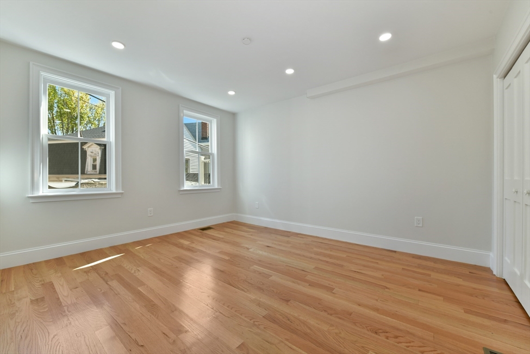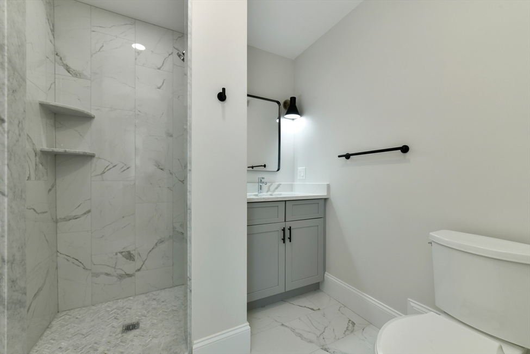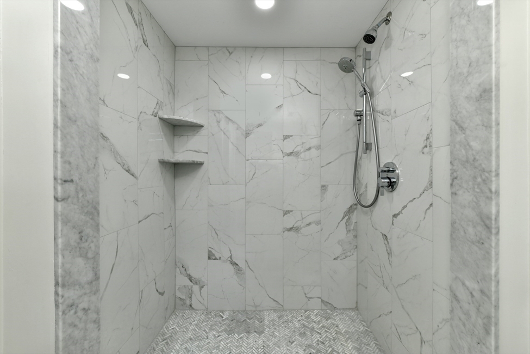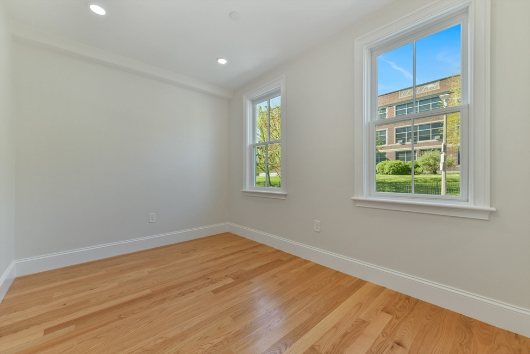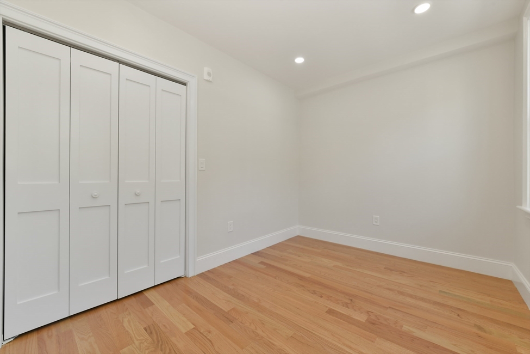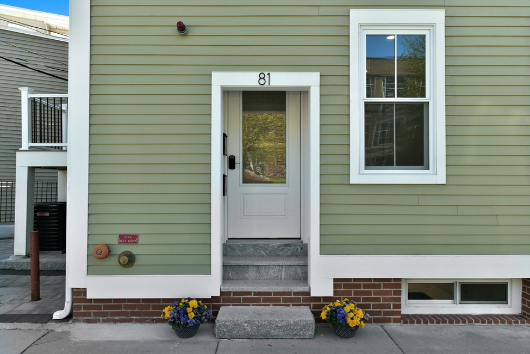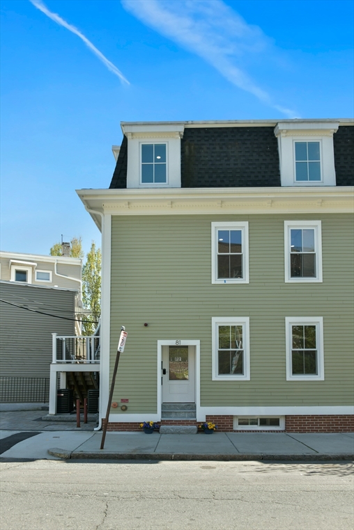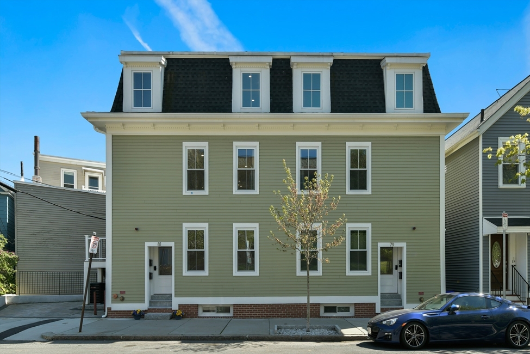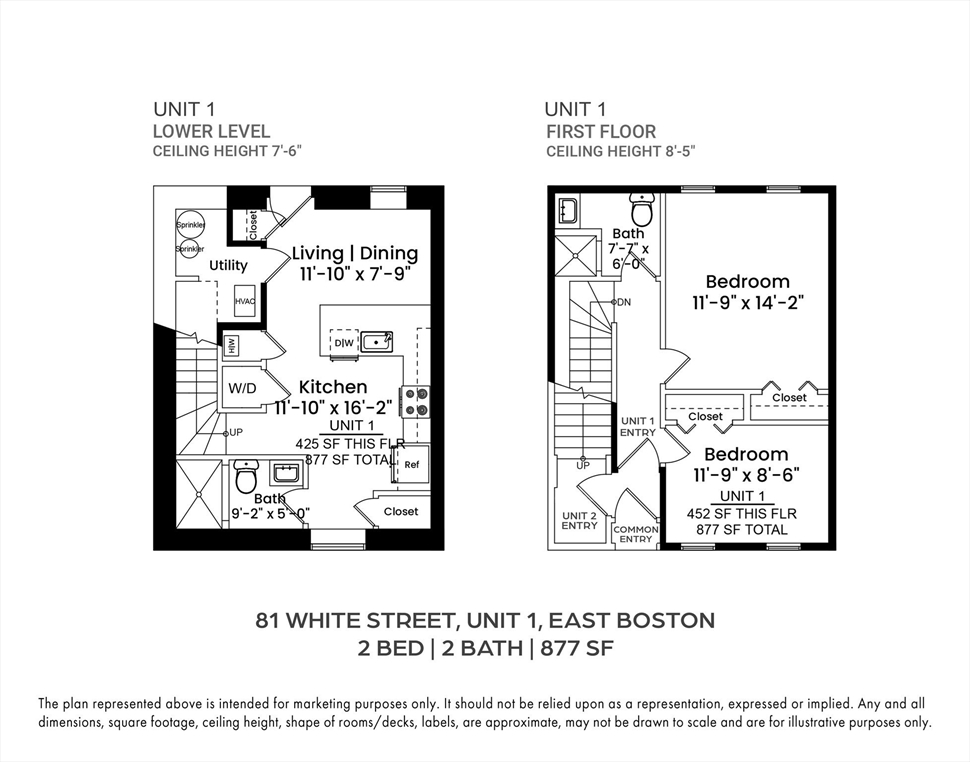View Map
Property Description
Property Details
Amenities
- Amenities: Bike Path, Highway Access, Marina, Park, Public Transportation, Shopping, T-Station, Walk/Jog Trails
- Association Fee Includes: Exterior Maintenance, Master Insurance, Reserve Funds, Sewer, Water
Kitchen, Dining, and Appliances
- Kitchen Dimensions: 11X16
- Kitchen Level: First Floor
- Countertops - Stone/Granite/Solid, Dining Area, Gas Stove, Lighting - Pendant, Open Floor Plan, Recessed Lighting, Stainless Steel Appliances
- Dishwasher - ENERGY STAR, Disposal, Dryer - ENERGY STAR, Microwave, Range, Refrigerator - ENERGY STAR, Washer - ENERGY STAR, Washer Hookup
Bathrooms
- Full Baths: 2
- Bathroom 1 Dimensions: 7X6
- Bathroom 1 Features: Bathroom - Full, Bathroom - Tiled With Shower Stall, Countertops - Stone/Granite/Solid, Flooring - Stone/Ceramic Tile, Lighting - Sconce, Recessed Lighting
- Bathroom 2 Dimensions: 9X5
- Bathroom 2 Level: Second Floor
- Bathroom 2 Features: Bathroom - Full, Bathroom - Tiled With Shower Stall, Countertops - Stone/Granite/Solid, Flooring - Stone/Ceramic Tile, Lighting - Sconce, Recessed Lighting
Bedrooms
- Bedrooms: 2
- Master Bedroom Dimensions: 11X14
- Master Bedroom Level: Second Floor
- Master Bedroom Features: Closet, Flooring - Hardwood, Recessed Lighting
- Bedroom 2 Dimensions: 11X8
- Bedroom 2 Level: Second Floor
- Master Bedroom Features: Closet, Flooring - Hardwood, Recessed Lighting
Other Rooms
- Total Rooms: 4
- Living Room Dimensions: 7X11
- Living Room Level: First Floor
- Living Room Features: Cable Hookup, Exterior Access, Open Floor Plan, Recessed Lighting
Utilities
- Heating: Central Heat, Electric, ENERGY STAR, Extra Flue, Forced Air, Gas, Heat Pump, Oil
- Cooling: Central Air, ENERGY STAR
- Energy Features: Insulated Windows, Prog. Thermostat
- Utility Connections: for Electric Dryer, for Gas Range, Icemaker Connection, Washer Hookup
- Water: City/Town Water, Private
- Sewer: City/Town Sewer, Private
Unit Features
- Square Feet: 877
- Unit Building: 1
- Unit Level: 1
- Interior Features: Internet Available - Unknown
- Floors: 2
- Pets Allowed: Yes
- Laundry Features: In Unit
- Accessability Features: Unknown
Condo Complex Information
- Condo Name: 81 White Street Condominium
- Condo Type: Condo
- Complex Complete: Yes
- Number of Units: 2
- Elevator: No
- Condo Association: U
- HOA Fee: $215
- Fee Interval: Monthly
- Management: Owner Association
Construction
- Year Built: 1900
- Style: 2/3 Family, Houseboat, Tudor
- Flooring Type: Hardwood
- Lead Paint: Unknown
- Warranty: No
Exterior & Grounds
- Exterior Features: Fenced Yard
- Pool: No
- Waterfront Features: Harbor, Ocean
- Distance to Beach: 1 to 2 Mile
- Beach Ownership: Public
- Beach Description: Harbor, Ocean
Other Information
- MLS ID# 73235432
- Last Updated: 05/19/24
Property History
| Date | Event | Price | Price/Sq Ft | Source |
|---|---|---|---|---|
| 05/13/2024 | Active | $1,195,000 | $623 | MLSPIN |
| 05/13/2024 | Active | $539,000 | $615 | MLSPIN |
| 05/13/2024 | Active | $675,000 | $649 | MLSPIN |
| 05/09/2024 | New | $675,000 | $649 | MLSPIN |
| 05/09/2024 | New | $539,000 | $615 | MLSPIN |
| 05/09/2024 | New | $1,195,000 | $623 | MLSPIN |
Mortgage Calculator
Map
Seller's Representative: Jamie Cholette, Boston Harbor Real Estate
Sub Agent Compensation: n/a
Buyer Agent Compensation: 2.5
Facilitator Compensation: 0
Compensation Based On: Gross/Full Sale Price
Sub-Agency Relationship Offered: No
© 2024 MLS Property Information Network, Inc.. All rights reserved.
The property listing data and information set forth herein were provided to MLS Property Information Network, Inc. from third party sources, including sellers, lessors and public records, and were compiled by MLS Property Information Network, Inc. The property listing data and information are for the personal, non commercial use of consumers having a good faith interest in purchasing or leasing listed properties of the type displayed to them and may not be used for any purpose other than to identify prospective properties which such consumers may have a good faith interest in purchasing or leasing. MLS Property Information Network, Inc. and its subscribers disclaim any and all representations and warranties as to the accuracy of the property listing data and information set forth herein.
MLS PIN data last updated at 2024-05-19 08:09:00

