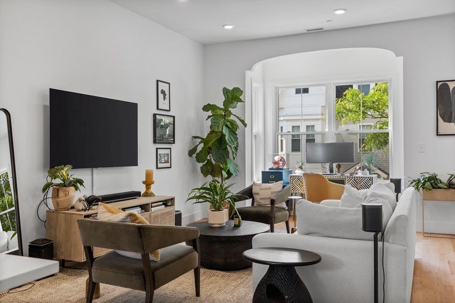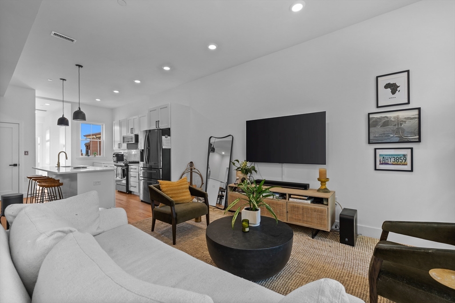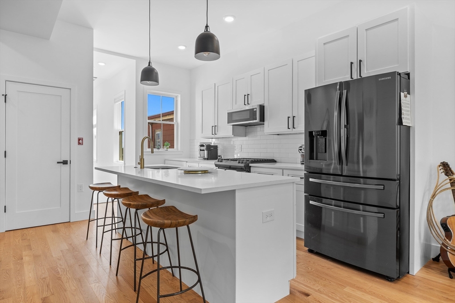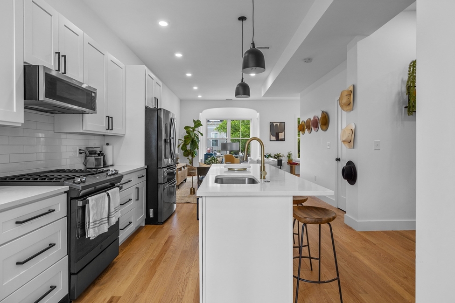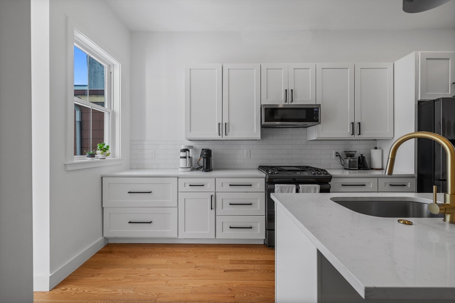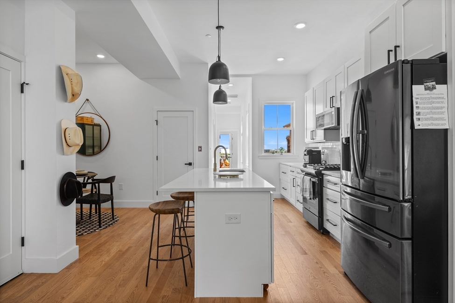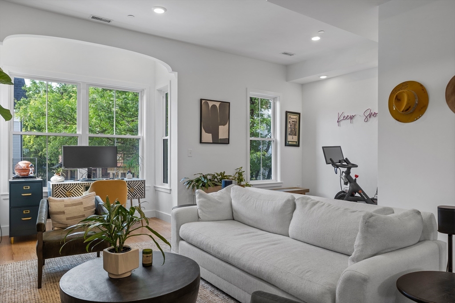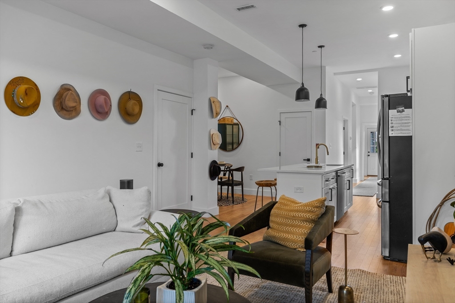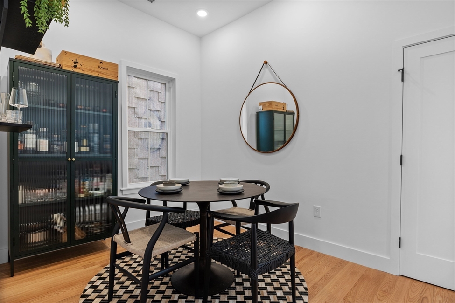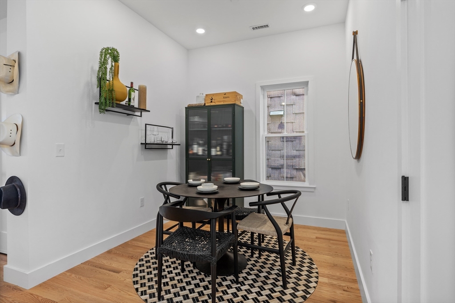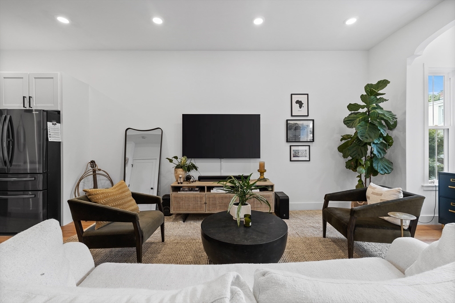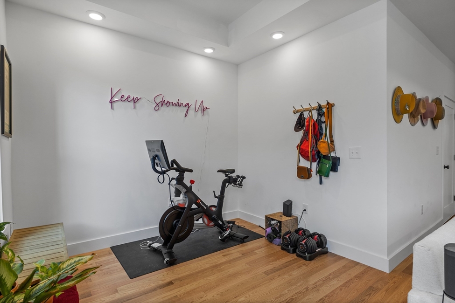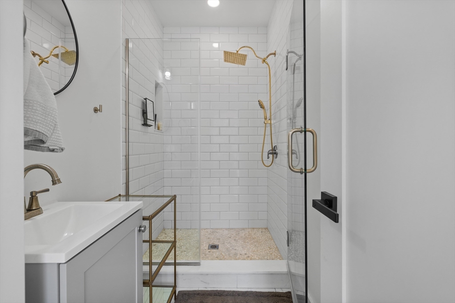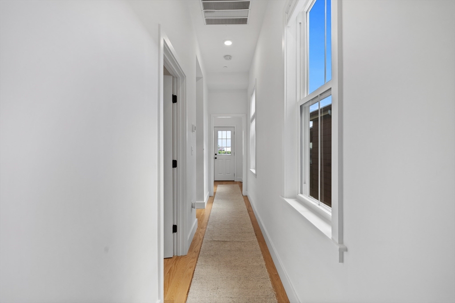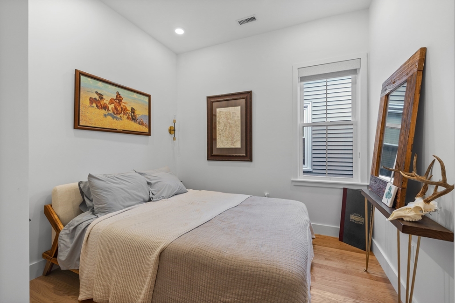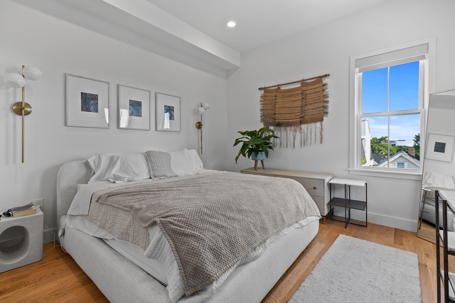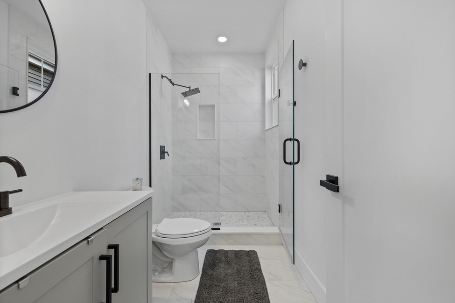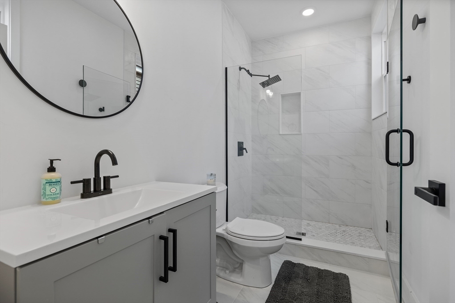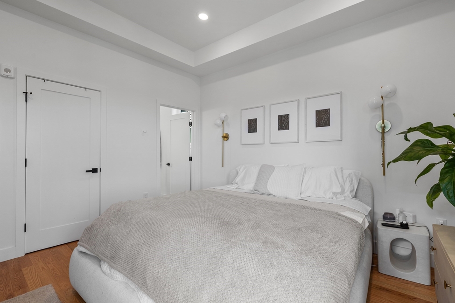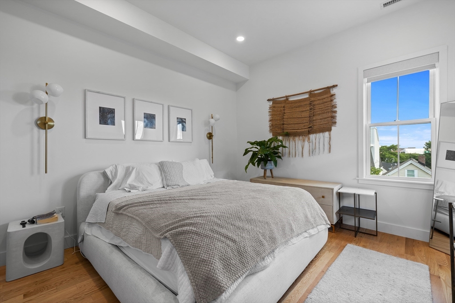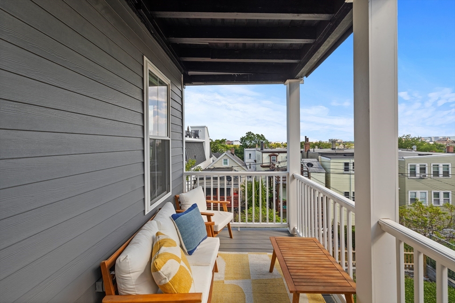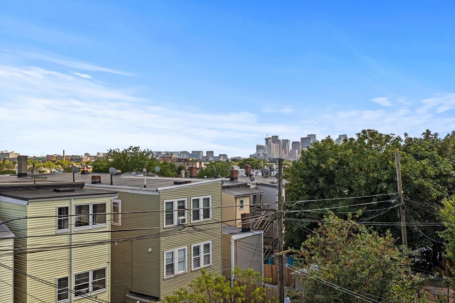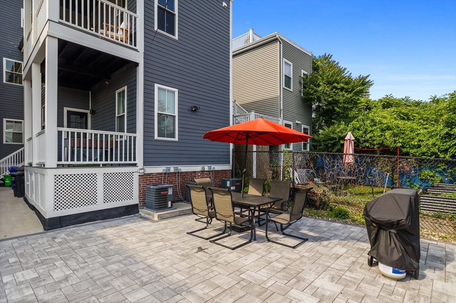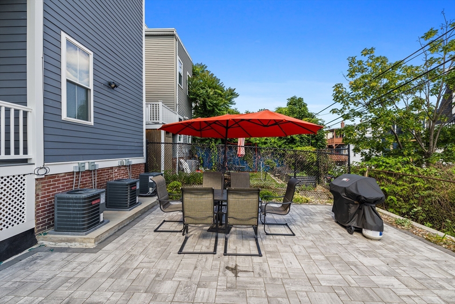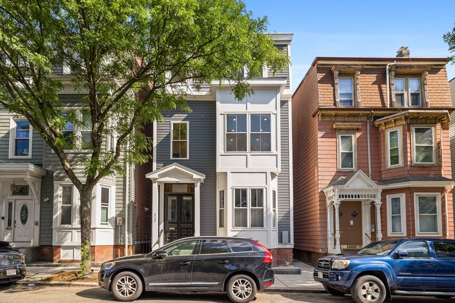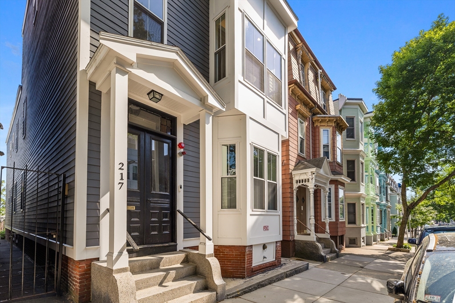Property Description
Property Details
Amenities
- Amenities: Bike Path, Highway Access, Marina, Park, Public School, Public Transportation, Shopping, Swimming Pool, Tennis Court, T-Station, University, Walk/Jog Trails
- Association Fee Includes: Master Insurance, Sewer, Water
Kitchen, Dining, and Appliances
- Kitchen Dimensions: 17X10
- Kitchen Level: First Floor
- Countertops - Upgraded, Dining Area, Flooring - Hardwood, Gas Stove, Open Floor Plan, Recessed Lighting, Stainless Steel Appliances
- Dishwasher, Microwave, Range, Refrigerator
- Dining Room Dimensions: 10X10
- Dining Room Level: First Floor
- Dining Room Features: Flooring - Wood, Open Floor Plan, Recessed Lighting
Bathrooms
- Full Baths: 2
- Master Bath: 1
- Bathroom 1 Dimensions: 6X6
- Bathroom 1 Level: First Floor
- Bathroom 1 Features: Bathroom - Tiled With Shower Stall, Closet - Linen, Countertops - Upgraded, Flooring - Stone/Ceramic Tile
- Bathroom 2 Dimensions: 6X6
- Bathroom 2 Level: First Floor
- Bathroom 2 Features: Bathroom - Tiled With Shower Stall, Countertops - Upgraded, Flooring - Stone/Ceramic Tile
Bedrooms
- Bedrooms: 2
- Master Bedroom Dimensions: 14X12
- Master Bedroom Level: First Floor
- Master Bedroom Features: Bathroom - Full, Closet/Cabinets - Custom Built, Flooring - Hardwood, Recessed Lighting
- Bedroom 2 Dimensions: 10X12
- Bedroom 2 Level: First Floor
- Master Bedroom Features: Closet/Cabinets - Custom Built, Flooring - Wood, Recessed Lighting
Other Rooms
- Total Rooms: 5
- Living Room Dimensions: 20X20
- Living Room Level: First Floor
- Living Room Features: Flooring - Wood, Open Floor Plan, Recessed Lighting, Window(s) - Bay/Bow/Box
Utilities
- Heating: Extra Flue, Forced Air, Gas, Heat Pump, Oil
- Cooling: Central Air
- Water: City/Town Water, Private
- Sewer: City/Town Sewer, Private
Unit Features
- Square Feet: 1250
- Unit Building: 2
- Unit Level: 2
- Floors: 1
- Pets Allowed: No
- Accessability Features: Unknown
Condo Complex Information
- Condo Name: 217 Lexington St Condominium
- Condo Type: Condo
- Complex Complete: U
- Year Converted: 2023
- Number of Units: 3
- Number of Units Owner Occupied: 3
- Owner Occupied Data Source: Owner
- Elevator: No
- Condo Association: U
- HOA Fee: $300
- Fee Interval: Monthly
Construction
- Year Built: 1900
- Style: Mid-Rise, Other (See Remarks), Split Entry
- Roof Material: Rubber
- Flooring Type: Tile, Wood
- Lead Paint: Unknown
- Warranty: No
Exterior & Grounds
- Exterior Features: City View(s), Patio, Porch
- Pool: No
Other Information
- MLS ID# 73254339
- Last Updated: 06/26/24
- Documents on File: 21E Certificate, Legal Description, Master Deed, Rules & Regs, Site Plan, Soil Survey
Property History
| Date | Event | Price | Price/Sq Ft | Source |
|---|---|---|---|---|
| 06/26/2024 | Contingent | $674,900 | $540 | MLSPIN |
| 06/23/2024 | Active | $674,900 | $540 | MLSPIN |
| 06/19/2024 | New | $674,900 | $540 | MLSPIN |
| 04/06/2023 | Sold | $641,000 | $513 | MLSPIN |
| 03/09/2023 | Under Agreement | $609,000 | $487 | MLSPIN |
| 02/22/2023 | Contingent | $609,000 | $487 | MLSPIN |
| 02/20/2023 | Active | $609,000 | $487 | MLSPIN |
| 02/16/2023 | New | $609,000 | $487 | MLSPIN |
Mortgage Calculator
Map
Seller's Representative: Peter Korthy, Keller Williams Realty Boston-Metro | Back Bay
Sub Agent Compensation: n/a
Buyer Agent Compensation: 2%
Facilitator Compensation: 1%
Compensation Based On: Net Sale Price
Sub-Agency Relationship Offered: No
© 2024 MLS Property Information Network, Inc.. All rights reserved.
The property listing data and information set forth herein were provided to MLS Property Information Network, Inc. from third party sources, including sellers, lessors and public records, and were compiled by MLS Property Information Network, Inc. The property listing data and information are for the personal, non commercial use of consumers having a good faith interest in purchasing or leasing listed properties of the type displayed to them and may not be used for any purpose other than to identify prospective properties which such consumers may have a good faith interest in purchasing or leasing. MLS Property Information Network, Inc. and its subscribers disclaim any and all representations and warranties as to the accuracy of the property listing data and information set forth herein.
MLS PIN data last updated at 2024-06-26 16:59:00

