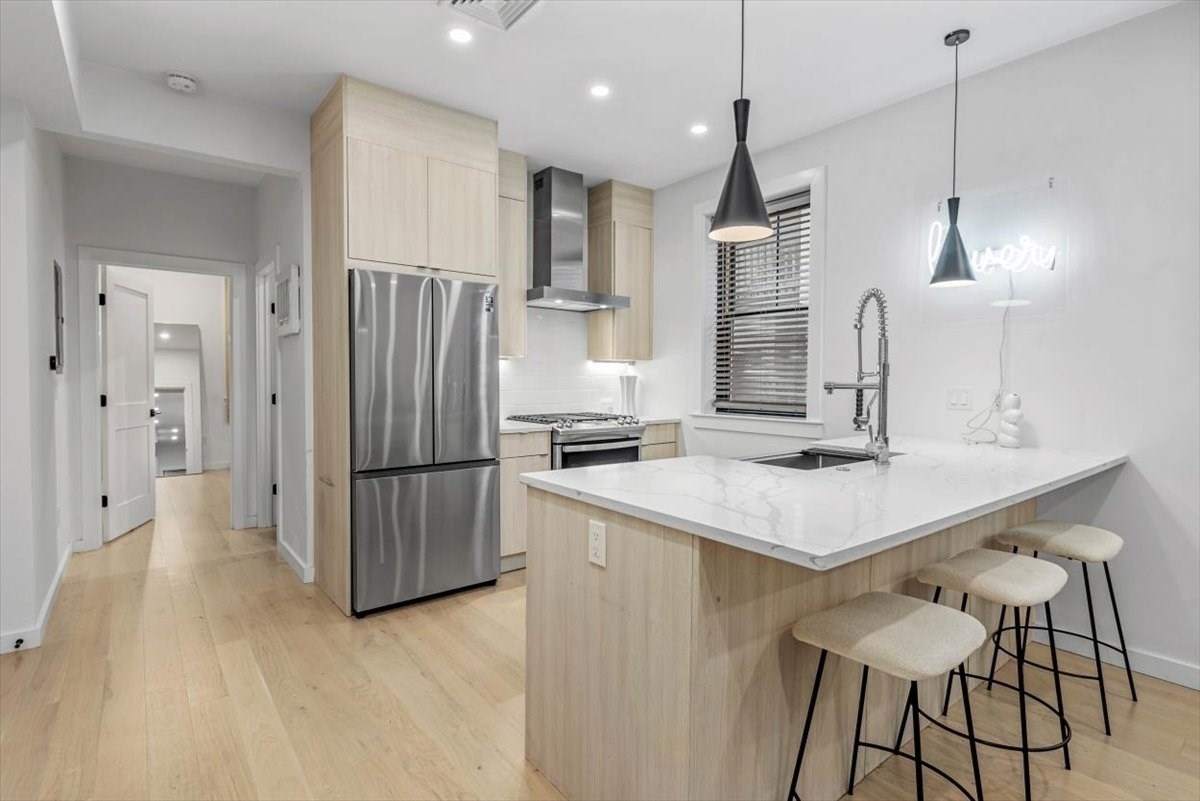
View Map
Property Description
Property Details
Amenities
- Association Fee Includes: Sewer, Water
Kitchen, Dining, and Appliances
- Dishwasher, Disposal, Dryer, Microwave, Range, Refrigerator, Washer
Bathrooms
- Full Baths: 2
Bedrooms
- Bedrooms: 3
Other Rooms
- Total Rooms: 5
Utilities
- Heating: Forced Air, Oil
- Cooling: Central Air
- Water: City/Town Water, Private
- Sewer: City/Town Sewer, Private
Unit Features
- Square Feet: 980
- Unit Building: 1
- Unit Level: 1
- Unit Placement: Front
- Floors: 1
- Pets Allowed: No
- Laundry Features: In Unit
- Accessability Features: Unknown
Condo Complex Information
- Condo Type: Condo
- Complex Complete: U
- Year Converted: 2018
- Number of Units: 3
- Number of Units Owner Occupied: 3
- Elevator: No
- Condo Association: U
- HOA Fee: $226
- Fee Interval: Monthly
Construction
- Year Built: 1850
- Style: 2/3 Family, Cape, Floating Home, Historical, Houseboat, Low-Rise, Rowhouse, Tudor, Victorian
- Construction Type: Brick
- Flooring Type: Hardwood
- Lead Paint: Unknown
- Warranty: No
Exterior & Grounds
- Pool: No
- Distance to Beach: 1/2 to 1 Mile
Other Information
- MLS ID# 73277936
- Last Updated: 10/17/24
Property History
| Date | Event | Price | Price/Sq Ft | Source |
|---|---|---|---|---|
| 10/17/2024 | Sold | $585,000 | $597 | MLSPIN |
| 09/16/2024 | Under Agreement | $599,999 | $612 | MLSPIN |
| 09/02/2024 | Contingent | $599,999 | $612 | MLSPIN |
| 09/01/2024 | Expired | $749,999 | $765 | MLSPIN |
| 08/18/2024 | Active | $599,999 | $612 | MLSPIN |
| 08/14/2024 | New | $599,999 | $612 | MLSPIN |
| 07/09/2024 | Temporarily Withdrawn | $749,999 | $765 | MLSPIN |
| 06/13/2024 | Active | $749,999 | $765 | MLSPIN |
| 06/09/2024 | New | $749,999 | $765 | MLSPIN |
| 07/01/2019 | Sold | $560,000 | $560 | MLSPIN |
| 05/22/2019 | Under Agreement | $559,900 | $560 | MLSPIN |
| 05/09/2019 | Contingent | $559,900 | $560 | MLSPIN |
| 04/29/2019 | Active | $559,900 | $560 | MLSPIN |
Mortgage Calculator
Map
Seller's Representative: Stephen Barker, Cameron Real Estate Group
Sub Agent Compensation: n/a
Buyer Agent Compensation: n/a
Facilitator Compensation: n/a
Compensation Based On: Gross/Full Sale Price
Sub-Agency Relationship Offered: No
© 2025 MLS Property Information Network, Inc.. All rights reserved.
The property listing data and information set forth herein were provided to MLS Property Information Network, Inc. from third party sources, including sellers, lessors and public records, and were compiled by MLS Property Information Network, Inc. The property listing data and information are for the personal, non commercial use of consumers having a good faith interest in purchasing or leasing listed properties of the type displayed to them and may not be used for any purpose other than to identify prospective properties which such consumers may have a good faith interest in purchasing or leasing. MLS Property Information Network, Inc. and its subscribers disclaim any and all representations and warranties as to the accuracy of the property listing data and information set forth herein.
MLS PIN data last updated at 2024-10-17 11:29:00






