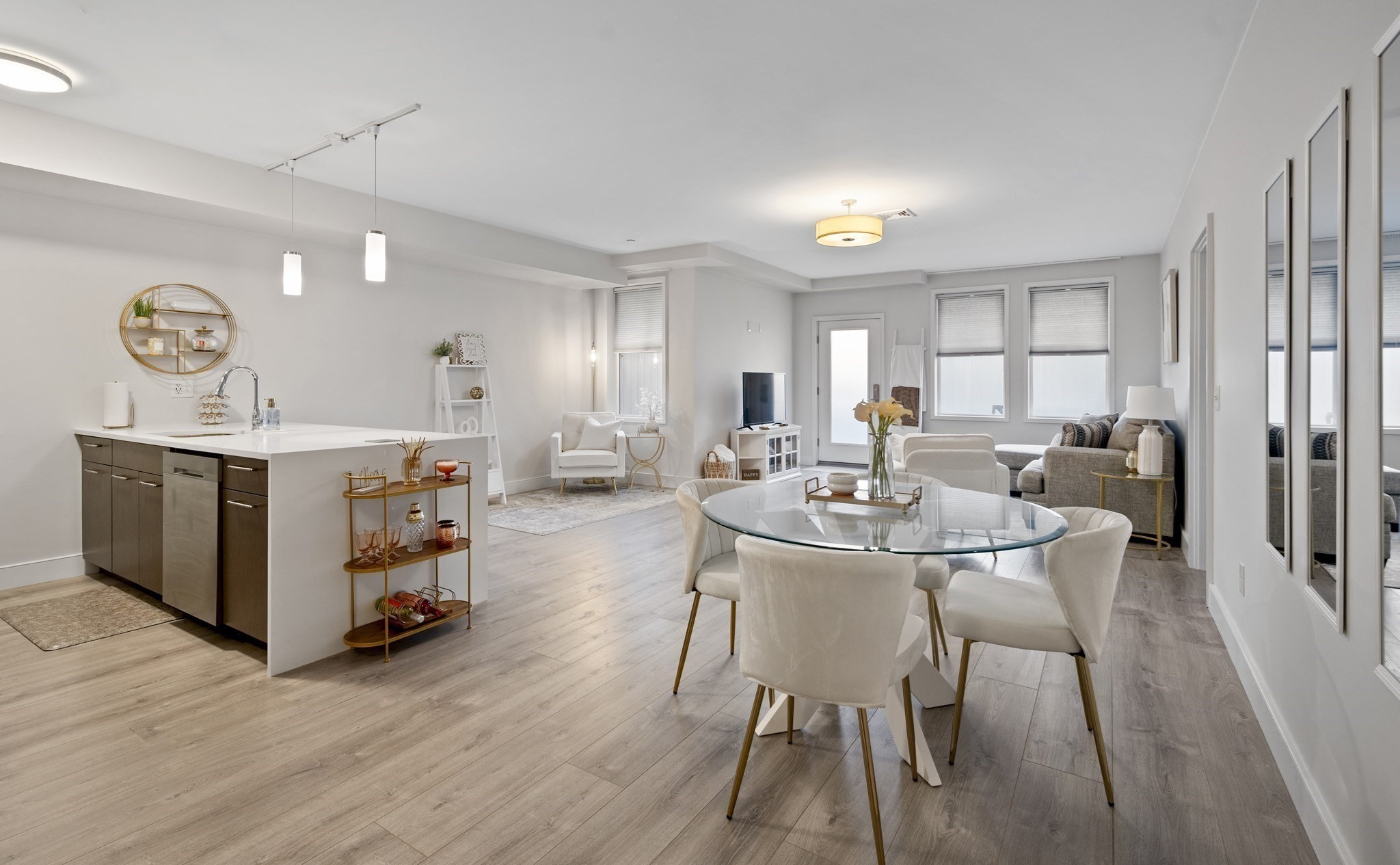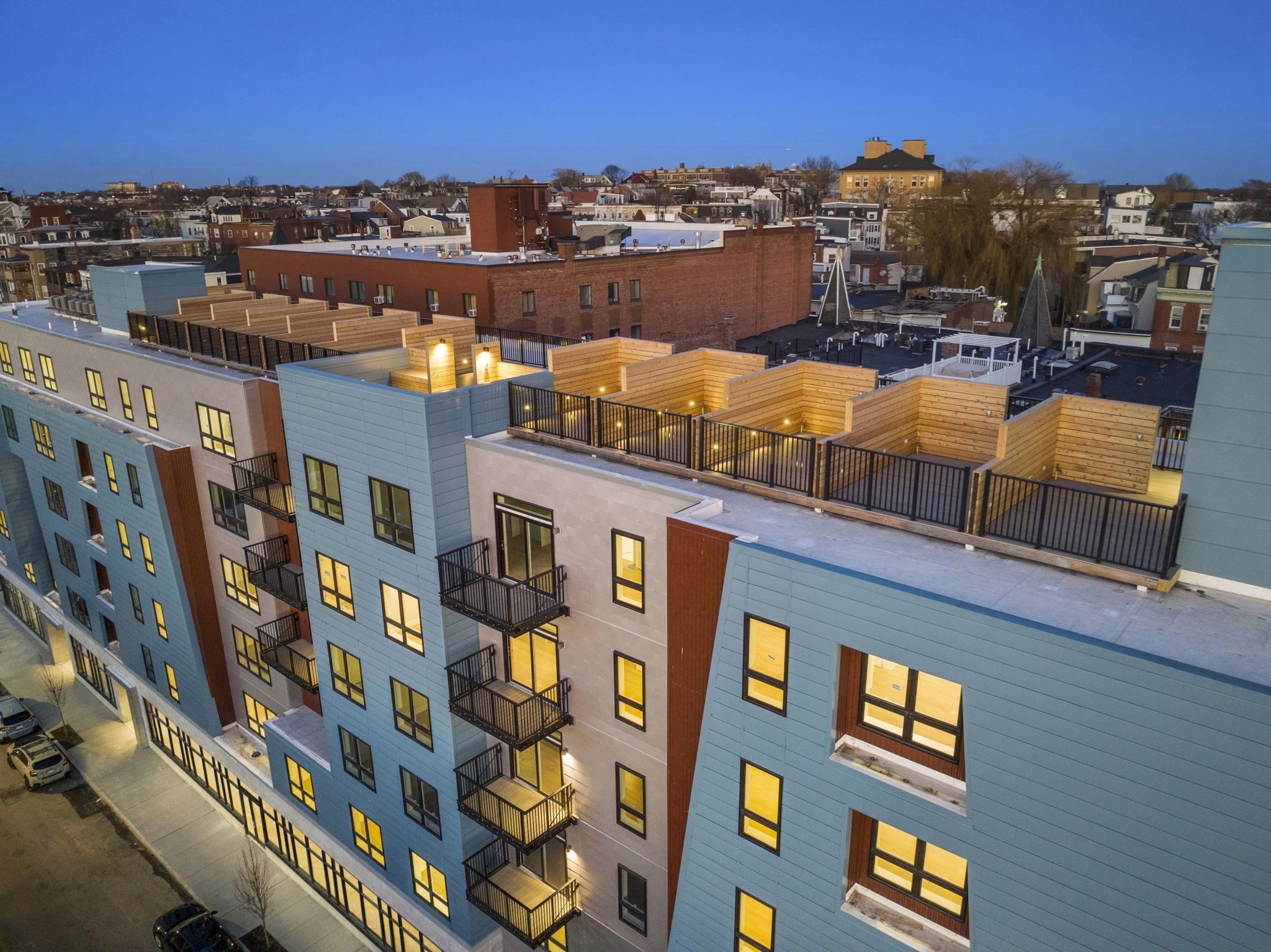
View Map
Property Description
Property Details
Amenities
- Amenities: Bike Path, Highway Access, House of Worship, Marina, Medical Facility, Park, Public School, Public Transportation, Tennis Court, T-Station, Walk/Jog Trails
- Association Fee Includes: Extra Storage, Landscaping, Master Insurance, Reserve Funds, Sewer, Snow Removal, Water
Kitchen, Dining, and Appliances
- Kitchen Level: First Floor
- Countertops - Stone/Granite/Solid, Crown Molding, Dining Area, Flooring - Stone/Ceramic Tile, Gas Stove
- Dishwasher, Range, Refrigerator
Bathrooms
- Full Baths: 1
- Master Bath: 1
- Bathroom 1 Level: First Floor
- Bathroom 1 Features: Bathroom - Full, Flooring - Stone/Ceramic Tile
Bedrooms
- Bedrooms: 2
- Master Bedroom Level: First Floor
- Master Bedroom Features: Closet, Flooring - Engineered Hardwood
- Bedroom 2 Level: First Floor
- Master Bedroom Features: Flooring - Engineered Hardwood
Other Rooms
- Total Rooms: 5
- Living Room Level: First Floor
- Living Room Features: Fireplace, Flooring - Engineered Hardwood
Utilities
- Heating: Ductless Mini-Split System, Extra Flue, Gas, Gas, Heat Pump, Hot Air Gravity, Hot Water Baseboard
- Cooling: Ductless Mini-Split System
- Electric Info: 100 Amps, Other (See Remarks)
- Energy Features: Insulated Windows, Partial
- Utility Connections: for Electric Dryer, for Gas Range
- Water: City/Town Water, Private
- Sewer: City/Town Sewer, Private
Unit Features
- Square Feet: 826
- Unit Building: 1
- Unit Level: 1
- Unit Placement: Street
- Security: Fenced
- Floors: 1
- Pets Allowed: No
- Fireplaces: 1
- Laundry Features: In Building
- Accessability Features: Unknown
Condo Complex Information
- Condo Name: 247 Everett Condominium
- Condo Type: Condo
- Complex Complete: Yes
- Year Converted: 2007
- Number of Units: 3
- Number of Units Owner Occupied: 2
- Owner Occupied Data Source: Association
- Elevator: No
- Condo Association: U
- HOA Fee: $245
- Fee Interval: Monthly
- Management: Owner Association
Construction
- Year Built: 1891
- Style: Cape, Historical, Rowhouse
- Construction Type: Aluminum, Frame
- Roof Material: Rubber
- UFFI: No
- Flooring Type: Engineered Hardwood, Tile
- Lead Paint: Unknown
- Warranty: No
Garage & Parking
- Parking Features: Attached, On Street Permit
Exterior & Grounds
- Exterior Features: Deck - Wood, Fenced Yard, Patio
- Pool: No
Other Information
- MLS ID# 73279992
- Last Updated: 11/08/24
- Documents on File: 21E Certificate, Aerial Photo, Arch Drawings, Association Financial Statements, Building Permit, Certificate of Insurance, Environmental Site Assessment, Feasibility Study, Floor Plans, Investment Analysis, Land Survey, Legal Description, Master Deed, Master Plan, Perc Test, Rules & Regs, Septic Design, Site Plan, Soil Survey, Topographical Map, Unit Deed
- Terms: Contract for Deed, Rent w/Option
Property History
| Date | Event | Price | Price/Sq Ft | Source |
|---|---|---|---|---|
| 11/08/2024 | Sold | $515,000 | $623 | MLSPIN |
| 10/07/2024 | Under Agreement | $520,000 | $630 | MLSPIN |
| 10/03/2024 | Contingent | $520,000 | $630 | MLSPIN |
| 09/30/2024 | Active | $520,000 | $630 | MLSPIN |
| 09/26/2024 | Price Change | $520,000 | $630 | MLSPIN |
| 09/13/2024 | Active | $539,000 | $653 | MLSPIN |
| 09/09/2024 | Price Change | $539,000 | $653 | MLSPIN |
| 08/24/2024 | Active | $549,000 | $665 | MLSPIN |
| 08/20/2024 | New | $549,000 | $665 | MLSPIN |
| 07/17/2020 | Sold | $474,900 | $575 | MLSPIN |
| 06/19/2020 | Under Agreement | $474,900 | $575 | MLSPIN |
| 06/17/2020 | Contingent | $474,900 | $575 | MLSPIN |
| 05/27/2020 | Active | $474,900 | $575 | MLSPIN |
| 04/28/2012 | Sold | $207,250 | $251 | MLSPIN |
| 04/03/2012 | Under Agreement | $218,900 | $265 | MLSPIN |
| 03/27/2012 | Back on Market | $218,900 | $265 | MLSPIN |
| 03/20/2012 | Under Agreement | $218,900 | $265 | MLSPIN |
| 01/23/2012 | Reactivated | $218,900 | $265 | MLSPIN |
| 01/18/2012 | Expired | $218,900 | $265 | MLSPIN |
| 11/21/2011 | Temporarily Withdrawn | $218,900 | $265 | MLSPIN |
| 10/18/2011 | Active | $218,900 | $265 | MLSPIN |
| 10/11/2011 | Canceled | $222,000 | $269 | MLSPIN |
| 10/10/2011 | Temporarily Withdrawn | $222,000 | $269 | MLSPIN |
| 09/30/2011 | Extended | $222,000 | $269 | MLSPIN |
| 06/29/2011 | Extended | $229,000 | $277 | MLSPIN |
| 06/29/2011 | Extended | $227,000 | $275 | MLSPIN |
| 03/10/2011 | Active | $237,900 | $288 | MLSPIN |
| 03/10/2011 | Active | $229,000 | $277 | MLSPIN |
| 05/01/2006 | Sold | $240,000 | $291 | MLSPIN |
| 02/24/2006 | Under Agreement | $249,900 | $303 | MLSPIN |
| 01/17/2006 | Extended | $249,900 | $303 | MLSPIN |
| 10/19/2005 | Extended | $254,900 | $309 | MLSPIN |
| 10/19/2005 | Extended | $249,900 | $303 | MLSPIN |
| 04/19/2005 | Active | $259,900 | $315 | MLSPIN |
| 04/19/2005 | Active | $254,900 | $309 | MLSPIN |
| 04/19/2005 | Active | $269,900 | $327 | MLSPIN |
Mortgage Calculator
Map
Seller's Representative: Meg Grady, Lantern Residential
Sub Agent Compensation: n/a
Buyer Agent Compensation: 2
Facilitator Compensation: n/a
Compensation Based On: n/a
Sub-Agency Relationship Offered: No
© 2025 MLS Property Information Network, Inc.. All rights reserved.
The property listing data and information set forth herein were provided to MLS Property Information Network, Inc. from third party sources, including sellers, lessors and public records, and were compiled by MLS Property Information Network, Inc. The property listing data and information are for the personal, non commercial use of consumers having a good faith interest in purchasing or leasing listed properties of the type displayed to them and may not be used for any purpose other than to identify prospective properties which such consumers may have a good faith interest in purchasing or leasing. MLS Property Information Network, Inc. and its subscribers disclaim any and all representations and warranties as to the accuracy of the property listing data and information set forth herein.
MLS PIN data last updated at 2024-11-08 12:49:00






