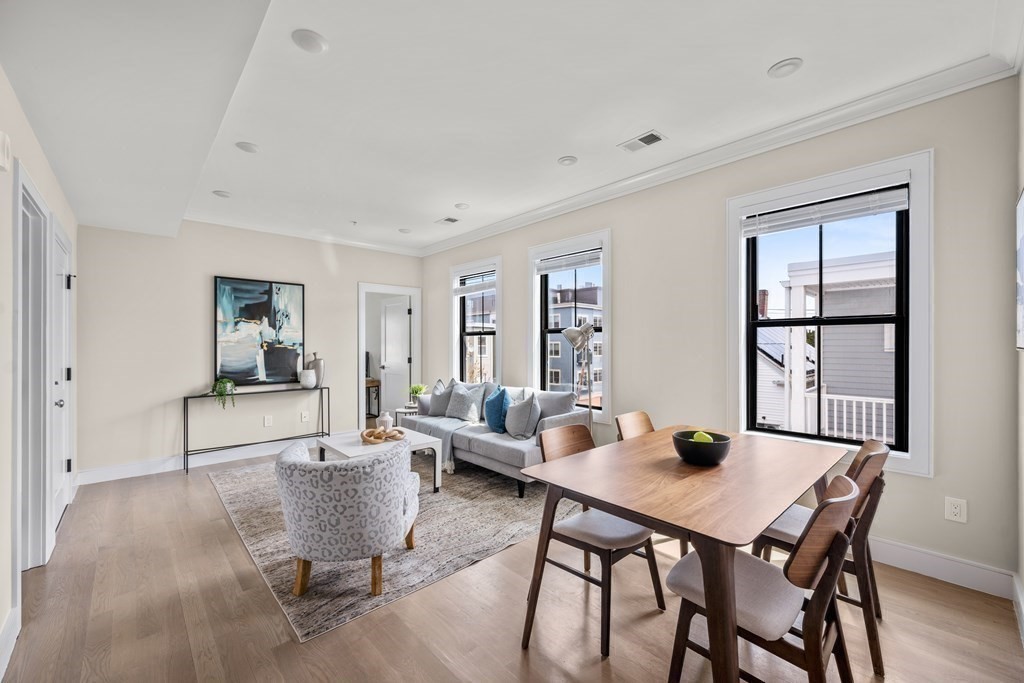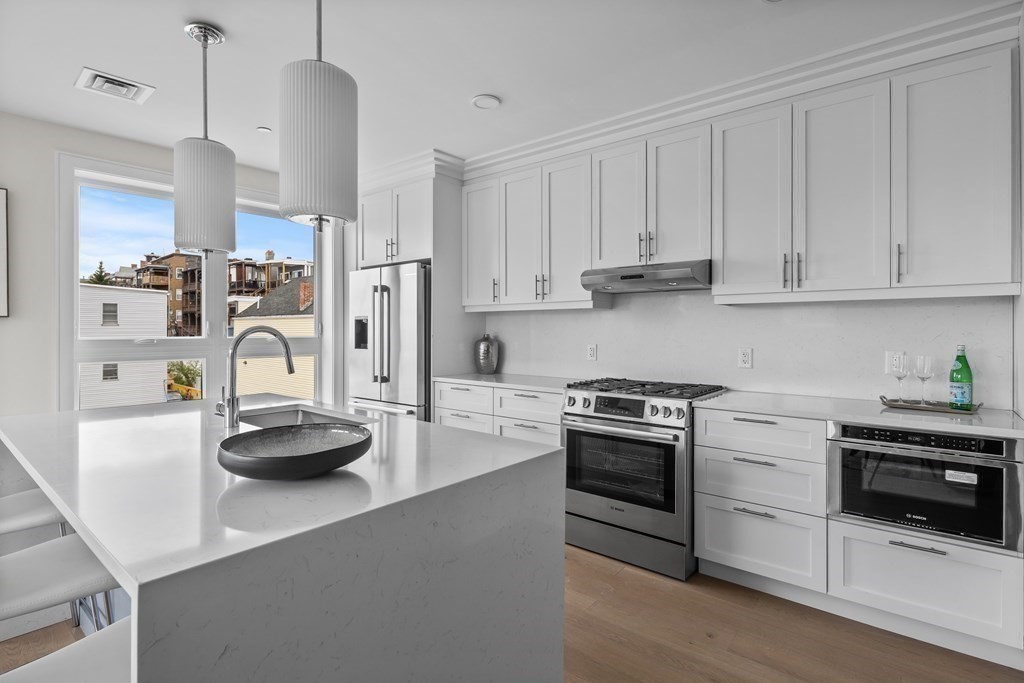
View Map
Property Description
Property Details
Amenities
- Amenities: Bike Path, Conservation Area, Highway Access, House of Worship, Laundromat, Marina, Park, Public Transportation, Tennis Court, T-Station, Walk/Jog Trails
- Association Fee Includes: Landscaping, Master Insurance, Reserve Funds, Sewer, Water
Kitchen, Dining, and Appliances
- Kitchen Level: Second Floor
- Chair Rail, Countertops - Upgraded, Flooring - Hardwood, Kitchen Island, Stainless Steel Appliances
- Dishwasher, Dishwasher - ENERGY STAR, Disposal, Dryer - ENERGY STAR, Microwave, Range, Refrigerator - ENERGY STAR, Vent Hood, Washer - ENERGY STAR, Washer Hookup
- Dining Room Level: Second Floor
- Dining Room Features: Flooring - Hardwood, Lighting - Pendant
Bathrooms
- Full Baths: 2
Bedrooms
- Bedrooms: 5
- Master Bedroom Level: Second Floor
- Bedroom 2 Level: Second Floor
- Bedroom 3 Level: Third Floor
Other Rooms
- Total Rooms: 8
- Living Room Level: Second Floor
- Living Room Features: Flooring - Hardwood, Lighting - Overhead
Utilities
- Heating: Active Solar, Electric Baseboard, Extra Flue, Gas, Gas, Heat Pump, Hot Air Gravity, Hot Water Baseboard, Hot Water Radiators
- Heat Zones: 2
- Cooling: Individual, None, Unit Control, Window AC
- Cooling Zones: 7
- Energy Features: Insulated Windows, Prog. Thermostat
- Utility Connections: for Electric Dryer, for Gas Range, Icemaker Connection, Washer Hookup
- Water: City/Town Water, Private
- Sewer: City/Town Sewer, Private
Unit Features
- Square Feet: 1732
- Unit Building: 2
- Unit Level: 2
- Floors: 3
- Pets Allowed: No
- Laundry Features: In Unit
- Accessability Features: Unknown
Condo Complex Information
- Condo Type: Condo
- Complex Complete: U
- Year Converted: 2019
- Number of Units: 2
- Number of Units Owner Occupied: 1
- Elevator: No
- Condo Association: U
- HOA Fee: $359
- Fee Interval: Monthly
Construction
- Year Built: 1899
- Style: 2/3 Family, Houseboat, Tudor
- Construction Type: Conventional (2x4-2x6)
- Roof Material: Rubber
- Flooring Type: Wood
- Lead Paint: Unknown
- Warranty: No
Garage & Parking
- Parking Features: Detached, Tandem
- Parking Spaces: 1
Exterior & Grounds
- Exterior Features: City View(s), Deck - Access Rights, Gutters, Porch
- Pool: No
- Waterfront Features: Ocean
- Distance to Beach: 3/10 to 1/2 Mile
- Beach Ownership: Public
- Beach Description: Access, Ocean
Other Information
- MLS ID# 73285172
- Last Updated: 11/19/24
Property History
| Date | Event | Price | Price/Sq Ft | Source |
|---|---|---|---|---|
| 11/19/2024 | Canceled | $799,000 | $461 | MLSPIN |
| 10/08/2024 | Active | $799,000 | $461 | MLSPIN |
| 10/04/2024 | Price Change | $799,000 | $461 | MLSPIN |
| 09/24/2024 | Active | $835,000 | $482 | MLSPIN |
| 09/20/2024 | Price Change | $835,000 | $482 | MLSPIN |
| 09/08/2024 | Active | $850,000 | $491 | MLSPIN |
| 09/04/2024 | New | $850,000 | $491 | MLSPIN |
| 03/22/2021 | Sold | $699,000 | $404 | MLSPIN |
| 01/25/2021 | Under Agreement | $699,000 | $404 | MLSPIN |
| 01/12/2021 | Contingent | $699,000 | $404 | MLSPIN |
| 09/21/2020 | Coming Soon | $715,000 | $413 | MLSPIN |
| 09/21/2020 | Coming Soon | $699,000 | $404 | MLSPIN |
| 11/30/2019 | Expired | $715,000 | $413 | MLSPIN |
| 10/06/2019 | Temporarily Withdrawn | $715,000 | $413 | MLSPIN |
| 08/22/2019 | Extended | $715,000 | $413 | MLSPIN |
| 08/22/2019 | Extended | $725,000 | $419 | MLSPIN |
| 05/29/2019 | Coming Soon | $725,000 | $419 | MLSPIN |
Mortgage Calculator
Map
Seller's Representative: Frank Celeste, Gibson Sotheby's International Realty
Sub Agent Compensation: n/a
Buyer Agent Compensation: n/a
Facilitator Compensation: n/a
Compensation Based On: n/a
Sub-Agency Relationship Offered: No
© 2025 MLS Property Information Network, Inc.. All rights reserved.
The property listing data and information set forth herein were provided to MLS Property Information Network, Inc. from third party sources, including sellers, lessors and public records, and were compiled by MLS Property Information Network, Inc. The property listing data and information are for the personal, non commercial use of consumers having a good faith interest in purchasing or leasing listed properties of the type displayed to them and may not be used for any purpose other than to identify prospective properties which such consumers may have a good faith interest in purchasing or leasing. MLS Property Information Network, Inc. and its subscribers disclaim any and all representations and warranties as to the accuracy of the property listing data and information set forth herein.
MLS PIN data last updated at 2024-11-19 10:46:00






