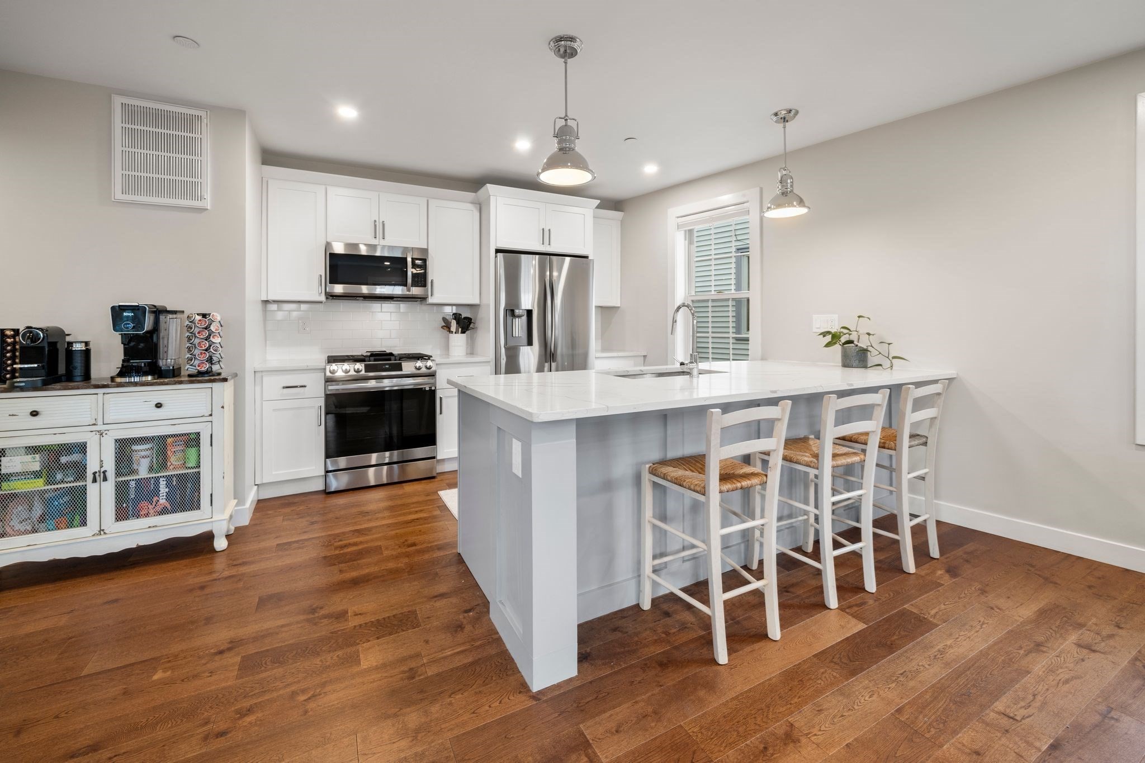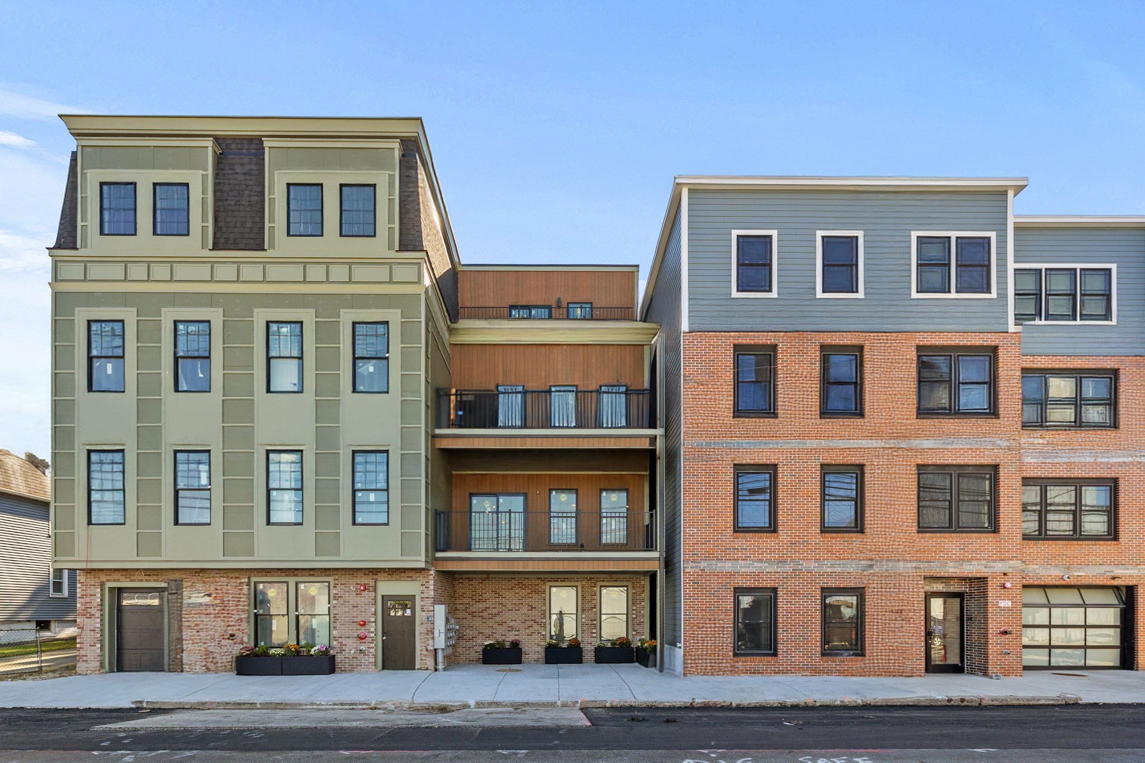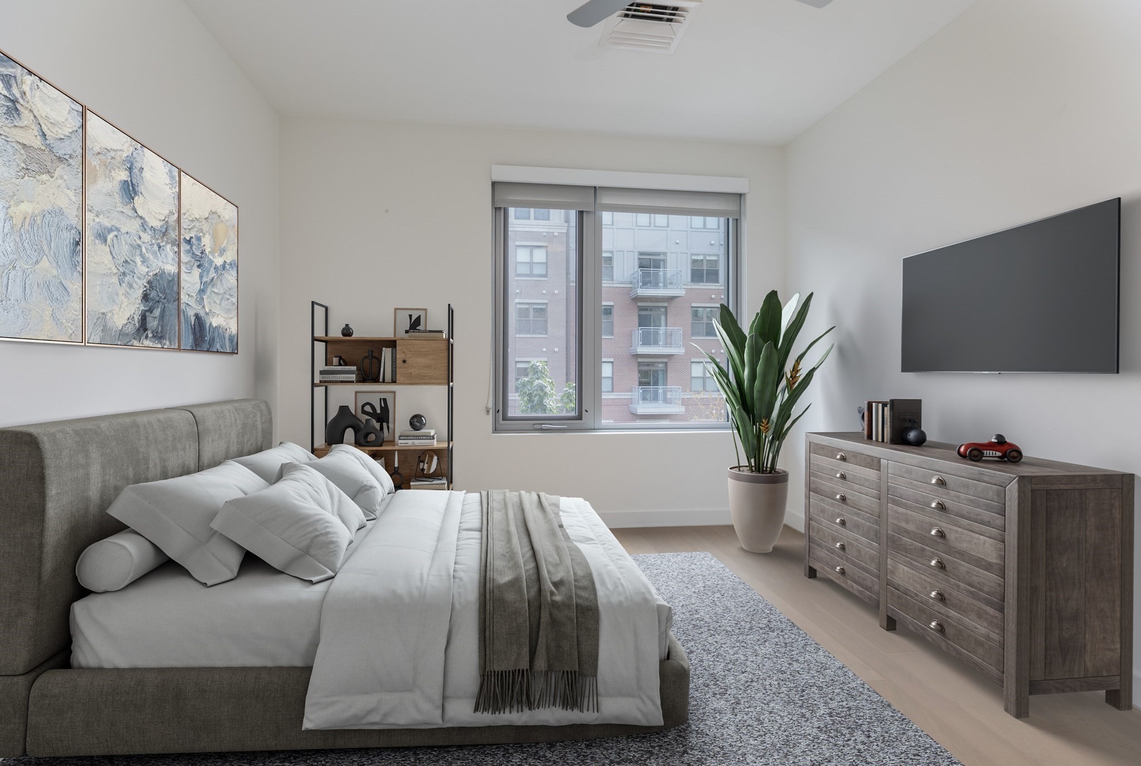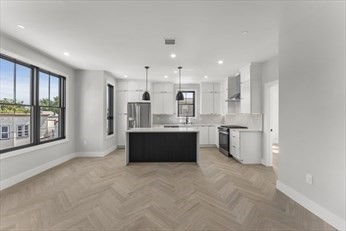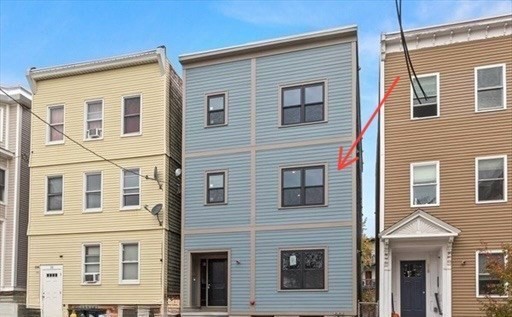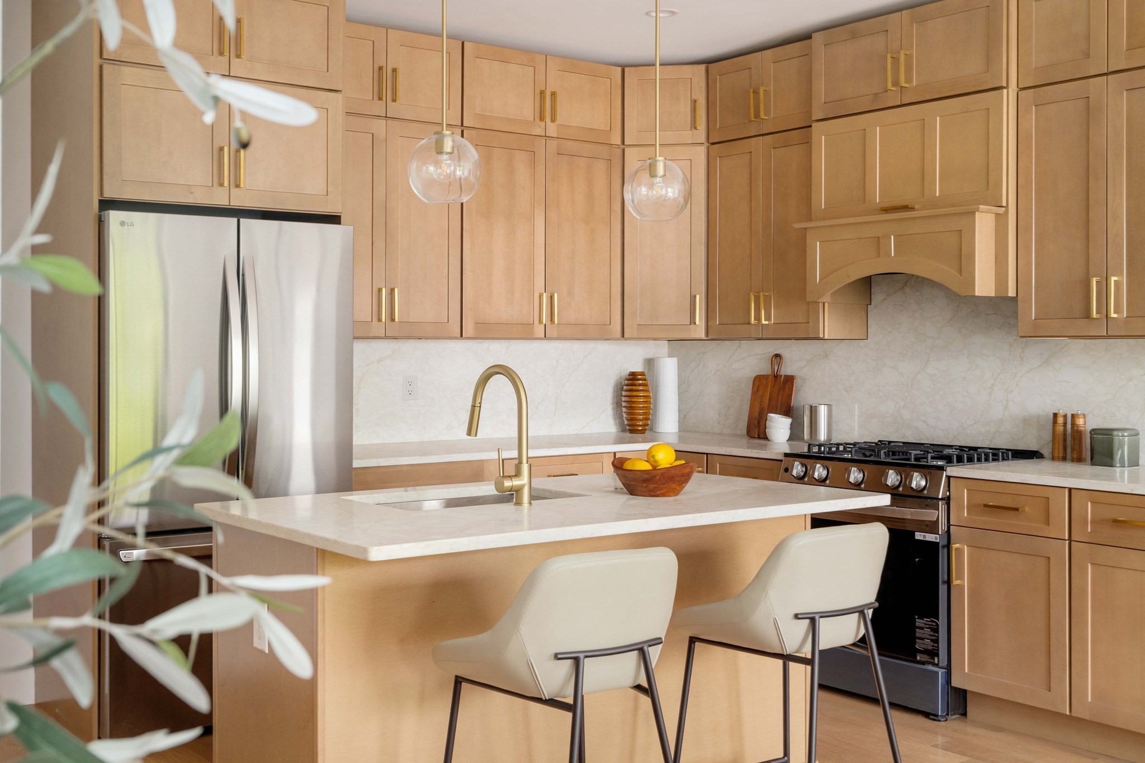
View Map
Property Description
Property Details
Amenities
- Amenities: Laundromat, Park, Private School, Public School, Public Transportation, Shopping
- Association Fee Includes: Master Insurance, Reserve Funds, Sewer, Water
Kitchen, Dining, and Appliances
- Kitchen Level: Third Floor
- Breakfast Bar / Nook, Cabinets - Upgraded, Countertops - Stone/Granite/Solid, Deck - Exterior, Dining Area, Exterior Access, Flooring - Hardwood, Lighting - Pendant, Open Floor Plan, Recessed Lighting
- Dishwasher - ENERGY STAR, Range, Refrigerator - ENERGY STAR
Bathrooms
- Full Baths: 2
- Master Bath: 1
- Bathroom 1 Level: Third Floor
- Bathroom 1 Features: Bathroom - Full, Countertops - Stone/Granite/Solid, Flooring - Stone/Ceramic Tile
- Bathroom 2 Level: Third Floor
- Bathroom 2 Features: Bathroom - Full, Bathroom - Tiled With Shower Stall, Countertops - Stone/Granite/Solid, Flooring - Stone/Ceramic Tile
Bedrooms
- Bedrooms: 2
- Master Bedroom Level: Third Floor
- Master Bedroom Features: Bathroom - Full, Closet, Flooring - Hardwood
- Bedroom 2 Level: Third Floor
- Master Bedroom Features: Closet
Other Rooms
- Total Rooms: 5
- Living Room Level: Third Floor
- Living Room Features: Flooring - Hardwood, Flooring - Wood, Open Floor Plan, Recessed Lighting
Utilities
- Heating: Ductless Mini-Split System, Electric, Heat Pump, Unit Control
- Heat Zones: 3
- Cooling: 3 or More, Ductless Mini-Split System, Heat Pump
- Cooling Zones: 3
- Electric Info: 220 Volts, Circuit Breakers
- Energy Features: Insulated Doors, Insulated Windows, Prog. Thermostat
- Utility Connections: for Electric Dryer, for Electric Range
- Water: City/Town Water
- Sewer: City/Town Sewer
Unit Features
- Square Feet: 1000
- Unit Building: 3
- Unit Level: 3
- Unit Placement: Upper
- Interior Features: Finish - Sheetrock
- Security: Fenced
- Floors: 1
- Pets Allowed: No
- Laundry Features: In Unit
- Accessability Features: No
Condo Complex Information
- Condo Type: Condo
- Complex Complete: Yes
- Number of Units: 3
- Elevator: No
- Condo Association: U
- HOA Fee: $340
- Fee Interval: Monthly
- Management: Developer Control
Construction
- Year Built: 2024
- Style: 2/3 Family
- Construction Type: Frame
- Roof Material: Rubber
- UFFI: No
- Flooring Type: Hardwood, Tile, Wood
- Lead Paint: None
- Warranty: No
Exterior & Grounds
- Exterior Features: Deck - Access Rights, Deck - Composite, Fenced Yard, Patio
- Pool: No
Other Information
- MLS ID# 73302528
- Last Updated: 04/29/25
- Documents on File: Floor Plans, Other (See Remarks)
- Terms: Other (See Remarks)
Property History
| Date | Event | Price | Price/Sq Ft | Source |
|---|---|---|---|---|
| 11/15/2025 | Active | $595,999 | $667 | MLSPIN |
| 11/11/2025 | New | $595,999 | $667 | MLSPIN |
| 11/04/2025 | Canceled | $599,000 | $670 | MLSPIN |
| 10/27/2025 | Active | $599,000 | $670 | MLSPIN |
| 10/23/2025 | Price Change | $599,000 | $670 | MLSPIN |
| 10/18/2025 | Active | $614,900 | $688 | MLSPIN |
| 10/14/2025 | Extended | $614,900 | $688 | MLSPIN |
| 09/14/2025 | Active | $614,900 | $688 | MLSPIN |
| 09/10/2025 | Price Change | $614,900 | $688 | MLSPIN |
| 07/22/2025 | Active | $624,900 | $699 | MLSPIN |
| 07/18/2025 | New | $624,900 | $699 | MLSPIN |
| 07/03/2025 | Sold | $630,000 | $447 | MLSPIN |
| 05/16/2025 | Expired | $640,000 | $455 | MLSPIN |
| 05/16/2025 | Expired | $609,900 | $682 | MLSPIN |
| 05/07/2025 | Temporarily Withdrawn | $609,900 | $682 | MLSPIN |
| 05/04/2025 | Contingent | $640,000 | $455 | MLSPIN |
| 05/04/2025 | Active | $609,900 | $682 | MLSPIN |
| 05/04/2025 | Active | $640,000 | $455 | MLSPIN |
| 04/30/2025 | Extended | $640,000 | $455 | MLSPIN |
| 04/30/2025 | Extended | $609,900 | $682 | MLSPIN |
| 04/29/2025 | Sold | $615,000 | $615 | MLSPIN |
| 04/15/2025 | Active | $640,000 | $455 | MLSPIN |
| 04/15/2025 | Active | $609,900 | $682 | MLSPIN |
| 04/11/2025 | Extended | $640,000 | $455 | MLSPIN |
| 04/11/2025 | Extended | $609,900 | $682 | MLSPIN |
| 03/25/2025 | Under Agreement | $640,000 | $640 | MLSPIN |
| 03/15/2025 | Active | $609,900 | $682 | MLSPIN |
| 03/11/2025 | Price Change | $609,900 | $682 | MLSPIN |
| 03/11/2025 | Contingent | $640,000 | $640 | MLSPIN |
| 01/04/2025 | Active | $620,000 | $694 | MLSPIN |
| 12/31/2024 | Back on Market | $620,000 | $694 | MLSPIN |
| 12/30/2024 | Contingent | $620,000 | $694 | MLSPIN |
| 11/03/2024 | Active | $640,000 | $455 | MLSPIN |
| 11/03/2024 | Active | $620,000 | $694 | MLSPIN |
| 11/03/2024 | Active | $640,000 | $640 | MLSPIN |
| 10/30/2024 | New | $640,000 | $640 | MLSPIN |
| 10/30/2024 | New | $620,000 | $694 | MLSPIN |
| 10/30/2024 | New | $640,000 | $455 | MLSPIN |
Mortgage Calculator
Map
Seller's Representative: Susan Sells Team, Keller Williams Realty
Sub Agent Compensation: n/a
Buyer Agent Compensation: n/a
Facilitator Compensation: n/a
Compensation Based On: n/a
Sub-Agency Relationship Offered: No
© 2025 MLS Property Information Network, Inc.. All rights reserved.
The property listing data and information set forth herein were provided to MLS Property Information Network, Inc. from third party sources, including sellers, lessors and public records, and were compiled by MLS Property Information Network, Inc. The property listing data and information are for the personal, non commercial use of consumers having a good faith interest in purchasing or leasing listed properties of the type displayed to them and may not be used for any purpose other than to identify prospective properties which such consumers may have a good faith interest in purchasing or leasing. MLS Property Information Network, Inc. and its subscribers disclaim any and all representations and warranties as to the accuracy of the property listing data and information set forth herein.
MLS PIN data last updated at 2025-04-29 11:12:00

