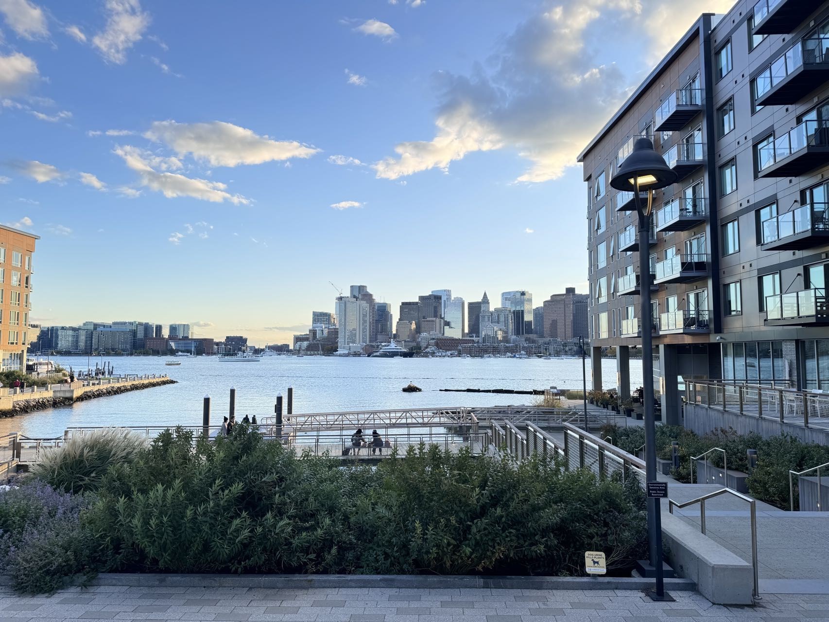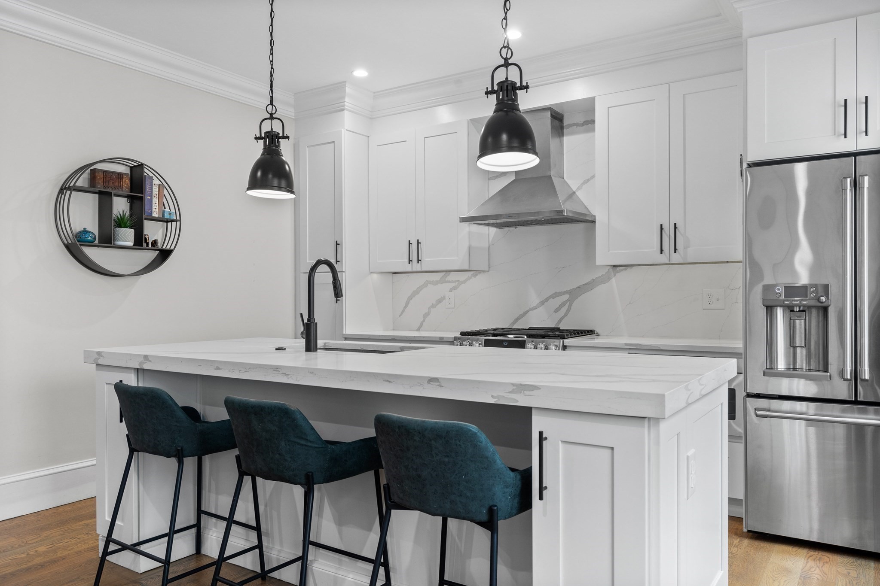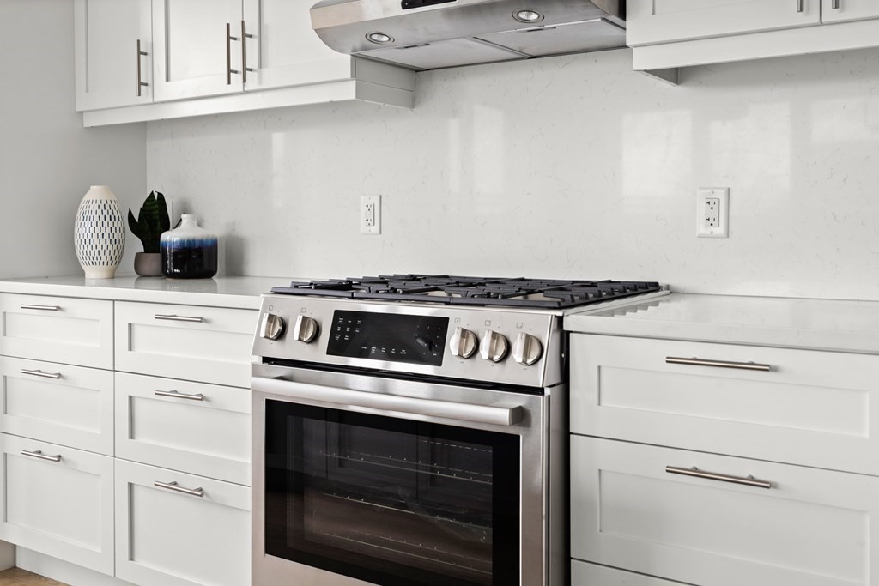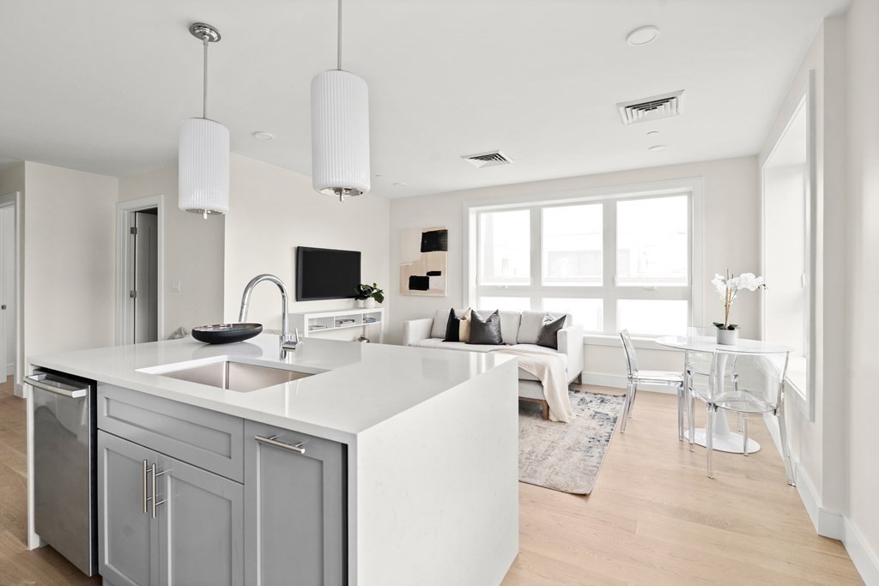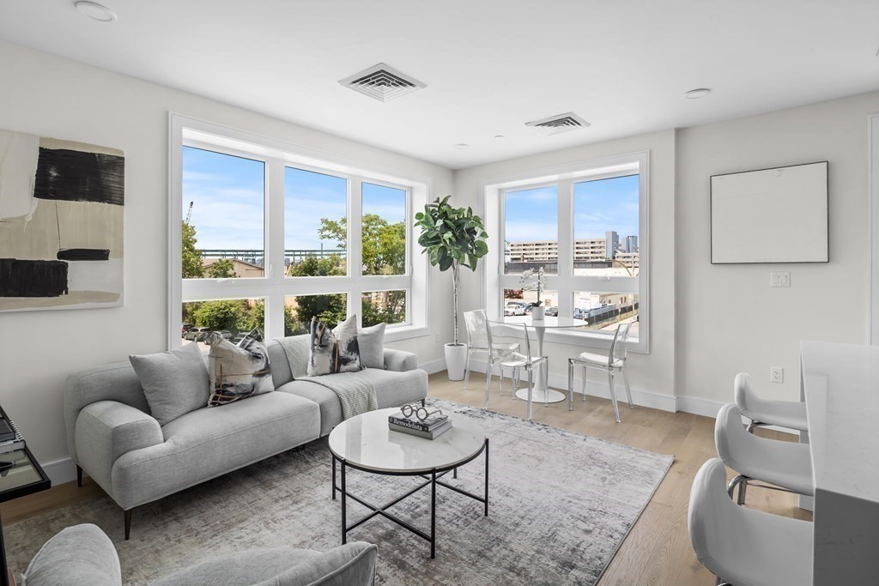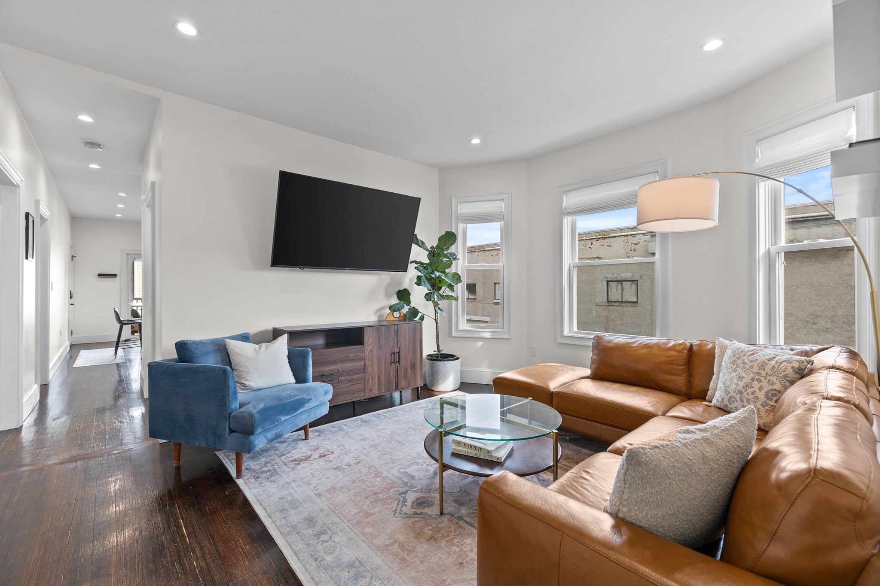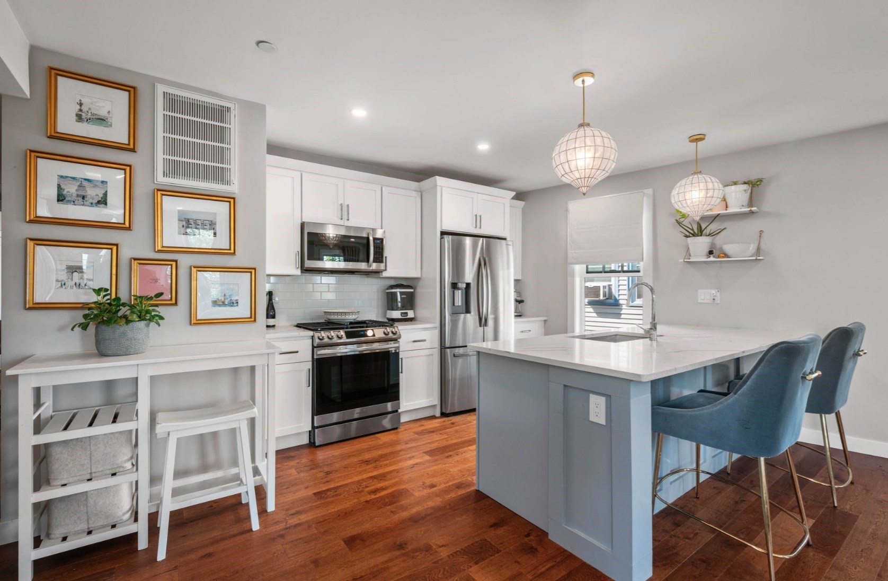Property Description
Property Details
Amenities
- Amenities: Bike Path, Highway Access, House of Worship, Laundromat, Medical Facility, Park, Private School, Public School, Public Transportation, Shopping, Swimming Pool, Tennis Court, Walk/Jog Trails
- Association Fee Includes: Exterior Maintenance, Master Insurance, Reserve Funds, Sewer, Snow Removal, Water
Kitchen, Dining, and Appliances
- Kitchen Dimensions: 10'3"X12
- Cabinets - Upgraded, Countertops - Stone/Granite/Solid, Flooring - Hardwood, Lighting - Pendant, Open Floor Plan, Peninsula, Recessed Lighting
- Dishwasher - ENERGY STAR, Disposal, Microwave, Range, Refrigerator - ENERGY STAR, Vent Hood, Wall Oven
Bathrooms
- Full Baths: 2
- Master Bath: 1
- Bathroom 1 Features: Bathroom - Full, Bathroom - Tiled With Shower Stall, Bidet, Countertops - Stone/Granite/Solid, Flooring - Stone/Ceramic Tile, Recessed Lighting
- Bathroom 2 Features: Bathroom - Full, Bathroom - Tiled With Shower Stall, Bidet, Countertops - Stone/Granite/Solid, Flooring - Stone/Ceramic Tile, Recessed Lighting
Bedrooms
- Bedrooms: 2
- Master Bedroom Dimensions: 15'2"X10'3"
- Master Bedroom Features: Bathroom - Full, Closet, Flooring - Hardwood, Recessed Lighting
- Bedroom 2 Dimensions: 12'2"X10'3"
- Master Bedroom Features: Closet, Flooring - Hardwood, Recessed Lighting
Other Rooms
- Total Rooms: 4
- Living Room Dimensions: 16'6"X14'9"
- Living Room Features: Closet, Flooring - Hardwood, Open Floor Plan, Recessed Lighting
Utilities
- Heating: Central Heat, Common, Electric, Heat Pump, Steam
- Heat Zones: 1
- Cooling: Central Air, Heat Pump
- Cooling Zones: 1
- Electric Info: 110 Volts, On-Site
- Energy Features: Insulated Windows, Prog. Thermostat
- Utility Connections: for Electric Dryer, for Electric Oven, for Electric Range
- Water: City/Town Water, Private
- Sewer: City/Town Sewer, Private
Unit Features
- Square Feet: 1312
- Unit Building: 4
- Unit Level: 4
- Interior Features: Intercom, Internet Available - Fiber-Optic, Security System
- Security: Intercom
- Floors: 1
- Pets Allowed: Yes
- Laundry Features: In Unit
- Accessability Features: Unknown
Condo Complex Information
- Condo Type: Condo
- Complex Complete: U
- Number of Units: 4
- Elevator: No
- Condo Association: U
- HOA Fee: $279
- Fee Interval: Monthly
- Management: Professional - Off Site
Construction
- Year Built: 2024
- Style: Mid-Rise, Other (See Remarks), Split Entry
- Construction Type: Aluminum, Frame, Stone/Concrete
- Roof Material: Rubber
- Flooring Type: Hardwood, Tile
- Lead Paint: None
- Warranty: Yes
Garage & Parking
- Parking Features: Attached, On Street Permit
Exterior & Grounds
- Exterior Features: City View(s), Deck - Roof
- Pool: No
Other Information
- MLS ID# 73314555
- Last Updated: 12/12/24
Property History
| Date | Event | Price | Price/Sq Ft | Source |
|---|---|---|---|---|
| 11/24/2024 | Active | $679,900 | $518 | MLSPIN |
| 11/20/2024 | New | $679,900 | $518 | MLSPIN |
| 11/17/2024 | Canceled | $659,000 | $565 | MLSPIN |
| 10/27/2024 | Active | $659,000 | $565 | MLSPIN |
| 10/23/2024 | New | $659,000 | $565 | MLSPIN |
| 10/18/2024 | Under Agreement | $649,000 | $554 | MLSPIN |
| 10/09/2024 | Canceled | $685,000 | $587 | MLSPIN |
| 09/29/2024 | Active | $685,000 | $587 | MLSPIN |
| 09/25/2024 | Extended | $685,000 | $587 | MLSPIN |
| 09/17/2024 | Active | $685,000 | $587 | MLSPIN |
| 09/17/2024 | Active | $649,000 | $554 | MLSPIN |
| 09/13/2024 | Price Change | $649,000 | $554 | MLSPIN |
| 09/13/2024 | Price Change | $685,000 | $587 | MLSPIN |
| 09/08/2024 | Active | $695,000 | $596 | MLSPIN |
| 09/08/2024 | Active | $659,000 | $563 | MLSPIN |
| 09/04/2024 | Price Change | $695,000 | $596 | MLSPIN |
| 09/04/2024 | New | $659,000 | $563 | MLSPIN |
| 09/03/2024 | Active | $715,000 | $613 | MLSPIN |
| 08/30/2024 | Extended | $715,000 | $613 | MLSPIN |
| 07/15/2024 | Active | $715,000 | $613 | MLSPIN |
| 07/11/2024 | New | $715,000 | $613 | MLSPIN |
| 05/24/2023 | Canceled | $939,000 | $207 | MLSPIN |
| 04/05/2023 | Under Agreement | $939,000 | $207 | MLSPIN |
| 04/04/2023 | Active | $939,000 | $207 | MLSPIN |
| 03/31/2023 | Price Change | $939,000 | $207 | MLSPIN |
| 03/26/2023 | Active | $949,000 | $209 | MLSPIN |
| 03/22/2023 | Price Change | $949,000 | $209 | MLSPIN |
| 03/14/2023 | Active | $959,000 | $211 | MLSPIN |
| 03/10/2023 | Price Change | $959,000 | $211 | MLSPIN |
| 03/04/2023 | Active | $975,000 | $215 | MLSPIN |
| 02/28/2023 | New | $975,000 | $215 | MLSPIN |
Mortgage Calculator
Map
Seller's Representative: The Legacy Group, EVO Real Estate Group, LLC
Sub Agent Compensation: n/a
Buyer Agent Compensation: 2.5
Facilitator Compensation: n/a
Compensation Based On: n/a
Sub-Agency Relationship Offered: No
© 2024 MLS Property Information Network, Inc.. All rights reserved.
The property listing data and information set forth herein were provided to MLS Property Information Network, Inc. from third party sources, including sellers, lessors and public records, and were compiled by MLS Property Information Network, Inc. The property listing data and information are for the personal, non commercial use of consumers having a good faith interest in purchasing or leasing listed properties of the type displayed to them and may not be used for any purpose other than to identify prospective properties which such consumers may have a good faith interest in purchasing or leasing. MLS Property Information Network, Inc. and its subscribers disclaim any and all representations and warranties as to the accuracy of the property listing data and information set forth herein.
MLS PIN data last updated at 2024-12-12 10:30:00











