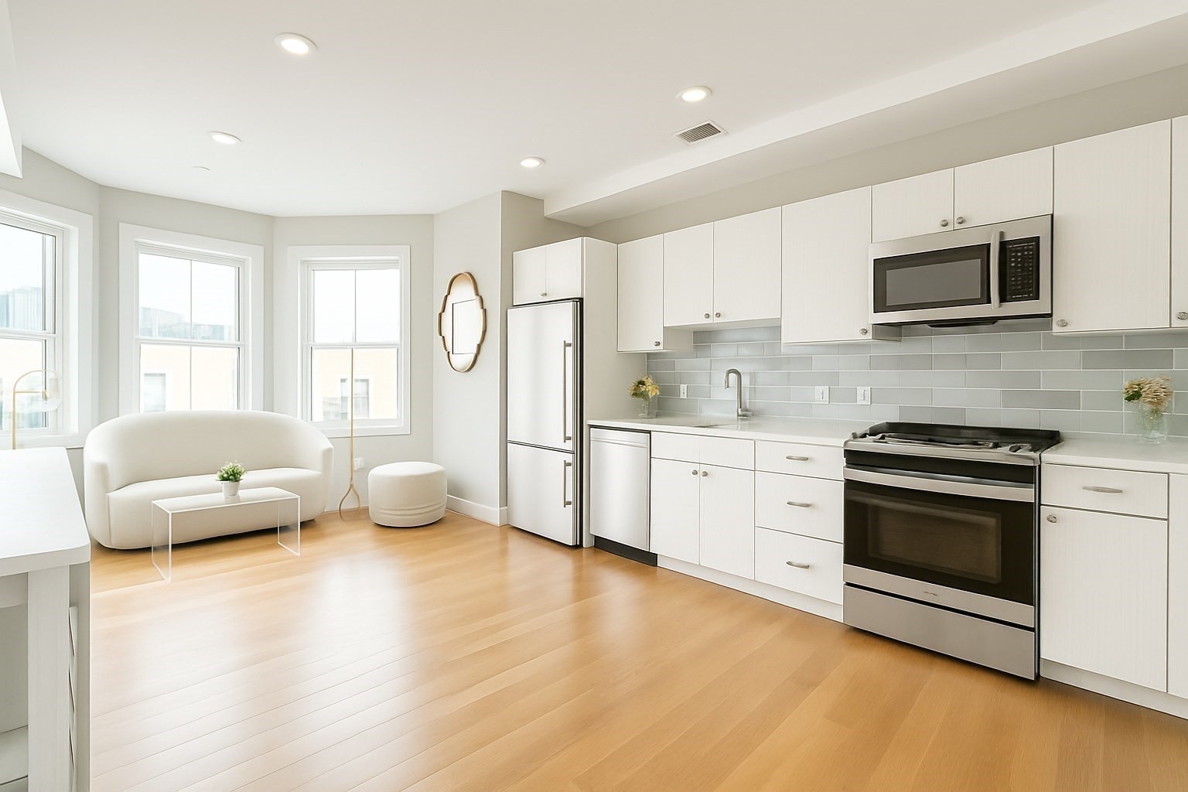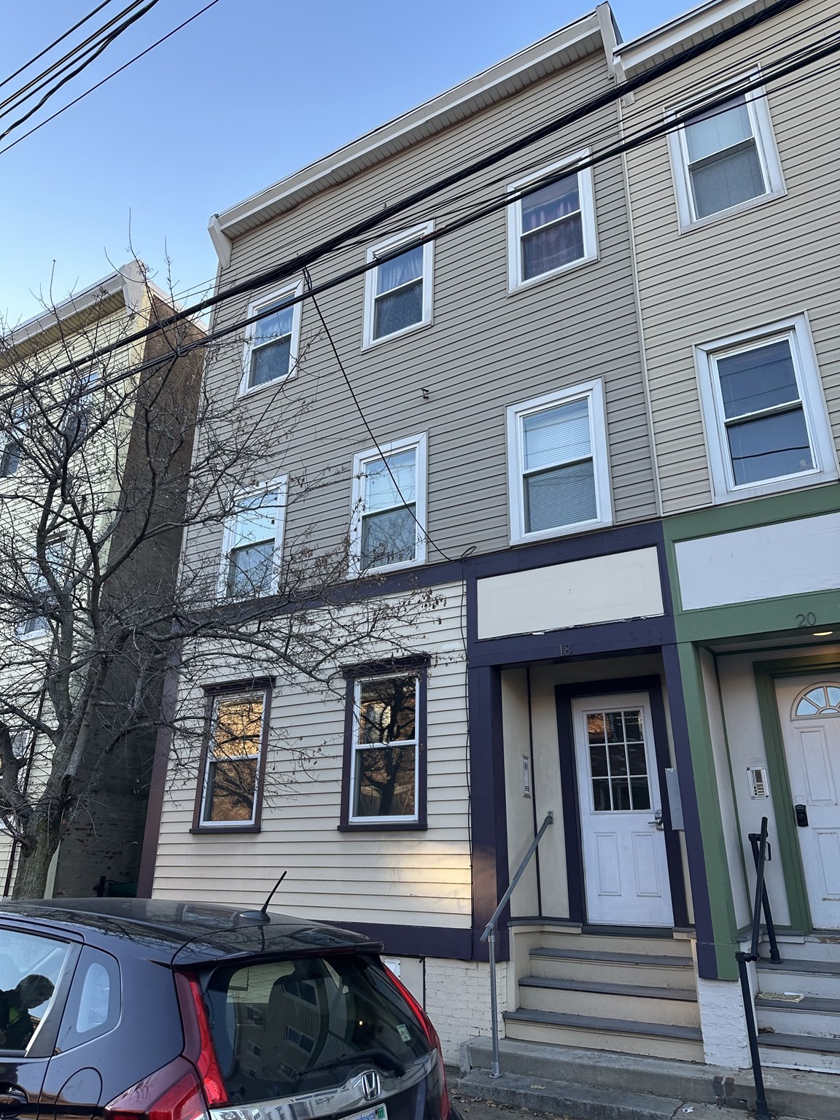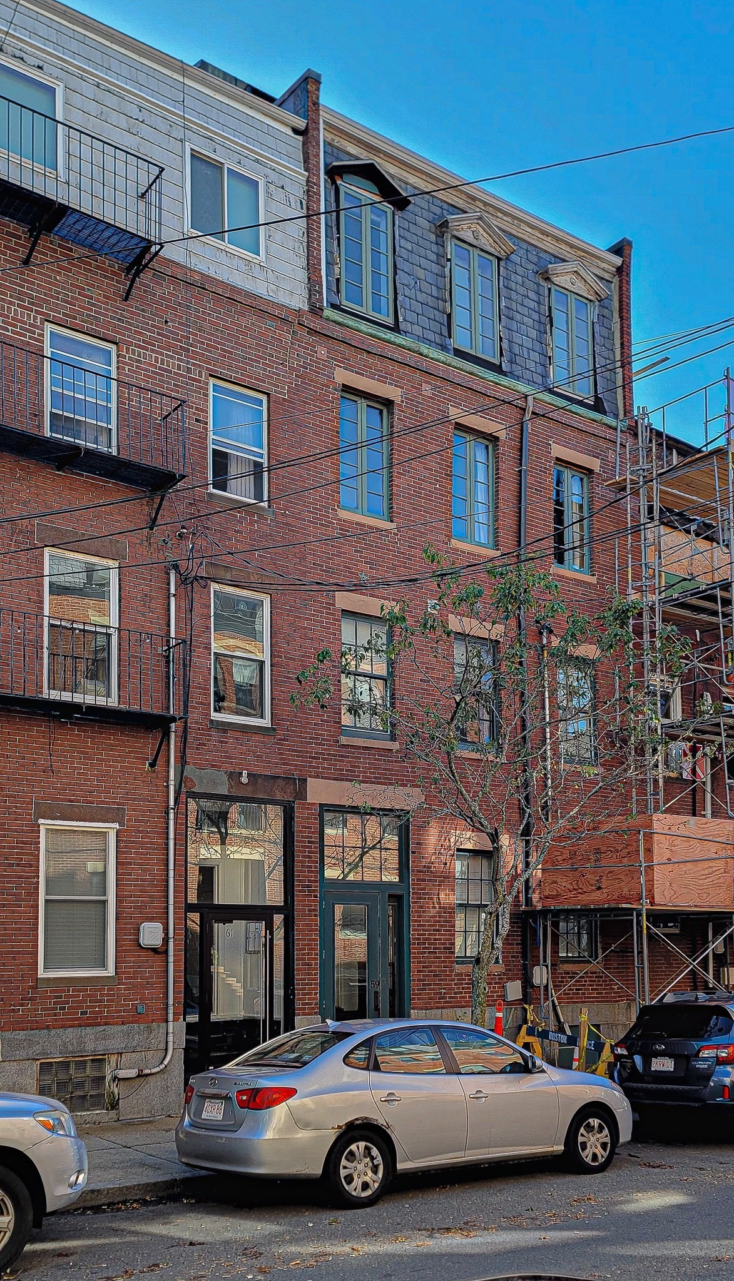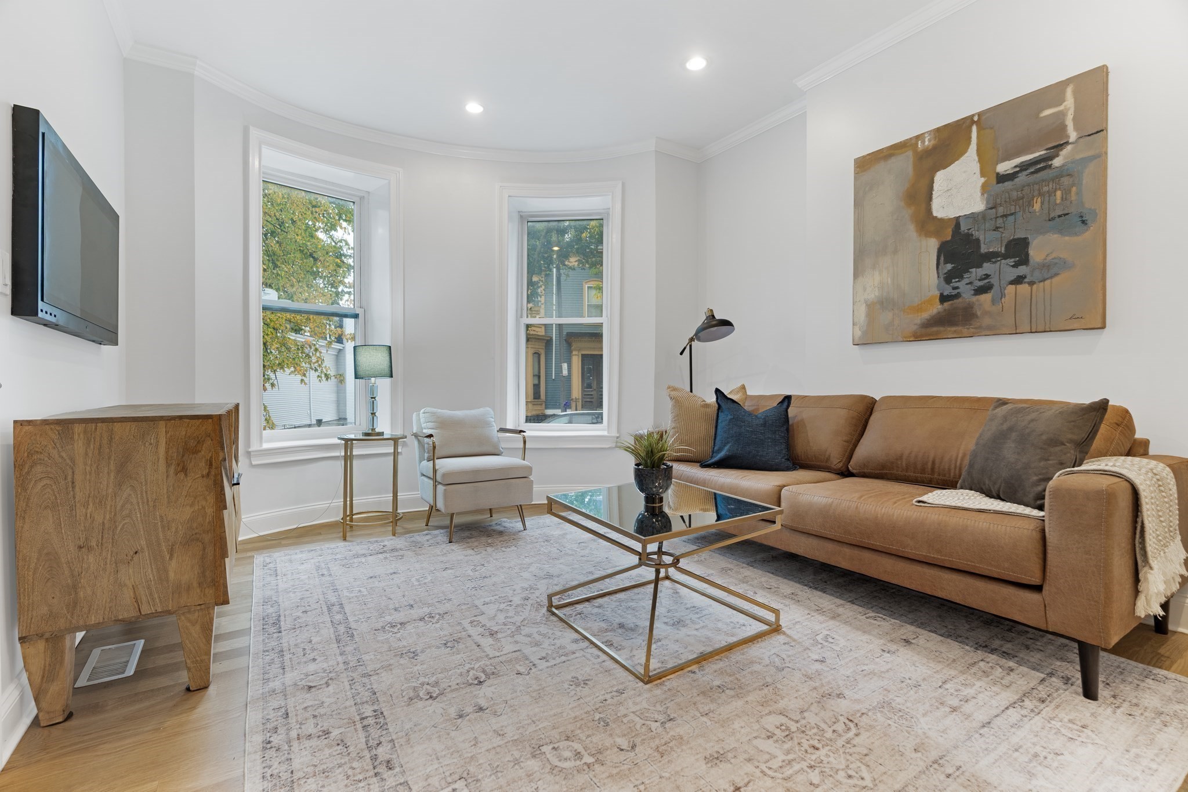
View Map
Property Description
Property Details
Amenities
- Amenities: Bike Path, Conservation Area, Highway Access, House of Worship, Marina, Park, Public Transportation, Shopping, T-Station, University, Walk/Jog Trails
- Association Fee Includes: Exterior Maintenance, Landscaping, Master Insurance, Reserve Funds, Sewer, Snow Removal, Water
Kitchen, Dining, and Appliances
- Kitchen Dimensions: 12X15
- Kitchen Level: Second Floor
- Countertops - Stone/Granite/Solid, Dining Area, Flooring - Hardwood, Lighting - Overhead, Pocket Door
- Range, Refrigerator, Vent Hood
Bathrooms
- Full Baths: 1
- Bathroom 1 Dimensions: 5X7
- Bathroom 1 Level: Second Floor
- Bathroom 1 Features: Bathroom - Full, Bathroom - Tiled With Shower Stall, Flooring - Stone/Ceramic Tile, Lighting - Sconce
Bedrooms
- Bedrooms: 2
- Master Bedroom Dimensions: 12X14
- Master Bedroom Level: Second Floor
- Master Bedroom Features: Closet - Walk-in, Closet/Cabinets - Custom Built, Dressing Room, Flooring - Hardwood, Lighting - Overhead
- Bedroom 2 Dimensions: 8X15
- Bedroom 2 Level: Second Floor
- Master Bedroom Features: Closet/Cabinets - Custom Built, Flooring - Hardwood, Lighting - Overhead
Other Rooms
- Total Rooms: 4
- Living Room Dimensions: 15X10
- Living Room Features: Flooring - Hardwood, Lighting - Overhead, Pocket Door
Utilities
- Heating: Gas, Hot Water Baseboard, Individual, Unit Control
- Heat Zones: 1
- Cooling: Window AC
- Utility Connections: Washer Hookup, for Electric Dryer, for Gas Range
- Water: City/Town Water
- Sewer: City/Town Sewer
Unit Features
- Square Feet: 769
- Unit Building: 2
- Unit Level: 2
- Security: Fenced
- Floors: 1
- Pets Allowed: Yes
- Laundry Features: In Building
- Accessability Features: Unknown
Condo Complex Information
- Condo Type: Condo
- Complex Complete: U
- Number of Units: 3
- Number of Units Owner Occupied: 3
- Owner Occupied Data Source: Owner
- Elevator: No
- Condo Association: U
- HOA Fee: $312
- Fee Interval: Monthly
- Management: Owner Association
Construction
- Year Built: 1900
- Style: 2/3 Family
- Construction Type: Frame
- Roof Material: Rubber
- Flooring Type: Hardwood, Tile
- Lead Paint: Unknown
- Warranty: No
Exterior & Grounds
- Exterior Features: Fenced Yard, Garden Area, Patio, Patio - Enclosed
- Pool: No
- Waterfront Features: Harbor, Ocean
- Distance to Beach: 1 to 2 Mile
- Beach Ownership: Public
Other Information
- MLS ID# 73332799
- Last Updated: 06/25/25
- Documents on File: Unit Deed
- Terms: Contract for Deed
Mortgage Calculator
Map
Seller's Representative: Matthew Kane, Kane Moore Realty Group
Sub Agent Compensation: n/a
Buyer Agent Compensation: 2.5
Facilitator Compensation: 1.0
Compensation Based On: Net Sale Price
Sub-Agency Relationship Offered: No
© 2026 MLS Property Information Network, Inc.. All rights reserved.
The property listing data and information set forth herein were provided to MLS Property Information Network, Inc. from third party sources, including sellers, lessors and public records, and were compiled by MLS Property Information Network, Inc. The property listing data and information are for the personal, non commercial use of consumers having a good faith interest in purchasing or leasing listed properties of the type displayed to them and may not be used for any purpose other than to identify prospective properties which such consumers may have a good faith interest in purchasing or leasing. MLS Property Information Network, Inc. and its subscribers disclaim any and all representations and warranties as to the accuracy of the property listing data and information set forth herein.
MLS PIN data last updated at 2025-06-25 03:30:00






