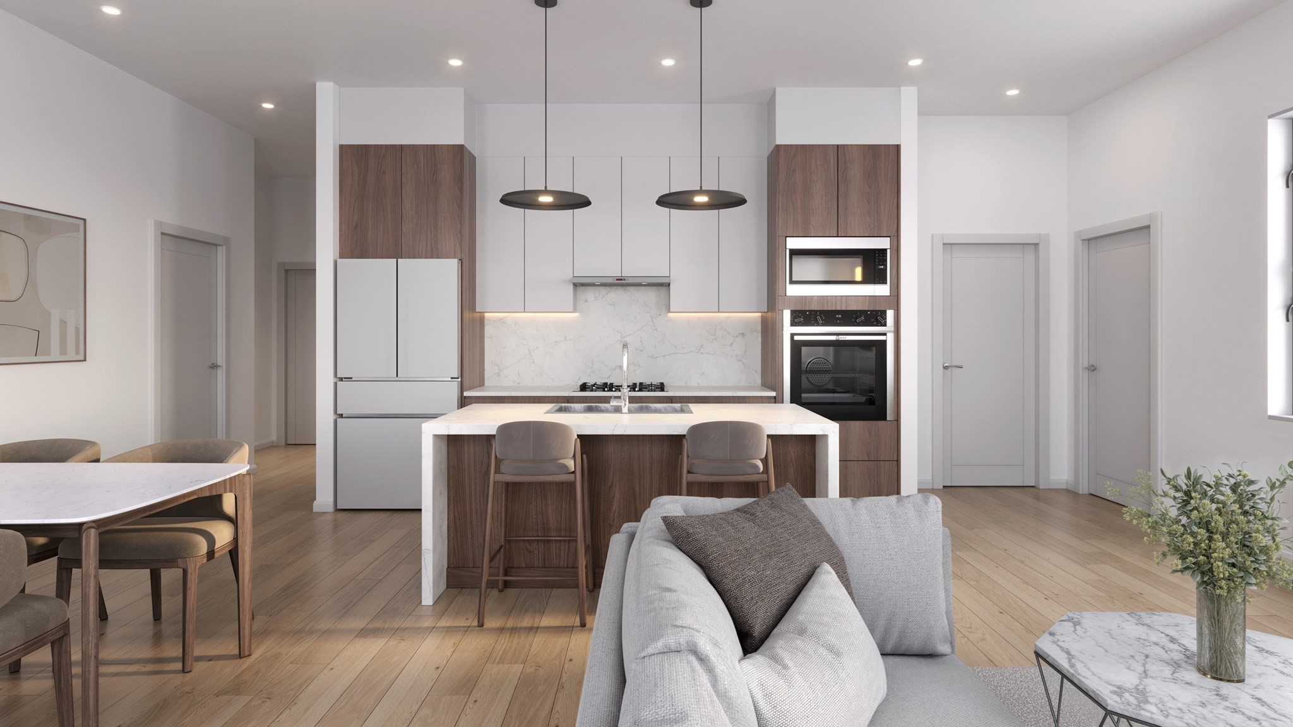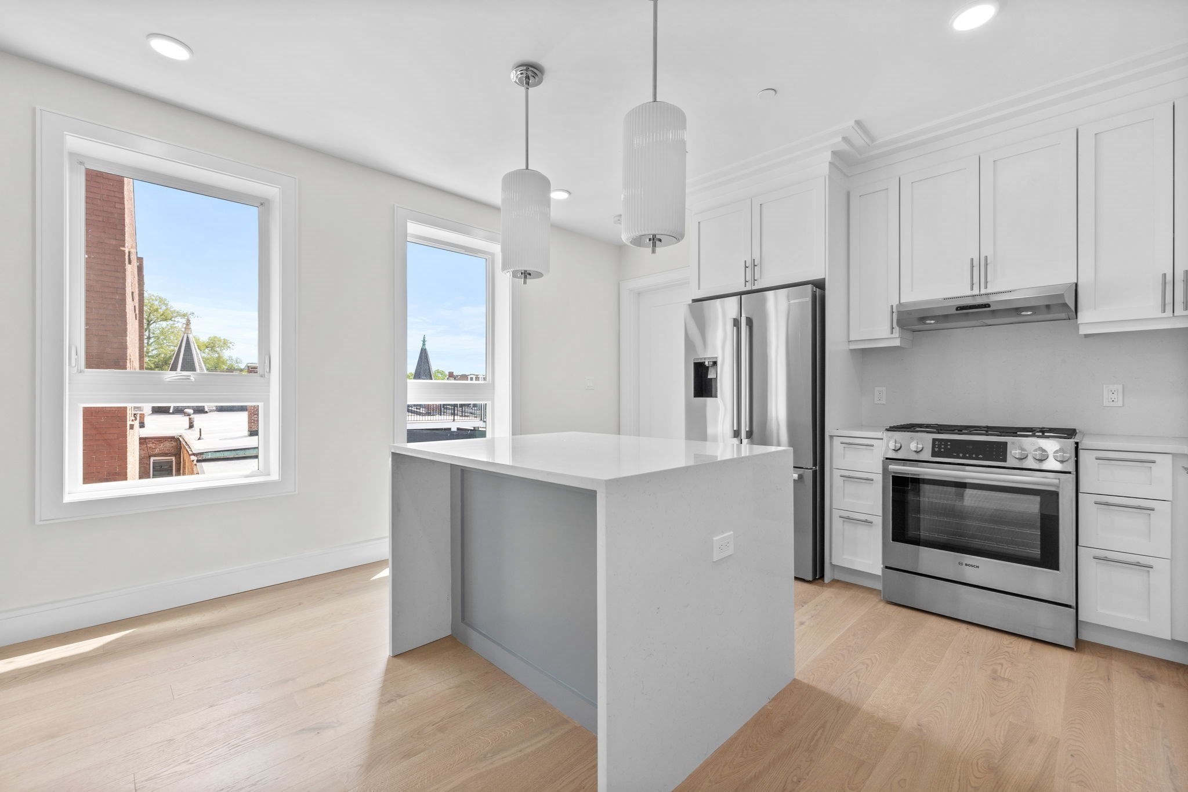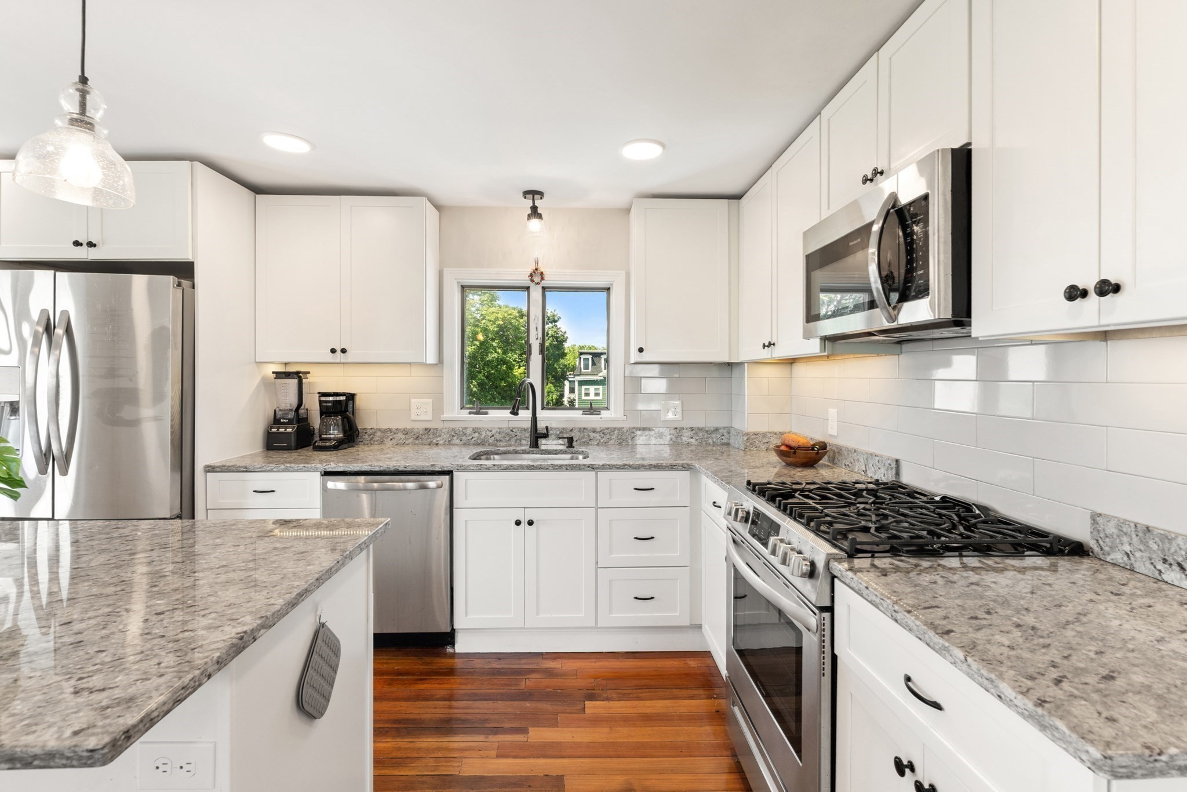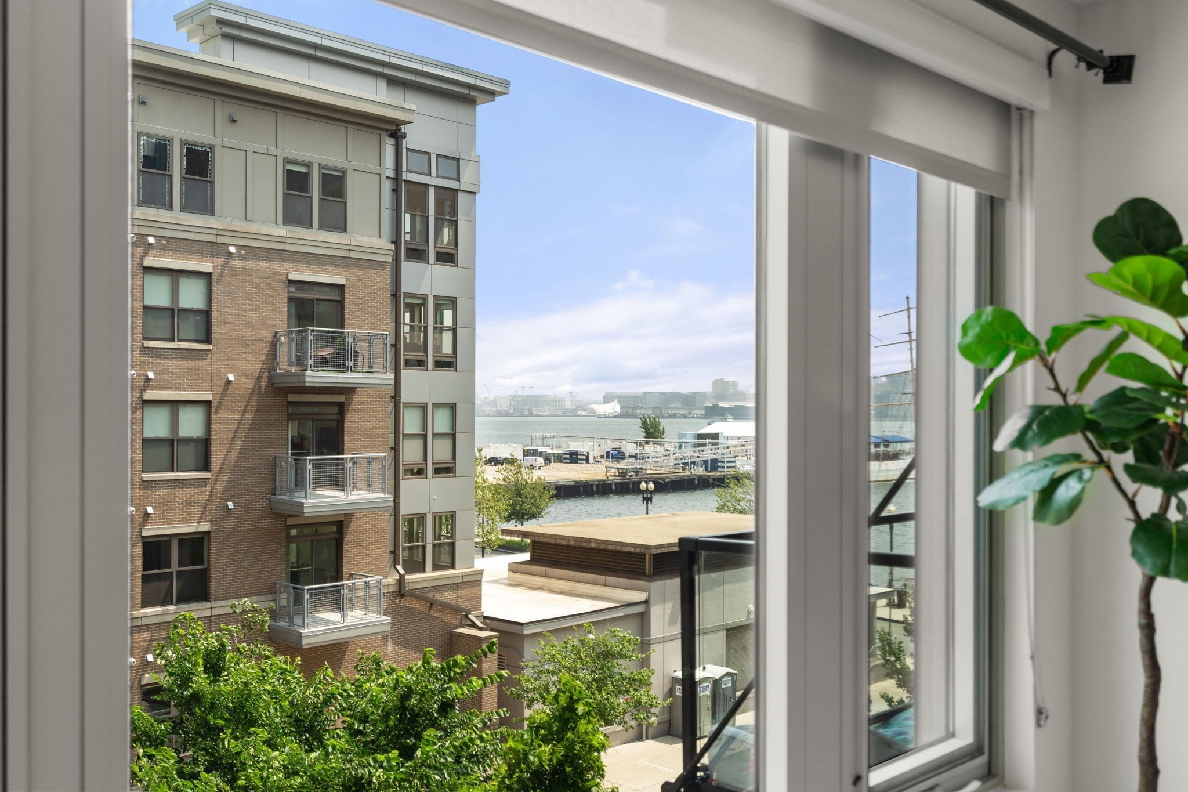Property Description
Property Details
Amenities
- Amenities: Bike Path, Highway Access, Marina, Medical Facility, Park, Public School, Public Transportation, Shopping, Tennis Court, T-Station, Walk/Jog Trails
- Association Fee Includes: Master Insurance, Sewer, Water
Kitchen, Dining, and Appliances
- Kitchen Dimensions: 10'2"X11'1"
- Kitchen Level: Second Floor
- Breakfast Bar / Nook, Kitchen Island
- Dishwasher, Dryer, Freezer, Microwave, Range, Refrigerator, Wall Oven, Washer
- Dining Room Dimensions: 14'10"X14'8"
- Dining Room Level: Second Floor
- Dining Room Features: Closet, Flooring - Hardwood
Bathrooms
- Full Baths: 2
- Bathroom 1 Dimensions: 10X7'4"
- Bathroom 1 Level: First Floor
- Bathroom 1 Features: Bathroom - Full, Bathroom - Tiled With Shower Stall
- Bathroom 2 Dimensions: 8'8"X7'9"
- Bathroom 2 Level: Second Floor
- Bathroom 2 Features: Bathroom - Full, Bathroom - With Tub & Shower
Bedrooms
- Bedrooms: 2
- Master Bedroom Dimensions: 14'4"X12'4"
- Master Bedroom Level: First Floor
- Master Bedroom Features: Closet, Flooring - Hardwood
- Bedroom 2 Dimensions: 9'1"X12'3"
- Bedroom 2 Level: First Floor
- Master Bedroom Features: Closet, Flooring - Hardwood
Other Rooms
- Total Rooms: 5
- Living Room Dimensions: 23'10"X12'9"
- Living Room Level: Second Floor
- Living Room Features: Balcony - Exterior, Flooring - Hardwood, Open Floor Plan
Utilities
- Heating: Forced Air, Oil
- Heat Zones: 1
- Cooling: Central Air
- Cooling Zones: 1
- Water: City/Town Water, Private
- Sewer: City/Town Sewer, Private
Unit Features
- Square Feet: 1230
- Unit Building: 307
- Unit Level: 4
- Floors: 4
- Pets Allowed: No
- Accessability Features: Unknown
Condo Complex Information
- Condo Type: Condo
- Complex Complete: U
- Number of Units: 14
- Elevator: No
- Condo Association: U
- HOA Fee: $403
Construction
- Year Built: 2024
- Style: Floating Home, Low-Rise, Victorian
- Flooring Type: Hardwood
- Lead Paint: Unknown
- Warranty: No
Garage & Parking
- Parking Spaces: 1
Exterior & Grounds
- Pool: No
- Distance to Beach: 3/10 to 1/2 Mile
- Beach Ownership: Public
Other Information
- MLS ID# 73352063
- Last Updated: 06/21/25
Property History
| Date | Event | Price | Price/Sq Ft | Source |
|---|---|---|---|---|
| 06/21/2025 | Contingent | $749,000 | $609 | MLSPIN |
| 06/09/2025 | Active | $789,000 | $646 | MLSPIN |
| 06/05/2025 | New | $789,000 | $646 | MLSPIN |
| 05/04/2025 | Active | $749,000 | $609 | MLSPIN |
| 05/01/2025 | Expired | $839,000 | $718 | MLSPIN |
| 04/30/2025 | Price Change | $749,000 | $609 | MLSPIN |
| 04/30/2025 | Canceled | $529,000 | $725 | MLSPIN |
| 04/30/2025 | Canceled | $529,000 | $715 | MLSPIN |
| 04/30/2025 | Canceled | $699,000 | $699 | MLSPIN |
| 04/30/2025 | Canceled | $889,000 | $654 | MLSPIN |
| 04/30/2025 | Sold | $749,000 | $681 | MLSPIN |
| 04/04/2025 | Active | $788,000 | $641 | MLSPIN |
| 03/31/2025 | New | $788,000 | $641 | MLSPIN |
| 03/02/2025 | Expired | $549,000 | $832 | MLSPIN |
| 01/15/2025 | Sold | $850,000 | $625 | MLSPIN |
| 01/06/2025 | Canceled | $699,000 | $769 | MLSPIN |
| 01/06/2025 | Canceled | $785,000 | $672 | MLSPIN |
| 01/06/2025 | Canceled | $849,000 | $673 | MLSPIN |
| 01/06/2025 | Canceled | $799,000 | $749 | MLSPIN |
| 01/06/2025 | Canceled | $519,000 | $786 | MLSPIN |
| 01/01/2025 | Expired | $889,000 | $705 | MLSPIN |
| 11/02/2024 | Active | $519,000 | $786 | MLSPIN |
| 10/29/2024 | New | $519,000 | $786 | MLSPIN |
| 10/29/2024 | Temporarily Withdrawn | $549,000 | $832 | MLSPIN |
| 10/27/2024 | Active | $785,000 | $672 | MLSPIN |
| 10/23/2024 | New | $785,000 | $672 | MLSPIN |
| 10/23/2024 | Temporarily Withdrawn | $839,000 | $718 | MLSPIN |
| 10/12/2024 | Active | $839,000 | $718 | MLSPIN |
| 10/12/2024 | Active | $849,000 | $673 | MLSPIN |
| 10/08/2024 | Price Change | $839,000 | $718 | MLSPIN |
| 10/08/2024 | New | $849,000 | $673 | MLSPIN |
| 10/08/2024 | Temporarily Withdrawn | $889,000 | $705 | MLSPIN |
| 10/04/2024 | Active | $799,000 | $749 | MLSPIN |
| 10/04/2024 | Active | $699,000 | $769 | MLSPIN |
| 09/30/2024 | Price Change | $799,000 | $749 | MLSPIN |
| 09/30/2024 | Sold | $850,000 | $644 | MLSPIN |
| 09/30/2024 | New | $699,000 | $769 | MLSPIN |
| 09/30/2024 | Sold | $529,000 | $720 | MLSPIN |
| 09/21/2024 | Active | $859,000 | $735 | MLSPIN |
| 09/21/2024 | Active | $549,000 | $832 | MLSPIN |
| 09/17/2024 | Extended | $549,000 | $832 | MLSPIN |
| 09/17/2024 | New | $859,000 | $735 | MLSPIN |
| 09/17/2024 | Under Agreement | $889,000 | $654 | MLSPIN |
| 09/13/2024 | Active | $889,000 | $654 | MLSPIN |
| 09/09/2024 | New | $889,000 | $654 | MLSPIN |
| 09/08/2024 | Active | $819,000 | $768 | MLSPIN |
| 09/08/2024 | Active | $889,000 | $705 | MLSPIN |
| 09/04/2024 | New | $819,000 | $768 | MLSPIN |
| 09/04/2024 | New | $889,000 | $705 | MLSPIN |
| 09/01/2024 | Expired | $899,000 | $661 | MLSPIN |
| 09/01/2024 | Expired | $819,000 | $683 | MLSPIN |
| 07/27/2024 | Active | $549,000 | $832 | MLSPIN |
| 07/23/2024 | New | $549,000 | $832 | MLSPIN |
| 07/02/2024 | Expired | $809,000 | $674 | MLSPIN |
| 06/02/2024 | Expired | $789,000 | $658 | MLSPIN |
| 05/22/2024 | Under Agreement | $529,000 | $720 | MLSPIN |
| 05/04/2024 | Active | $819,000 | $683 | MLSPIN |
| 04/30/2024 | Extended | $819,000 | $683 | MLSPIN |
| 04/23/2024 | Under Agreement | $699,000 | $699 | MLSPIN |
| 03/26/2024 | Under Agreement | $749,000 | $681 | MLSPIN |
| 03/16/2024 | Active | $749,000 | $681 | MLSPIN |
| 03/12/2024 | New | $749,000 | $681 | MLSPIN |
| 03/12/2024 | Under Agreement | $859,000 | $651 | MLSPIN |
| 02/16/2024 | Active | $819,000 | $683 | MLSPIN |
| 02/12/2024 | New | $819,000 | $683 | MLSPIN |
| 02/12/2024 | Temporarily Withdrawn | $789,000 | $658 | MLSPIN |
| 02/12/2024 | Temporarily Withdrawn | $809,000 | $674 | MLSPIN |
| 02/12/2024 | Under Agreement | $889,000 | $654 | MLSPIN |
| 02/12/2024 | New | $889,000 | $654 | MLSPIN |
| 02/09/2024 | Active | $789,000 | $658 | MLSPIN |
| 02/07/2024 | Active | $529,000 | $720 | MLSPIN |
| 02/05/2024 | New | $789,000 | $658 | MLSPIN |
| 02/03/2024 | New | $529,000 | $720 | MLSPIN |
| 02/03/2024 | Under Agreement | $529,000 | $715 | MLSPIN |
| 01/23/2024 | Active | $859,000 | $651 | MLSPIN |
| 01/21/2024 | Active | $699,000 | $699 | MLSPIN |
| 01/21/2024 | Active | $529,000 | $715 | MLSPIN |
| 01/19/2024 | New | $859,000 | $651 | MLSPIN |
| 01/17/2024 | New | $529,000 | $715 | MLSPIN |
| 01/17/2024 | Under Agreement | $529,000 | $725 | MLSPIN |
| 01/17/2024 | New | $699,000 | $699 | MLSPIN |
| 01/09/2024 | Active | $899,000 | $661 | MLSPIN |
| 01/09/2024 | Active | $529,000 | $725 | MLSPIN |
| 01/05/2024 | New | $529,000 | $725 | MLSPIN |
| 01/05/2024 | New | $899,000 | $661 | MLSPIN |
Mortgage Calculator
Map
Seller's Representative: Realty Boston Team, Century 21 Cityside
Sub Agent Compensation: n/a
Buyer Agent Compensation: n/a
Facilitator Compensation: n/a
Compensation Based On: n/a
Sub-Agency Relationship Offered: No
© 2025 MLS Property Information Network, Inc.. All rights reserved.
The property listing data and information set forth herein were provided to MLS Property Information Network, Inc. from third party sources, including sellers, lessors and public records, and were compiled by MLS Property Information Network, Inc. The property listing data and information are for the personal, non commercial use of consumers having a good faith interest in purchasing or leasing listed properties of the type displayed to them and may not be used for any purpose other than to identify prospective properties which such consumers may have a good faith interest in purchasing or leasing. MLS Property Information Network, Inc. and its subscribers disclaim any and all representations and warranties as to the accuracy of the property listing data and information set forth herein.
MLS PIN data last updated at 2025-06-21 08:22:00
























