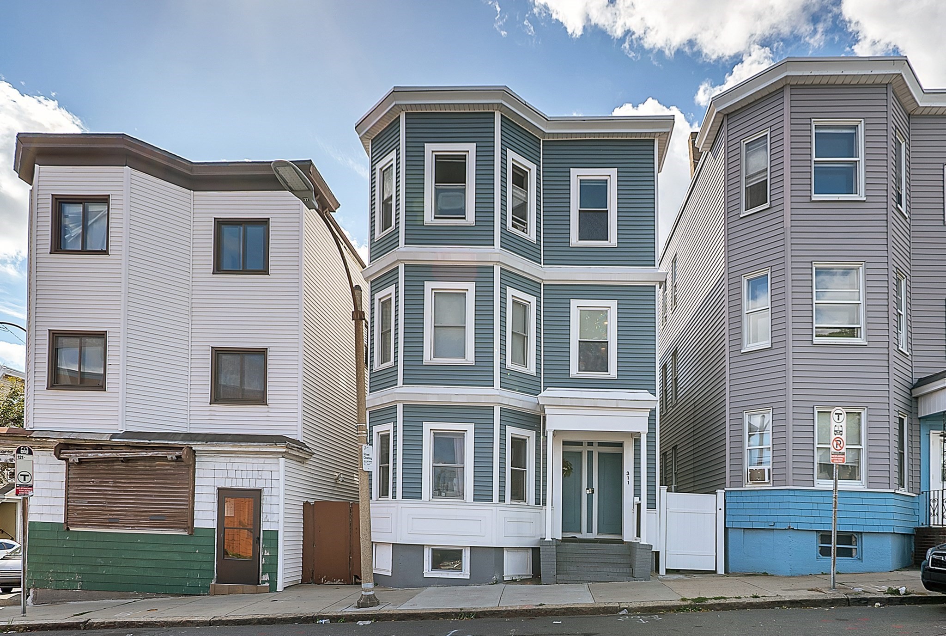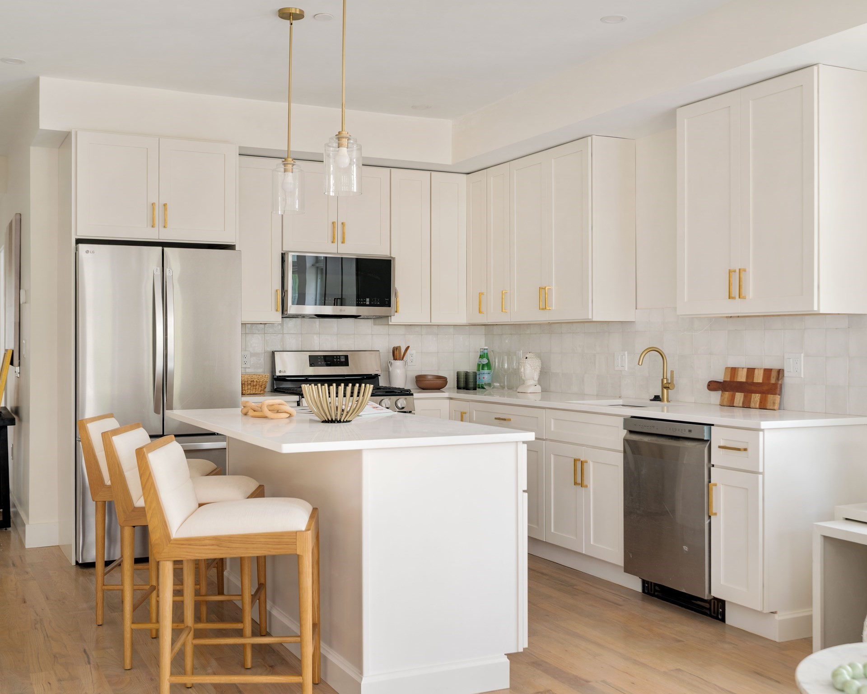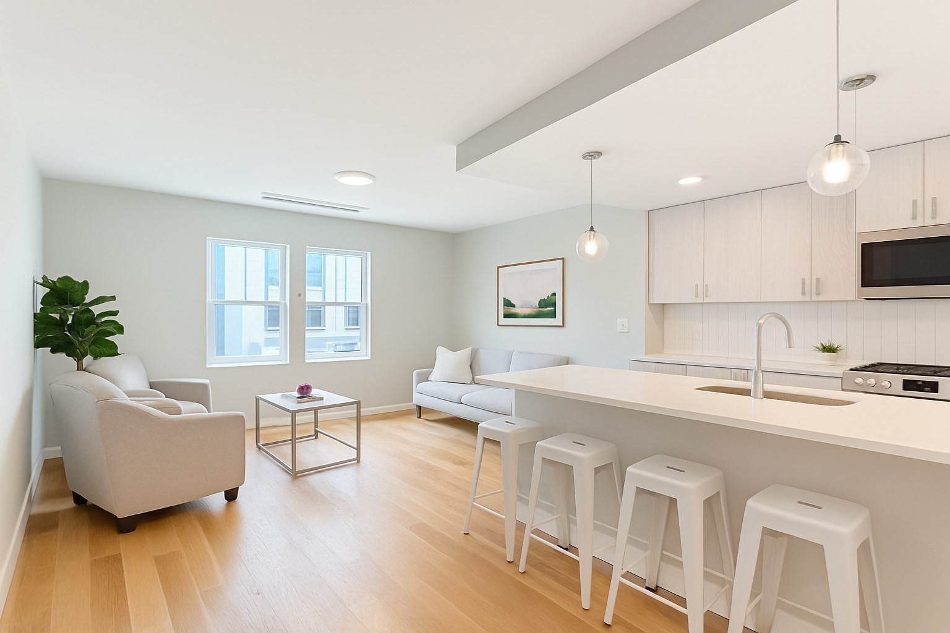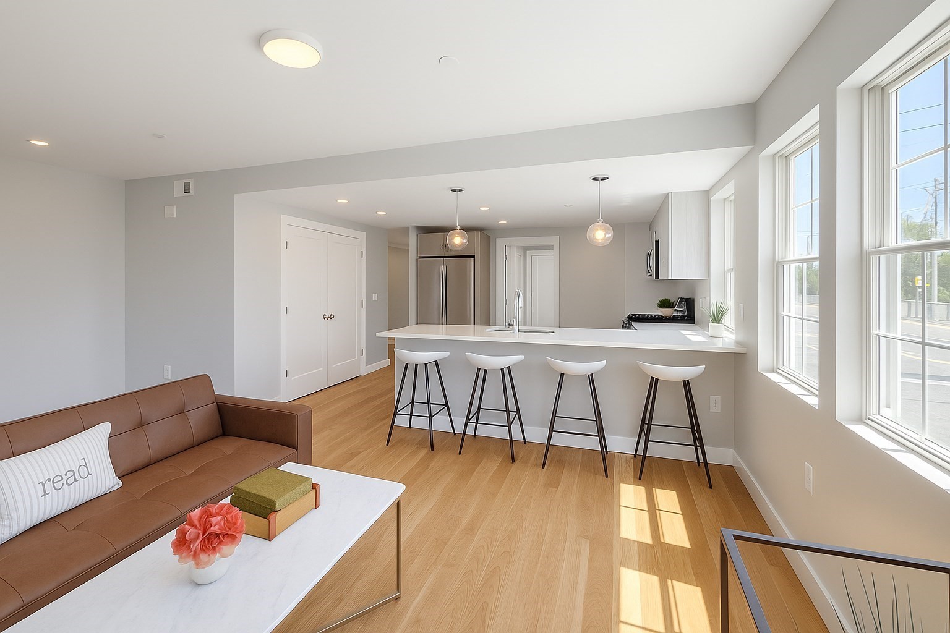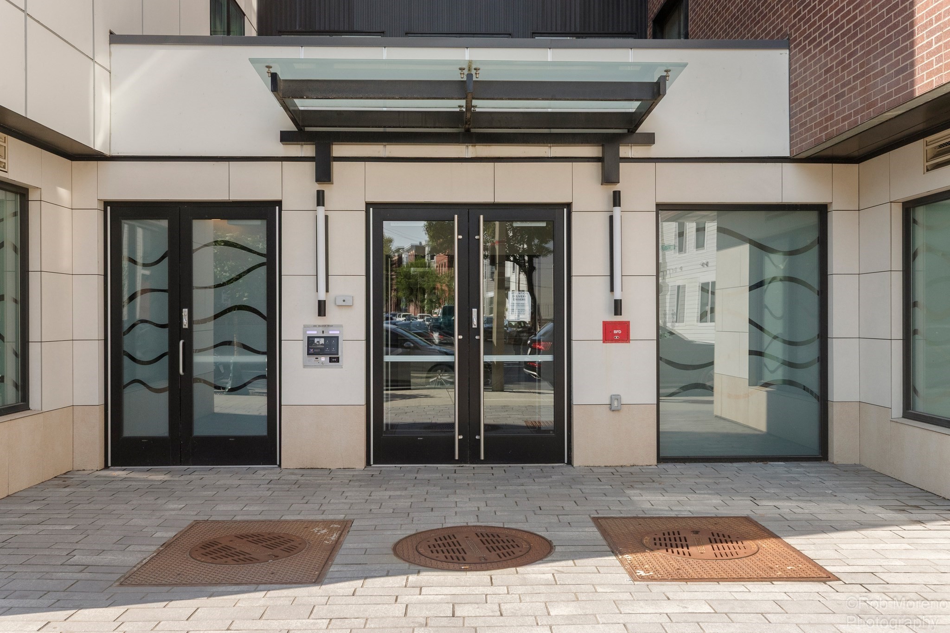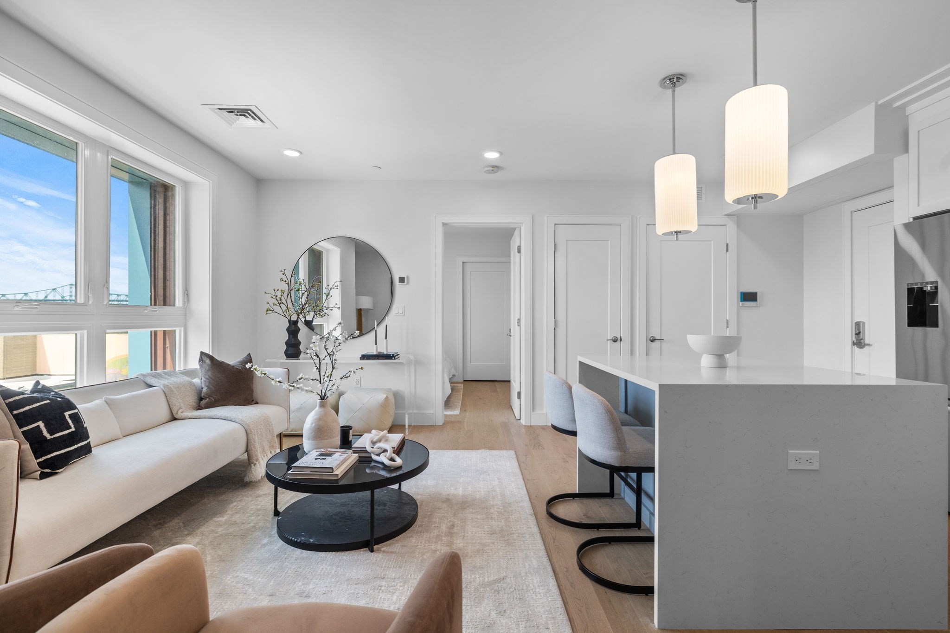Property Description
Property Details
Amenities
- Amenities: Bike Path, Highway Access, Park, Public Transportation, Shopping, T-Station, Walk/Jog Trails
- Association Fee Includes: Exterior Maintenance, Master Insurance, Reserve Funds, Sewer, Water
Kitchen, Dining, and Appliances
- Kitchen Dimensions: 12X9'2"
- Dishwasher - ENERGY STAR, Dryer - ENERGY STAR, Range, Refrigerator - ENERGY STAR, Vent Hood, Wall Oven, Washer - ENERGY STAR
Bathrooms
- Full Baths: 2
- Half Baths 1
- Master Bath: 1
- Bathroom 1 Dimensions: 8X4'11"
- Bathroom 2 Dimensions: 8X4'11"
Bedrooms
- Bedrooms: 2
- Master Bedroom Dimensions: 10'4"X10'2"
- Bedroom 2 Dimensions: 9'7"X9'6"
Other Rooms
- Total Rooms: 4
- Living Room Dimensions: 12X16'4"
Utilities
- Heating: Central Heat, Electric, Forced Air, Heat Pump
- Heat Zones: 11
- Cooling: Central Air, Heat Pump
- Utility Connections: for Electric Dryer, for Electric Oven, for Electric Range
- Water: City/Town Water
- Sewer: City/Town Sewer
Unit Features
- Square Feet: 960
- Unit Building: 3
- Unit Level: 4
- Interior Features: Intercom
- Security: Intercom
- Floors: 2
- Pets Allowed: No
- Laundry Features: In Unit
- Accessability Features: Unknown
Condo Complex Information
- Condo Type: Condo
- Complex Complete: U
- Number of Units: 4
- Elevator: No
- Condo Association: U
- HOA Fee: $0
Construction
- Year Built: 2025
- Style: Detached
- Construction Type: Frame, Stone/Concrete
- Roof Material: Rubber
- Flooring Type: Vinyl
- Lead Paint: Unknown
- Warranty: No
Garage & Parking
- Parking Features: On Street Permit
Exterior & Grounds
- Exterior Features: Deck - Roof + Access Rights
- Pool: No
Other Information
- MLS ID# 73405647
- Last Updated: 07/20/25
Property History
| Date | Event | Price | Price/Sq Ft | Source |
|---|---|---|---|---|
| 08/16/2025 | Active | $2,599,995 | $679 | MLSPIN |
| 08/12/2025 | Price Change | $2,599,995 | $679 | MLSPIN |
| 07/20/2025 | Active | $649,000 | $676 | MLSPIN |
| 07/16/2025 | New | $649,000 | $676 | MLSPIN |
| 07/11/2025 | Active | $2,629,000 | $686 | MLSPIN |
| 07/11/2025 | Active | $619,000 | $645 | MLSPIN |
| 07/07/2025 | Reactivated | $2,629,000 | $686 | MLSPIN |
| 07/07/2025 | Reactivated | $619,000 | $645 | MLSPIN |
| 07/02/2025 | Expired | $619,000 | $645 | MLSPIN |
| 07/01/2025 | Expired | $2,629,000 | $686 | MLSPIN |
| 06/20/2025 | Temporarily Withdrawn | $2,629,000 | $686 | MLSPIN |
| 06/20/2025 | Temporarily Withdrawn | $619,000 | $645 | MLSPIN |
| 06/15/2025 | Active | $2,629,000 | $686 | MLSPIN |
| 06/11/2025 | Price Change | $2,629,000 | $686 | MLSPIN |
| 06/01/2025 | Active | $2,649,000 | $692 | MLSPIN |
| 05/28/2025 | Price Change | $2,649,000 | $692 | MLSPIN |
| 05/26/2025 | Active | $619,000 | $645 | MLSPIN |
| 05/22/2025 | New | $619,000 | $645 | MLSPIN |
| 05/19/2025 | Active | $2,675,000 | $698 | MLSPIN |
| 05/15/2025 | Price Change | $2,675,000 | $698 | MLSPIN |
| 04/18/2025 | Active | $2,700,000 | $705 | MLSPIN |
| 04/14/2025 | Back on Market | $2,700,000 | $705 | MLSPIN |
| 04/09/2025 | Temporarily Withdrawn | $2,600,000 | $679 | MLSPIN |
| 04/08/2025 | New | $2,600,000 | $679 | MLSPIN |
Mortgage Calculator
Map
Seller's Representative: Brian Rivas, Carlton's Wharf & Co.
Sub Agent Compensation: n/a
Buyer Agent Compensation: 2
Facilitator Compensation: n/a
Compensation Based On: Net Sale Price
Sub-Agency Relationship Offered: No
© 2025 MLS Property Information Network, Inc.. All rights reserved.
The property listing data and information set forth herein were provided to MLS Property Information Network, Inc. from third party sources, including sellers, lessors and public records, and were compiled by MLS Property Information Network, Inc. The property listing data and information are for the personal, non commercial use of consumers having a good faith interest in purchasing or leasing listed properties of the type displayed to them and may not be used for any purpose other than to identify prospective properties which such consumers may have a good faith interest in purchasing or leasing. MLS Property Information Network, Inc. and its subscribers disclaim any and all representations and warranties as to the accuracy of the property listing data and information set forth herein.
MLS PIN data last updated at 2025-07-20 04:05:00


















