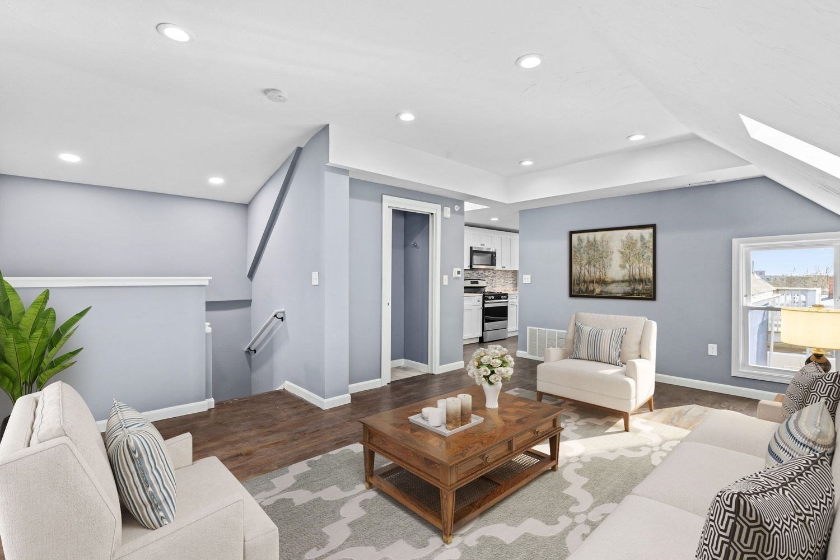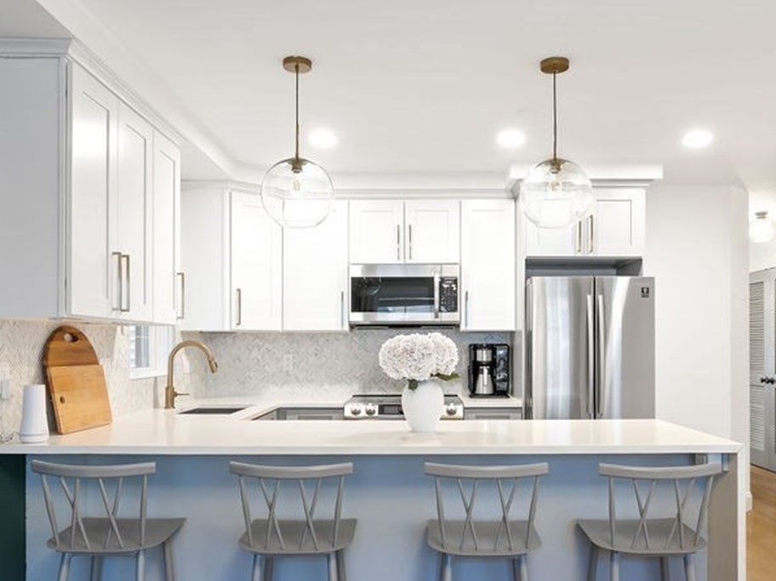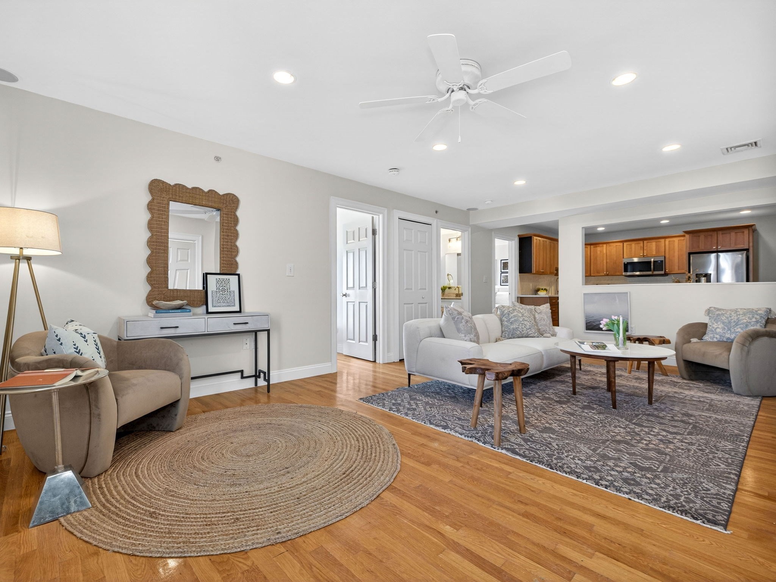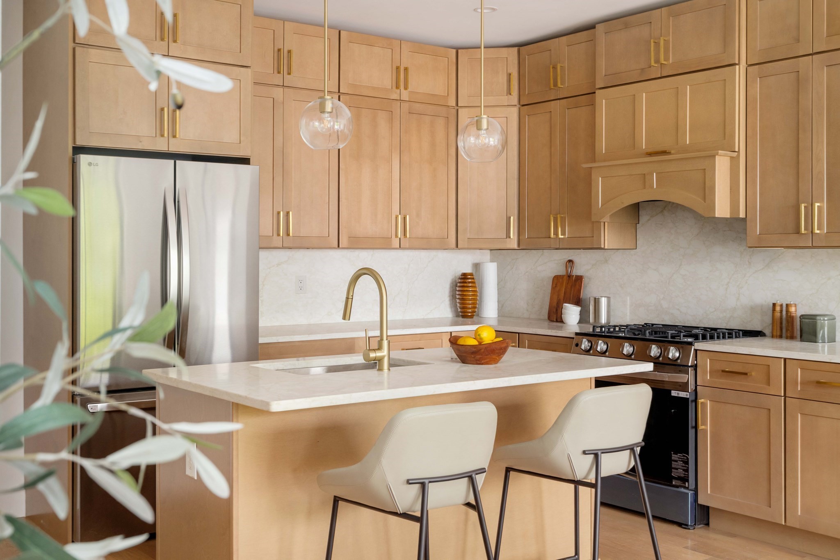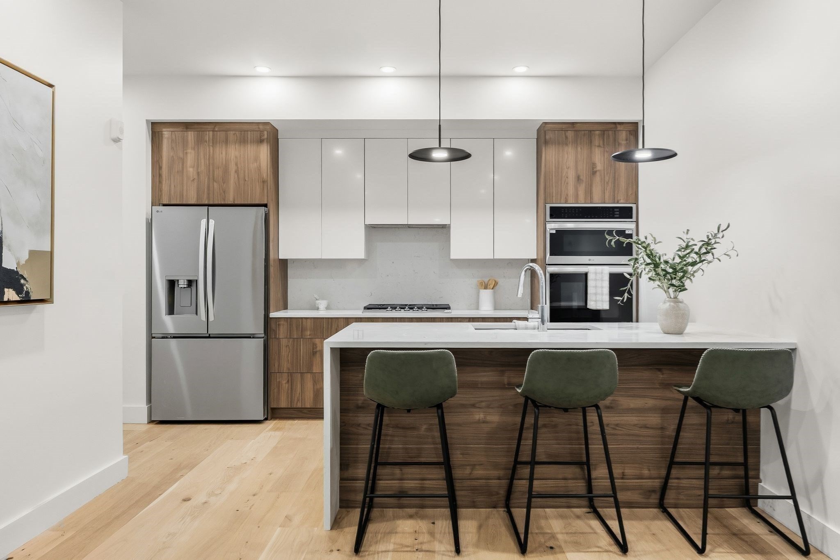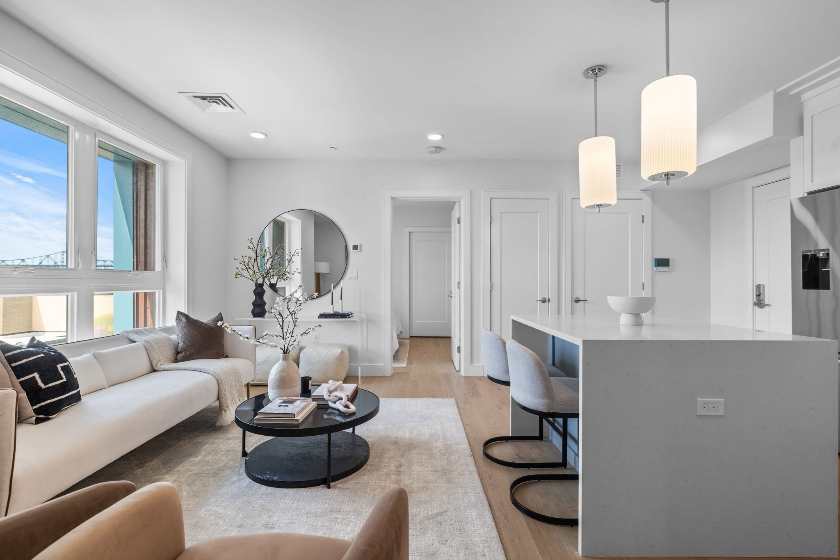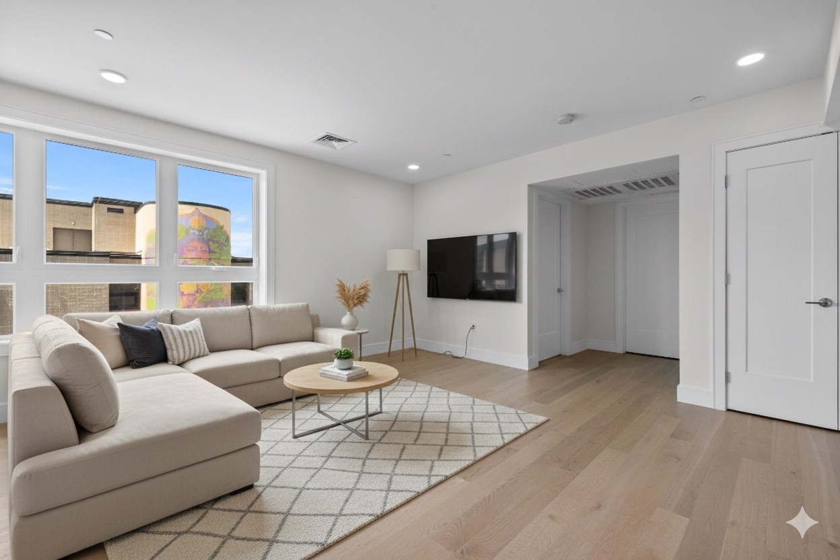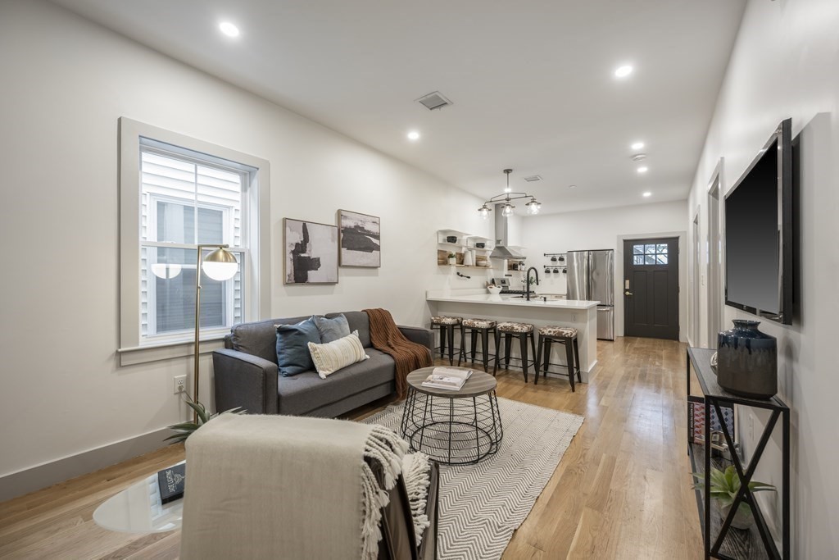Property Description
Property Details
Amenities
- Amenities: Bike Path, House of Worship, Laundromat, Medical Facility, Park, Private School, Public School, Public Transportation, Shopping, T-Station, Tennis Court, Walk/Jog Trails
- Association Fee Includes: Electric, Exterior Maintenance, Master Insurance, Refuse Removal, Reserve Funds, Sewer, Snow Removal, Water
Kitchen, Dining, and Appliances
- Kitchen Level: First Floor
- Cabinets - Upgraded, Countertops - Upgraded, Flooring - Engineered Hardwood, Kitchen Island, Lighting - Pendant, Open Floor Plan, Recessed Lighting, Stainless Steel Appliances
- Dishwasher, Disposal, Freezer, Microwave, Range, Refrigerator, Vent Hood
Bathrooms
- Full Baths: 1
- Master Bath: 1
- Bathroom 1 Features: Bathroom - Full, Bathroom - Tiled With Shower Stall, Countertops - Upgraded, Flooring - Stone/Ceramic Tile, Recessed Lighting
Bedrooms
- Bedrooms: 1
- Master Bedroom Level: First Floor
- Master Bedroom Features: Bathroom - Full, Closet - Walk-in, Flooring - Engineered Hardwood, Recessed Lighting
Other Rooms
- Total Rooms: 3
- Living Room Level: First Floor
- Living Room Features: Flooring - Engineered Hardwood, Lighting - Pendant, Recessed Lighting
Utilities
- Heating: Central Heat, Gas
- Heat Zones: 1
- Cooling: Central Air
- Cooling Zones: 1
- Electric Info: 100 Amps
- Energy Features: Insulated Windows, Prog. Thermostat
- Utility Connections: for Electric Dryer, for Gas Oven, for Gas Range
- Water: City/Town Water
- Sewer: City/Town Sewer
Unit Features
- Square Feet: 779
- Unit Building: 101
- Unit Level: 1
- Interior Features: Intercom
- Security: Intercom
- Floors: 1
- Pets Allowed: Yes
- Laundry Features: In Unit
- Accessability Features: Unknown
Condo Complex Information
- Condo Type: Condo
- Complex Complete: No
- Number of Units: 5
- Elevator: No
- Condo Association: U
- HOA Fee: $217
- Fee Interval: Monthly
- Management: Professional - Off Site
Construction
- Year Built: 2025
- Style: Low-Rise
- Construction Type: Frame
- Roof Material: Rubber
- Flooring Type: Engineered Hardwood
- Lead Paint: None
- Warranty: No
Garage & Parking
- Parking Features: On Street Permit
Exterior & Grounds
- Pool: No
Other Information
- MLS ID# 73443969
- Last Updated: 01/31/26
Property History
| Date | Event | Price | Price/Sq Ft | Source |
|---|---|---|---|---|
| 01/31/2026 | Contingent | $589,900 | $757 | MLSPIN |
| 01/22/2026 | Sold | $1,360,000 | $660 | MLSPIN |
| 01/12/2026 | Sold | $1,349,000 | $698 | MLSPIN |
| 11/18/2025 | Active | $589,900 | $757 | MLSPIN |
| 11/14/2025 | Price Change | $589,900 | $757 | MLSPIN |
| 11/12/2025 | Active | $599,500 | $770 | MLSPIN |
| 11/08/2025 | Price Change | $599,500 | $770 | MLSPIN |
| 10/30/2025 | Canceled | $574,900 | $738 | MLSPIN |
| 10/19/2025 | Active | $599,900 | $770 | MLSPIN |
| 10/15/2025 | New | $599,900 | $770 | MLSPIN |
| 07/09/2025 | Under Agreement | $1,349,000 | $698 | MLSPIN |
| 06/25/2025 | Contingent | $1,349,000 | $698 | MLSPIN |
| 06/25/2025 | Under Agreement | $1,349,000 | $698 | MLSPIN |
| 04/16/2025 | Under Agreement | $849,900 | $735 | MLSPIN |
| 04/02/2025 | Contingent | $849,900 | $735 | MLSPIN |
| 03/15/2025 | Active | $1,349,000 | $698 | MLSPIN |
| 03/11/2025 | Under Agreement | $864,900 | $748 | MLSPIN |
| 03/11/2025 | Under Agreement | $574,900 | $738 | MLSPIN |
| 03/11/2025 | New | $1,349,000 | $698 | MLSPIN |
| 02/11/2025 | Active | $849,900 | $735 | MLSPIN |
| 02/11/2025 | Active | $574,900 | $738 | MLSPIN |
| 02/07/2025 | New | $849,900 | $735 | MLSPIN |
| 02/07/2025 | New | $574,900 | $738 | MLSPIN |
| 12/20/2024 | Under Agreement | $1,399,000 | $679 | MLSPIN |
Mortgage Calculator
Map
Seller's Representative: The Legacy Group, EVO Real Estate Group, LLC
Sub Agent Compensation: n/a
Buyer Agent Compensation: n/a
Facilitator Compensation: n/a
Compensation Based On: n/a
Sub-Agency Relationship Offered: No
© 2026 MLS Property Information Network, Inc.. All rights reserved.
The property listing data and information set forth herein were provided to MLS Property Information Network, Inc. from third party sources, including sellers, lessors and public records, and were compiled by MLS Property Information Network, Inc. The property listing data and information are for the personal, non commercial use of consumers having a good faith interest in purchasing or leasing listed properties of the type displayed to them and may not be used for any purpose other than to identify prospective properties which such consumers may have a good faith interest in purchasing or leasing. MLS Property Information Network, Inc. and its subscribers disclaim any and all representations and warranties as to the accuracy of the property listing data and information set forth herein.
MLS PIN data last updated at 2026-01-31 12:09:00



















