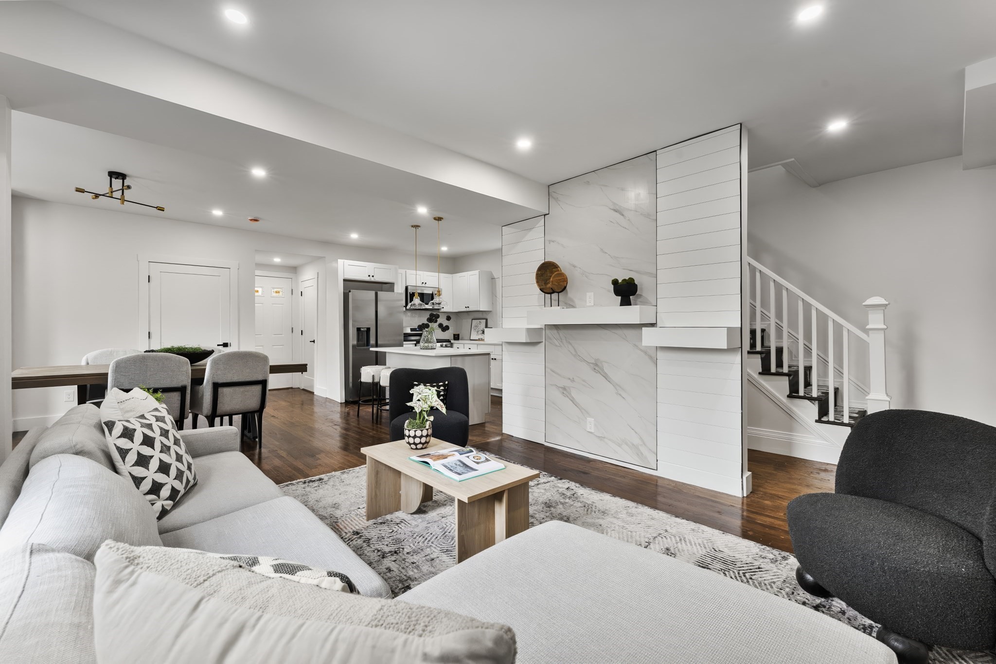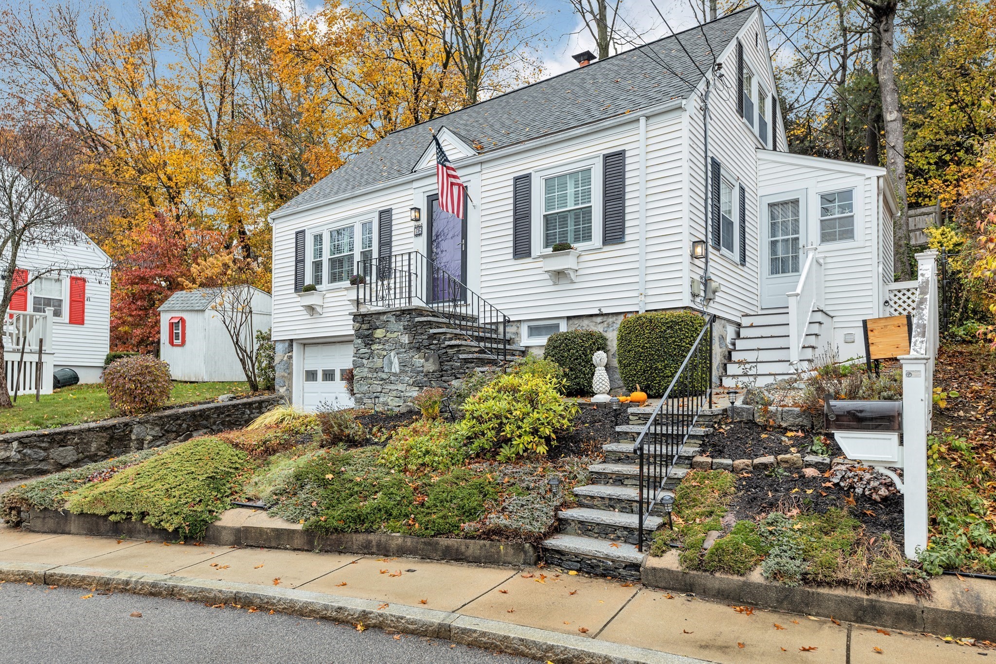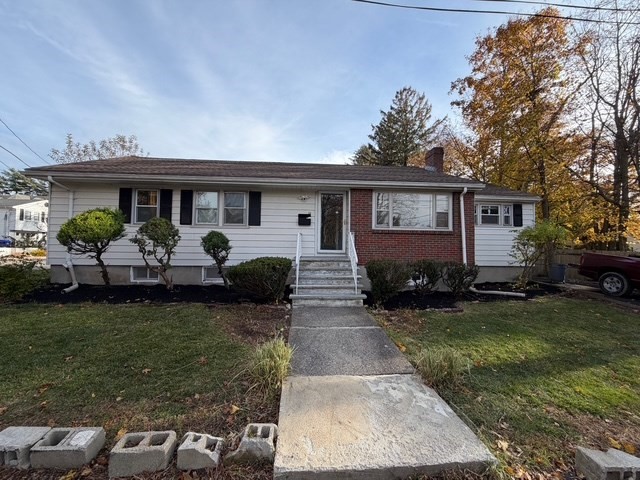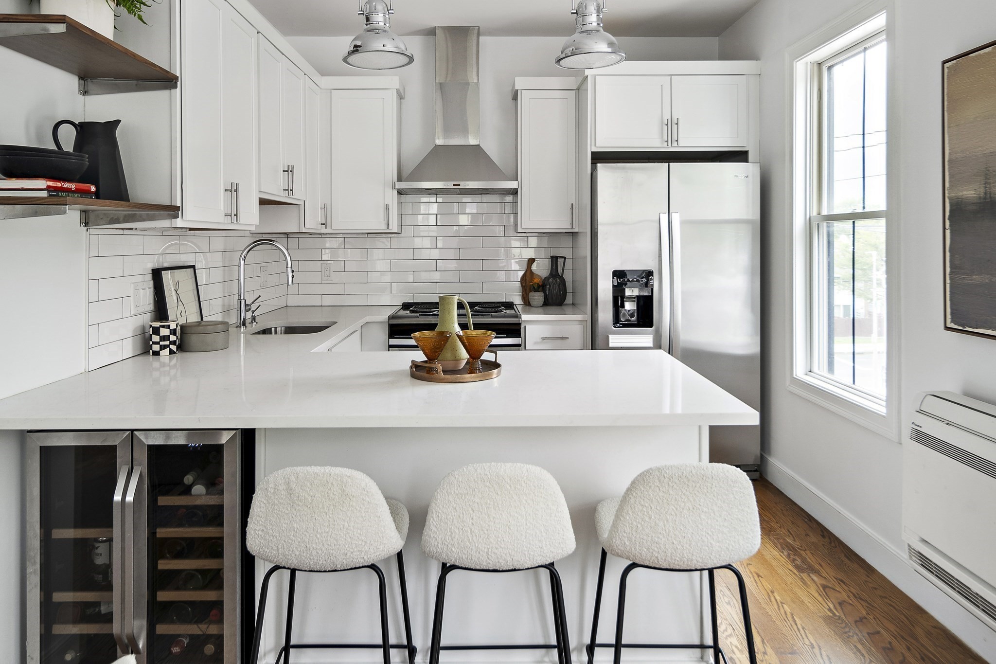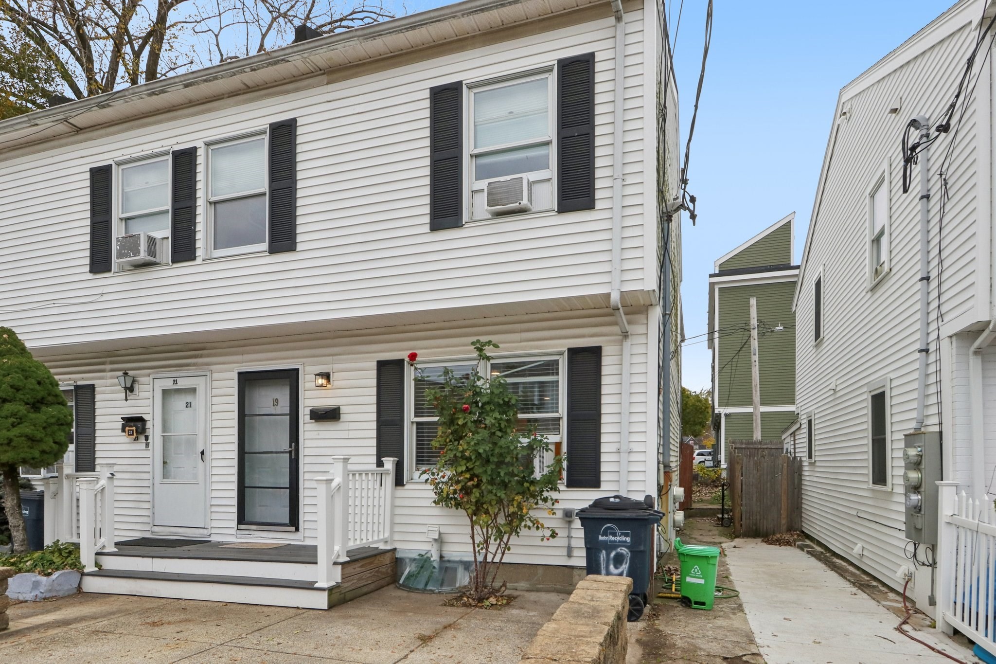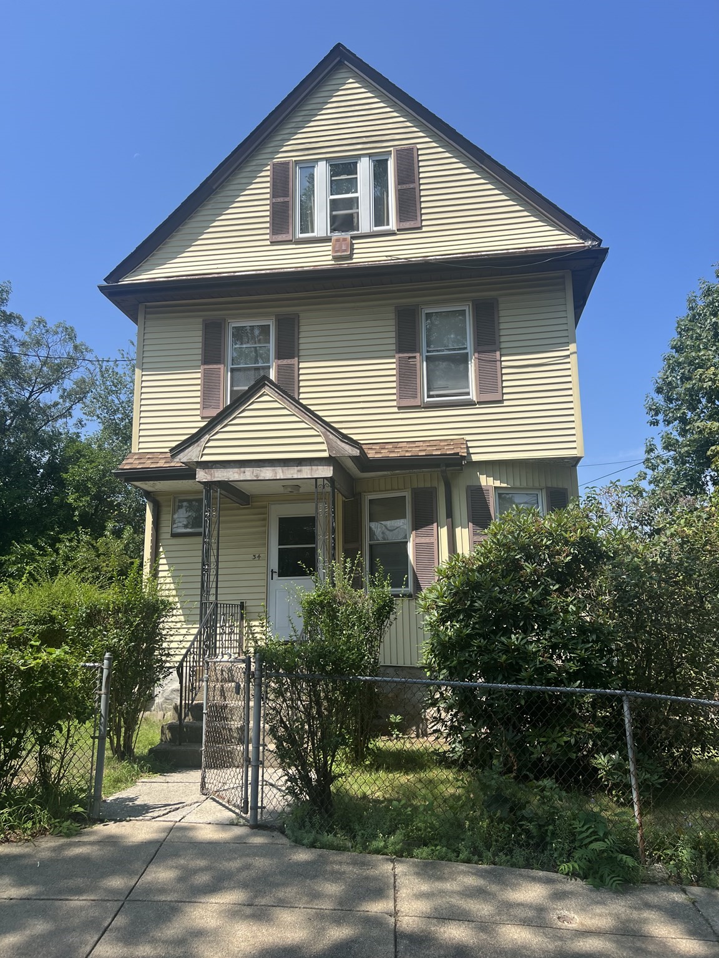View Map
Property Description
Property Details
Amenities
- Bike Path
- Highway Access
- House of Worship
- Laundromat
- Marina
- Medical Facility
- Park
- Private School
- Public School
- Public Transportation
- Shopping
- Swimming Pool
- T-Station
- Tennis Court
- Walk/Jog Trails
Kitchen, Dining, and Appliances
- Kitchen Level: First Floor
- Dishwasher, Disposal, Dryer, Freezer, Microwave, Range, Refrigerator, Washer
- Dining Room Level: First Floor
Bathrooms
- Full Baths: 2
- Half Baths 1
- Bathroom 1 Level: First Floor
- Bathroom 2 Level: Second Floor
- Bathroom 3 Level: Basement
Bedrooms
- Bedrooms: 3
- Master Bedroom Level: Second Floor
- Bedroom 2 Level: Second Floor
- Bedroom 3 Level: Basement
Other Rooms
- Total Rooms: 6
- Living Room Level: First Floor
Utilities
- Heating: Central Heat
- Hot Water: Natural Gas
- Cooling: Central Air
- Electric Info: 100 Amps
- Energy Features: Insulated Windows
- Water: City/Town Water
- Sewer: City/Town Sewer
Garage & Parking
- Parking Spaces: 1
Interior Features
- Square Feet: 1555
- Interior Features: Security System
- Accessability Features: Unknown
Construction
- Year Built: 1988
- Type: Attached
- Construction Type: Frame
- Foundation Info: Poured Concrete
- Roof Material: Asphalt/Fiberglass Shingles
- Flooring Type: Tile, Vinyl, Wall to Wall Carpet
- Lead Paint: None
- Warranty: No
Exterior & Lot
- Lot Description: Fenced/Enclosed
- Distance to Beach: 1/10 to 3/10
- Beach Ownership: Public
Other Information
- MLS ID# 73446939
- Last Updated: 11/10/25
- HOA: No
- Reqd Own Association: Unknown
Property History
| Date | Event | Price | Price/Sq Ft | Source |
|---|---|---|---|---|
| 11/10/2025 | Active | $679,990 | $437 | MLSPIN |
| 11/10/2025 | Active | $679,990 | $437 | MLSPIN |
| 11/06/2025 | Price Change | $679,990 | $437 | MLSPIN |
| 11/06/2025 | Price Change | $679,990 | $437 | MLSPIN |
| 10/27/2025 | Active | $699,990 | $450 | MLSPIN |
| 10/27/2025 | Active | $699,990 | $450 | MLSPIN |
| 10/23/2025 | New | $699,990 | $450 | MLSPIN |
| 10/23/2025 | New | $699,990 | $450 | MLSPIN |
| 07/15/2025 | Canceled | $774,000 | $547 | MLSPIN |
| 07/14/2025 | Temporarily Withdrawn | $774,000 | $547 | MLSPIN |
| 06/25/2025 | Active | $774,000 | $547 | MLSPIN |
| 06/21/2025 | Price Change | $774,000 | $547 | MLSPIN |
| 06/20/2025 | Back on Market | $779,000 | $550 | MLSPIN |
| 06/16/2025 | Contingent | $779,000 | $550 | MLSPIN |
| 06/11/2025 | Active | $779,000 | $550 | MLSPIN |
| 06/07/2025 | New | $779,000 | $550 | MLSPIN |
| 06/06/2025 | Canceled | $769,000 | $543 | MLSPIN |
| 05/11/2025 | Active | $769,000 | $543 | MLSPIN |
| 05/07/2025 | Price Change | $769,000 | $543 | MLSPIN |
| 04/27/2025 | Active | $779,000 | $550 | MLSPIN |
| 04/23/2025 | New | $779,000 | $550 | MLSPIN |
| 08/29/2024 | Sold | $618,000 | $441 | MLSPIN |
| 08/29/2024 | Sold | $618,000 | $441 | MLSPIN |
| 07/13/2024 | Under Agreement | $615,000 | $439 | MLSPIN |
| 07/13/2024 | Under Agreement | $615,000 | $439 | MLSPIN |
| 07/02/2024 | Contingent | $615,000 | $439 | MLSPIN |
| 07/02/2024 | Contingent | $615,000 | $439 | MLSPIN |
| 06/23/2024 | Active | $615,000 | $439 | MLSPIN |
| 06/23/2024 | Active | $615,000 | $439 | MLSPIN |
| 06/19/2024 | Price Change | $615,000 | $439 | MLSPIN |
| 06/19/2024 | Price Change | $625,000 | $446 | MLSPIN |
| 06/19/2024 | Price Change | $615,000 | $439 | MLSPIN |
| 06/19/2024 | Price Change | $625,000 | $446 | MLSPIN |
| 06/08/2024 | Active | $630,000 | $450 | MLSPIN |
| 06/04/2024 | New | $630,000 | $450 | MLSPIN |
| 06/04/2024 | Expired | $630,000 | $450 | MLSPIN |
| 06/02/2024 | Active | $630,000 | $450 | MLSPIN |
| 05/31/2024 | Active | $630,000 | $450 | MLSPIN |
| 05/29/2024 | Price Change | $630,000 | $450 | MLSPIN |
| 05/27/2024 | Price Change | $630,000 | $450 | MLSPIN |
| 05/01/2024 | Active | $675,000 | $482 | MLSPIN |
| 04/27/2024 | New | $675,000 | $482 | MLSPIN |
| 04/27/2024 | Active | $675,000 | $482 | MLSPIN |
| 04/23/2024 | Price Change | $675,000 | $482 | MLSPIN |
| 04/09/2024 | Active | $735,000 | $525 | MLSPIN |
| 04/05/2024 | Back on Market | $735,000 | $525 | MLSPIN |
| 03/27/2024 | Temporarily Withdrawn | $735,000 | $525 | MLSPIN |
| 03/25/2024 | Active | $735,000 | $525 | MLSPIN |
| 03/21/2024 | New | $735,000 | $525 | MLSPIN |
Mortgage Calculator
Map
Seller's Representative: The Elle Group, Berkshire Hathaway HomeServices Commonwealth Real Estate
Sub Agent Compensation: n/a
Buyer Agent Compensation: n/a
Facilitator Compensation: n/a
Compensation Based On: n/a
Sub-Agency Relationship Offered: No
© 2025 MLS Property Information Network, Inc.. All rights reserved.
The property listing data and information set forth herein were provided to MLS Property Information Network, Inc. from third party sources, including sellers, lessors and public records, and were compiled by MLS Property Information Network, Inc. The property listing data and information are for the personal, non commercial use of consumers having a good faith interest in purchasing or leasing listed properties of the type displayed to them and may not be used for any purpose other than to identify prospective properties which such consumers may have a good faith interest in purchasing or leasing. MLS Property Information Network, Inc. and its subscribers disclaim any and all representations and warranties as to the accuracy of the property listing data and information set forth herein.
MLS PIN data last updated at 2025-11-10 03:05:00












































