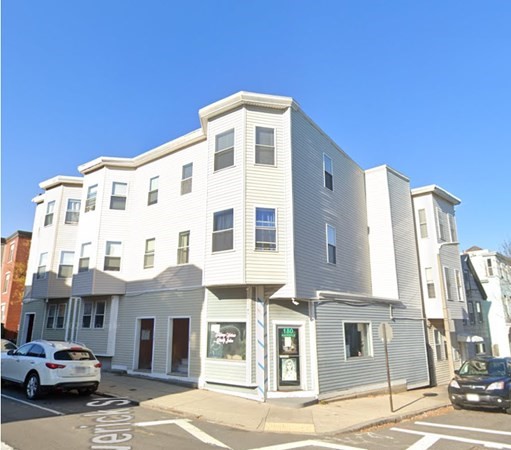Property Description
Property Details
Building Information
- Total Units: 12
- Total Floors: 6
- Total Bedrooms: 19
- Total Full Baths: 12
- Amenities: Bike Path, Highway Access, House of Worship, Park, Public School, Public Transportation, Shopping, T-Station, Walk/Jog Trails
- Basement Features: Full, Interior Access, Partially Finished, Walk Out
- Common Interior Features: Crown Molding, Programmable Thermostat, Storage
Financial
- APOD Available: Yes
- Expenses Source: Owner Provided, Pro. Forma Available
- Gross Operating Income: 274800
- Gross Expenses: 76234
- GSE: 1384
- Electric Expenses: 1196
- INSC: 15239
- RFS: 1200
- Net Operating Income: 198566
Utilities
- Hot Water: Natural Gas
- Energy Features: Insulated Windows, Prog. Thermostat
- Utility Connections: for Gas Oven, for Gas Range
- Water: City/Town Water, Private
- Sewer: City/Town Sewer, Private
Unit 1 Description
- Included in Rent: Water
- Under Lease: No
- Floors: 1
- Other Rooms: Kitchen, Living RM/Dining RM Combo
- Appliances: Microwave, Range, Refrigerator
- Interior Features: Internet Available - Fiber-Optic, Upgraded Countertops
- Heating: Central Heat, Electric
- Cooling: Central Air
- Levels: 1
Unit 2 Description
- Included in Rent: Water
- Under Lease: No
- Floors: 2
- Other Rooms: Kitchen, Living RM/Dining RM Combo
- Appliances: Microwave, Range, Refrigerator
- Interior Features: Hardwood Floors, Internet Available - Fiber-Optic, Tile Floor, Upgraded Countertops
- Heating: Central Heat, Electric
- Cooling: Central Air
- Levels: 1
Unit 3 Description
- Included in Rent: Water
- Under Lease: No
- Floors: 3
- Other Rooms: Kitchen, Living RM/Dining RM Combo
- Appliances: Microwave, Range, Refrigerator
- Interior Features: Hardwood Floors, Internet Available - Fiber-Optic, Tile Floor, Upgraded Countertops
- Heating: Central Heat, Electric
- Cooling: Central Air
- Levels: 1
Construction
- Year Built: 1910
- Type: 3 Family
- Construction Type: Aluminum, Frame
- Foundation Info: Brick
- Roof Material: Rubber
- Flooring Type: Tile, Wood
- Lead Paint: Unknown
- Warranty: No
Other Information
- MLS ID# 73031056
- Last Updated: 06/04/23
Property History
| Date | Event | Price | Price/Sq Ft | Source |
|---|---|---|---|---|
| 06/04/2023 | Active | $5,990,000 | $799 | MLSPIN |
| 05/31/2023 | Extended | $5,990,000 | $799 | MLSPIN |
| 09/04/2022 | Active | $5,990,000 | $799 | MLSPIN |
| 08/31/2022 | New | $5,990,000 | $799 | MLSPIN |
Mortgage Calculator
Map
Seller's Representative: David Cody, Orchard Park Realty
Sub Agent Compensation: n/a
Buyer Agent Compensation: 1.5%
Facilitator Compensation: 1%
Compensation Based On: Gross/Full Sale Price
Sub-Agency Relationship Offered: No
© 2024 MLS Property Information Network, Inc.. All rights reserved.
The property listing data and information set forth herein were provided to MLS Property Information Network, Inc. from third party sources, including sellers, lessors and public records, and were compiled by MLS Property Information Network, Inc. The property listing data and information are for the personal, non commercial use of consumers having a good faith interest in purchasing or leasing listed properties of the type displayed to them and may not be used for any purpose other than to identify prospective properties which such consumers may have a good faith interest in purchasing or leasing. MLS Property Information Network, Inc. and its subscribers disclaim any and all representations and warranties as to the accuracy of the property listing data and information set forth herein.
MLS PIN data last updated at 2023-06-04 03:05:00

