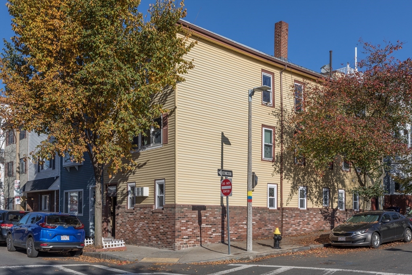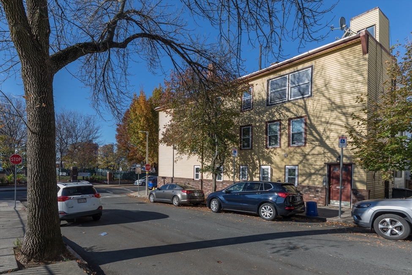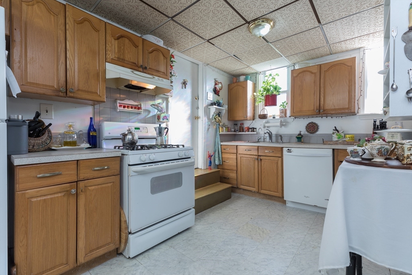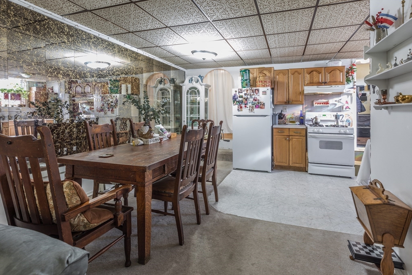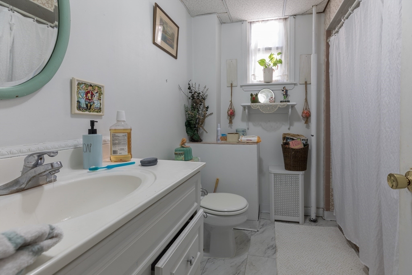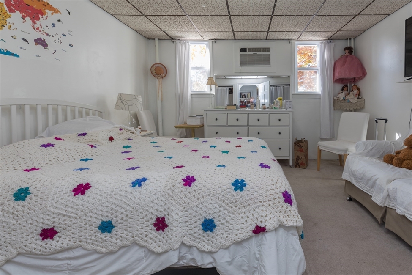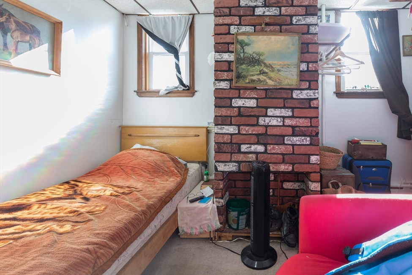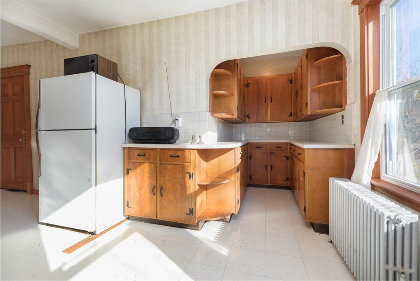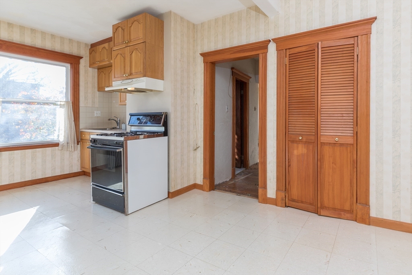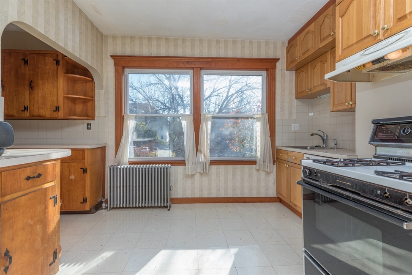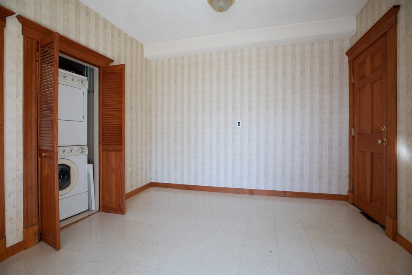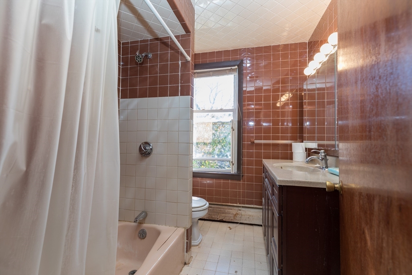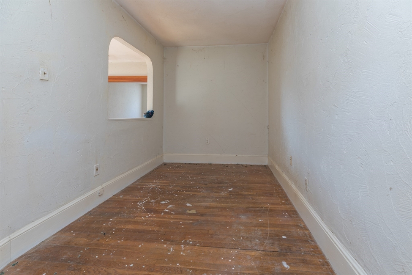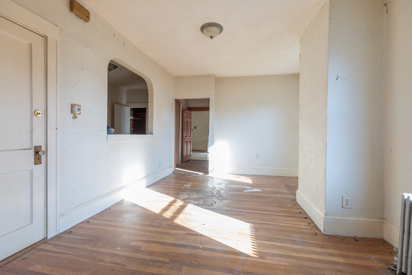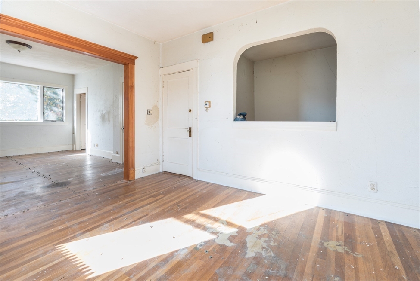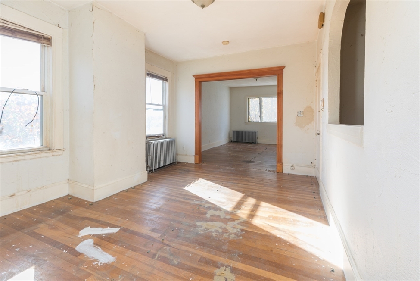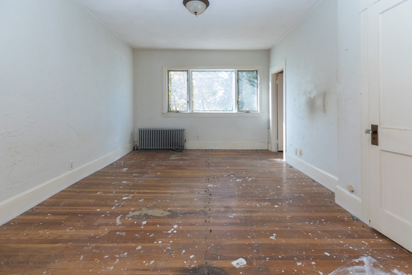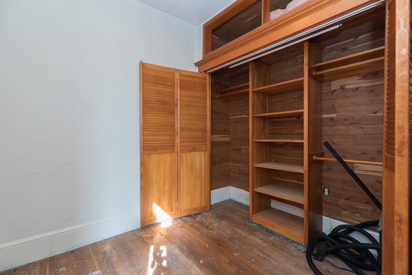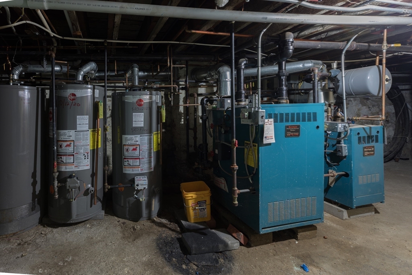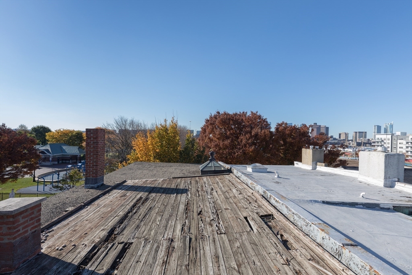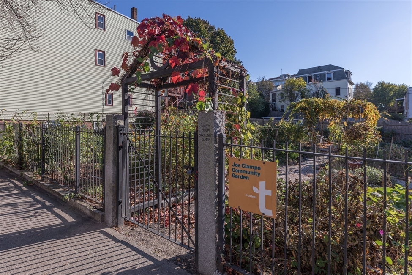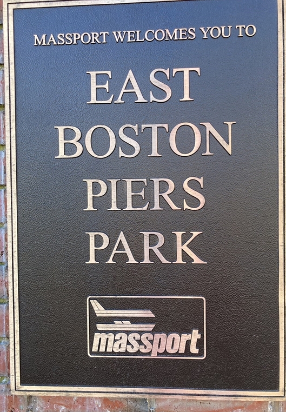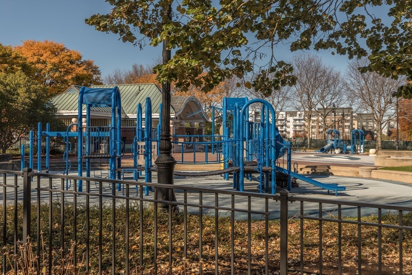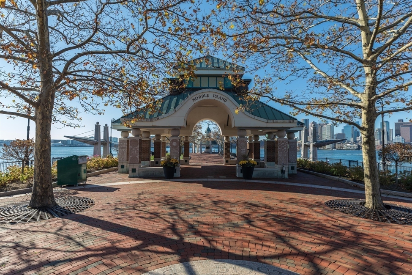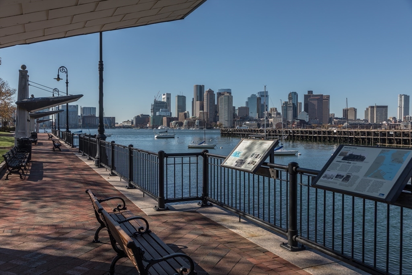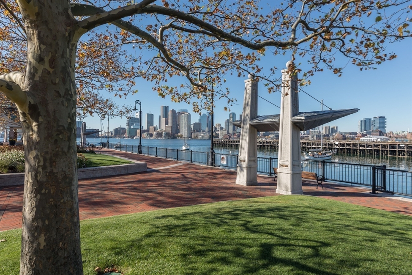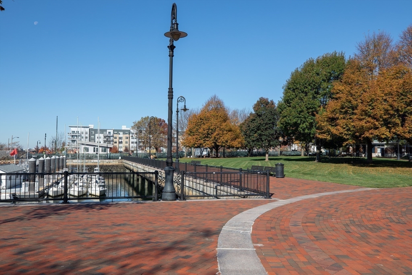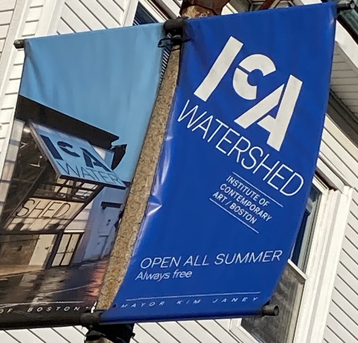Property Description
Property Details
Building Information
- Total Units: 3
- Total Floors: 6
- Total Bedrooms: 4
- Total Full Baths: 4
- Amenities: Bike Path, House of Worship, Marina, Medical Facility, Park, Public School, Public Transportation, Shopping, T-Station
- Basement Features: Concrete Floor, Interior Access
- Common Rooms: Kitchen, Living RM/Dining RM Combo, Living Room, Office/Den
- Common Appliances: Dishwasher, Disposal, Dryer, Range, Refrigerator, Vent Hood, Washer, Washer & Dryer Hookup
- Common Heating: Extra Flue, Gas, Heat Pump
Financial
- APOD Available: No
- Gross Operating Income: 35400
- Net Operating Income: 35400
Utilities
- Electric Info: Circuit Breakers, Common, Individually Metered, Other (See Remarks), Underground
- Water: City/Town Water, Private
- Sewer: City/Town Sewer, Private
Unit 1 Description
- Included in Rent: Water
- Under Lease: No
- Floors: 1
- Levels: 1
Unit 2 Description
- Included in Rent: Gas, Heat, Water
- Under Lease: No
- Floors: 2
- Levels: 1
Unit 3 Description
- Included in Rent: Gas, Heat, Water
- Floors: 3
- Levels: 1
Construction
- Year Built: 1900
- Type: 3 Family
- Construction Type: Aluminum, Frame
- Foundation Info: Brick, Fieldstone
- Roof Material: Tar & Gravel
- Flooring Type: Hardwood
- Lead Paint: Unknown
- Warranty: No
Other Information
- MLS ID# 73223795
- Last Updated: 04/18/24
- Terms: Lender Approval Required
Property History
| Date | Event | Price | Price/Sq Ft | Source |
|---|---|---|---|---|
| 04/18/2024 | Active | $1,400,000 | $417 | MLSPIN |
| 04/14/2024 | New | $1,400,000 | $417 | MLSPIN |
Mortgage Calculator
Map
Seller's Representative: Mary Ann Cash, Charlesgate Realty Group, llc
Sub Agent Compensation: n/a
Buyer Agent Compensation: 2%
Facilitator Compensation: 0
Compensation Based On: Net Sale Price
Sub-Agency Relationship Offered: No
© 2024 MLS Property Information Network, Inc.. All rights reserved.
The property listing data and information set forth herein were provided to MLS Property Information Network, Inc. from third party sources, including sellers, lessors and public records, and were compiled by MLS Property Information Network, Inc. The property listing data and information are for the personal, non commercial use of consumers having a good faith interest in purchasing or leasing listed properties of the type displayed to them and may not be used for any purpose other than to identify prospective properties which such consumers may have a good faith interest in purchasing or leasing. MLS Property Information Network, Inc. and its subscribers disclaim any and all representations and warranties as to the accuracy of the property listing data and information set forth herein.
MLS PIN data last updated at 2024-04-18 03:05:00

