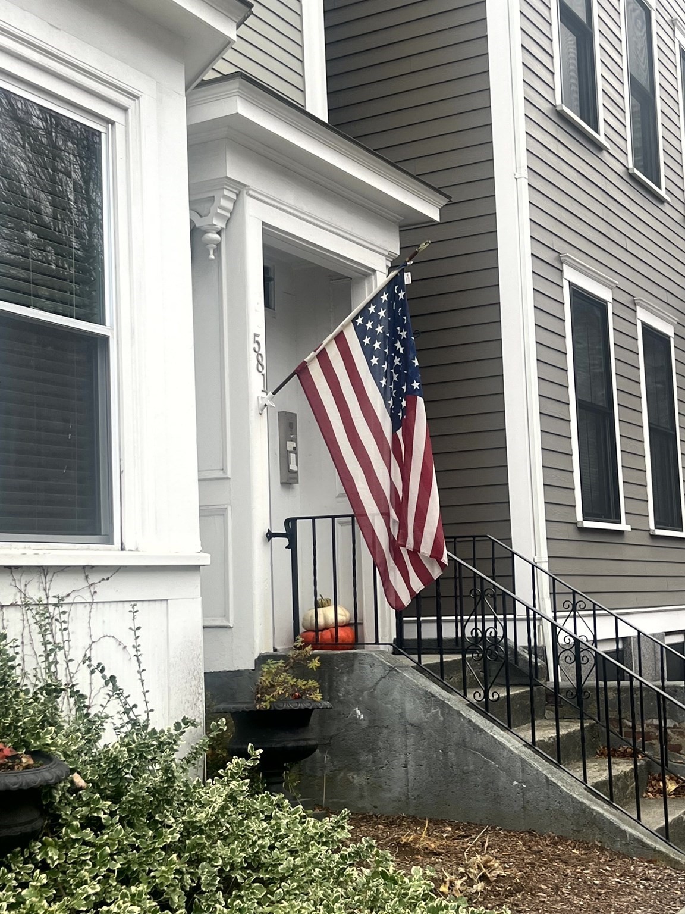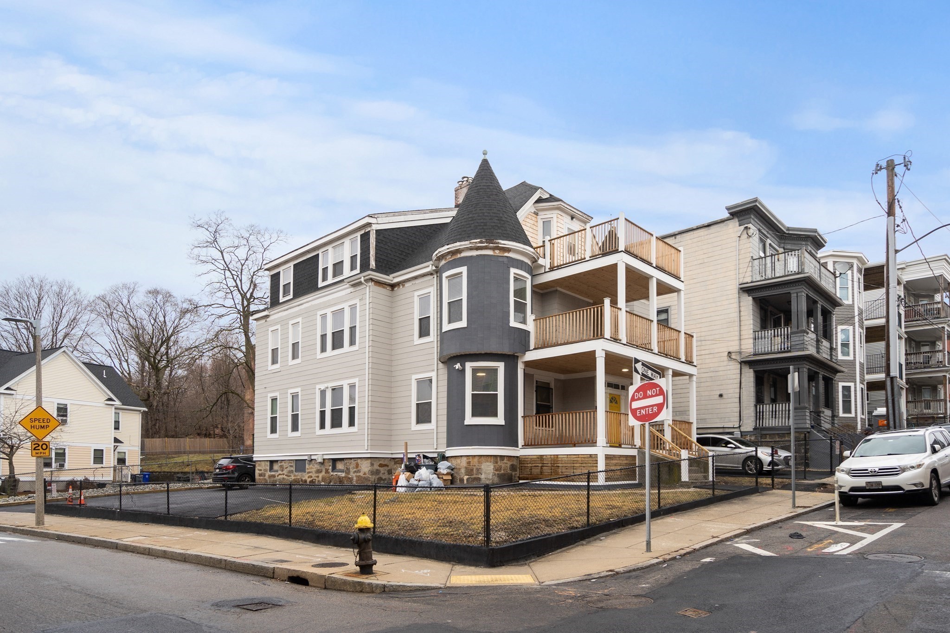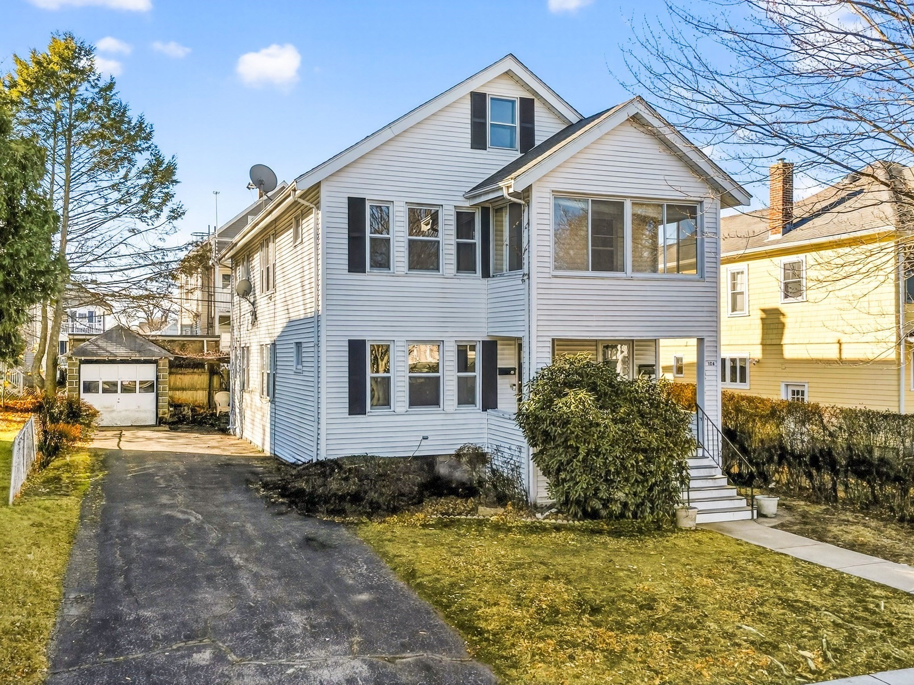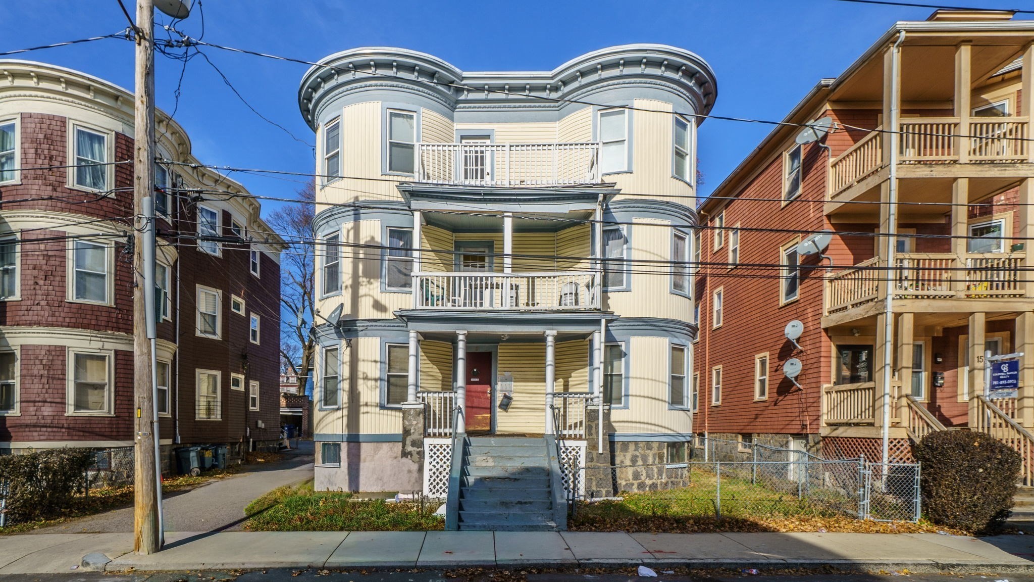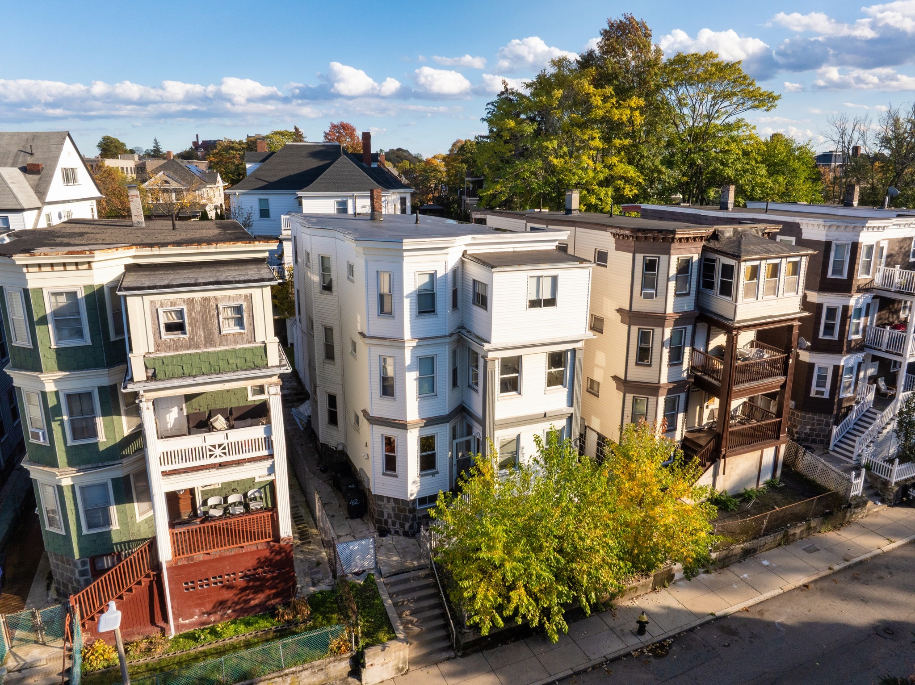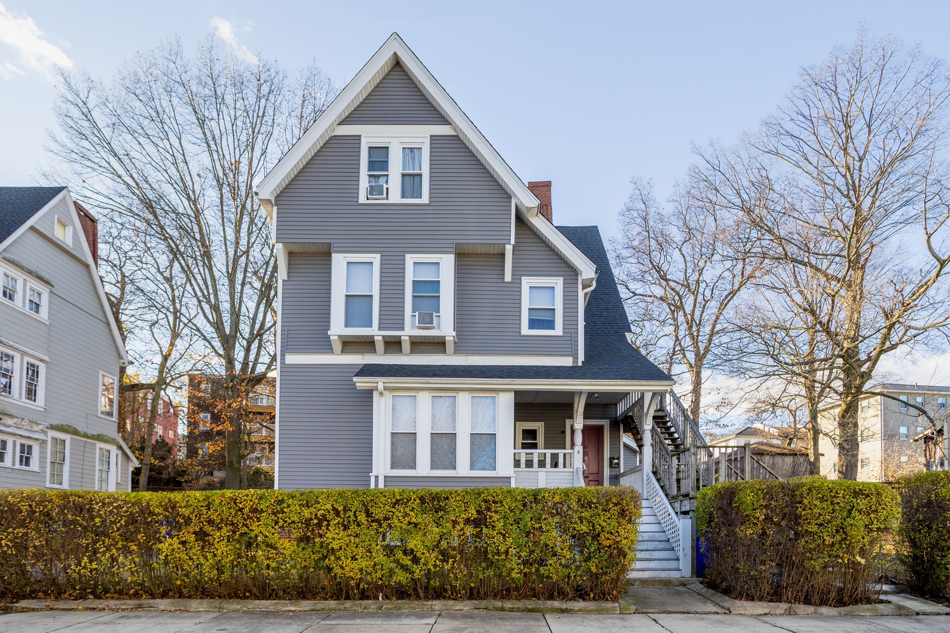
View Map
Property Description
Property Details
Building Information
- Total Units: 2
- Total Floors: 3
- Total Bedrooms: 6
- Total Full Baths: 2
- Total Fireplaces: 1
- Amenities: Bike Path, Conservation Area, Highway Access, House of Worship, Marina, Medical Facility, Park, Private School, Public School, Public Transportation, Swimming Pool, T-Station, Tennis Court, Walk/Jog Trails
- Basement Features: Interior Access, Partially Finished
- Common Interior Features: Programmable Thermostat
Financial
- APOD Available: No
- Gross Operating Income: 84000
- Net Operating Income: 84000
Utilities
- Heat Zones: 3
- Cooling Zones: 3
- Electric Info: 200 Amps
- Energy Features: Insulated Windows, Prog. Thermostat
- Water: City/Town Water, Private
- Sewer: City/Town Sewer, Private
Unit 1 Description
- Under Lease: No
- Floors: 1
- Levels: 2
Unit 2 Description
- Under Lease: No
- Floors: 2
- Levels: 1
Construction
- Year Built: 1900
- Type: 2 Family - 2 Units Up/Down
- Construction Type: Aluminum, Frame
- Foundation Info: Fieldstone
- Flooring Type: Hardwood
- Lead Paint: Unknown
- Warranty: No
Other Information
- MLS ID# 73360858
- Last Updated: 06/25/25
Property History
| Date | Event | Price | Price/Sq Ft | Source |
|---|---|---|---|---|
| 06/25/2025 | Canceled | $1,199,900 | $487 | MLSPIN |
| 06/25/2025 | Sold | $1,115,000 | $452 | MLSPIN |
| 05/30/2025 | Under Agreement | $1,199,900 | $487 | MLSPIN |
| 05/30/2025 | Under Agreement | $1,199,900 | $487 | MLSPIN |
| 05/16/2025 | Contingent | $1,199,900 | $487 | MLSPIN |
| 05/16/2025 | Contingent | $1,199,900 | $487 | MLSPIN |
| 04/21/2025 | Active | $1,199,900 | $487 | MLSPIN |
| 04/20/2025 | Active | $1,199,900 | $487 | MLSPIN |
| 04/17/2025 | New | $1,199,900 | $487 | MLSPIN |
| 04/16/2025 | New | $1,199,900 | $487 | MLSPIN |
Mortgage Calculator
Map
Seller's Representative: The Legacy Group, EVO Real Estate Group, LLC
Sub Agent Compensation: n/a
Buyer Agent Compensation: n/a
Facilitator Compensation: n/a
Compensation Based On: n/a
Sub-Agency Relationship Offered: No
© 2025 MLS Property Information Network, Inc.. All rights reserved.
The property listing data and information set forth herein were provided to MLS Property Information Network, Inc. from third party sources, including sellers, lessors and public records, and were compiled by MLS Property Information Network, Inc. The property listing data and information are for the personal, non commercial use of consumers having a good faith interest in purchasing or leasing listed properties of the type displayed to them and may not be used for any purpose other than to identify prospective properties which such consumers may have a good faith interest in purchasing or leasing. MLS Property Information Network, Inc. and its subscribers disclaim any and all representations and warranties as to the accuracy of the property listing data and information set forth herein.
MLS PIN data last updated at 2025-06-25 16:36:00

