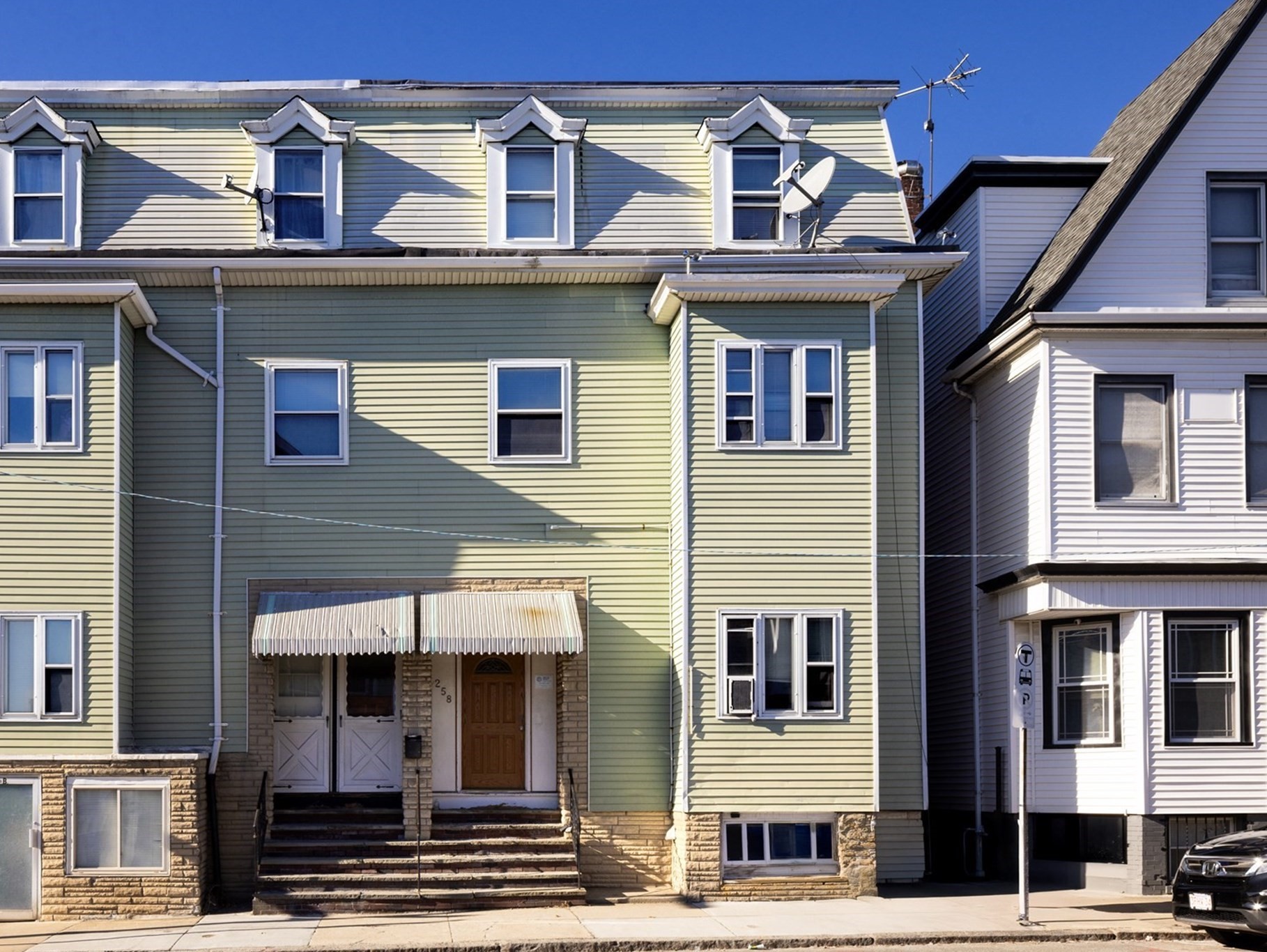View Map
Property Description
Property Details
Building Information
- Total Units: 2
- Total Floors: 2
- Total Bedrooms: 4
- Total Full Baths: 2
- Amenities: Highway Access, House of Worship, Laundromat, Marina, Medical Facility, Park, Public School, Public Transportation, Shopping, Tennis Court, T-Station
- Basement Features: Concrete Floor, Full, Interior Access, Partially Finished, Walk Out
- Common Rooms: Kitchen, Living RM/Dining RM Combo
- Common Interior Features: Bathroom with Shower Stall, Ceiling Fans, Internet Available - Unknown, Stone/Granite/Solid Counters, Tile Floor, Upgraded Countertops
- Common Appliances: Dishwasher, Disposal, Dryer, Microwave, Range, Refrigerator, Washer
- Common Heating: Extra Flue, Gas, Gas, Heat Pump, Hot Air Gravity, Hot Water Baseboard
- Common Cooling: Central Air
Financial
- APOD Available: No
- Gross Operating Income: 30000
- Net Operating Income: 30000
Utilities
- Energy Features: Insulated Doors, Insulated Windows, Storm Doors, Storm Windows
- Water: City/Town Water, Private
- Sewer: City/Town Sewer, Private
Unit 1 Description
- Under Lease: No
- Floors: 1
- Levels: 1
Unit 2 Description
- Under Lease: No
- Floors: 2
- Levels: 1
Construction
- Year Built: 1930
- Construction Type: Aluminum, Frame
- Foundation Info: Concrete Block
- Roof Material: Aluminum, Asphalt/Fiberglass Shingles
- Flooring Type: Laminate, Tile, Wall to Wall Carpet
- Lead Paint: Unknown
- Warranty: No
Other Information
- MLS ID# 73401639
- Last Updated: 07/25/25
- Terms: Contract for Deed, Rent w/Option
Property History
| Date | Event | Price | Price/Sq Ft | Source |
|---|---|---|---|---|
| 07/25/2025 | Under Agreement | $1,099,999 | $392 | MLSPIN |
| 07/15/2025 | Contingent | $1,099,999 | $392 | MLSPIN |
| 07/13/2025 | Active | $1,099,999 | $392 | MLSPIN |
| 07/09/2025 | New | $1,099,999 | $392 | MLSPIN |
Mortgage Calculator
Map
Seller's Representative: Brian Hrono, Coldwell Banker Realty
Sub Agent Compensation: n/a
Buyer Agent Compensation: 2
Facilitator Compensation: n/a
Compensation Based On: Net Sale Price
Sub-Agency Relationship Offered: No
© 2025 MLS Property Information Network, Inc.. All rights reserved.
The property listing data and information set forth herein were provided to MLS Property Information Network, Inc. from third party sources, including sellers, lessors and public records, and were compiled by MLS Property Information Network, Inc. The property listing data and information are for the personal, non commercial use of consumers having a good faith interest in purchasing or leasing listed properties of the type displayed to them and may not be used for any purpose other than to identify prospective properties which such consumers may have a good faith interest in purchasing or leasing. MLS Property Information Network, Inc. and its subscribers disclaim any and all representations and warranties as to the accuracy of the property listing data and information set forth herein.
MLS PIN data last updated at 2025-07-25 13:47:00















































