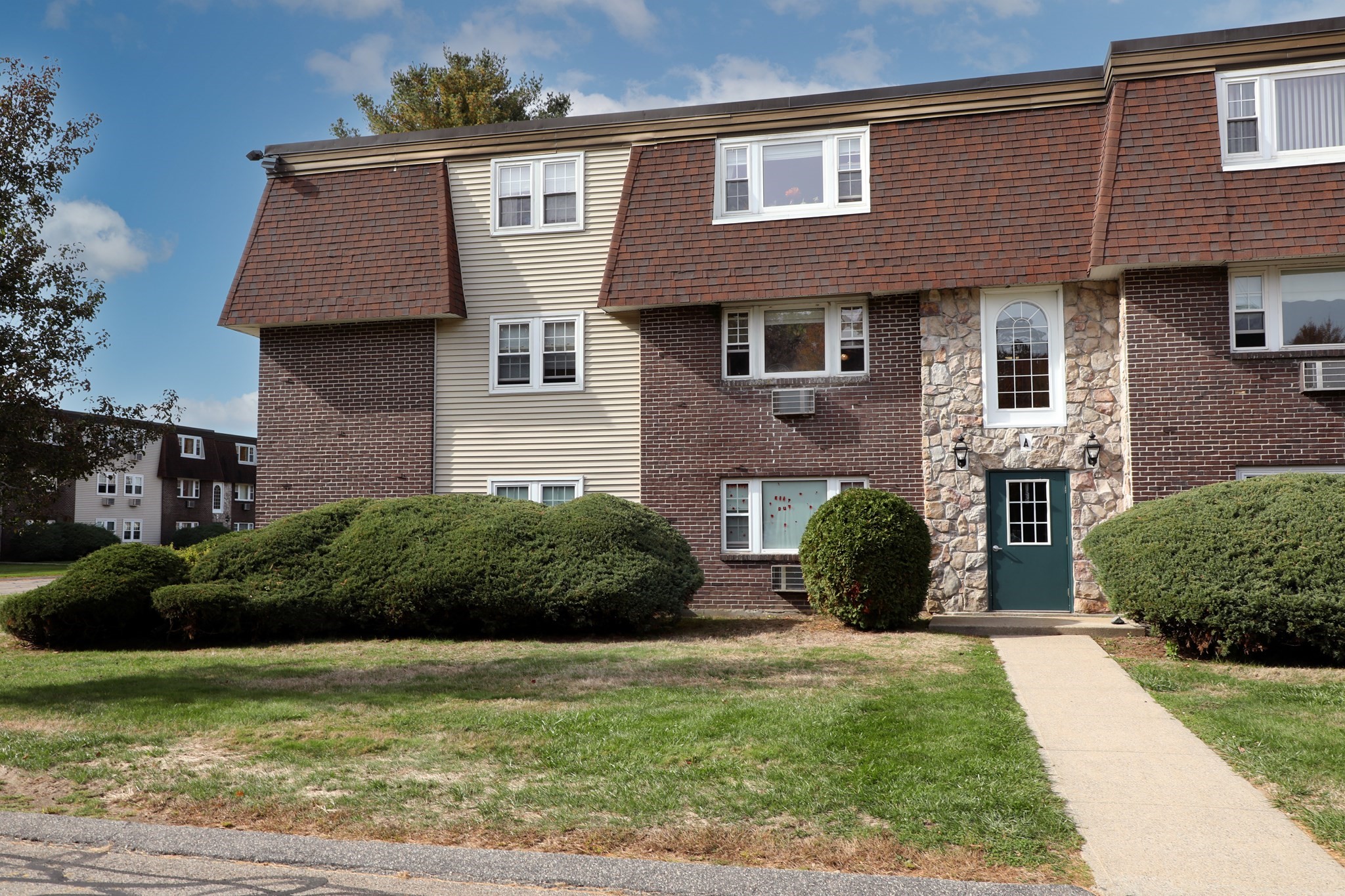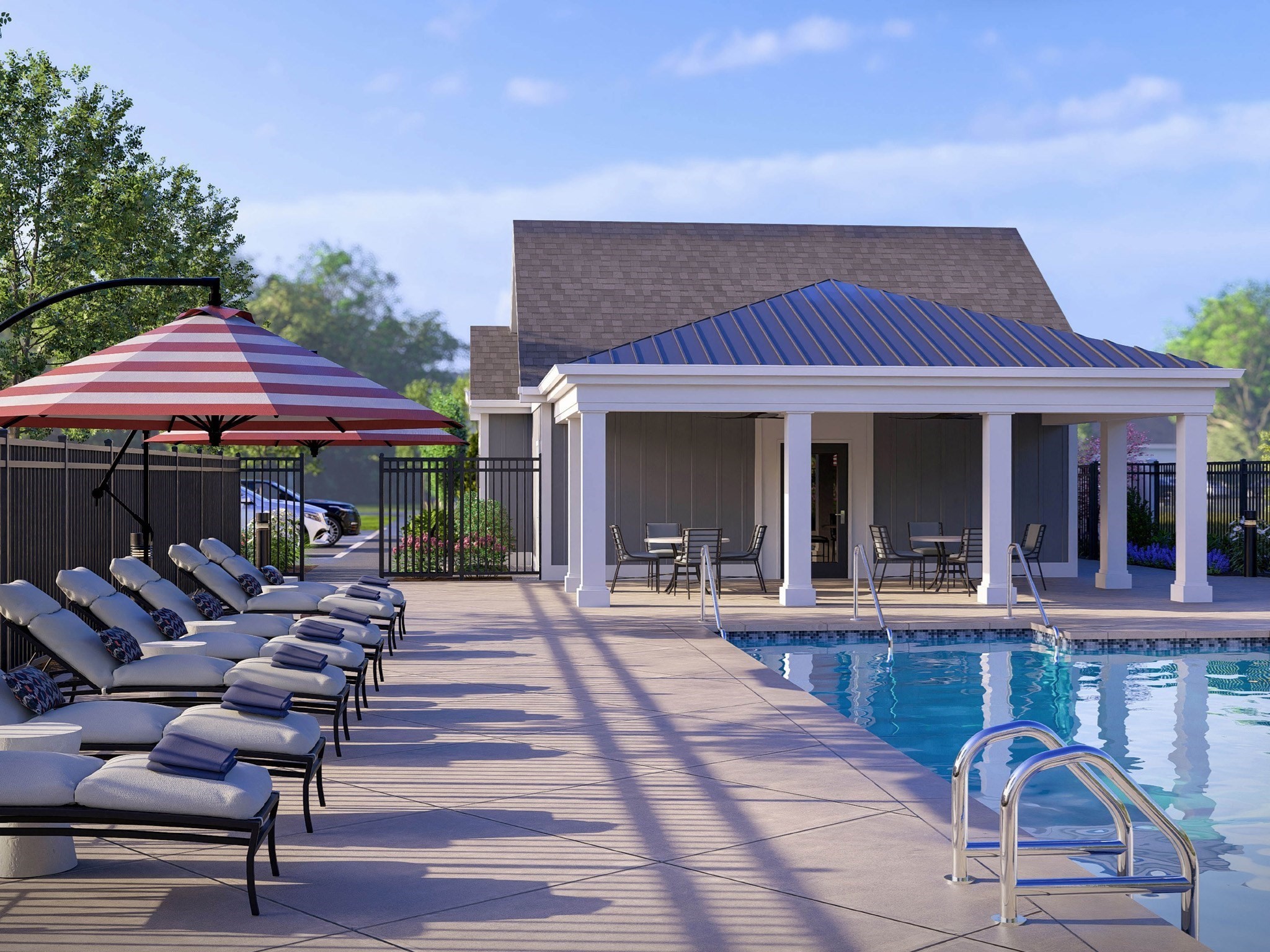View Map
Property Description
Property Details
Amenities
- Amenities: Highway Access, Shopping, Walk/Jog Trails
- Association Fee Includes: Exterior Maintenance, Landscaping, Master Insurance, Road Maintenance, Sewer, Snow Removal, Water
Kitchen, Dining, and Appliances
- Kitchen Dimensions: 15X14
- Kitchen Level: First Floor
- Closet, Countertops - Stone/Granite/Solid, Deck - Exterior, Dining Area, Exterior Access, Flooring - Engineered Hardwood, Slider, Stainless Steel Appliances
- Dishwasher, Dryer, Microwave, Range, Washer
Bathrooms
- Full Baths: 1
- Half Baths 1
- Bathroom 1 Dimensions: 5X6
- Bathroom 1 Level: First Floor
- Bathroom 1 Features: Bathroom - Half, Flooring - Vinyl
- Bathroom 2 Dimensions: 8X8
- Bathroom 2 Level: Second Floor
- Bathroom 2 Features: Bathroom - Full, Bathroom - Tiled With Tub & Shower, Flooring - Vinyl
Bedrooms
- Bedrooms: 2
- Master Bedroom Dimensions: 13X13
- Master Bedroom Level: Second Floor
- Master Bedroom Features: Attic Access, Closet - Double
- Bedroom 2 Dimensions: 12X10
- Bedroom 2 Level: Second Floor
- Master Bedroom Features: Closet - Double
Other Rooms
- Total Rooms: 5
- Living Room Dimensions: 15X17
- Living Room Level: First Floor
- Living Room Features: Exterior Access, Flooring - Engineered Hardwood, Window(s) - Picture
Utilities
- Heating: Hot Water Baseboard, Oil
- Heat Zones: 3
- Cooling: Window AC
- Electric Info: 110 Volts
- Energy Features: Storm Doors
- Utility Connections: for Electric Dryer, for Electric Range
- Water: City/Town Water
- Sewer: Private Sewerage
Unit Features
- Square Feet: 1024
- Unit Building: 1
- Unit Level: 1
- Unit Placement: Front|Street
- Interior Features: Central Vacuum, Laundry Chute
- Floors: 2
- Pets Allowed: No
- Laundry Features: In Unit
- Accessability Features: Unknown
Condo Complex Information
- Condo Name: Pomponoho Pines
- Condo Type: Condo
- Complex Complete: U
- Number of Units: 128
- Elevator: No
- Condo Association: U
- HOA Fee: $375
- Fee Interval: Monthly
- Management: Professional - Off Site
Construction
- Year Built: 1983
- Style: Townhouse
- Construction Type: Frame
- Roof Material: Asphalt/Fiberglass Shingles
- Flooring Type: Bamboo, Engineered Hardwood, Vinyl
- Lead Paint: Unknown
- Warranty: No
Garage & Parking
- Garage Parking: Assigned
- Parking Features: Assigned, Off-Street, Paved Driveway
- Parking Spaces: 2
Exterior & Grounds
- Exterior Features: Deck - Composite, Fenced Yard, Storage Shed
- Pool: No
Other Information
- MLS ID# 73453526
- Last Updated: 11/15/25
- Documents on File: Association Financial Statements, Floor Plans, Management Association Bylaws, Master Deed, Rules & Regs
Property History
| Date | Event | Price | Price/Sq Ft | Source |
|---|---|---|---|---|
| 11/15/2025 | Active | $365,000 | $356 | MLSPIN |
| 11/11/2025 | New | $365,000 | $356 | MLSPIN |
| 08/09/2016 | Back on Market | $146,200 | $143 | MLSPIN |
| 08/01/2016 | Under Agreement | $146,200 | $143 | MLSPIN |
| 07/13/2016 | Contingent | $146,200 | $143 | MLSPIN |
| 07/13/2016 | Reactivated | $146,200 | $143 | MLSPIN |
| 07/12/2016 | Expired | $146,200 | $143 | MLSPIN |
| 04/12/2016 | Active | $146,200 | $143 | MLSPIN |
| 04/12/2016 | Active | $154,900 | $151 | MLSPIN |
| 04/12/2016 | Active | $171,900 | $168 | MLSPIN |
| 01/18/2009 | Active | $159,900 | $156 | MLSPIN |
Mortgage Calculator
Map
Seller's Representative: Crystal Silva, Milestone Realty, Inc.
Sub Agent Compensation: n/a
Buyer Agent Compensation: n/a
Facilitator Compensation: n/a
Compensation Based On: n/a
Sub-Agency Relationship Offered: No
© 2025 MLS Property Information Network, Inc.. All rights reserved.
The property listing data and information set forth herein were provided to MLS Property Information Network, Inc. from third party sources, including sellers, lessors and public records, and were compiled by MLS Property Information Network, Inc. The property listing data and information are for the personal, non commercial use of consumers having a good faith interest in purchasing or leasing listed properties of the type displayed to them and may not be used for any purpose other than to identify prospective properties which such consumers may have a good faith interest in purchasing or leasing. MLS Property Information Network, Inc. and its subscribers disclaim any and all representations and warranties as to the accuracy of the property listing data and information set forth herein.
MLS PIN data last updated at 2025-11-15 12:09:00



































