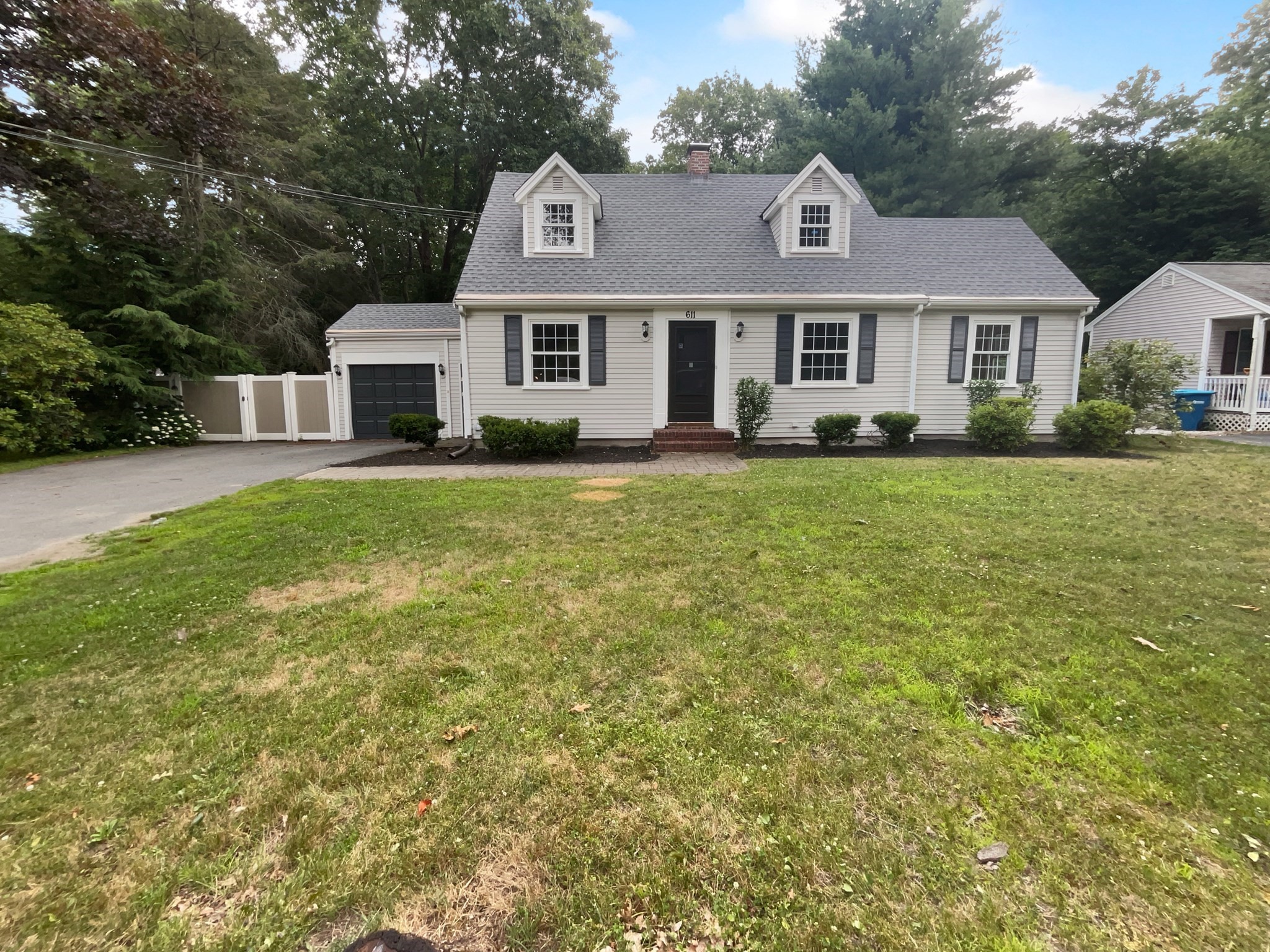Property Description
Property Details
Amenities
- Golf Course
- Public School
- Public Transportation
- Shopping
Kitchen, Dining, and Appliances
- Kitchen Dimensions: 16X19
- Kitchen Level: First Floor
- Ceiling Fan(s), Dining Area, Flooring - Hardwood
- Dishwasher, Dryer, Microwave, Range, Refrigerator, Washer, Washer Hookup
Bathrooms
- Full Baths: 2
- Master Bath: 1
Bedrooms
- Bedrooms: 2
- Master Bedroom Dimensions: 12X12
- Master Bedroom Level: First Floor
- Master Bedroom Features: Ceiling Fan(s), Flooring - Hardwood
- Bedroom 2 Dimensions: 11X12
- Bedroom 2 Level: First Floor
- Master Bedroom Features: Ceiling Fan(s), Flooring - Hardwood
Other Rooms
- Total Rooms: 5
- Living Room Dimensions: 10X19
- Living Room Level: First Floor
- Living Room Features: Ceiling - Cathedral, Flooring - Hardwood
- Family Room Dimensions: 9X14
- Family Room Level: First Floor
- Family Room Features: Ceiling - Cathedral, Flooring - Hardwood
- Laundry Room Features: Concrete Floor, Full, Unfinished Basement
Utilities
- Heating: Forced Air, Gas, Hot Air Gravity, Oil, Unit Control
- Heat Zones: 1
- Hot Water: Natural Gas
- Cooling: Central Air
- Cooling Zones: 1
- Electric Info: 200 Amps, Circuit Breakers, Underground
- Energy Features: Backup Generator
- Utility Connections: for Gas Range, Generator Connection, Washer Hookup
- Water: City/Town Water, Private
- Sewer: On-Site, Private Sewerage
Garage & Parking
- Garage Parking: Attached, Garage Door Opener, Storage
- Garage Spaces: 2
- Parking Features: 1-10 Spaces, Off-Street, Paved Driveway
- Parking Spaces: 4
Interior Features
- Square Feet: 1260
- Accessability Features: Unknown
Construction
- Year Built: 2005
- Type: Detached
- Style: Half-Duplex, Ranch, W/ Addition
- Construction Type: Aluminum, Frame
- Foundation Info: Poured Concrete
- Roof Material: Aluminum, Asphalt/Fiberglass Shingles
- Flooring Type: Hardwood, Tile
- Lead Paint: None
- Warranty: No
Exterior & Lot
- Lot Description: Corner, Level
- Exterior Features: Deck - Composite, Garden Area, Porch
- Road Type: Paved, Private
Other Information
- MLS ID# 73404011
- Last Updated: 07/15/25
- HOA: Yes
- HOA Fee: $265
- Reqd Own Association: Yes
Property History
| Date | Event | Price | Price/Sq Ft | Source |
|---|---|---|---|---|
| 07/14/2025 | New | $539,900 | $428 | MLSPIN |
Mortgage Calculator
Map
Seller's Representative: Daniel Direnzo, Realty Choice, Inc.
Sub Agent Compensation: n/a
Buyer Agent Compensation: n/a
Facilitator Compensation: n/a
Compensation Based On: Net Sale Price
Sub-Agency Relationship Offered: No
© 2025 MLS Property Information Network, Inc.. All rights reserved.
The property listing data and information set forth herein were provided to MLS Property Information Network, Inc. from third party sources, including sellers, lessors and public records, and were compiled by MLS Property Information Network, Inc. The property listing data and information are for the personal, non commercial use of consumers having a good faith interest in purchasing or leasing listed properties of the type displayed to them and may not be used for any purpose other than to identify prospective properties which such consumers may have a good faith interest in purchasing or leasing. MLS Property Information Network, Inc. and its subscribers disclaim any and all representations and warranties as to the accuracy of the property listing data and information set forth herein.
MLS PIN data last updated at 2025-07-15 03:30:00



































