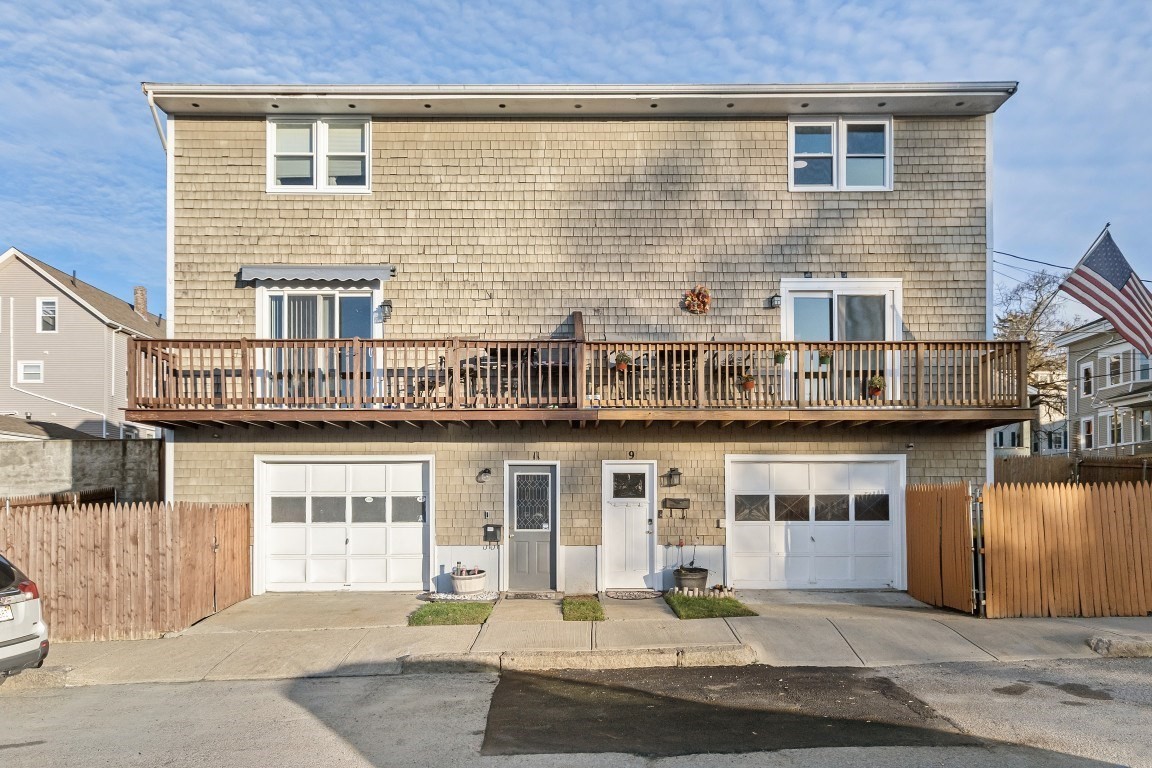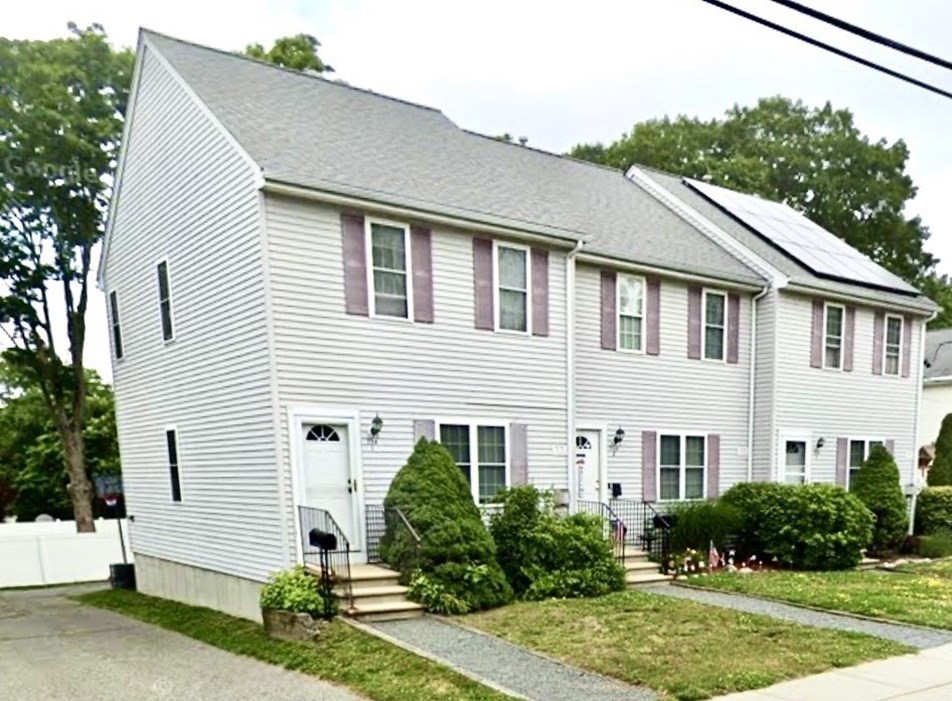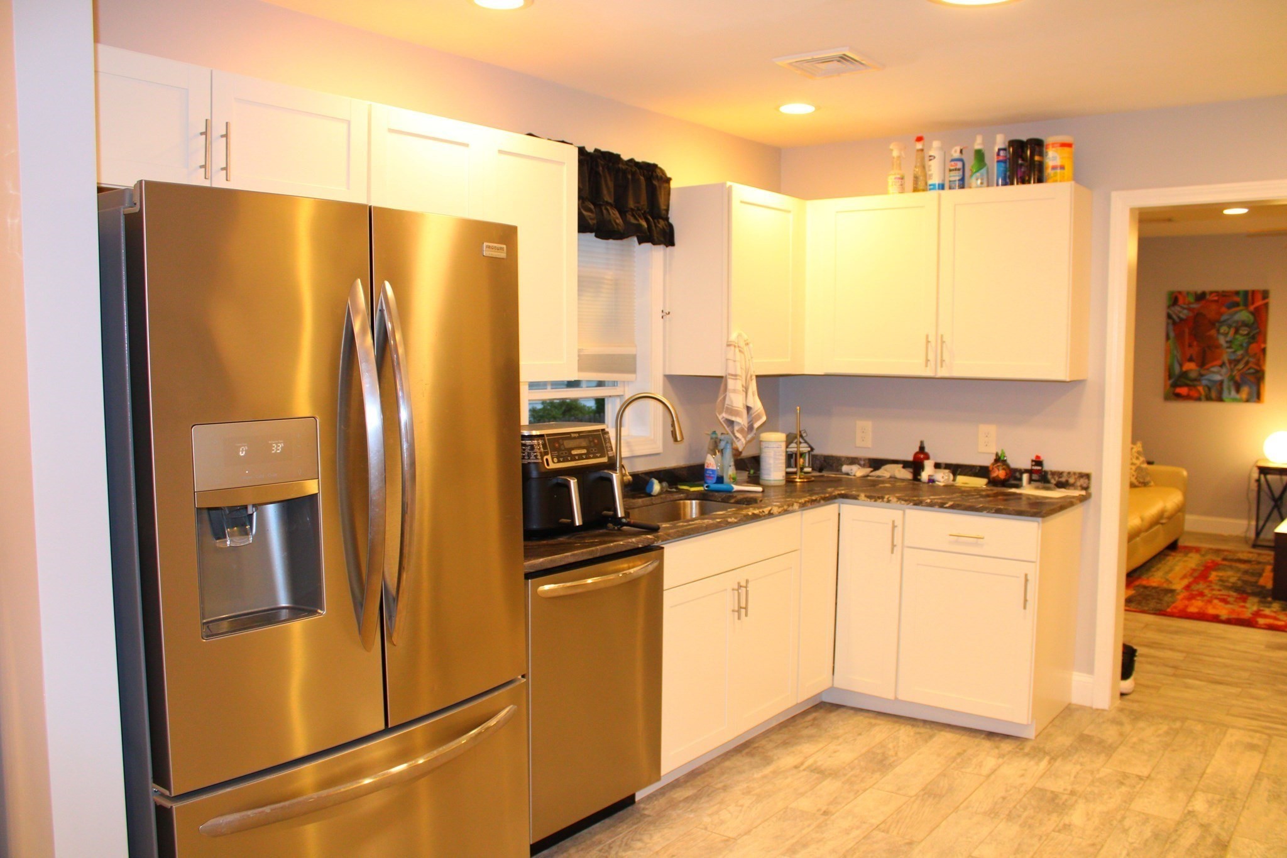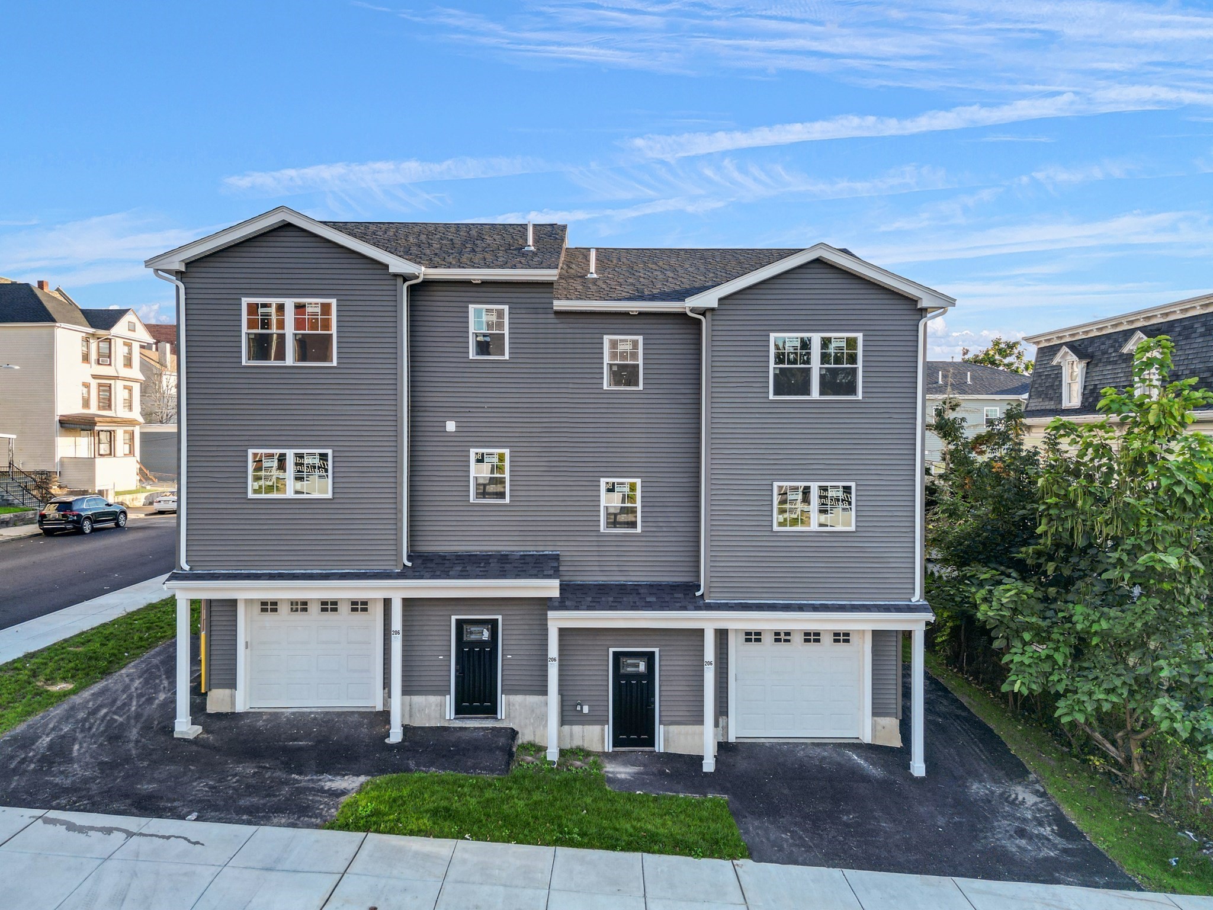View Map
Property Description
Property Details
Amenities
- Amenities: House of Worship, Medical Facility, Park, Public Transportation
- Association Fee Includes: Exterior Maintenance, Landscaping, Refuse Removal, Snow Removal
Kitchen, Dining, and Appliances
- Dishwasher, Dryer, Range, Refrigerator, Refrigerator - ENERGY STAR, Washer
Bathrooms
- Full Baths: 2
Bedrooms
- Bedrooms: 2
Other Rooms
- Total Rooms: 6
Utilities
- Heating: Central Heat, Forced Air, Gas
- Heat Zones: 2
- Cooling: Central Air
- Cooling Zones: 2
- Electric Info: 110 Volts, 200 Amps, Circuit Breakers
- Water: City/Town Water
- Sewer: City/Town Sewer
Unit Features
- Square Feet: 1207
- Unit Building: 1
- Unit Level: 1
- Interior Features: Finish - Sheetrock, French Doors, Internet Available - Broadband, Other (See Remarks)
- Floors: 3
- Pets Allowed: No
- Laundry Features: In Unit
- Accessability Features: Unknown
Condo Complex Information
- Condo Name: Carr Osborn Estates
- Condo Type: Condo
- Complex Complete: Yes
- Number of Units: 21
- Elevator: No
- Condo Association: U
- HOA Fee: $275
- Fee Interval: Monthly
Construction
- Year Built: 1986
- Style: Townhouse
- Construction Type: Cement Board, Conventional (2x4-2x6)
- Roof Material: Asphalt/Composition Shingles
- Lead Paint: Unknown
- Warranty: No
Garage & Parking
- Garage Parking: Assigned
- Parking Features: Assigned, Exclusive Parking, Off-Street
- Parking Spaces: 2
Exterior & Grounds
- Exterior Features: Decorative Lighting, Drought Tolerant/Water Conserving Landscaping, Garden Area, Patio
- Pool: No
Other Information
- MLS ID# 73455388
- Last Updated: 11/20/25
Property History
| Date | Event | Price | Price/Sq Ft | Source |
|---|---|---|---|---|
| 11/20/2025 | Active | $369,000 | $306 | MLSPIN |
| 11/16/2025 | New | $369,000 | $306 | MLSPIN |
Mortgage Calculator
Map
Seller's Representative: Gary Cabral, SBA Realty Group
Sub Agent Compensation: n/a
Buyer Agent Compensation: n/a
Facilitator Compensation: n/a
Compensation Based On: n/a
Sub-Agency Relationship Offered: No
© 2026 MLS Property Information Network, Inc.. All rights reserved.
The property listing data and information set forth herein were provided to MLS Property Information Network, Inc. from third party sources, including sellers, lessors and public records, and were compiled by MLS Property Information Network, Inc. The property listing data and information are for the personal, non commercial use of consumers having a good faith interest in purchasing or leasing listed properties of the type displayed to them and may not be used for any purpose other than to identify prospective properties which such consumers may have a good faith interest in purchasing or leasing. MLS Property Information Network, Inc. and its subscribers disclaim any and all representations and warranties as to the accuracy of the property listing data and information set forth herein.
MLS PIN data last updated at 2025-11-20 03:05:00


























