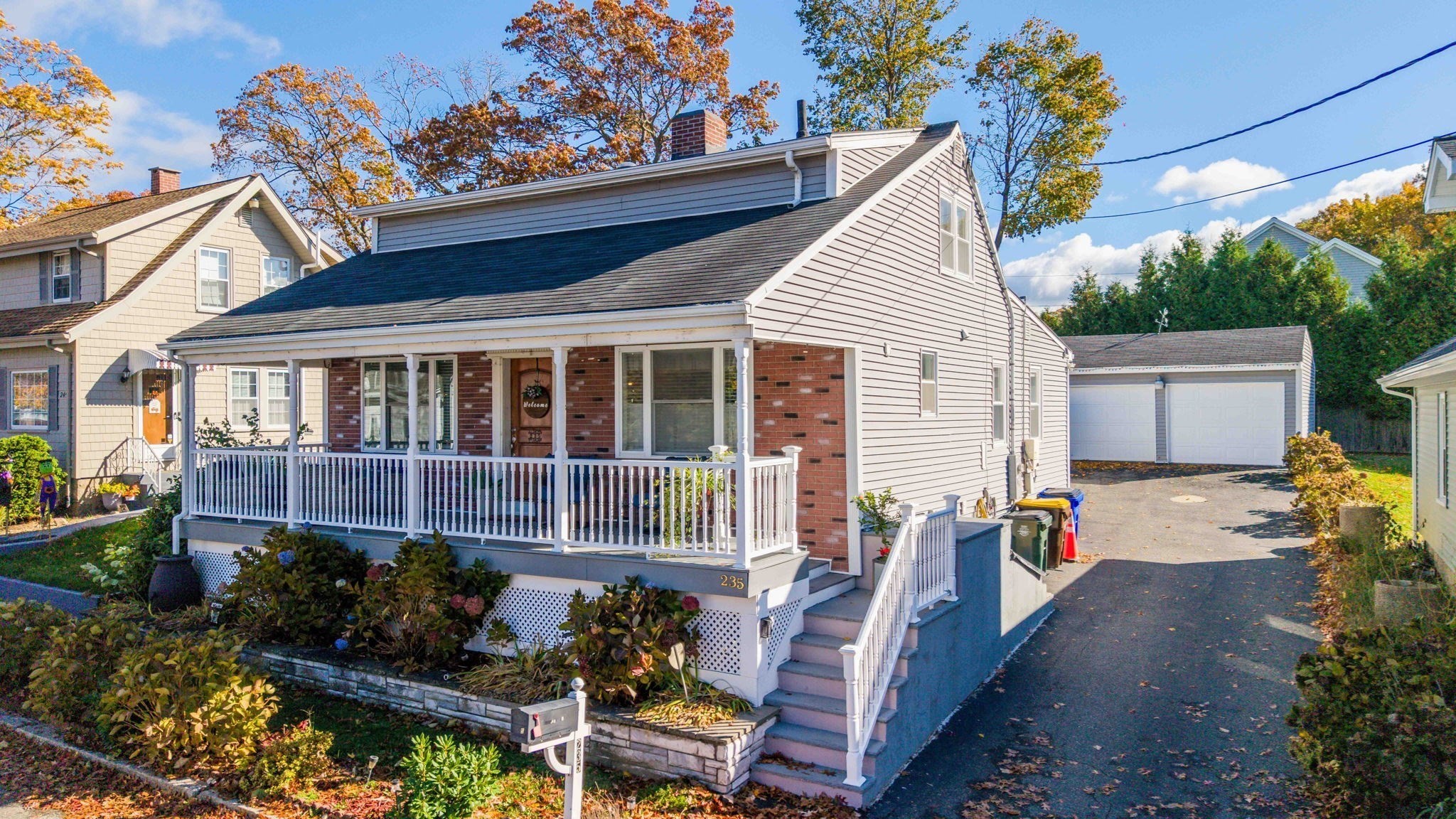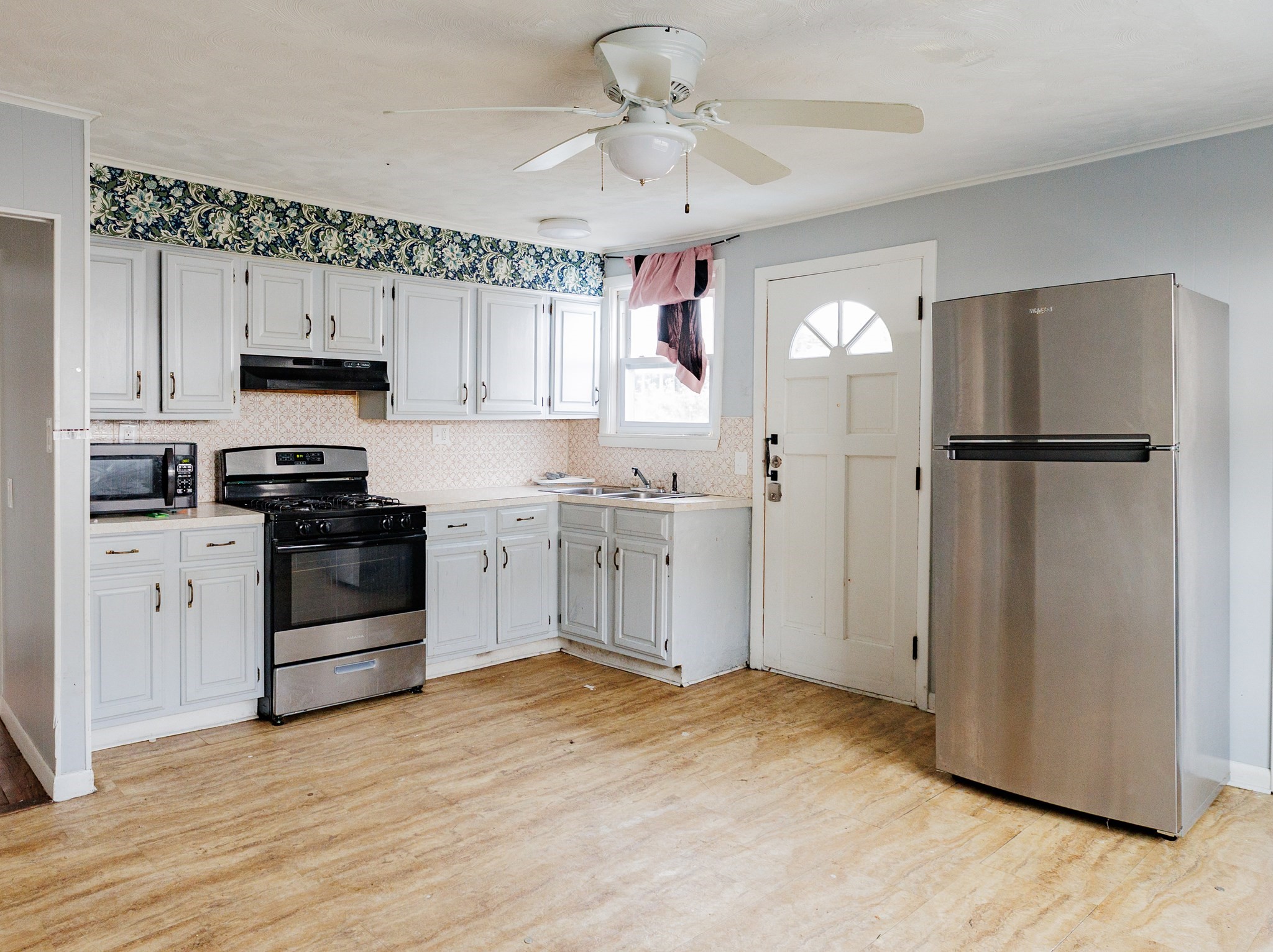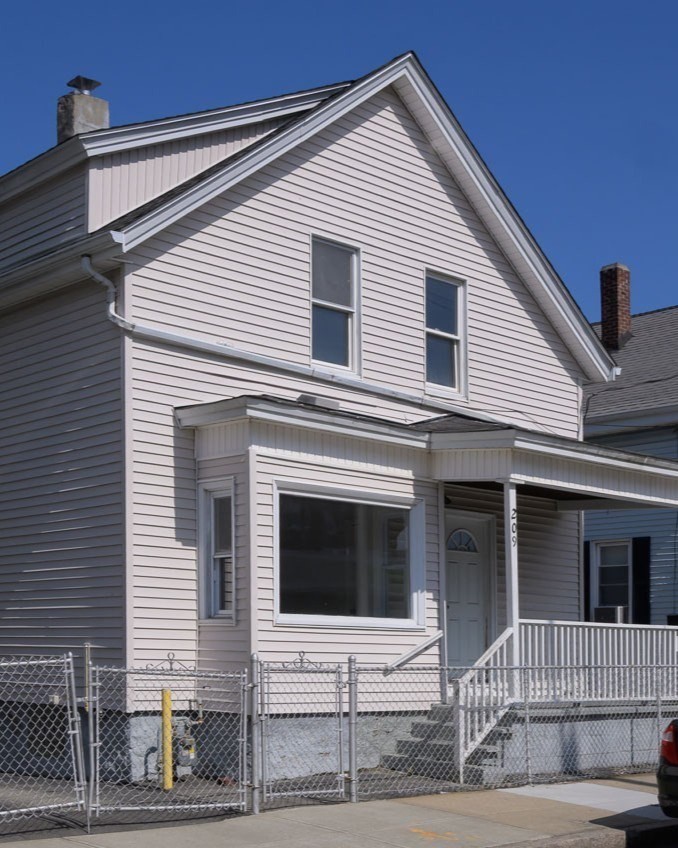View Map
Property Description
Property Details
Amenities
- House of Worship
- Park
- Private School
- Public School
- Public Transportation
- Shopping
- Swimming Pool
Kitchen, Dining, and Appliances
- Kitchen Level: First Floor
- Range, Refrigerator
- Dining Room Level: First Floor
Bathrooms
- Full Baths: 1
- Half Baths 1
- Master Bath: 1
Bedrooms
- Bedrooms: 3
- Master Bedroom Level: Second Floor
- Bedroom 2 Level: Second Floor
- Bedroom 3 Level: Second Floor
Other Rooms
- Total Rooms: 7
- Living Room Level: First Floor
- Laundry Room Features: Unfinished Basement
Utilities
- Heating: Gas, Hot Water Baseboard
- Heat Zones: 1
- Hot Water: Natural Gas
- Cooling: None
- Electric Info: 100 Amps, Circuit Breakers
- Energy Features: Insulated Windows, Storm Windows
- Water: City/Town Water
- Sewer: City/Town Sewer
Garage & Parking
- Garage Parking: Detached, Work Area
- Garage Spaces: 2
- Parking Features: Off-Street, Paved Driveway
- Parking Spaces: 6
Interior Features
- Square Feet: 1252
- Accessability Features: Unknown
Construction
- Year Built: 1930
- Type: Detached
- Style: Colonial
- Construction Type: Frame
- Foundation Info: Granite
- Roof Material: Asphalt/Fiberglass Shingles
- UFFI: Unknown
- Flooring Type: Hardwood
- Lead Paint: Unknown
- Warranty: No
Exterior & Lot
- Exterior Features: Deck, Garden Area, Gutters, Porch
- Road Type: Public
Other Information
- MLS ID# 73394431
- Last Updated: 11/03/25
- HOA: No
- Reqd Own Association: Unknown
Property History
| Date | Event | Price | Price/Sq Ft | Source |
|---|---|---|---|---|
| 07/31/2025 | Active | $424,900 | $339 | MLSPIN |
| 07/27/2025 | Price Change | $424,900 | $339 | MLSPIN |
| 06/24/2025 | Active | $429,000 | $343 | MLSPIN |
| 06/20/2025 | New | $429,000 | $343 | MLSPIN |
Mortgage Calculator
Map
Seller's Representative: Brian Cormier, Amaral & Associates RE
Sub Agent Compensation: n/a
Buyer Agent Compensation: n/a
Facilitator Compensation: n/a
Compensation Based On: n/a
Sub-Agency Relationship Offered: No
© 2025 MLS Property Information Network, Inc.. All rights reserved.
The property listing data and information set forth herein were provided to MLS Property Information Network, Inc. from third party sources, including sellers, lessors and public records, and were compiled by MLS Property Information Network, Inc. The property listing data and information are for the personal, non commercial use of consumers having a good faith interest in purchasing or leasing listed properties of the type displayed to them and may not be used for any purpose other than to identify prospective properties which such consumers may have a good faith interest in purchasing or leasing. MLS Property Information Network, Inc. and its subscribers disclaim any and all representations and warranties as to the accuracy of the property listing data and information set forth herein.
MLS PIN data last updated at 2025-11-03 11:46:00








































