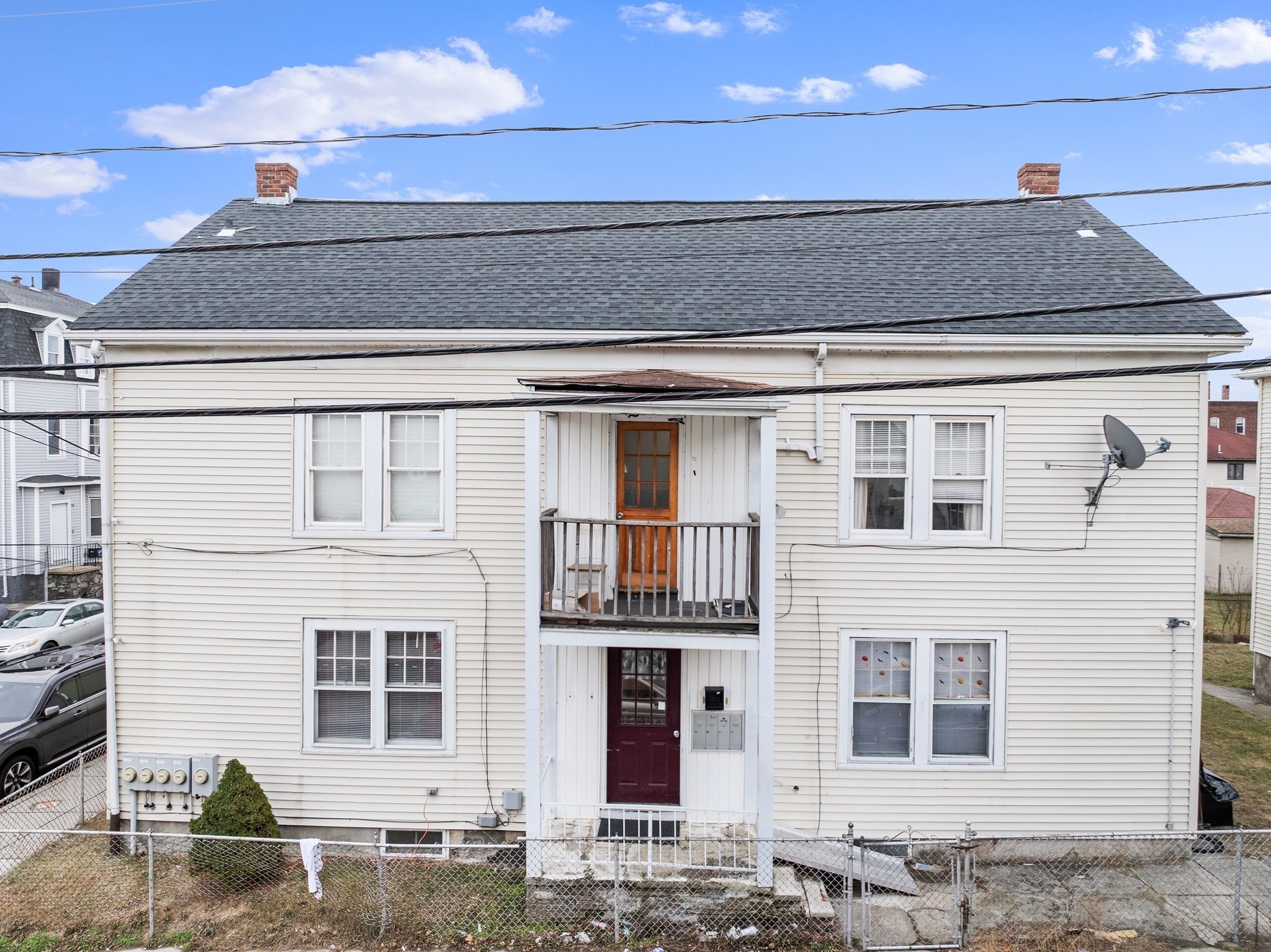View Map
Property Description
Property Details
Building Information
- Total Units: 3
- Total Floors: 6
- Total Bedrooms: 9
- Total Full Baths: 3
- Amenities: House of Worship, Public Transportation, Shopping, T-Station
- Basement Features: Full, Interior Access, Unfinished Basement
- Common Rooms: Kitchen, Living Room
- Common Interior Features: Pantry
- Common Appliances: Range, Refrigerator
- Common Heating: Extra Flue, Gas, Geothermal Heat Source, Heat Pump, Individual, Oil, Space Heater
- Common Cooling: None
Financial
- APOD Available: No
- Gross Operating Income: 62400
- Net Operating Income: 62400
Utilities
- Heat Zones: 3
- Electric Info: Circuit Breakers, Underground
- Energy Features: Insulated Windows
- Utility Connections: for Gas Range
- Water: City/Town Water, Private
- Sewer: City/Town Sewer, Private
Unit 1 Description
- Included in Rent: Water
- Under Lease: No
- Floors: 1
- Levels: 1
Unit 2 Description
- Included in Rent: Water
- Under Lease: No
- Floors: 2
- Levels: 1
Unit 3 Description
- Included in Rent: Water
- Under Lease: No
- Floors: 3
- Levels: 1
Construction
- Year Built: 1900
- Type: 3 Family - 3 Units Up/Down
- Construction Type: Aluminum, Frame
- Foundation Info: Fieldstone
- Roof Material: Aluminum, Asphalt/Fiberglass Shingles
- Flooring Type: Wood
- Lead Paint: Unknown
- Year Round: Yes
- Warranty: No
Other Information
- MLS ID# 73350555
- Last Updated: 05/06/25
Property History
| Date | Event | Price | Price/Sq Ft | Source |
|---|---|---|---|---|
| 04/13/2025 | Active | $569,900 | $259 | MLSPIN |
| 04/09/2025 | Back on Market | $569,900 | $259 | MLSPIN |
| 04/02/2025 | Contingent | $569,900 | $259 | MLSPIN |
| 03/30/2025 | Active | $569,900 | $259 | MLSPIN |
| 03/26/2025 | New | $569,900 | $259 | MLSPIN |
| 03/04/2025 | Canceled | $579,000 | $263 | MLSPIN |
| 02/03/2025 | Active | $579,000 | $263 | MLSPIN |
| 01/30/2025 | Price Change | $579,000 | $263 | MLSPIN |
| 12/22/2024 | Active | $595,900 | $270 | MLSPIN |
| 12/18/2024 | New | $595,900 | $270 | MLSPIN |
| 10/01/2024 | Expired | $519,000 | $236 | MLSPIN |
| 08/09/2024 | Temporarily Withdrawn | $519,000 | $236 | MLSPIN |
| 07/19/2024 | Active | $519,000 | $236 | MLSPIN |
| 07/15/2024 | Price Change | $519,000 | $236 | MLSPIN |
| 06/21/2024 | Active | $529,000 | $240 | MLSPIN |
| 06/17/2024 | Price Change | $529,000 | $240 | MLSPIN |
| 06/09/2024 | Active | $545,000 | $247 | MLSPIN |
| 06/05/2024 | Price Change | $545,000 | $247 | MLSPIN |
| 05/23/2024 | Active | $549,900 | $250 | MLSPIN |
| 05/19/2024 | New | $549,900 | $250 | MLSPIN |
| 04/02/2023 | Expired | $400,000 | $182 | MLSPIN |
| 03/05/2023 | Temporarily Withdrawn | $400,000 | $182 | MLSPIN |
| 02/23/2023 | Active | $400,000 | $182 | MLSPIN |
| 02/19/2023 | Extended | $400,000 | $182 | MLSPIN |
| 02/02/2023 | Active | $400,000 | $182 | MLSPIN |
| 01/29/2023 | Extended | $400,000 | $182 | MLSPIN |
| 01/04/2023 | Active | $400,000 | $182 | MLSPIN |
| 12/31/2022 | Back on Market | $400,000 | $182 | MLSPIN |
| 11/09/2022 | Under Agreement | $400,000 | $182 | MLSPIN |
| 10/02/2022 | Active | $400,000 | $182 | MLSPIN |
| 09/28/2022 | Price Change | $400,000 | $182 | MLSPIN |
| 09/28/2022 | Active | $375,000 | $170 | MLSPIN |
| 09/24/2022 | New | $375,000 | $170 | MLSPIN |
Mortgage Calculator
Map
Seller's Representative: Jonathan Ashbridge, Keller Williams Realty
Sub Agent Compensation: n/a
Buyer Agent Compensation: n/a
Facilitator Compensation: n/a
Compensation Based On: n/a
Sub-Agency Relationship Offered: No
© 2025 MLS Property Information Network, Inc.. All rights reserved.
The property listing data and information set forth herein were provided to MLS Property Information Network, Inc. from third party sources, including sellers, lessors and public records, and were compiled by MLS Property Information Network, Inc. The property listing data and information are for the personal, non commercial use of consumers having a good faith interest in purchasing or leasing listed properties of the type displayed to them and may not be used for any purpose other than to identify prospective properties which such consumers may have a good faith interest in purchasing or leasing. MLS Property Information Network, Inc. and its subscribers disclaim any and all representations and warranties as to the accuracy of the property listing data and information set forth herein.
MLS PIN data last updated at 2025-05-06 14:27:00














































