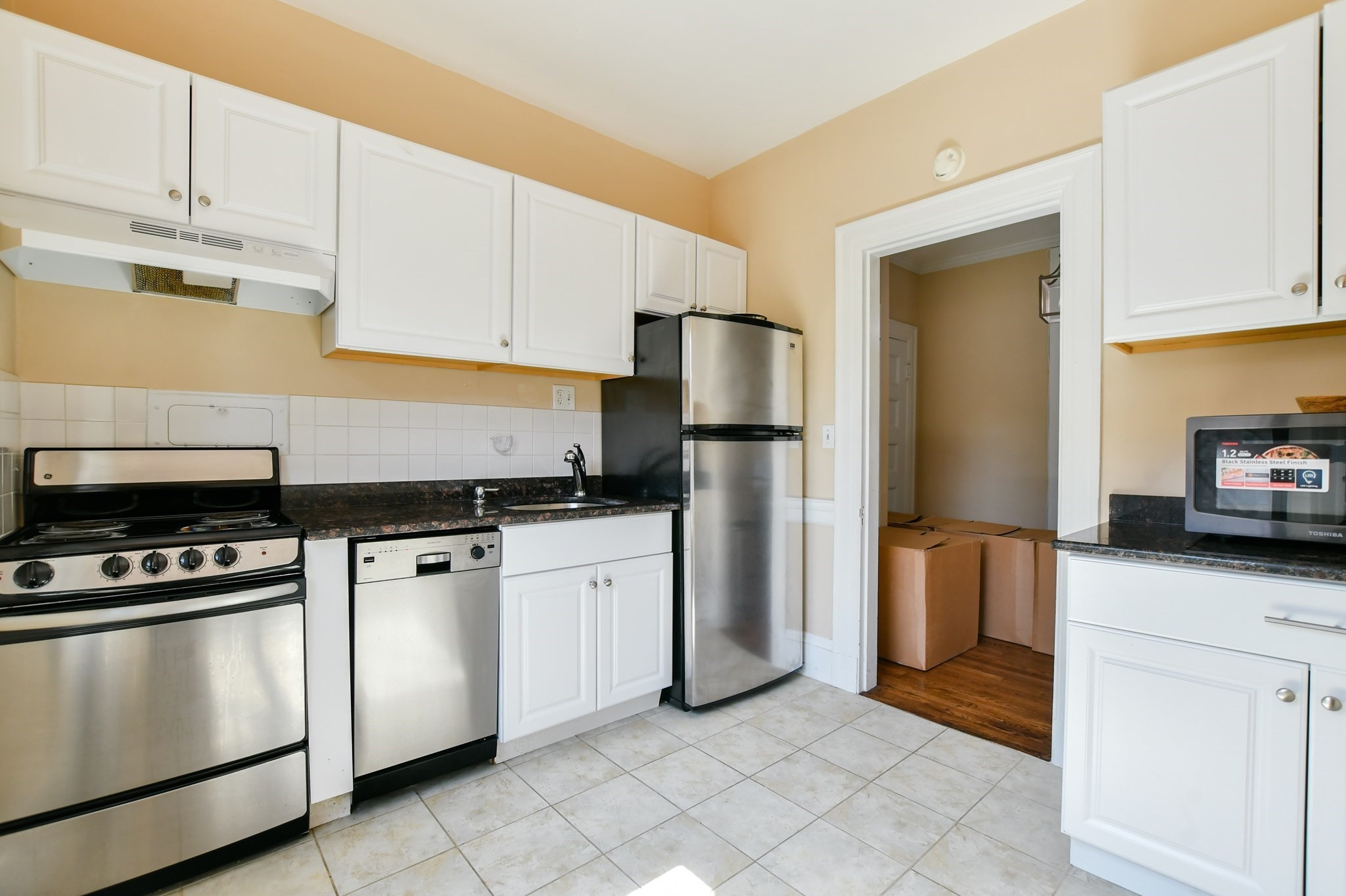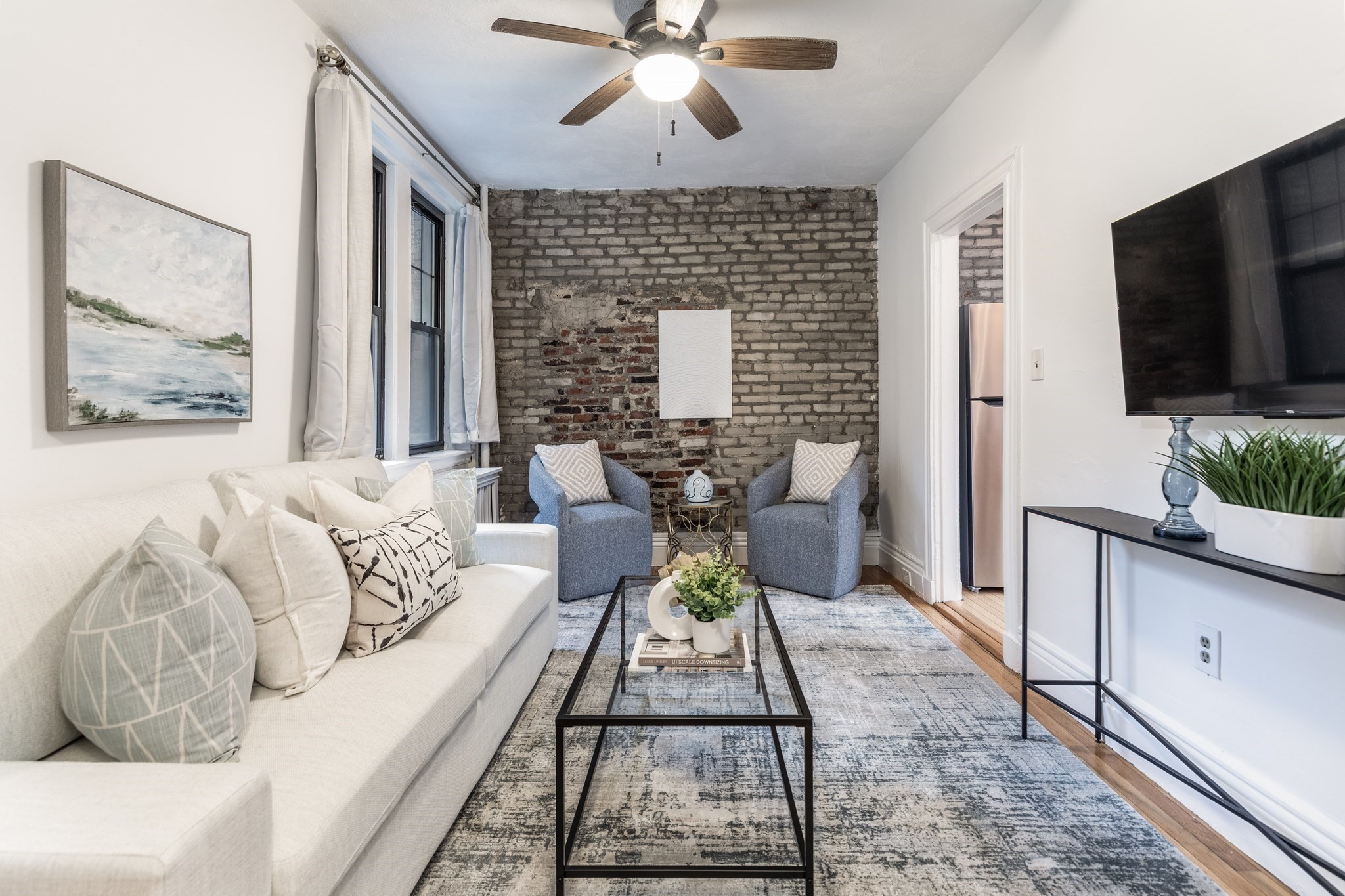View Map
Property Description
Property Details
Amenities
- Amenities: Bike Path, Medical Facility, Park, Public School, Public Transportation, Shopping, T-Station, Walk/Jog Trails
- Association Fee Includes: Elevator, Exterior Maintenance, Heat, Landscaping, Laundry Facilities, Master Insurance, Sewer, Water
Kitchen, Dining, and Appliances
- Kitchen Dimensions: 9X5
- Kitchen Level: First Floor
- Ceiling Fan(s), Countertops - Stone/Granite/Solid, Flooring - Stone/Ceramic Tile, Gas Stove, Stainless Steel Appliances, Window(s) - Picture
- Microwave, Range, Refrigerator
Bathrooms
- Full Baths: 1
- Bathroom 1 Dimensions: 8X5
- Bathroom 1 Level: First Floor
- Bathroom 1 Features: Bathroom - Full, Bathroom - Tiled With Tub & Shower, Countertops - Upgraded
Bedrooms
- Bedrooms: 1
- Master Bedroom Dimensions: 13X9
- Master Bedroom Level: First Floor
- Master Bedroom Features: Ceiling Fan(s), Closet, Flooring - Wood, Window(s) - Picture
Other Rooms
- Total Rooms: 4
- Living Room Dimensions: 13X12
- Living Room Level: First Floor
- Living Room Features: Ceiling Fan(s), Closet, Flooring - Hardwood, Window(s) - Bay/Bow/Box
Utilities
- Heating: Forced Air
- Heat Zones: 1
- Cooling: Window AC
- Utility Connections: for Gas Oven, for Gas Range
- Water: City/Town Water
- Sewer: City/Town Sewer
Unit Features
- Square Feet: 534
- Unit Building: 25
- Unit Level: 4
- Security: Intercom
- Floors: 1
- Pets Allowed: No
- Laundry Features: Common, In Building
- Accessability Features: Unknown
Condo Complex Information
- Condo Name: The 51 Park Drive
- Condo Type: Condo
- Complex Complete: U
- Number of Units: 37
- Elevator: Yes
- Condo Association: U
- HOA Fee: $485
- Fee Interval: Monthly
Construction
- Year Built: 1920
- Style: Mid-Rise
- Flooring Type: Hardwood, Wood
- Lead Paint: Unknown
- Warranty: No
Garage & Parking
- Parking Features: On Street Permit
Exterior & Grounds
- Pool: No
Other Information
- MLS ID# 73412258
- Last Updated: 12/02/25
- Documents on File: Master Deed, Rules & Regs
Property History
| Date | Event | Price | Price/Sq Ft | Source |
|---|---|---|---|---|
| 12/02/2025 | Active | $574,000 | $1,075 | MLSPIN |
| 11/28/2025 | Extended | $574,000 | $1,075 | MLSPIN |
| 11/17/2025 | Active | $574,000 | $1,075 | MLSPIN |
| 11/13/2025 | Price Change | $574,000 | $1,075 | MLSPIN |
| 10/27/2025 | Active | $584,000 | $1,094 | MLSPIN |
| 10/23/2025 | Price Change | $584,000 | $1,094 | MLSPIN |
| 08/05/2025 | Active | $599,000 | $1,122 | MLSPIN |
| 08/01/2025 | New | $599,000 | $1,122 | MLSPIN |
| 09/14/2023 | Sold | $524,988 | $983 | MLSPIN |
| 07/27/2023 | Under Agreement | $489,900 | $917 | MLSPIN |
| 07/23/2023 | Active | $489,900 | $917 | MLSPIN |
| 07/19/2023 | New | $489,900 | $917 | MLSPIN |
Mortgage Calculator
Map
Seller's Representative: Marc Joseph, Citylight Homes LLC
Sub Agent Compensation: n/a
Buyer Agent Compensation: n/a
Facilitator Compensation: n/a
Compensation Based On: n/a
Sub-Agency Relationship Offered: No
© 2026 MLS Property Information Network, Inc.. All rights reserved.
The property listing data and information set forth herein were provided to MLS Property Information Network, Inc. from third party sources, including sellers, lessors and public records, and were compiled by MLS Property Information Network, Inc. The property listing data and information are for the personal, non commercial use of consumers having a good faith interest in purchasing or leasing listed properties of the type displayed to them and may not be used for any purpose other than to identify prospective properties which such consumers may have a good faith interest in purchasing or leasing. MLS Property Information Network, Inc. and its subscribers disclaim any and all representations and warranties as to the accuracy of the property listing data and information set forth herein.
MLS PIN data last updated at 2025-12-02 03:06:00
















