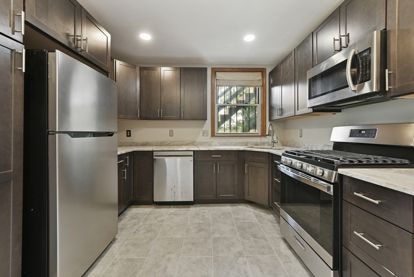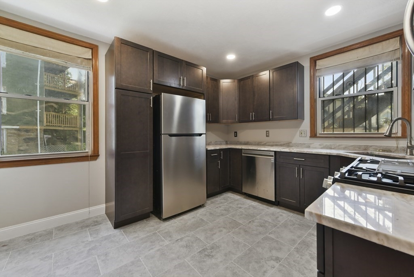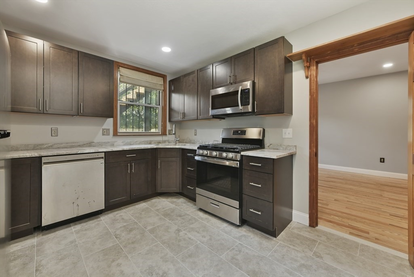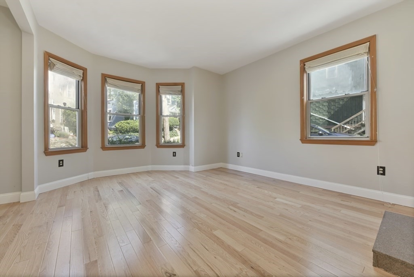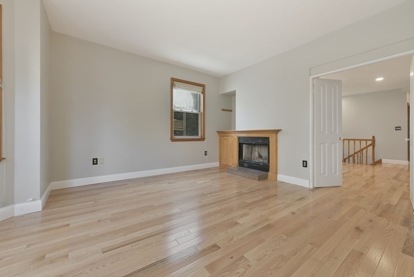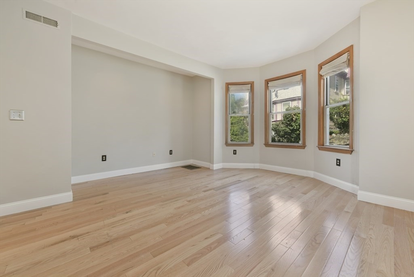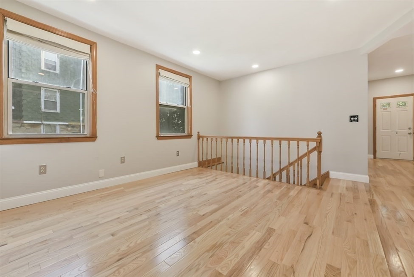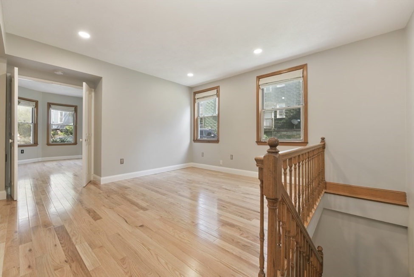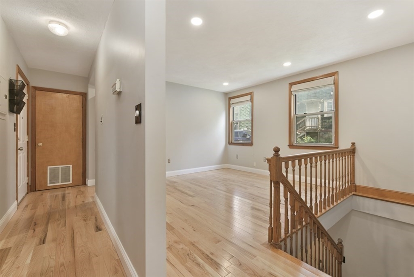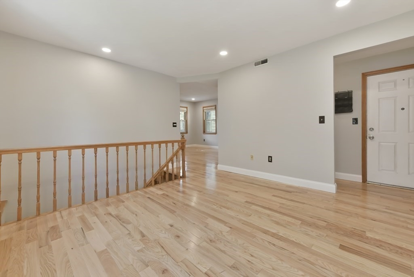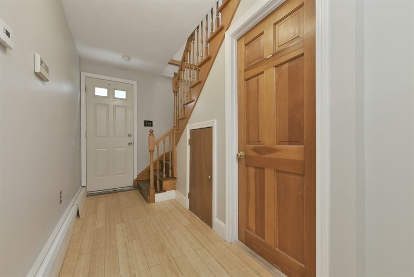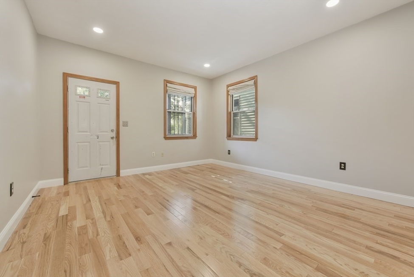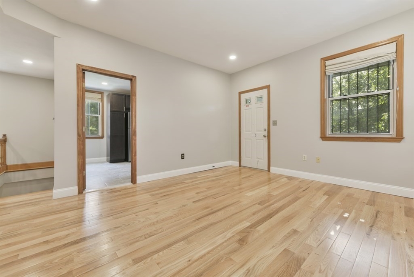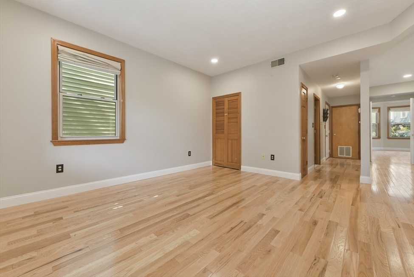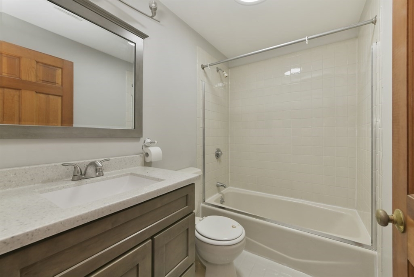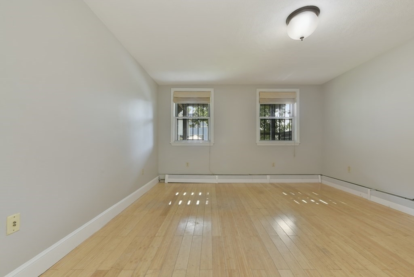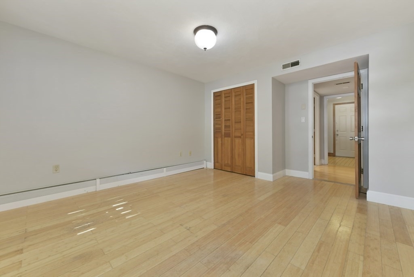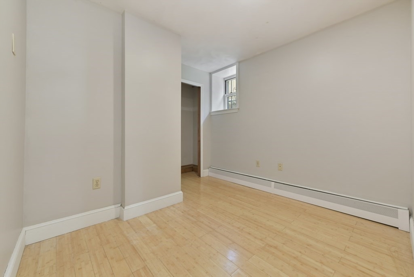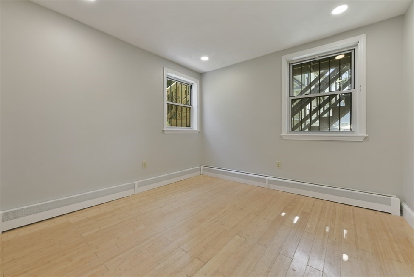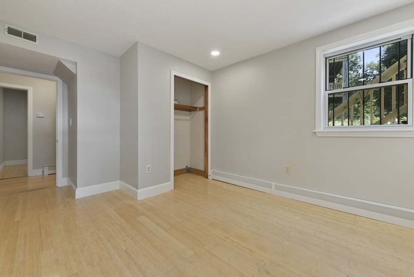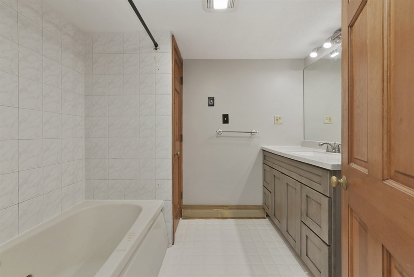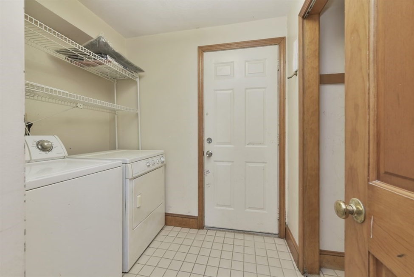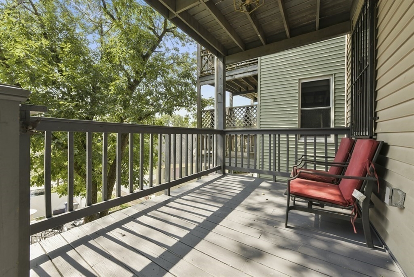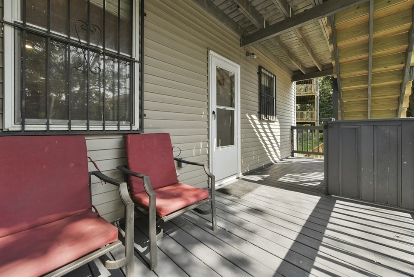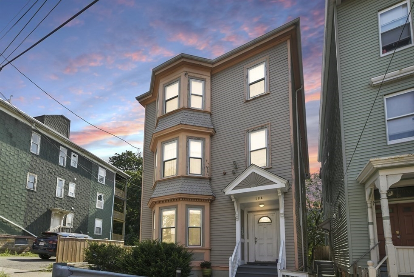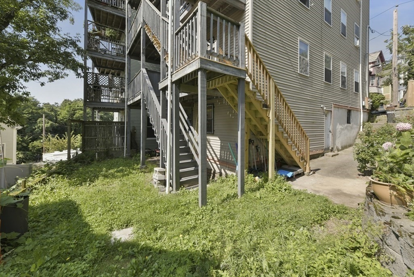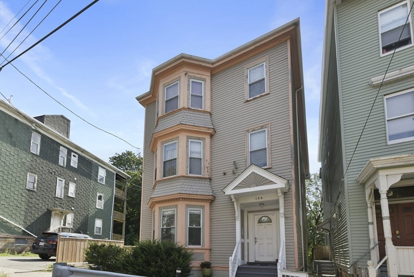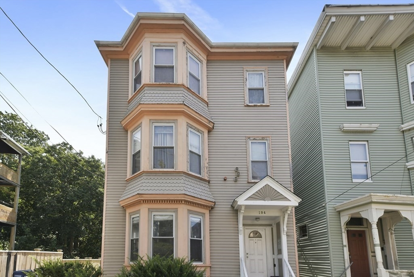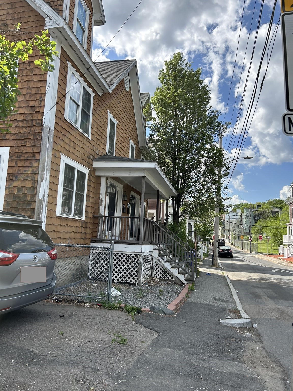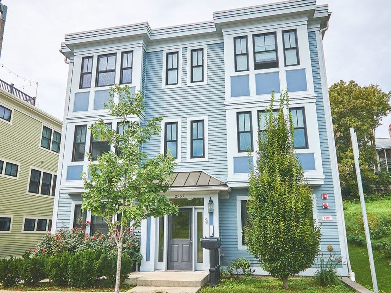View Map
Property Description
Property Details
Amenities
- Amenities: House of Worship, Medical Facility, Park, Public School, Public Transportation, Shopping, T-Station, University, Walk/Jog Trails
- Association Fee Includes: Master Insurance, Reserve Funds, Sewer, Water
Kitchen, Dining, and Appliances
- Kitchen Dimensions: 13X11
- Kitchen Level: Second Floor
- Countertops - Stone/Granite/Solid, Flooring - Hardwood
- Dishwasher, Microwave, Range, Refrigerator
- Dining Room Dimensions: 14X13
- Dining Room Level: Second Floor
- Dining Room Features: Flooring - Hardwood
Bathrooms
- Full Baths: 2
- Bathroom 1 Level: First Floor
- Bathroom 2 Level: Second Floor
Bedrooms
- Bedrooms: 3
- Master Bedroom Dimensions: 15X13
- Master Bedroom Level: First Floor
- Bedroom 2 Dimensions: 13X11
- Bedroom 2 Level: First Floor
- Bedroom 3 Dimensions: 10X11
- Bedroom 3 Level: First Floor
Other Rooms
- Total Rooms: 7
- Living Room Dimensions: 12X13
- Living Room Level: Second Floor
- Living Room Features: Flooring - Hardwood
- Family Room Dimensions: 15X16
- Family Room Level: Second Floor
- Family Room Features: Flooring - Hardwood
Utilities
- Heating: Extra Flue, Forced Air, Gas, Heat Pump, Oil
- Heat Zones: 2
- Cooling: Central Air
- Cooling Zones: 1
- Energy Features: Insulated Windows
- Utility Connections: for Electric Range
- Water: City/Town Water, Private
- Sewer: City/Town Sewer, Private
Unit Features
- Square Feet: 1566
- Unit Building: 1
- Unit Level: 1
- Unit Placement: Ground|Partially Below Grade|Walkout
- Floors: 2
- Pets Allowed: Yes
- Laundry Features: In Unit
- Accessability Features: Unknown
Condo Complex Information
- Condo Name: 192-194 Highland St Condo
- Condo Type: Condo
- Complex Complete: Yes
- Year Converted: 2003
- Number of Units: 3
- Number of Units Owner Occupied: 3
- Owner Occupied Data Source: Owner
- Elevator: No
- Condo Association: U
- HOA Fee: $380
- Fee Interval: Monthly
- Management: Owner Association
Construction
- Year Built: 1890
- Style: 2/3 Family, Houseboat, Tudor
- Flooring Type: Hardwood, Tile, Vinyl
- Lead Paint: Unknown
- Warranty: No
Garage & Parking
- Garage Parking: Assigned
- Parking Features: 1-10 Spaces, Assigned, Garage, Off-Street
- Parking Spaces: 1
Exterior & Grounds
- Exterior Features: Deck
- Pool: No
Other Information
- MLS ID# 73159498
- Last Updated: 04/25/24
- Documents on File: Building Permit, Floor Plans, Investment Analysis
Property History
| Date | Event | Price | Price/Sq Ft | Source |
|---|---|---|---|---|
| 04/22/2024 | Under Agreement | $600,000 | $383 | MLSPIN |
| 04/07/2024 | Contingent | $600,000 | $383 | MLSPIN |
| 02/21/2024 | Active | $600,000 | $383 | MLSPIN |
| 02/17/2024 | Back on Market | $600,000 | $383 | MLSPIN |
| 02/07/2024 | Contingent | $600,000 | $383 | MLSPIN |
| 01/07/2024 | Active | $600,000 | $383 | MLSPIN |
| 01/03/2024 | Reactivated | $600,000 | $383 | MLSPIN |
| 09/18/2023 | Active | $600,000 | $383 | MLSPIN |
| 09/14/2023 | New | $600,000 | $383 | MLSPIN |
Mortgage Calculator
Map
Seller's Representative: John Dean, Engel & Volkers Boston
Sub Agent Compensation: n/a
Buyer Agent Compensation: 2.5
Facilitator Compensation: 1
Compensation Based On: Net Sale Price
Sub-Agency Relationship Offered: No
© 2024 MLS Property Information Network, Inc.. All rights reserved.
The property listing data and information set forth herein were provided to MLS Property Information Network, Inc. from third party sources, including sellers, lessors and public records, and were compiled by MLS Property Information Network, Inc. The property listing data and information are for the personal, non commercial use of consumers having a good faith interest in purchasing or leasing listed properties of the type displayed to them and may not be used for any purpose other than to identify prospective properties which such consumers may have a good faith interest in purchasing or leasing. MLS Property Information Network, Inc. and its subscribers disclaim any and all representations and warranties as to the accuracy of the property listing data and information set forth herein.
MLS PIN data last updated at 2024-04-25 03:30:00

