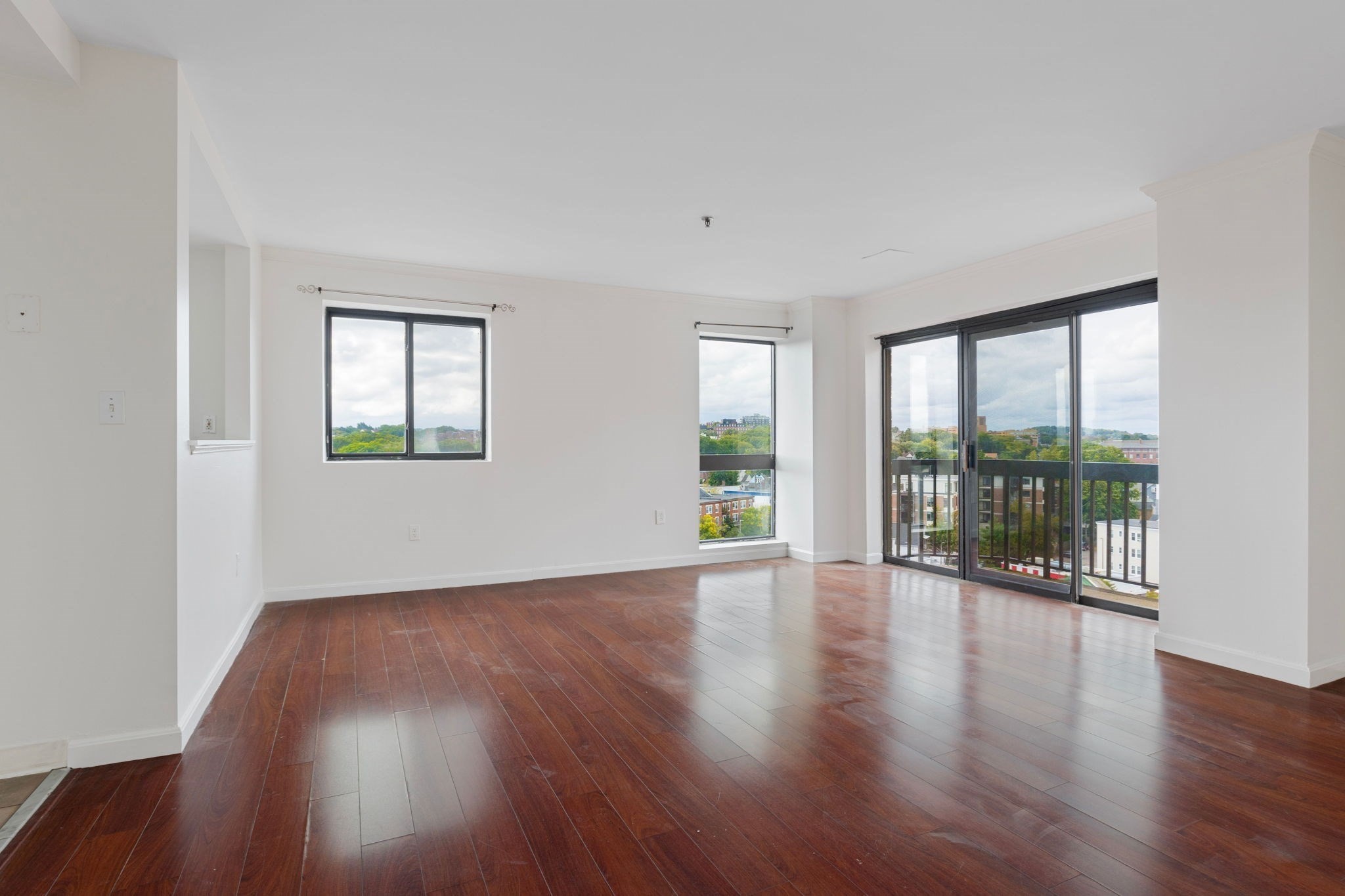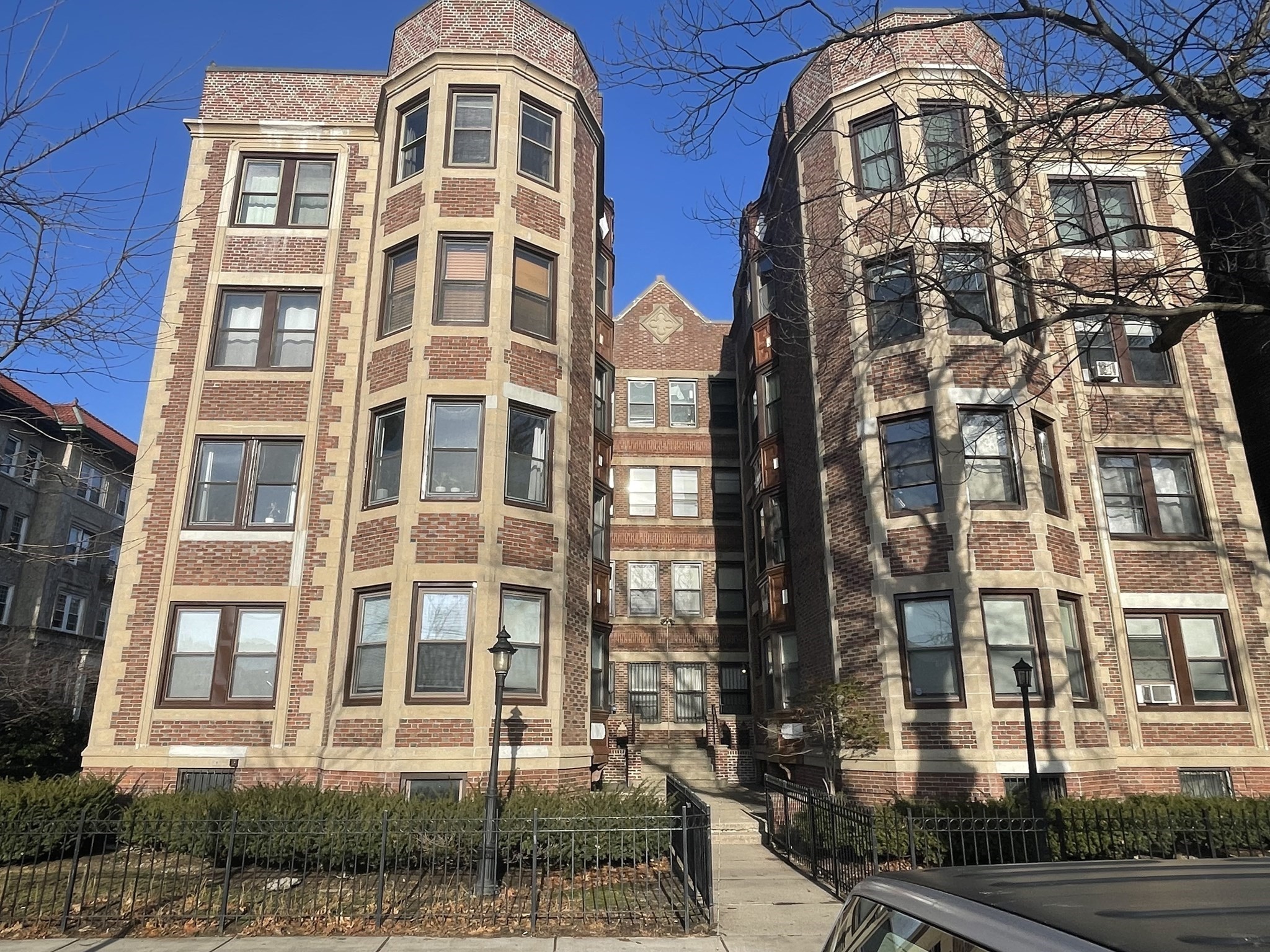
View Map
Property Description
Property Details
Amenities
- Amenities: Medical Facility, Park, Public Transportation, Swimming Pool, Tennis Court, T-Station, University, Walk/Jog Trails
- Association Fee Includes: Exterior Maintenance, Master Insurance, Sewer, Water
Kitchen, Dining, and Appliances
- Kitchen Dimensions: 12X13
- Cable Hookup, Deck - Exterior, Dining Area, Dryer Hookup - Electric, Exterior Access, Flooring - Stone/Ceramic Tile, High Speed Internet Hookup, Kitchen Island, Lighting - Overhead, Pantry, Washer Hookup
- Dishwasher, Disposal, Dryer, Freezer, Microwave, Range, Refrigerator, Vent Hood, Washer, Washer Hookup
- Dining Room Dimensions: 15X16
- Dining Room Level: First Floor
- Dining Room Features: Closet, Flooring - Hardwood, Open Floor Plan, Pocket Door, Window(s) - Bay/Bow/Box
Bathrooms
- Full Baths: 1
- Bathroom 1 Dimensions: 8'6"X5'3"
- Bathroom 1 Level: First Floor
- Bathroom 1 Features: Bathroom - Full, Bathroom - Tiled With Tub & Shower, Flooring - Stone/Ceramic Tile, Lighting - Overhead
Bedrooms
- Bedrooms: 2
- Master Bedroom Dimensions: 9'6"X12'6"
- Master Bedroom Features: Cable Hookup, Closet, Flooring - Hardwood, Lighting - Overhead
- Bedroom 2 Dimensions: 8'6"X10
- Bedroom 2 Level: First Floor
- Master Bedroom Features: Bathroom - Full, Lighting - Overhead
Other Rooms
- Total Rooms: 5
- Living Room Dimensions: 11X15
- Living Room Features: Cable Hookup, Deck - Exterior, Flooring - Hardwood, High Speed Internet Hookup, Lighting - Overhead, Window(s) - Bay/Bow/Box
Utilities
- Heating: Gas, Hot Air Gravity, Hot Water Baseboard
- Heat Zones: 1
- Cooling: Window AC
- Electric Info: 60 Amps/Less, None
- Utility Connections: for Gas Range
- Water: City/Town Water, Private
- Sewer: City/Town Sewer, Private
- Sewer District: BWSC
Unit Features
- Square Feet: 882
- Unit Building: 2
- Unit Level: 2
- Unit Placement: Upper
- Security: Intercom
- Floors: 1
- Pets Allowed: No
- Laundry Features: In Unit
- Accessability Features: No
Condo Complex Information
- Condo Type: Condo
- Complex Complete: Yes
- Number of Units: 3
- Number of Units Owner Occupied: 3
- Elevator: No
- Condo Association: U
- HOA Fee: $250
- Fee Interval: Monthly
- Management: Owner Association
Construction
- Year Built: 1899
- Style: Attached, Bungalow, Cape, Historical, Rowhouse
- Construction Type: Aluminum, Frame
- Roof Material: Rubber
- Flooring Type: Hardwood, Tile
- Lead Paint: Unknown
- Warranty: No
Exterior & Grounds
- Exterior Features: Deck - Wood, Porch
- Pool: No
Other Information
- MLS ID# 73296085
- Last Updated: 12/11/24
- Documents on File: 21E Certificate, Aerial Photo, Arch Drawings, Building Permit, Certificate of Insurance, Floor Plans, Investment Analysis, Legal Description, Management Association Bylaws, Master Deed, Perc Test, Rules & Regs, Septic Design, Site Plan, Soil Survey, Subdivision Approval, Topographical Map, Unit Deed
Property History
| Date | Event | Price | Price/Sq Ft | Source |
|---|---|---|---|---|
| 12/11/2024 | Sold | $460,000 | $522 | MLSPIN |
| 12/04/2024 | Under Agreement | $499,500 | $566 | MLSPIN |
| 11/20/2024 | Contingent | $499,500 | $566 | MLSPIN |
| 10/02/2024 | Active | $499,500 | $566 | MLSPIN |
| 09/28/2024 | New | $499,500 | $566 | MLSPIN |
Mortgage Calculator
Map
Seller's Representative: Charles Roderick, eXp Realty
Sub Agent Compensation: n/a
Buyer Agent Compensation: n/a
Facilitator Compensation: n/a
Compensation Based On: n/a
Sub-Agency Relationship Offered: No
© 2025 MLS Property Information Network, Inc.. All rights reserved.
The property listing data and information set forth herein were provided to MLS Property Information Network, Inc. from third party sources, including sellers, lessors and public records, and were compiled by MLS Property Information Network, Inc. The property listing data and information are for the personal, non commercial use of consumers having a good faith interest in purchasing or leasing listed properties of the type displayed to them and may not be used for any purpose other than to identify prospective properties which such consumers may have a good faith interest in purchasing or leasing. MLS Property Information Network, Inc. and its subscribers disclaim any and all representations and warranties as to the accuracy of the property listing data and information set forth herein.
MLS PIN data last updated at 2024-12-11 18:07:00






