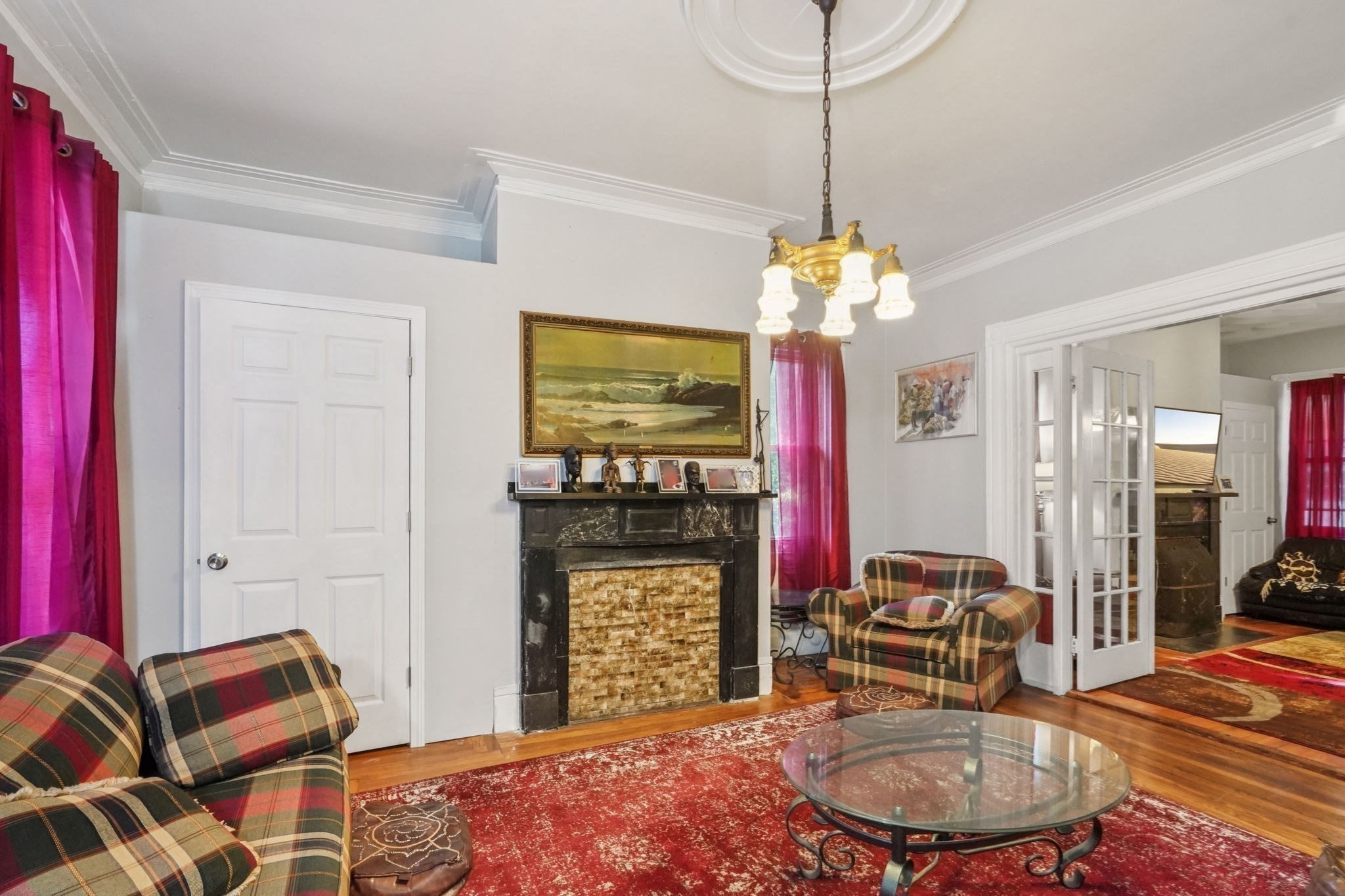Property Description
Property Details
Amenities
- House of Worship
- Medical Facility
- Public Transportation
- Shopping
- T-Station
- University
Kitchen, Dining, and Appliances
- Kitchen Dimensions: 125X148
- Cabinets - Upgraded, Countertops - Stone/Granite/Solid, Deck - Exterior, Dining Area, Flooring - Vinyl, Gas Stove, Lighting - Overhead, Remodeled, Stainless Steel Appliances
- Disposal, Dryer, Range, Refrigerator, Washer
- Dining Room Dimensions: 166X138
- Dining Room Features: Closet, Decorative Molding, Flooring - Hardwood, Lighting - Pendant
Bathrooms
- Full Baths: 1
- Bathroom 1 Dimensions: 62X810
- Bathroom 1 Features: Bathroom - Full, Bathroom - Tiled With Tub & Shower, Flooring - Laminate, Lighting - Overhead
Bedrooms
- Bedrooms: 3
- Master Bedroom Dimensions: 129X14
- Master Bedroom Level: Second Floor
- Master Bedroom Features: Closet, Flooring - Hardwood, Lighting - Overhead
- Bedroom 2 Dimensions: 13X129
- Bedroom 2 Level: Second Floor
- Master Bedroom Features: Ceiling Fan(s), Closet, Flooring - Engineered Hardwood, Lighting - Pendant
Other Rooms
- Total Rooms: 7
- Living Room Dimensions: 1211X177
- Living Room Features: Crown Molding, Flooring - Hardwood, Lighting - Pendant, Window(s) - Bay/Bow/Box
- Family Room Level: First Floor
- Laundry Room Features: Concrete Floor, Full, Unfinished Basement
Utilities
- Heating: Central Heat, Forced Air
- Hot Water: Natural Gas
- Cooling: None
- Electric Info: 100 Amps
- Utility Connections: for Gas Range
- Water: City/Town Water
- Sewer: City/Town Sewer
Garage & Parking
- Parking Features: Deeded, Off-Street, Stone/Gravel
- Parking Spaces: 4
Interior Features
- Square Feet: 1712
- Accessability Features: Unknown
Construction
- Year Built: 1900
- Type: Attached
- Style: Colonial
- Construction Type: Frame
- Foundation Info: Granite
- Roof Material: Asphalt/Fiberglass Shingles
- UFFI: Unknown
- Flooring Type: Wall to Wall Carpet, Wood
- Lead Paint: Unknown
- Warranty: No
Exterior & Lot
- Lot Description: Other (See Remarks)
- Exterior Features: Deck, Patio
- Road Type: Public
Other Information
- MLS ID# 73437875
- Last Updated: 10/02/25
- HOA: No
- Reqd Own Association: Unknown
Property History
| Date | Event | Price | Price/Sq Ft | Source |
|---|---|---|---|---|
| 10/01/2025 | New | $750,000 | $438 | MLSPIN |
Mortgage Calculator
Map
Seller's Representative: Joe Wolvek, Gibson Sotheby's International Realty
Sub Agent Compensation: n/a
Buyer Agent Compensation: n/a
Facilitator Compensation: n/a
Compensation Based On: n/a
Sub-Agency Relationship Offered: No
© 2025 MLS Property Information Network, Inc.. All rights reserved.
The property listing data and information set forth herein were provided to MLS Property Information Network, Inc. from third party sources, including sellers, lessors and public records, and were compiled by MLS Property Information Network, Inc. The property listing data and information are for the personal, non commercial use of consumers having a good faith interest in purchasing or leasing listed properties of the type displayed to them and may not be used for any purpose other than to identify prospective properties which such consumers may have a good faith interest in purchasing or leasing. MLS Property Information Network, Inc. and its subscribers disclaim any and all representations and warranties as to the accuracy of the property listing data and information set forth herein.
MLS PIN data last updated at 2025-10-02 03:30:00































