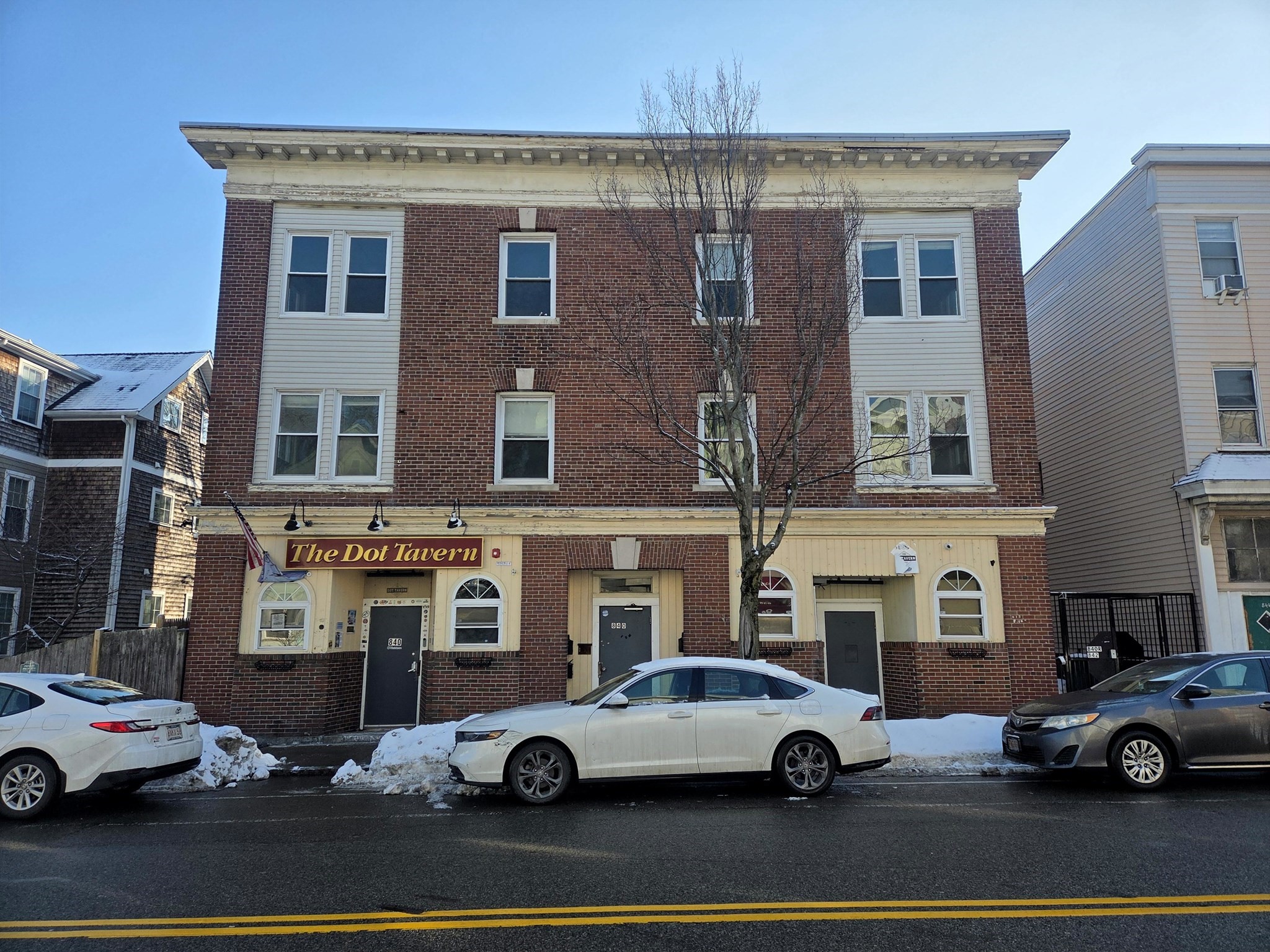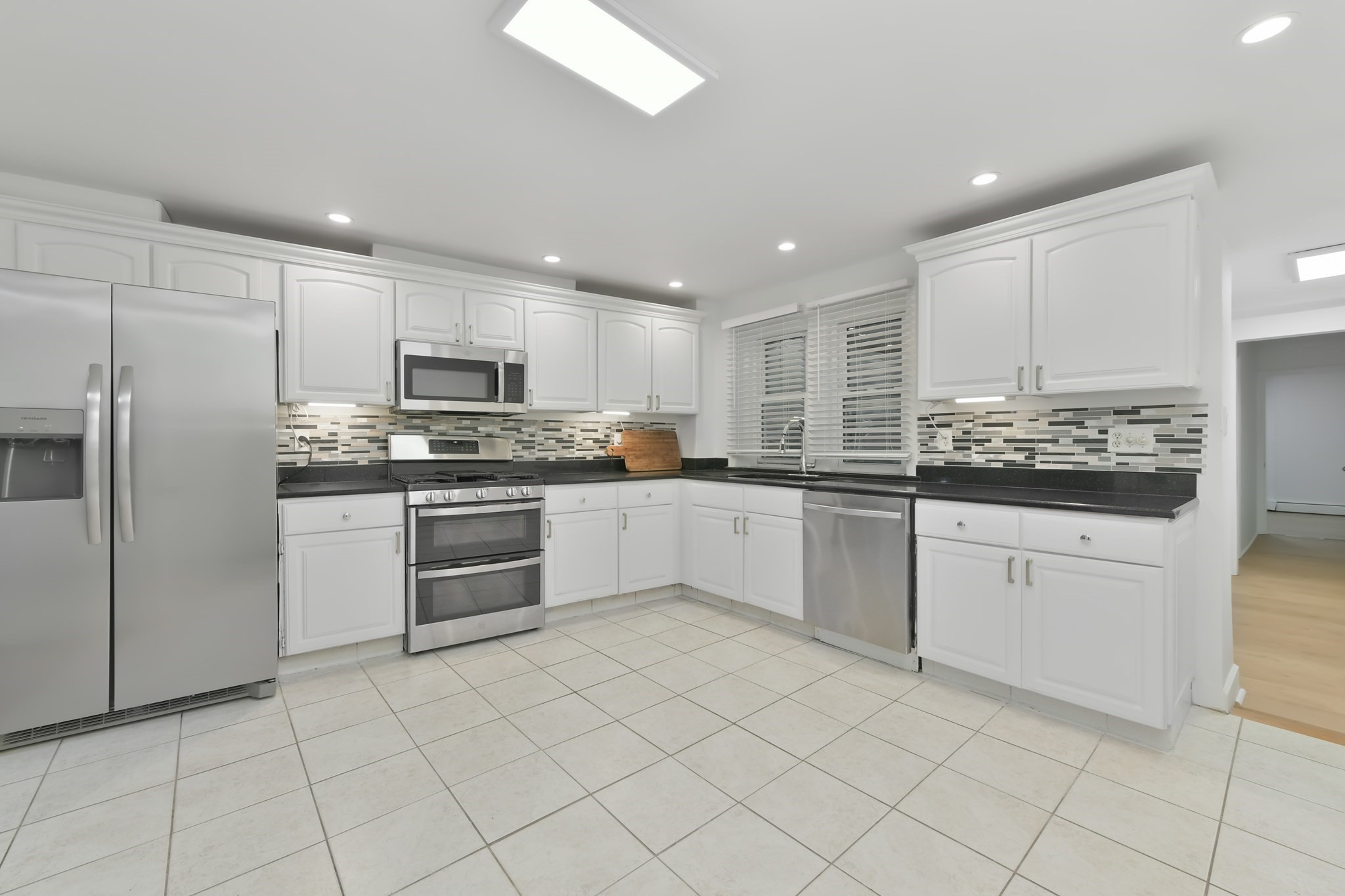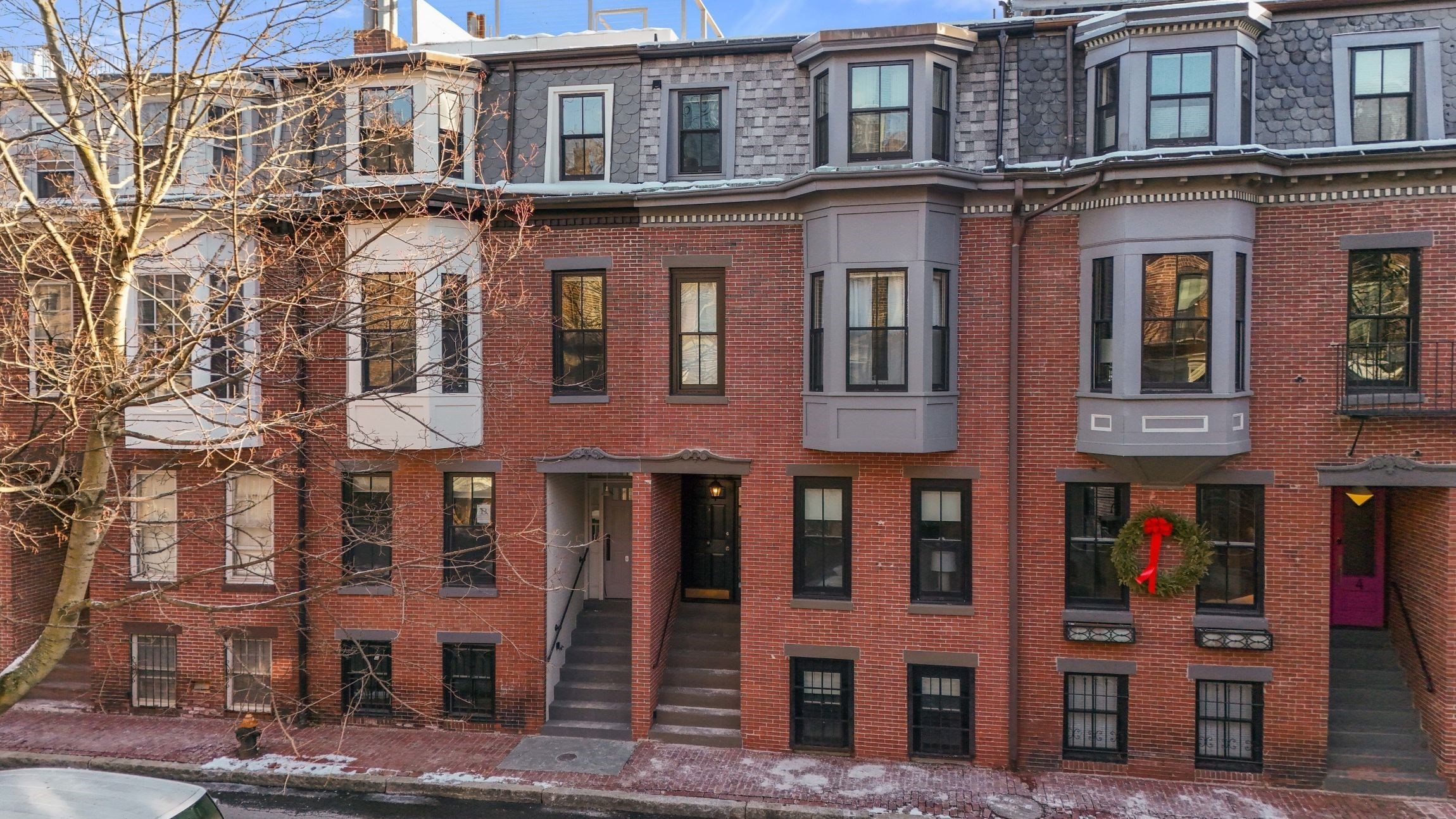Property Description
Property Details
Building Information
- Total Units: 5
- Total Floors: 5
- Total Bedrooms: 10
- Total Full Baths: 5
- Amenities: Park, Public School, Public Transportation
- Basement Features: Concrete Floor, Finished, Full, Interior Access, Other (See Remarks), Sump Pump, Walk Out
- Common Rooms: Kitchen, Living RM/Dining RM Combo, Loft, Mudroom
- Common Interior Features: Crown Molding, Intercom, Internet Available - Broadband, Lead Certification Available, Programmable Thermostat, Storage
- Common Appliances: Dishwasher, Range, Refrigerator
- Common Heating: Central Heat, Electric
- Common Cooling: Central Air
Financial
- APOD Available: No
- Expenses Source: Owner Provided
- Gross Operating Income: 143652
- Net Operating Income: 142272
Utilities
- Electric Info: Circuit Breakers, Individually Metered, Underground
- Energy Features: Insulated Doors, Insulated Windows, Prog. Thermostat, Storm Windows
- Utility Connections: for Gas Dryer, for Gas Range
- Water: City/Town Water, Private
- Sewer: City/Town Sewer, Private
- Sewer District: BWSC
Unit 1 Description
- Under Lease: No
- Levels: 1
Unit 2 Description
- Under Lease: Yes
- Floors: 1
- Levels: 1
Unit 3 Description
- Under Lease: No
- Floors: 1
- Levels: 1
Unit 4 Description
- Under Lease: Yes
- Floors: 2
- Levels: 1
Construction
- Year Built: 1900
- Type: 5-9 Family
- Construction Type: Aluminum, Frame
- Foundation Info: Brick, Fieldstone, Granite
- Roof Material: Aluminum, Asphalt/Fiberglass Shingles, Rubber
- Flooring Type: Hardwood
- Lead Paint: Certified Treated
- Warranty: No
Other Information
- MLS ID# 73427821
- Last Updated: 01/14/26
- Terms: Contract for Deed, Rent w/Option
Property History
| Date | Event | Price | Price/Sq Ft | Source |
|---|---|---|---|---|
| 01/09/2026 | Active | $2,750,000 | $584 | MLSPIN |
| 01/05/2026 | Reactivated | $2,750,000 | $584 | MLSPIN |
| 01/01/2026 | Expired | $2,750,000 | $584 | MLSPIN |
| 09/13/2025 | Active | $2,750,000 | $584 | MLSPIN |
| 09/09/2025 | New | $2,750,000 | $584 | MLSPIN |
Mortgage Calculator
Map
Seller's Representative: Antonio J. Lopes, M7 Real Estate Group
Sub Agent Compensation: n/a
Buyer Agent Compensation: n/a
Facilitator Compensation: n/a
Compensation Based On: n/a
Sub-Agency Relationship Offered: No
© 2026 MLS Property Information Network, Inc.. All rights reserved.
The property listing data and information set forth herein were provided to MLS Property Information Network, Inc. from third party sources, including sellers, lessors and public records, and were compiled by MLS Property Information Network, Inc. The property listing data and information are for the personal, non commercial use of consumers having a good faith interest in purchasing or leasing listed properties of the type displayed to them and may not be used for any purpose other than to identify prospective properties which such consumers may have a good faith interest in purchasing or leasing. MLS Property Information Network, Inc. and its subscribers disclaim any and all representations and warranties as to the accuracy of the property listing data and information set forth herein.
MLS PIN data last updated at 2026-01-14 12:18:00






































