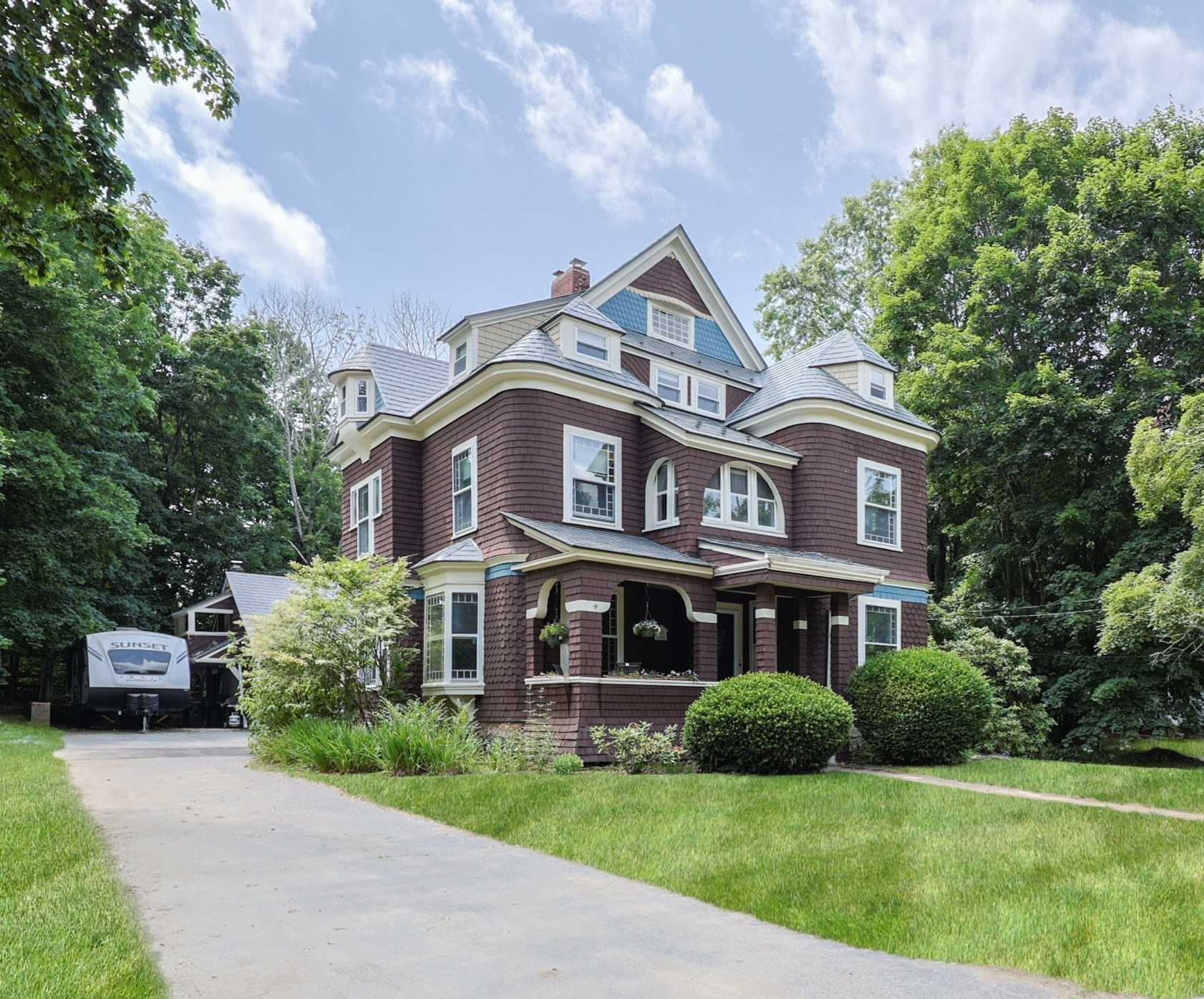Property Description
Property Details
Amenities
- House of Worship
- Medical Facility
- Public School
- Shopping
Kitchen, Dining, and Appliances
- Kitchen Level: First Floor
- Ceiling - Cathedral, Flooring - Vinyl, Skylight
- Dishwasher, Dryer, Refrigerator, Wall Oven, Washer
- Dining Room Level: First Floor
- Dining Room Features: Exterior Access, Flooring - Hardwood
Bathrooms
- Full Baths: 3
- Master Bath: 1
- Bathroom 1 Level: First Floor
- Bathroom 1 Features: Bathroom - Full, Bathroom - Tiled With Tub & Shower
- Bathroom 2 Level: First Floor
- Bathroom 2 Features: Bathroom - Double Vanity/Sink, Bathroom - Full, Bathroom - With Shower Stall
- Bathroom 3 Level: Basement
- Bathroom 3 Features: Bathroom - With Shower Stall
Bedrooms
- Bedrooms: 3
- Master Bedroom Level: First Floor
- Master Bedroom Features: Closet, Flooring - Hardwood
- Bedroom 2 Level: First Floor
- Master Bedroom Features: Closet, Flooring - Hardwood
- Bedroom 3 Level: First Floor
- Master Bedroom Features: Closet, Flooring - Hardwood
Other Rooms
- Total Rooms: 9
- Living Room Level: First Floor
- Living Room Features: Fireplace, Flooring - Hardwood, Open Floor Plan
- Family Room Level: First Floor
- Family Room Features: Flooring - Hardwood, Open Floor Plan, Window(s) - Picture
- Laundry Room Features: Full, Garage Access, Partially Finished, Sump Pump
Utilities
- Heating: Forced Air, Gas, Hot Air Gravity, Oil, Unit Control
- Heat Zones: 2
- Cooling: Individual, None
- Utility Connections: for Electric Range
- Water: City/Town Water, Private
- Sewer: On-Site, Private Sewerage
Garage & Parking
- Garage Parking: Garage Door Opener, Oversized Parking, Side Entry, Under
- Garage Spaces: 2
- Parking Features: Improved Driveway, Paved Driveway
- Parking Spaces: 6
Interior Features
- Square Feet: 2148
- Fireplaces: 2
- Interior Features: Central Vacuum
- Accessability Features: Unknown
Construction
- Year Built: 1956
- Type: Detached
- Style: High-Rise, Raised Ranch, Walk-out
- Foundation Info: Poured Concrete
- Flooring Type: Hardwood, Tile
- Lead Paint: Unknown
- Warranty: No
Exterior & Lot
- Lot Description: Level
- Exterior Features: Gutters, Porch - Screened
- Road Type: Public
Other Information
- MLS ID# 73411708
- Last Updated: 08/02/25
- HOA: No
- Reqd Own Association: Unknown
Property History
| Date | Event | Price | Price/Sq Ft | Source |
|---|---|---|---|---|
| 07/31/2025 | New | $789,000 | $367 | MLSPIN |
Mortgage Calculator
Map
Seller's Representative: Ellen Liao, Coldwell Banker Realty - Sharon
Sub Agent Compensation: n/a
Buyer Agent Compensation: n/a
Facilitator Compensation: n/a
Compensation Based On: n/a
Sub-Agency Relationship Offered: No
© 2025 MLS Property Information Network, Inc.. All rights reserved.
The property listing data and information set forth herein were provided to MLS Property Information Network, Inc. from third party sources, including sellers, lessors and public records, and were compiled by MLS Property Information Network, Inc. The property listing data and information are for the personal, non commercial use of consumers having a good faith interest in purchasing or leasing listed properties of the type displayed to them and may not be used for any purpose other than to identify prospective properties which such consumers may have a good faith interest in purchasing or leasing. MLS Property Information Network, Inc. and its subscribers disclaim any and all representations and warranties as to the accuracy of the property listing data and information set forth herein.
MLS PIN data last updated at 2025-08-02 21:13:00






































